Kitchen with Dark Wood Cabinets and Beige Benchtop Design Ideas
Refine by:
Budget
Sort by:Popular Today
221 - 240 of 3,802 photos
Item 1 of 3
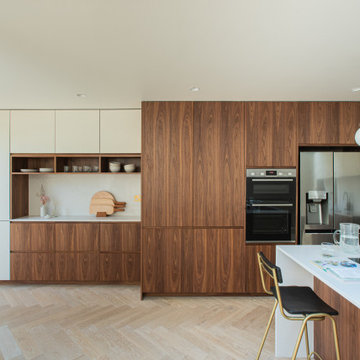
Open plan kitchen, dining space. Walnut veneer kitchen cupboard fronts. Oak parquet flooring. Downdraft bora hob to kitchen island.
This is an example of a mid-sized midcentury galley open plan kitchen in London with an integrated sink, flat-panel cabinets, dark wood cabinets, solid surface benchtops, beige splashback, black appliances, light hardwood floors, with island and beige benchtop.
This is an example of a mid-sized midcentury galley open plan kitchen in London with an integrated sink, flat-panel cabinets, dark wood cabinets, solid surface benchtops, beige splashback, black appliances, light hardwood floors, with island and beige benchtop.
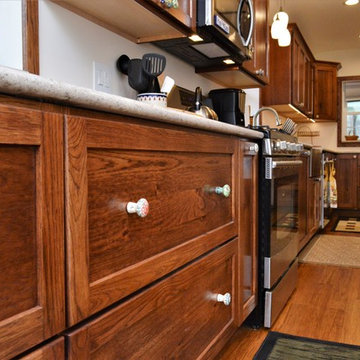
Cabinet Brand: Haas Signature Collection
Wood Species: Rustic Hickory
Cabinet Finish: Pecan
Door Style: Shakertown V
Counter tops: Hanstone Quartz, Bullnose edge detail, Walnut Luster color
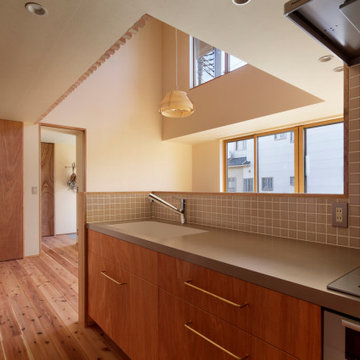
写真撮影:繁田 諭
Design ideas for a mid-sized galley open plan kitchen in Other with an integrated sink, dark wood cabinets, solid surface benchtops, beige splashback, mosaic tile splashback, stainless steel appliances, medium hardwood floors, a peninsula, beige floor, beige benchtop and wallpaper.
Design ideas for a mid-sized galley open plan kitchen in Other with an integrated sink, dark wood cabinets, solid surface benchtops, beige splashback, mosaic tile splashback, stainless steel appliances, medium hardwood floors, a peninsula, beige floor, beige benchtop and wallpaper.
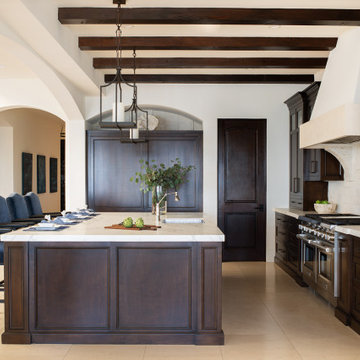
Updated kitchen features split face limestone backsplash, stone/plaster hood, arched doorways, and exposed wood beams.
Photo of a large mediterranean galley open plan kitchen in Los Angeles with an undermount sink, recessed-panel cabinets, dark wood cabinets, solid surface benchtops, beige splashback, limestone splashback, panelled appliances, limestone floors, with island, beige floor, beige benchtop and exposed beam.
Photo of a large mediterranean galley open plan kitchen in Los Angeles with an undermount sink, recessed-panel cabinets, dark wood cabinets, solid surface benchtops, beige splashback, limestone splashback, panelled appliances, limestone floors, with island, beige floor, beige benchtop and exposed beam.
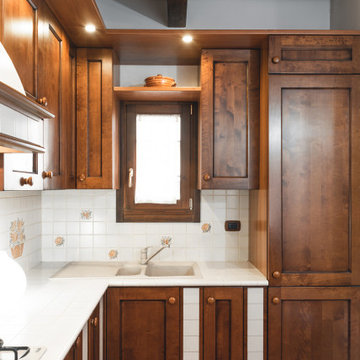
Committente: Studio Immobiliare GR Firenze. Ripresa fotografica: impiego obiettivo 24mm su pieno formato; macchina su treppiedi con allineamento ortogonale dell'inquadratura; impiego luce naturale esistente con l'ausilio di luci flash e luci continue 5400°K. Post-produzione: aggiustamenti base immagine; fusione manuale di livelli con differente esposizione per produrre un'immagine ad alto intervallo dinamico ma realistica; rimozione elementi di disturbo. Obiettivo commerciale: realizzazione fotografie di complemento ad annunci su siti web agenzia immobiliare; pubblicità su social network; pubblicità a stampa (principalmente volantini e pieghevoli).
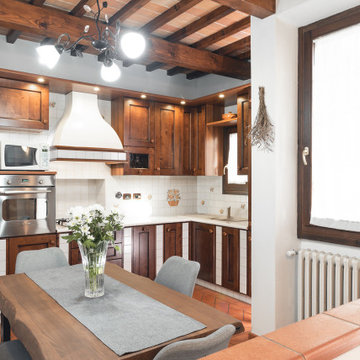
Committente: Studio Immobiliare GR Firenze. Ripresa fotografica: impiego obiettivo 24mm su pieno formato; macchina su treppiedi con allineamento ortogonale dell'inquadratura; impiego luce naturale esistente con l'ausilio di luci flash e luci continue 5400°K. Post-produzione: aggiustamenti base immagine; fusione manuale di livelli con differente esposizione per produrre un'immagine ad alto intervallo dinamico ma realistica; rimozione elementi di disturbo. Obiettivo commerciale: realizzazione fotografie di complemento ad annunci su siti web agenzia immobiliare; pubblicità su social network; pubblicità a stampa (principalmente volantini e pieghevoli).
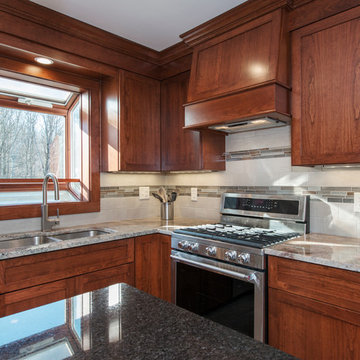
Thom Sivo Photography
This is an example of a mid-sized transitional l-shaped eat-in kitchen in Cleveland with an undermount sink, recessed-panel cabinets, dark wood cabinets, granite benchtops, beige splashback, subway tile splashback, stainless steel appliances, porcelain floors, with island, grey floor and beige benchtop.
This is an example of a mid-sized transitional l-shaped eat-in kitchen in Cleveland with an undermount sink, recessed-panel cabinets, dark wood cabinets, granite benchtops, beige splashback, subway tile splashback, stainless steel appliances, porcelain floors, with island, grey floor and beige benchtop.
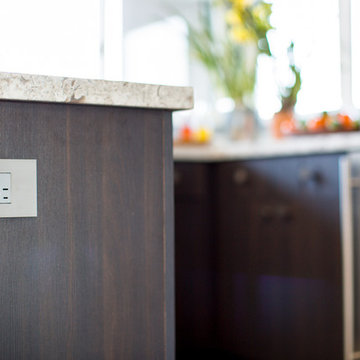
Inspiration for a modern eat-in kitchen with dark wood cabinets, granite benchtops, stainless steel appliances, with island and beige benchtop.
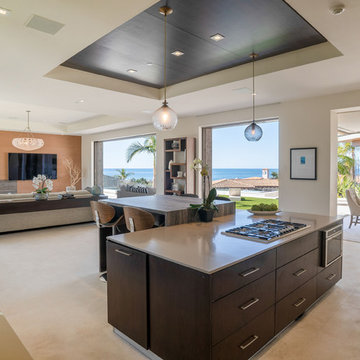
Inspiration for a large contemporary l-shaped eat-in kitchen in San Diego with a drop-in sink, flat-panel cabinets, dark wood cabinets, solid surface benchtops, beige splashback, stainless steel appliances, limestone floors, multiple islands, white floor and beige benchtop.
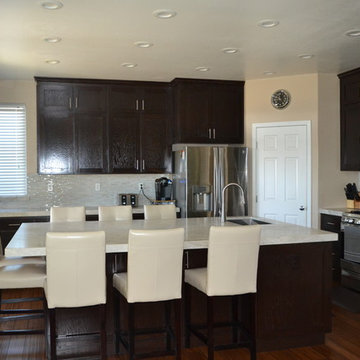
Custom cabinets in espresso finish by Ironwood Custom Cabinets. Fabrication and Install of Countertops and Backsplash by All About Kitchens. Countertops are Taj Mahal Quartzite with a Mitered Edge. Backsplash is Emser Lucente Andrea Linear Tile.
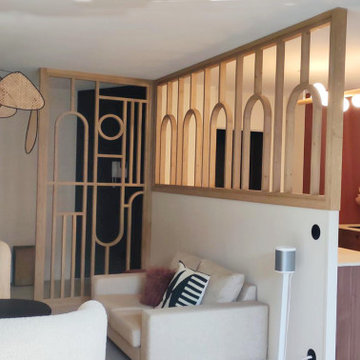
Rénovation d'un appartement. Cuisine et salon séparée par une verrière. Réaménagement des espaces. Préconisations matériaux, couleurs, décoration. Réalisations des plans techniques. Dessin des éléments sur mesure menuisés.
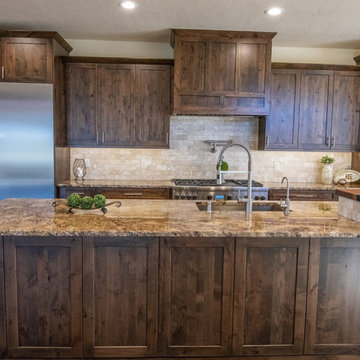
The dark wood kitchen with stone tile flooring exudes a rich and inviting ambiance, combining the stately elegance of dark wood with the durability and natural beauty of stone.
The dominant feature of this kitchen is the dark wood cabinetry, crafted from deep-toned woods like mahogany, cherry, or espresso-stained oak. The cabinetry's fine craftsmanship and intricate details lend an air of sophistication to the space, while the dark wood's grain patterns add depth and character. The contrast between the dark wood and the stone tile flooring creates a dramatic and visually appealing effect.
The stone tile flooring, often featuring materials such as travertine, slate, or limestone, provides a rugged and textured foundation. The natural variation and earthy hues of the stone tiles add warmth and authenticity to the kitchen, making it not only beautiful but also highly practical, as stone tiles are easy to clean and maintain.
Countertops in this kitchen typically feature dark stone surfaces, such as granite or soapstone, which echo the deep tones of the wood cabinetry. These surfaces are not only visually appealing but also incredibly durable, making them ideal for food preparation and cooking.
Overhead pendant lights with metal or glass accents offer functional illumination while adding a touch of contemporary style. The pendant fixtures may incorporate sleek and modern designs to complement the overall aesthetic.
The walls are often painted in neutral colors, such as soft gray or muted beige, allowing the dark wood and stone elements to remain the focal point. Natural light streams through the kitchen's windows, creating a sense of brightness and warmth that contrasts with the dark wood, adding balance to the space.
The dark wood kitchen with stone tile flooring is a perfect blend of sophistication and natural beauty. It's a space that exudes a sense of timeless elegance and provides a practical and visually striking environment for culinary creativity and gathering with family and friends.

This is an example of an expansive mediterranean u-shaped open plan kitchen in San Francisco with a farmhouse sink, raised-panel cabinets, dark wood cabinets, granite benchtops, beige splashback, limestone splashback, stainless steel appliances, limestone floors, with island, beige floor, beige benchtop and exposed beam.
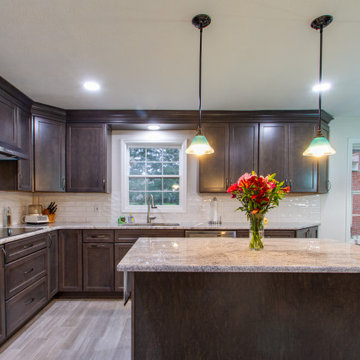
We removed soffits and reworked this kitchen from a dated and closed off U shape into an open dine in kitchen space. We removed the spindles and half wall that divided the dining space from the living room and put in cabinets and granite counter for a built in buffet. We removed a hallway closet to give more space for the kitchen. We added a bar sink, counter and cabinetry in by the dining table and created the feeling of a spacious kitchen space that is perfect for entertaining. Updated flooring and lighting throughout the space make this kitchen feel bright and inviting.
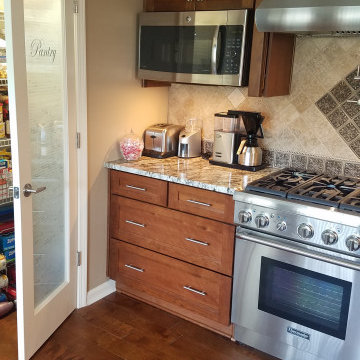
Kraftmaid Sonata Cherry Chocolate cabinets and Blue Dunes Granite
Design ideas for a mid-sized traditional l-shaped eat-in kitchen in Louisville with an undermount sink, shaker cabinets, dark wood cabinets, granite benchtops, beige splashback, travertine splashback, stainless steel appliances, medium hardwood floors, no island, orange floor and beige benchtop.
Design ideas for a mid-sized traditional l-shaped eat-in kitchen in Louisville with an undermount sink, shaker cabinets, dark wood cabinets, granite benchtops, beige splashback, travertine splashback, stainless steel appliances, medium hardwood floors, no island, orange floor and beige benchtop.
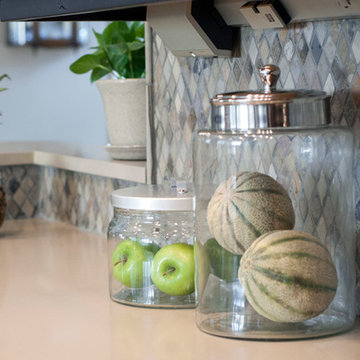
Designer: Terri Sears
Photography: Melissa Mills
This is an example of a mid-sized transitional u-shaped open plan kitchen in Nashville with an undermount sink, shaker cabinets, dark wood cabinets, quartz benchtops, multi-coloured splashback, stone tile splashback, stainless steel appliances, travertine floors, a peninsula, multi-coloured floor and beige benchtop.
This is an example of a mid-sized transitional u-shaped open plan kitchen in Nashville with an undermount sink, shaker cabinets, dark wood cabinets, quartz benchtops, multi-coloured splashback, stone tile splashback, stainless steel appliances, travertine floors, a peninsula, multi-coloured floor and beige benchtop.
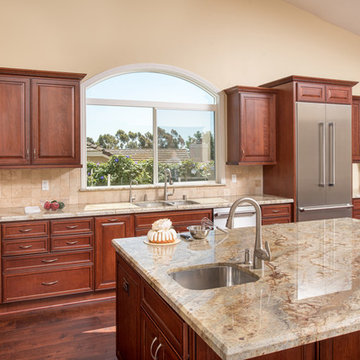
This warm kitchen renovation showcases a large island made of Sienna Bordeaux granite tops from Tosca Natural Stone and Starmark Cherrywood Cabinetry with an Ebony glaze. Gorgeous granite was installed along with Thermador stainless steel appliances.
Scott Basile, Basile Photography. www.choosechi.com
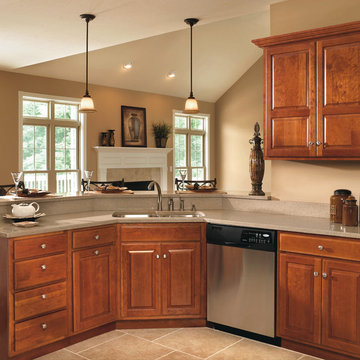
Design ideas for a mid-sized traditional u-shaped eat-in kitchen in Other with a double-bowl sink, raised-panel cabinets, dark wood cabinets, limestone benchtops, stainless steel appliances, travertine floors, with island, beige floor and beige benchtop.
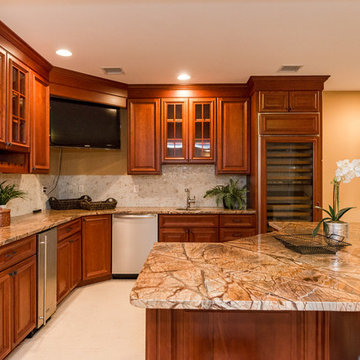
Inspiration for a large contemporary l-shaped eat-in kitchen in Boston with a drop-in sink, recessed-panel cabinets, dark wood cabinets, granite benchtops, beige splashback, stone tile splashback, stainless steel appliances, ceramic floors, with island, beige floor and beige benchtop.
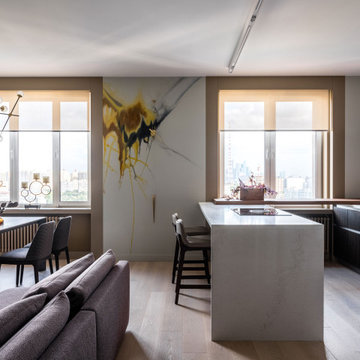
Кухня - столовая в части гостиной с окнами, оформленными оконным порталами, и видом на город. На стене - авторская роспись в современном стиле. Художник - Мария Вейде. Флорист - Евгения Безбородова. Кухня со скрытыми за раздвижными панелями шкафами. Без фартука.
Kitchen with Dark Wood Cabinets and Beige Benchtop Design Ideas
12