Kitchen with Dark Wood Cabinets and Beige Benchtop Design Ideas
Refine by:
Budget
Sort by:Popular Today
121 - 140 of 3,802 photos
Item 1 of 3
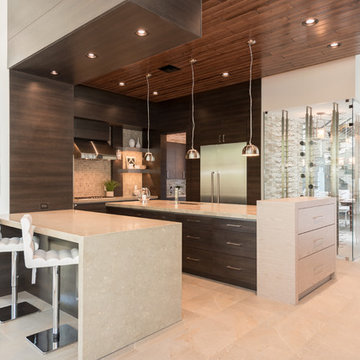
Photo of a contemporary u-shaped open plan kitchen in Orlando with an undermount sink, flat-panel cabinets, dark wood cabinets, beige splashback, mosaic tile splashback, stainless steel appliances, with island, beige floor and beige benchtop.
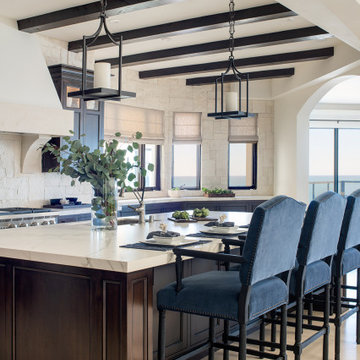
Updated kitchen features split face limestone backsplash, stone/plaster hood, arched doorways, and exposed wood beams.
Design ideas for a large mediterranean galley open plan kitchen in Los Angeles with an undermount sink, recessed-panel cabinets, dark wood cabinets, solid surface benchtops, beige splashback, limestone splashback, panelled appliances, limestone floors, with island, beige floor, beige benchtop and exposed beam.
Design ideas for a large mediterranean galley open plan kitchen in Los Angeles with an undermount sink, recessed-panel cabinets, dark wood cabinets, solid surface benchtops, beige splashback, limestone splashback, panelled appliances, limestone floors, with island, beige floor, beige benchtop and exposed beam.
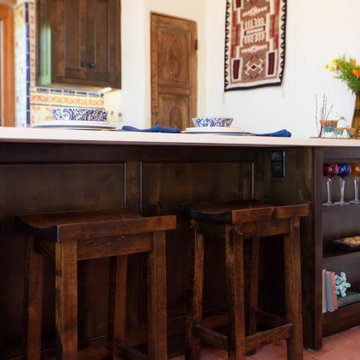
This is an example of a small country galley kitchen in Phoenix with an undermount sink, shaker cabinets, dark wood cabinets, quartz benchtops, multi-coloured splashback, cement tile splashback, stainless steel appliances, brick floors, with island, beige benchtop and wood.
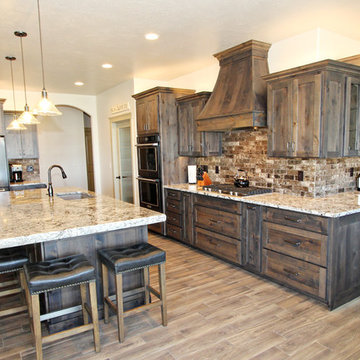
Lisa Brown - Photographer
Design ideas for an expansive traditional l-shaped open plan kitchen in Other with an undermount sink, recessed-panel cabinets, dark wood cabinets, granite benchtops, brown splashback, ceramic splashback, stainless steel appliances, medium hardwood floors, with island and beige benchtop.
Design ideas for an expansive traditional l-shaped open plan kitchen in Other with an undermount sink, recessed-panel cabinets, dark wood cabinets, granite benchtops, brown splashback, ceramic splashback, stainless steel appliances, medium hardwood floors, with island and beige benchtop.
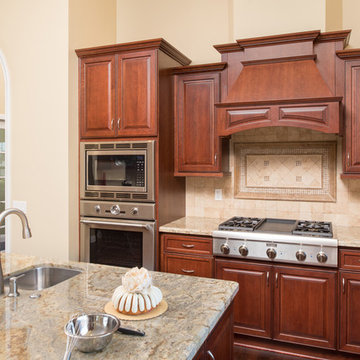
This beautiful warm kitchen remodel features cherrywood Starmark cabinets with a Sienna Bordeaux granite countertop for an inviting feel. This home remodel involved a wall removal turning it into a vaulted ceiling to create an open floor concept. Allowing additional countertop and cabinet space to work into he design, making an ideal kitchen to spend time together with more than enough work space!
Scott Basile, Basile Photography. www.choosechi.com
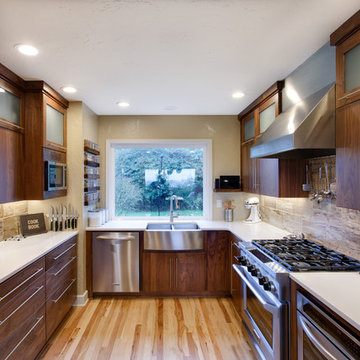
Since the home dates back to the mid-century, we felt it was important that the design complement the home’s existing architecture. We carefully considered every detail to achieve the desired result of a contemporary kitchen remodel.
According to the homeowners, “the design is contemporary but still works with the rest of our house which has both traditional and contemporary elements. The cabinets, backsplash, countertops, floor, and appliances all are perfect and exactly what w wanted. The reclaimed wood spice rack is a functional and really neat visual. Having a coffee/drink area away from the main working part of the kitchen is also great and our booth turned out perfectly.”
The removal of one wall near the dining room made it possible to add a custom banquette at the end of the kitchen. The Black Walnut butcher block table top mirrors the Black Walnut cabinetry throughout the new kitchen. Cleverly tucked inside the banquet seating are storage drawers and pull-outs. Adjacent to the banquette, an espresso bar with beverage refrigerator and ice maker provides a pleasant connection to the formal dining room.
Terry Poe Photography

High-end luxury kitchen remodel in South-Loop of Chicago. Porcelain peninsula, countertops and backsplash. Brass hardware, lighting and custom range hood. Paneled appliances and custom cabinets.
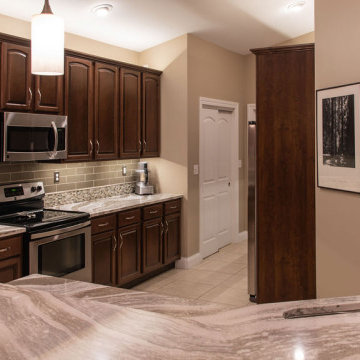
Sydney Lynn Creative
Mid-sized contemporary l-shaped kitchen pantry in New York with an undermount sink, recessed-panel cabinets, dark wood cabinets, quartzite benchtops, multi-coloured splashback, glass tile splashback, stainless steel appliances, ceramic floors, no island, beige floor, beige benchtop and vaulted.
Mid-sized contemporary l-shaped kitchen pantry in New York with an undermount sink, recessed-panel cabinets, dark wood cabinets, quartzite benchtops, multi-coloured splashback, glass tile splashback, stainless steel appliances, ceramic floors, no island, beige floor, beige benchtop and vaulted.
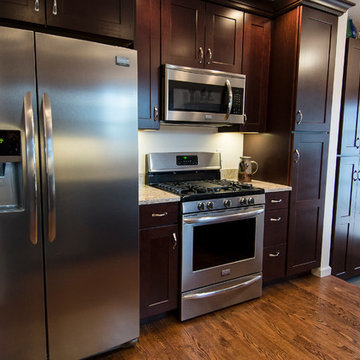
It's hard to believe this is the same home! Dramatic kitchen/mudroom addition by Meadowlark Builders expands the space, light, and functionality of this Ann Arbor home. Jude Walton Photography
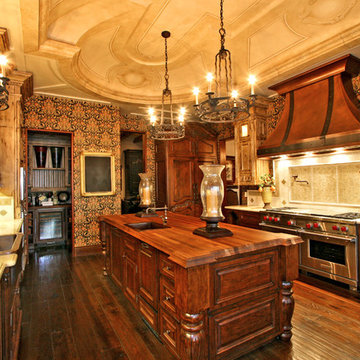
The glamorous traditional kitchen was built for entertaining. Complete with a wood top island, traditional wood cabinets, rot iron chandeliers, and stone counter-tops. The floral wall covering is a black base painted in a pink and gold floral pattern.
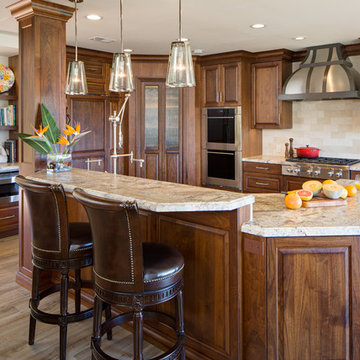
We removed the wall between the family room and kitchen. We left the post in place and surrounded it with panels to match the cabinets.
Large traditional l-shaped eat-in kitchen in San Diego with a farmhouse sink, raised-panel cabinets, dark wood cabinets, granite benchtops, beige splashback, panelled appliances, with island, subway tile splashback, porcelain floors, brown floor and beige benchtop.
Large traditional l-shaped eat-in kitchen in San Diego with a farmhouse sink, raised-panel cabinets, dark wood cabinets, granite benchtops, beige splashback, panelled appliances, with island, subway tile splashback, porcelain floors, brown floor and beige benchtop.
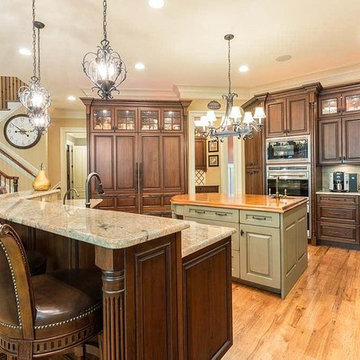
Design ideas for a large traditional u-shaped kitchen in Raleigh with raised-panel cabinets, dark wood cabinets, granite benchtops, beige splashback, light hardwood floors, with island, brown floor, beige benchtop and an undermount sink.
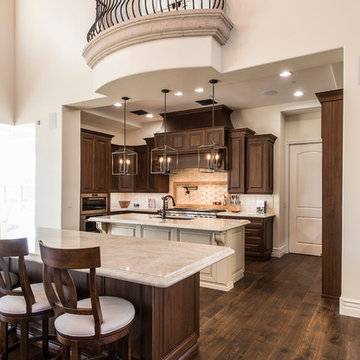
romantic balcony overlooks two tone double islands in this rustic traditional kitchen.
Photo courtesy: Scott Sandler Photographic
This is an example of a large traditional u-shaped eat-in kitchen in Phoenix with a farmhouse sink, raised-panel cabinets, dark wood cabinets, granite benchtops, blue splashback, ceramic splashback, panelled appliances, dark hardwood floors, multiple islands, brown floor and beige benchtop.
This is an example of a large traditional u-shaped eat-in kitchen in Phoenix with a farmhouse sink, raised-panel cabinets, dark wood cabinets, granite benchtops, blue splashback, ceramic splashback, panelled appliances, dark hardwood floors, multiple islands, brown floor and beige benchtop.
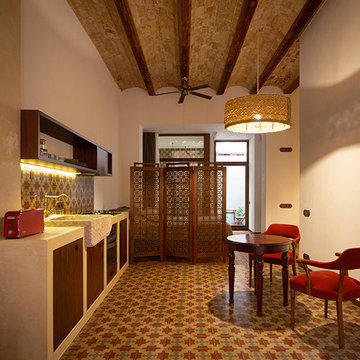
cocina totalmente abierta al comedor.
Photo of a large country single-wall open plan kitchen in Valencia with a drop-in sink, flat-panel cabinets, dark wood cabinets, multi-coloured splashback, ceramic splashback, stainless steel appliances, medium hardwood floors, no island, brown floor and beige benchtop.
Photo of a large country single-wall open plan kitchen in Valencia with a drop-in sink, flat-panel cabinets, dark wood cabinets, multi-coloured splashback, ceramic splashback, stainless steel appliances, medium hardwood floors, no island, brown floor and beige benchtop.
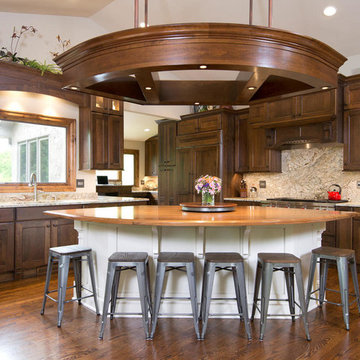
Chaska, MN
Photo of a traditional l-shaped kitchen in Minneapolis with shaker cabinets, dark wood cabinets, wood benchtops, beige splashback, dark hardwood floors, with island, brown floor and beige benchtop.
Photo of a traditional l-shaped kitchen in Minneapolis with shaker cabinets, dark wood cabinets, wood benchtops, beige splashback, dark hardwood floors, with island, brown floor and beige benchtop.
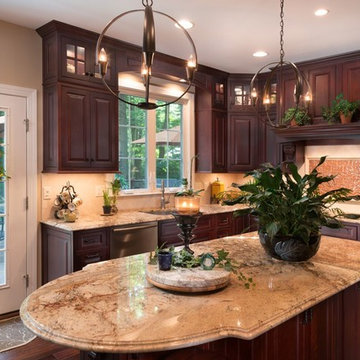
Large traditional l-shaped eat-in kitchen in San Francisco with a drop-in sink, raised-panel cabinets, dark wood cabinets, granite benchtops, beige splashback, stone tile splashback, stainless steel appliances, with island, brown floor, dark hardwood floors and beige benchtop.

Kitchen Granite Counter with a full Granite Back Splash, With a Rustic Chiseled Edge Detail.
Photo of an expansive country u-shaped eat-in kitchen in Other with a farmhouse sink, stone slab splashback, with island, raised-panel cabinets, brown splashback, stainless steel appliances, beige floor, dark wood cabinets, granite benchtops, travertine floors and beige benchtop.
Photo of an expansive country u-shaped eat-in kitchen in Other with a farmhouse sink, stone slab splashback, with island, raised-panel cabinets, brown splashback, stainless steel appliances, beige floor, dark wood cabinets, granite benchtops, travertine floors and beige benchtop.
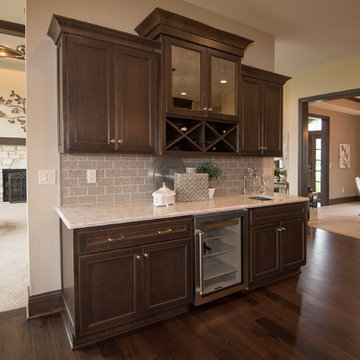
Photo courtesy of Detour Marketing, LLC
Photo of a large traditional u-shaped eat-in kitchen in Milwaukee with an undermount sink, shaker cabinets, dark wood cabinets, granite benchtops, grey splashback, stainless steel appliances, dark hardwood floors, with island, brown floor, ceramic splashback and beige benchtop.
Photo of a large traditional u-shaped eat-in kitchen in Milwaukee with an undermount sink, shaker cabinets, dark wood cabinets, granite benchtops, grey splashback, stainless steel appliances, dark hardwood floors, with island, brown floor, ceramic splashback and beige benchtop.
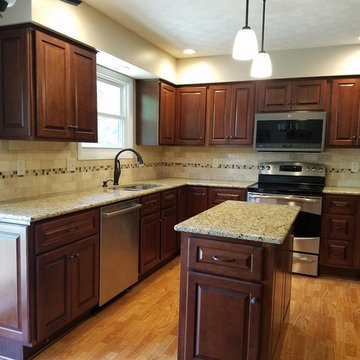
This is an example of a mid-sized traditional l-shaped separate kitchen in Chicago with a double-bowl sink, dark wood cabinets, beige splashback, ceramic splashback, stainless steel appliances, medium hardwood floors, with island, brown floor, raised-panel cabinets, granite benchtops and beige benchtop.
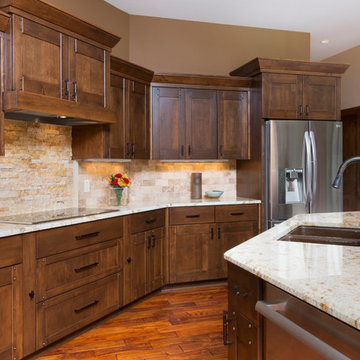
This curved multi level Island is the focal point of this kitchen with stone front and flat panel wood cabinetry. The stained full overlay Shaker style cabinetry is accented with stone backsplash and stainless steel appliances and oil rubbed bronze faucet. The pendant lighting is by Kichler. (Ryan Hainey)
Kitchen with Dark Wood Cabinets and Beige Benchtop Design Ideas
7