Kitchen with Dark Wood Cabinets and Blue Benchtop Design Ideas
Refine by:
Budget
Sort by:Popular Today
61 - 80 of 138 photos
Item 1 of 3
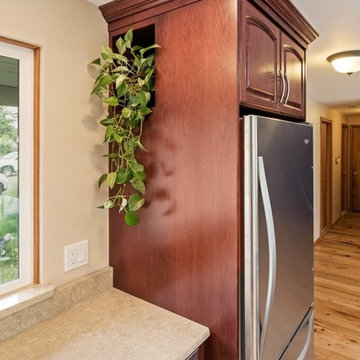
I have been working with this client for a few years and we finally made her dream of a new kitchen come true with Thayer Construction LLC.
Her kitchen used to be closed off from the dining and family rooms and she wanted to open up the space creating a great room. We were able to remove the walls and install a skylight to bring more natural light into the kitchen area.
Cherry cabinets with two different countertops were selected. Cambria Sky was selected for the island to provide a special pop of color to the space and make it truly special and unique like my client. Cabinets at the end of the outer side of the island were designed to hide dog bowl and to store food.
Beautiful hardwood floors were installed throughout the home to make the transition from space to space seemless.
Although it took some time to get this project started, it was well worth the wait. She now has a beautiful kitchen to cook and entertain in as she starts a new chapter in her life!!
Thayer Construction LLC
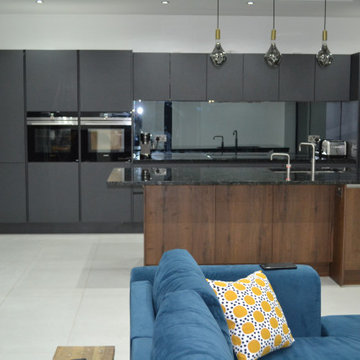
Inspiration for a large modern single-wall open plan kitchen in Kent with an integrated sink, flat-panel cabinets, dark wood cabinets, metallic splashback, glass sheet splashback, panelled appliances, with island and blue benchtop.
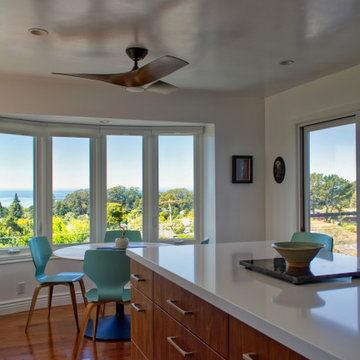
The family needed some new appliances and the sink needed to be replaced. But such a gorgeous setting needed to be supported by an equally gorgeous and easy to cook in kitchen. We chose a countertop that mimicked the mood of the ocean outside, sometimes bright and happy, sometimes stormy in its iridescence.
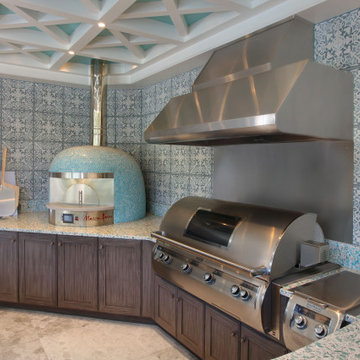
Inspiration for a large eclectic u-shaped kitchen in Tampa with a double-bowl sink, shaker cabinets, dark wood cabinets, terrazzo benchtops, blue splashback, stainless steel appliances and blue benchtop.
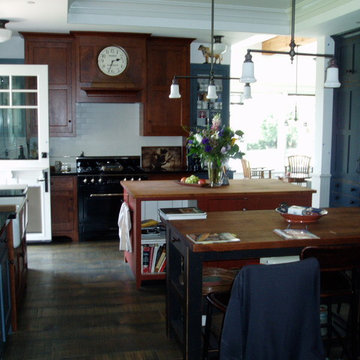
Photo of a traditional kitchen in San Diego with a farmhouse sink, dark wood cabinets, wood benchtops, white splashback, subway tile splashback, black appliances, dark hardwood floors, multiple islands, brown floor and blue benchtop.
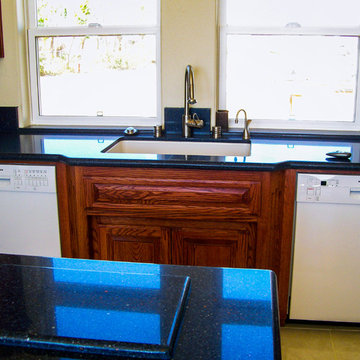
Design ideas for a mid-sized country u-shaped eat-in kitchen in Los Angeles with an undermount sink, raised-panel cabinets, dark wood cabinets, quartz benchtops, blue splashback, stone slab splashback, stainless steel appliances, terra-cotta floors, with island, beige floor and blue benchtop.
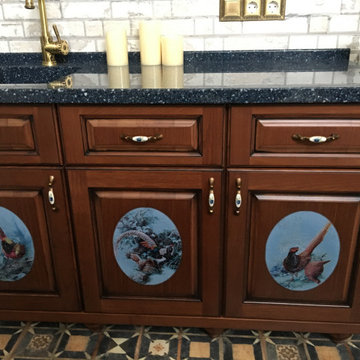
Мини кухня выполнена из массива дуба, дополнена декоративными элементами, текстилем и росписью на охотничью тему.
This is an example of a small traditional single-wall separate kitchen in Other with an integrated sink, raised-panel cabinets, dark wood cabinets, solid surface benchtops, white splashback, porcelain splashback, porcelain floors, no island, blue floor, blue benchtop and timber.
This is an example of a small traditional single-wall separate kitchen in Other with an integrated sink, raised-panel cabinets, dark wood cabinets, solid surface benchtops, white splashback, porcelain splashback, porcelain floors, no island, blue floor, blue benchtop and timber.
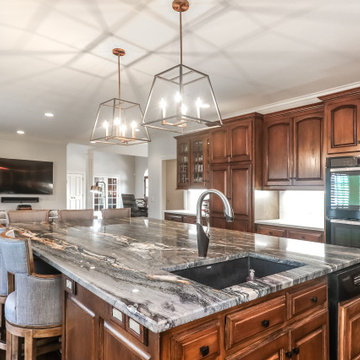
This is an example of a large transitional kitchen in Kansas City with an undermount sink, raised-panel cabinets, dark wood cabinets, quartzite benchtops, white splashback, marble splashback, black appliances, medium hardwood floors, with island, brown floor and blue benchtop.
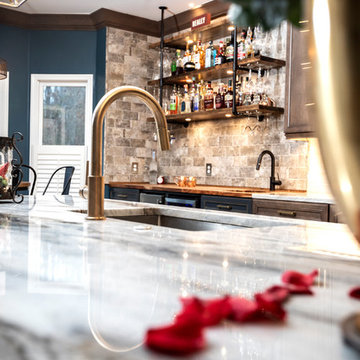
When knocking down the walls can change your life.
Mid-sized modern l-shaped kitchen pantry in Atlanta with a single-bowl sink, flat-panel cabinets, dark wood cabinets, marble benchtops, multi-coloured splashback, subway tile splashback, stainless steel appliances, dark hardwood floors, with island, brown floor and blue benchtop.
Mid-sized modern l-shaped kitchen pantry in Atlanta with a single-bowl sink, flat-panel cabinets, dark wood cabinets, marble benchtops, multi-coloured splashback, subway tile splashback, stainless steel appliances, dark hardwood floors, with island, brown floor and blue benchtop.
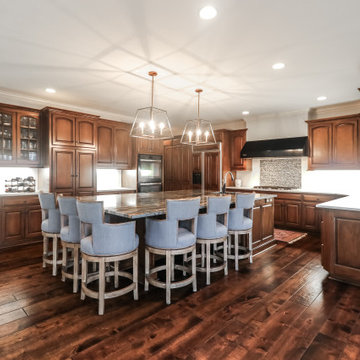
This is an example of a large transitional kitchen in Kansas City with an undermount sink, raised-panel cabinets, dark wood cabinets, quartzite benchtops, white splashback, marble splashback, black appliances, medium hardwood floors, with island, brown floor and blue benchtop.
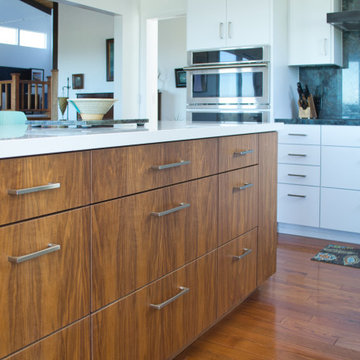
The family needed some new appliances and the sink needed to be replaced. But such a gorgeous setting needed to be supported by an equally gorgeous and easy to cook in kitchen. We chose a countertop that mimicked the mood of the ocean outside, sometimes bright and happy, sometimes stormy in its iridescence.
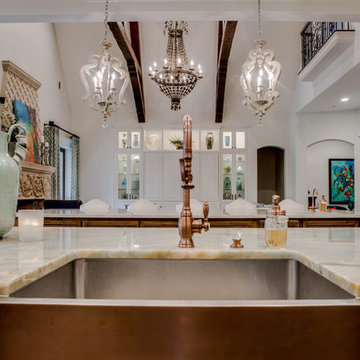
Desiree Roberts
Large traditional u-shaped open plan kitchen in Dallas with a farmhouse sink, recessed-panel cabinets, dark wood cabinets, quartzite benchtops, blue splashback, ceramic splashback, panelled appliances, medium hardwood floors, multiple islands, brown floor and blue benchtop.
Large traditional u-shaped open plan kitchen in Dallas with a farmhouse sink, recessed-panel cabinets, dark wood cabinets, quartzite benchtops, blue splashback, ceramic splashback, panelled appliances, medium hardwood floors, multiple islands, brown floor and blue benchtop.
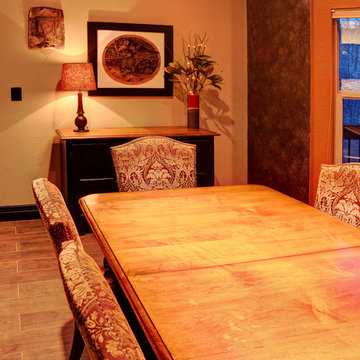
This is an example of a mid-sized country u-shaped open plan kitchen in Denver with an undermount sink, beaded inset cabinets, dark wood cabinets, granite benchtops, grey splashback, matchstick tile splashback, stainless steel appliances, with island, brown floor and blue benchtop.
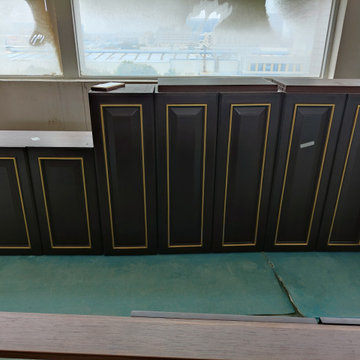
Factory pre-assemble in China
This is an example of a mid-sized traditional u-shaped eat-in kitchen in Toronto with raised-panel cabinets, dark wood cabinets, marble benchtops, with island, blue benchtop and wood.
This is an example of a mid-sized traditional u-shaped eat-in kitchen in Toronto with raised-panel cabinets, dark wood cabinets, marble benchtops, with island, blue benchtop and wood.
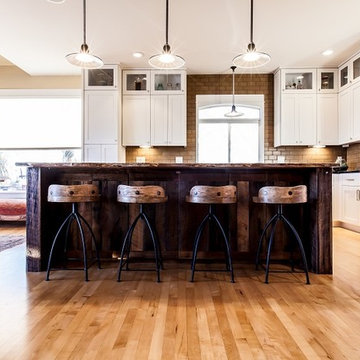
Design ideas for a mid-sized country l-shaped eat-in kitchen in Denver with a farmhouse sink, flat-panel cabinets, dark wood cabinets, soapstone benchtops, green splashback, terra-cotta splashback, stainless steel appliances, medium hardwood floors, with island, brown floor and blue benchtop.
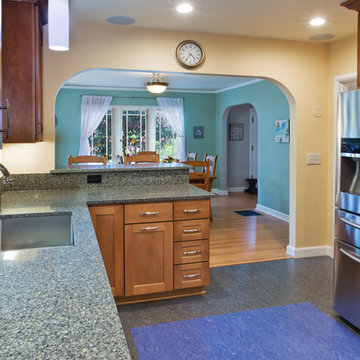
Design ideas for a mid-sized transitional l-shaped separate kitchen in Portland with a single-bowl sink, recessed-panel cabinets, dark wood cabinets, quartz benchtops, green splashback, stone slab splashback, stainless steel appliances, vinyl floors, a peninsula, grey floor and blue benchtop.
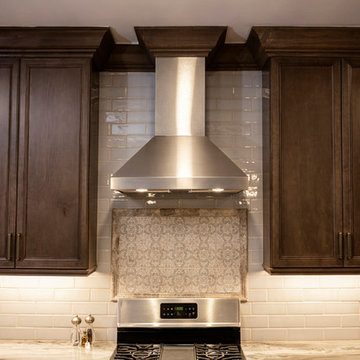
When knocking down the walls can change your life.
Photo of a mid-sized modern l-shaped kitchen pantry in Atlanta with a single-bowl sink, flat-panel cabinets, dark wood cabinets, marble benchtops, multi-coloured splashback, subway tile splashback, stainless steel appliances, dark hardwood floors, with island, brown floor and blue benchtop.
Photo of a mid-sized modern l-shaped kitchen pantry in Atlanta with a single-bowl sink, flat-panel cabinets, dark wood cabinets, marble benchtops, multi-coloured splashback, subway tile splashback, stainless steel appliances, dark hardwood floors, with island, brown floor and blue benchtop.
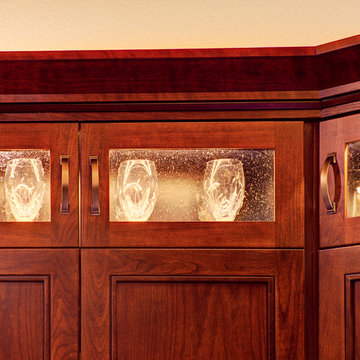
Inspiration for a mid-sized country u-shaped open plan kitchen in Denver with an undermount sink, beaded inset cabinets, dark wood cabinets, granite benchtops, grey splashback, matchstick tile splashback, stainless steel appliances, with island, brown floor and blue benchtop.
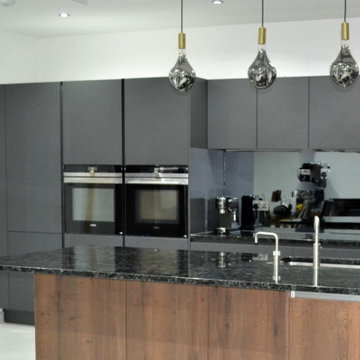
Inspiration for a large modern single-wall open plan kitchen in Kent with an integrated sink, flat-panel cabinets, dark wood cabinets, metallic splashback, glass sheet splashback, panelled appliances, with island and blue benchtop.
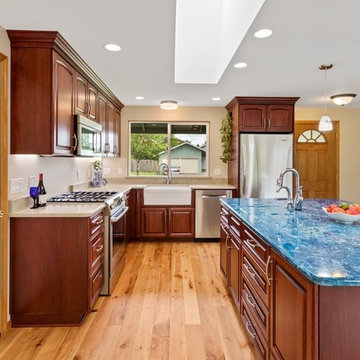
I have been working with this client for a few years and we finally made her dream of a new kitchen come true with Thayer Construction LLC.
Her kitchen used to be closed off from the dining and family rooms and she wanted to open up the space creating a great room. We were able to remove the walls and install a skylight to bring more natural light into the kitchen area.
Cherry cabinets with two different countertops were selected. Cambria Sky was selected for the island to provide a special pop of color to the space and make it truly special and unique like my client. Cabinets at the end of the outer side of the island were designed to hide dog bowl and to store food.
Beautiful hardwood floors were installed throughout the home to make the transition from space to space seemless.
Although it took some time to get this project started, it was well worth the wait. She now has a beautiful kitchen to cook and entertain in as she starts a new chapter in her life!!
Thayer Construction LLC
Kitchen with Dark Wood Cabinets and Blue Benchtop Design Ideas
4