Kitchen with Dark Wood Cabinets and Blue Splashback Design Ideas
Refine by:
Budget
Sort by:Popular Today
101 - 120 of 2,520 photos
Item 1 of 3
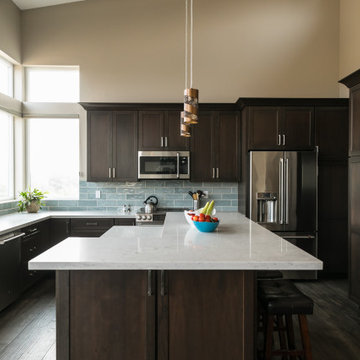
This is an example of a large transitional kitchen in San Francisco with an undermount sink, shaker cabinets, dark wood cabinets, quartz benchtops, blue splashback, ceramic splashback, stainless steel appliances, dark hardwood floors, with island, brown floor, white benchtop and vaulted.
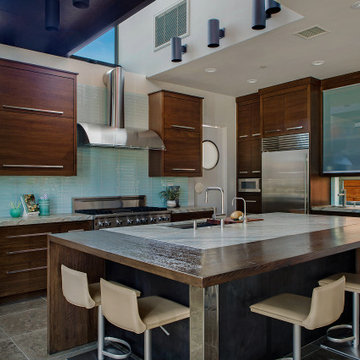
Contemporary l-shaped kitchen in San Diego with an undermount sink, flat-panel cabinets, dark wood cabinets, blue splashback, glass tile splashback, stainless steel appliances, with island, grey floor and grey benchtop.
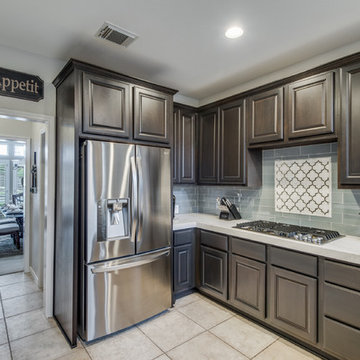
We refinished the cabinets, replaced the appliances, and updated the counters to give this kitchen an updated and modern look. By keeping the original floorplan we were able to save our clients some $.
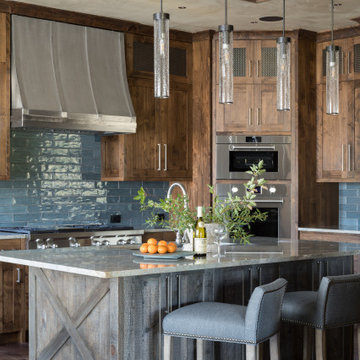
This is an example of a country l-shaped kitchen in Jackson with shaker cabinets, dark wood cabinets, blue splashback, stainless steel appliances, dark hardwood floors, with island and brown floor.
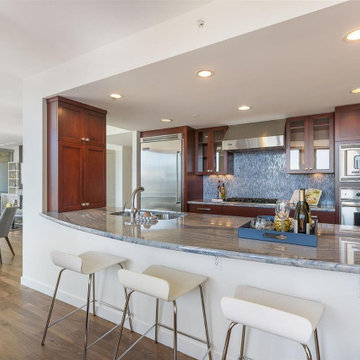
Design ideas for a mid-sized contemporary galley open plan kitchen in San Francisco with shaker cabinets, dark wood cabinets, blue splashback, a peninsula, a double-bowl sink, stainless steel appliances, dark hardwood floors and brown floor.
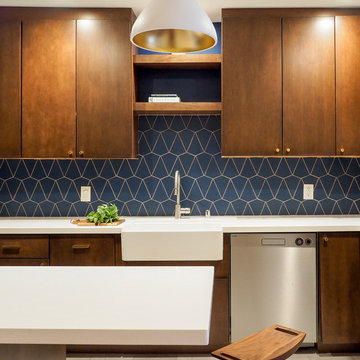
Design & Photos: Form + Field
This is an example of a small contemporary u-shaped separate kitchen in San Francisco with a farmhouse sink, flat-panel cabinets, dark wood cabinets, blue splashback, ceramic splashback, stainless steel appliances, ceramic floors, a peninsula, beige floor and white benchtop.
This is an example of a small contemporary u-shaped separate kitchen in San Francisco with a farmhouse sink, flat-panel cabinets, dark wood cabinets, blue splashback, ceramic splashback, stainless steel appliances, ceramic floors, a peninsula, beige floor and white benchtop.
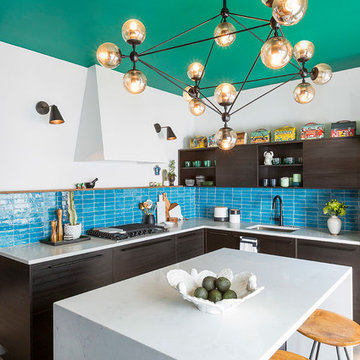
Jacob Hand Photography + Motion- Photographer
Design ideas for a mid-sized eclectic l-shaped separate kitchen in Chicago with an undermount sink, flat-panel cabinets, dark wood cabinets, quartz benchtops, blue splashback, terra-cotta splashback, stainless steel appliances and with island.
Design ideas for a mid-sized eclectic l-shaped separate kitchen in Chicago with an undermount sink, flat-panel cabinets, dark wood cabinets, quartz benchtops, blue splashback, terra-cotta splashback, stainless steel appliances and with island.
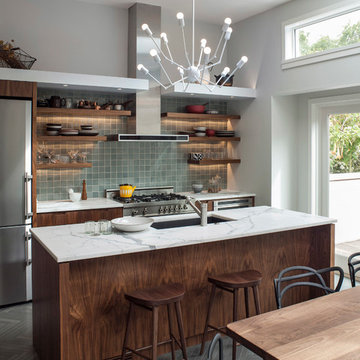
David Livingston
Contemporary galley eat-in kitchen in San Francisco with a single-bowl sink, open cabinets, dark wood cabinets, blue splashback and stainless steel appliances.
Contemporary galley eat-in kitchen in San Francisco with a single-bowl sink, open cabinets, dark wood cabinets, blue splashback and stainless steel appliances.
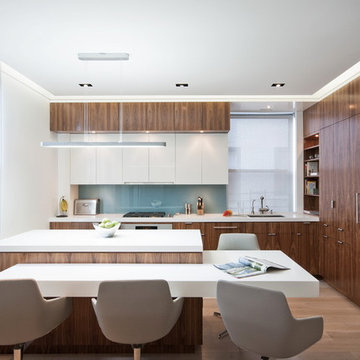
The owners of this prewar apartment on the Upper West Side of Manhattan wanted to combine two dark and tightly configured units into a single unified space. StudioLAB was challenged with the task of converting the existing arrangement into a large open three bedroom residence. The previous configuration of bedrooms along the Southern window wall resulted in very little sunlight reaching the public spaces. Breaking the norm of the traditional building layout, the bedrooms were moved to the West wall of the combined unit, while the existing internally held Living Room and Kitchen were moved towards the large South facing windows, resulting in a flood of natural sunlight. Wide-plank grey-washed walnut flooring was applied throughout the apartment to maximize light infiltration. A concrete office cube was designed with the supplementary space which features walnut flooring wrapping up the walls and ceiling. Two large sliding Starphire acid-etched glass doors close the space off to create privacy when screening a movie. High gloss white lacquer millwork built throughout the apartment allows for ample storage. LED Cove lighting was utilized throughout the main living areas to provide a bright wash of indirect illumination and to separate programmatic spaces visually without the use of physical light consuming partitions. Custom floor to ceiling Ash wood veneered doors accentuate the height of doorways and blur room thresholds. The master suite features a walk-in-closet, a large bathroom with radiant heated floors and a custom steam shower. An integrated Vantage Smart Home System was installed to control the AV, HVAC, lighting and solar shades using iPads.
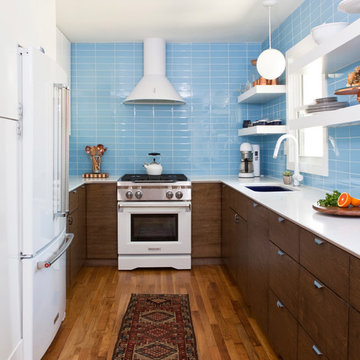
Inspiration for a midcentury u-shaped kitchen in Atlanta with an undermount sink, flat-panel cabinets, dark wood cabinets, blue splashback, white appliances, medium hardwood floors, no island and white benchtop.
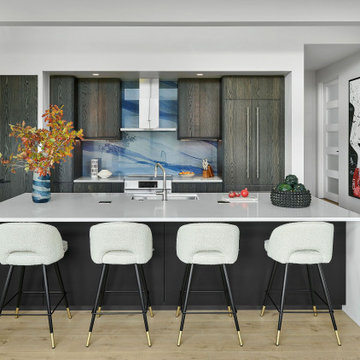
This is an example of a mid-sized contemporary galley open plan kitchen in Denver with a single-bowl sink, flat-panel cabinets, dark wood cabinets, blue splashback, stainless steel appliances, light hardwood floors, with island and white benchtop.
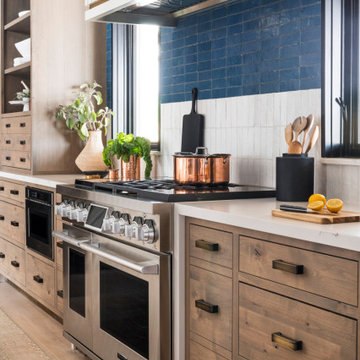
This kitchen was designed by Sarah Robertsonof Studio Dearborn for the House Beautiful Whole Home Concept House 2020 in Denver, Colorado. Photos Adam Macchia. For more information, you may visit our website at www.studiodearborn.com or email us at info@studiodearborn.com.

Photos by Tina Witherspoon.
Large midcentury u-shaped open plan kitchen in Seattle with flat-panel cabinets, dark wood cabinets, quartz benchtops, blue splashback, ceramic splashback, stainless steel appliances, light hardwood floors, with island, black benchtop and wood.
Large midcentury u-shaped open plan kitchen in Seattle with flat-panel cabinets, dark wood cabinets, quartz benchtops, blue splashback, ceramic splashback, stainless steel appliances, light hardwood floors, with island, black benchtop and wood.
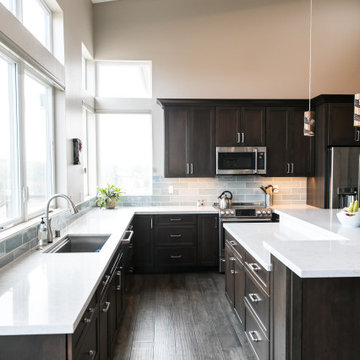
Large transitional kitchen in San Francisco with an undermount sink, shaker cabinets, dark wood cabinets, quartz benchtops, blue splashback, ceramic splashback, stainless steel appliances, dark hardwood floors, with island, brown floor, white benchtop and vaulted.
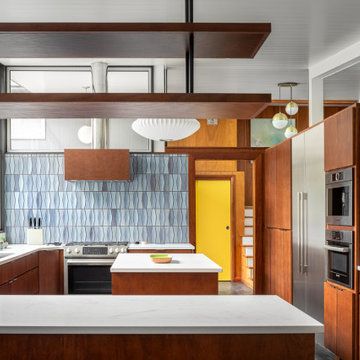
Mid century modern kitchen with mahogany china cabinets, clerestory windows, and a vaulted ceiling.
Photo of a midcentury kitchen in Atlanta with a drop-in sink, flat-panel cabinets, dark wood cabinets, blue splashback, ceramic splashback, stainless steel appliances, grey floor, white benchtop and slate floors.
Photo of a midcentury kitchen in Atlanta with a drop-in sink, flat-panel cabinets, dark wood cabinets, blue splashback, ceramic splashback, stainless steel appliances, grey floor, white benchtop and slate floors.
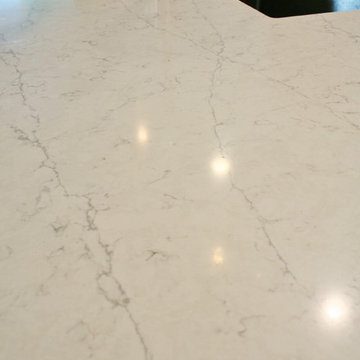
Kitchen Design by Andersonville Kitchen & Bath
Merillat Cabinetry in Dusk Stain and Shale Paint
Silestone Pearl Jasmine Quartz countertop
Photo of a large transitional l-shaped eat-in kitchen in Chicago with a farmhouse sink, flat-panel cabinets, dark wood cabinets, quartz benchtops, blue splashback, terra-cotta splashback, stainless steel appliances, medium hardwood floors and with island.
Photo of a large transitional l-shaped eat-in kitchen in Chicago with a farmhouse sink, flat-panel cabinets, dark wood cabinets, quartz benchtops, blue splashback, terra-cotta splashback, stainless steel appliances, medium hardwood floors and with island.
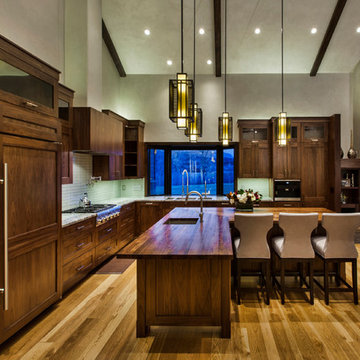
Large country l-shaped open plan kitchen in Denver with an undermount sink, shaker cabinets, dark wood cabinets, stainless steel appliances, medium hardwood floors, with island, wood benchtops, blue splashback, glass tile splashback and brown floor.
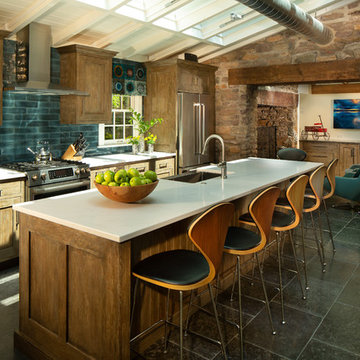
Country eat-in kitchen in Philadelphia with a farmhouse sink, shaker cabinets, dark wood cabinets, blue splashback, subway tile splashback, stainless steel appliances, with island, black floor and white benchtop.
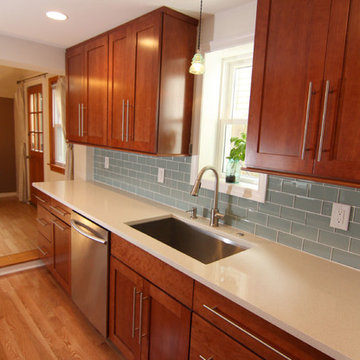
Ilona Kalimov
Inspiration for a mid-sized country galley eat-in kitchen in Philadelphia with an undermount sink, shaker cabinets, dark wood cabinets, quartz benchtops, blue splashback, glass tile splashback, stainless steel appliances, light hardwood floors and no island.
Inspiration for a mid-sized country galley eat-in kitchen in Philadelphia with an undermount sink, shaker cabinets, dark wood cabinets, quartz benchtops, blue splashback, glass tile splashback, stainless steel appliances, light hardwood floors and no island.
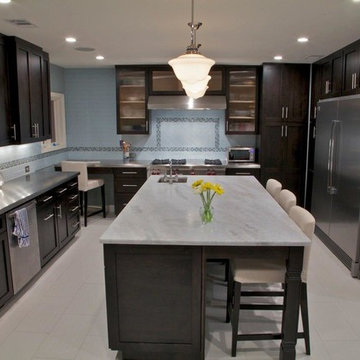
This family wanted a casual, eat-in kitchen great for entertaining, and with enough storage to hold all the stuff that was displaced by the removal of several closets.
Floor plan and cabinet design/ install by Addhouse.
Photo by Monkeyboy Productions
Kitchen with Dark Wood Cabinets and Blue Splashback Design Ideas
6