Kitchen with Dark Wood Cabinets and Brown Benchtop Design Ideas
Refine by:
Budget
Sort by:Popular Today
81 - 100 of 1,840 photos
Item 1 of 3
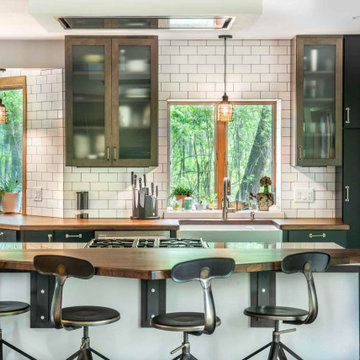
Mid-sized industrial galley eat-in kitchen in Other with a farmhouse sink, flat-panel cabinets, dark wood cabinets, wood benchtops, white splashback, porcelain splashback, stainless steel appliances, medium hardwood floors, with island, brown floor and brown benchtop.
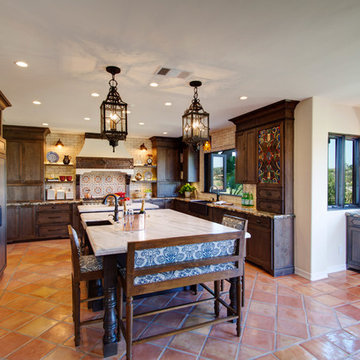
@Feeney+Bryant
This is an example of an u-shaped kitchen in Las Vegas with a farmhouse sink, shaker cabinets, dark wood cabinets, beige splashback, panelled appliances, terra-cotta floors, with island, red floor and brown benchtop.
This is an example of an u-shaped kitchen in Las Vegas with a farmhouse sink, shaker cabinets, dark wood cabinets, beige splashback, panelled appliances, terra-cotta floors, with island, red floor and brown benchtop.
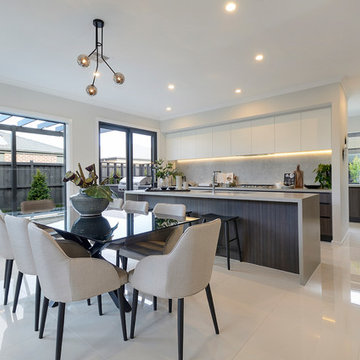
On Display Photographystone splas
Large contemporary galley eat-in kitchen in Melbourne with an undermount sink, flat-panel cabinets, dark wood cabinets, quartz benchtops, beige splashback, stone tile splashback, stainless steel appliances, ceramic floors, with island, white floor and brown benchtop.
Large contemporary galley eat-in kitchen in Melbourne with an undermount sink, flat-panel cabinets, dark wood cabinets, quartz benchtops, beige splashback, stone tile splashback, stainless steel appliances, ceramic floors, with island, white floor and brown benchtop.
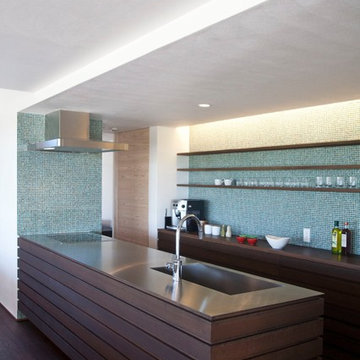
Modern single-wall kitchen in Other with an integrated sink, flat-panel cabinets, dark wood cabinets, stainless steel benchtops, dark hardwood floors, a peninsula, brown floor and brown benchtop.
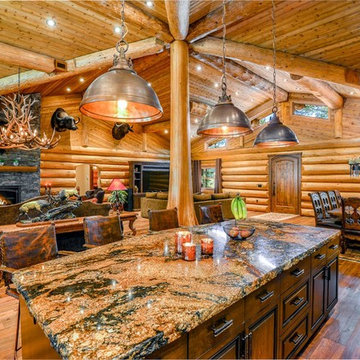
Open concept kitchen with large island with seating
This is an example of a large country l-shaped eat-in kitchen in Phoenix with dark wood cabinets, medium hardwood floors, with island, brown floor and brown benchtop.
This is an example of a large country l-shaped eat-in kitchen in Phoenix with dark wood cabinets, medium hardwood floors, with island, brown floor and brown benchtop.
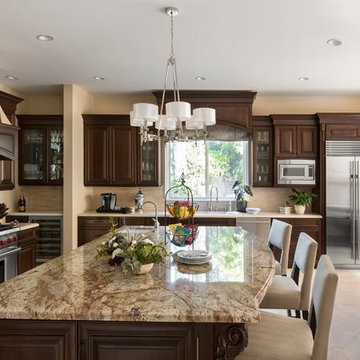
Before we redesigned this kitchen, there was not even a window to look out at the view of the lovely back yard! We made sure to add that window, topped with a soft valance to add color. We selected all of the finishes in this kitchen to suit our homeowners' taste as well. The table is part of a built-in banquette we designed for family meals, complete with soft cushions and cheerful pillows.
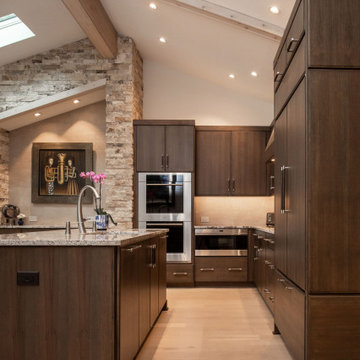
While working with this couple on their master bathroom, they asked us to renovate their kitchen which was still in the 70’s and needed a complete demo and upgrade utilizing new modern design and innovative technology and elements. We transformed an indoor grill area with curved design on top to a buffet/serving station with an angled top to mimic the angle of the ceiling. Skylights were incorporated for natural light and the red brick fireplace was changed to split face stacked travertine which continued over the buffet for a dramatic aesthetic. The dated island, cabinetry and appliances were replaced with bark-stained Hickory cabinets, a larger island and state of the art appliances. The sink and faucet were chosen from a source in Chicago and add a contemporary flare to the island. An additional buffet area was added for a tv, bookshelves and additional storage. The pendant light over the kitchen table took some time to find exactly what they were looking for, but we found a light that was minimalist and contemporary to ensure an unobstructed view of their beautiful backyard. The result is a stunning kitchen with improved function, storage, and the WOW they were going for.
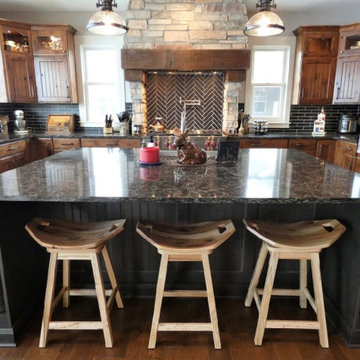
This addition done by Payne Restoration LLC made the kitchen much larger than it previously was. Right on the lake, the large windows gave us the opportunity to go darker with finishes while still keeping the warmth and brightness the customer wanted. Perimeter cabinets are a rustic alder w. a chocolate glaze and the island is a pewter stained cherry. Woodland Cabinetry offers a great selection of doorstyles & finishes to create any look you could want! Cambria supplied the countertops, Native Stone was used for the sinks & Delta products for the plumbing fixtures. Computer rending included to see what we at Williams Studio can do to help envision your new space.
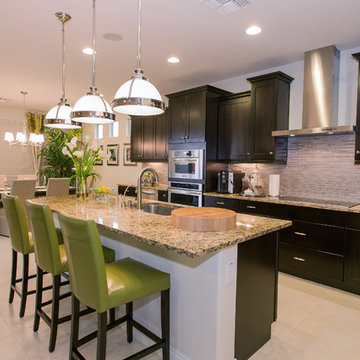
Photo of a large transitional l-shaped open plan kitchen in Dallas with an undermount sink, shaker cabinets, dark wood cabinets, granite benchtops, grey splashback, matchstick tile splashback, stainless steel appliances, porcelain floors, with island, beige floor and brown benchtop.
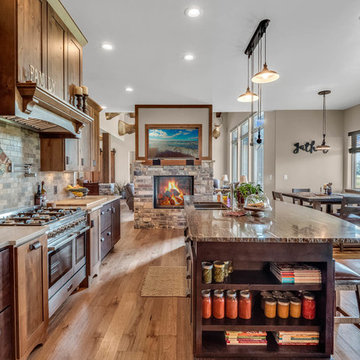
3 House Media
Mid-sized country galley kitchen in Denver with an undermount sink, dark wood cabinets, granite benchtops, stone tile splashback, stainless steel appliances, medium hardwood floors, with island, shaker cabinets, brown splashback, brown floor and brown benchtop.
Mid-sized country galley kitchen in Denver with an undermount sink, dark wood cabinets, granite benchtops, stone tile splashback, stainless steel appliances, medium hardwood floors, with island, shaker cabinets, brown splashback, brown floor and brown benchtop.
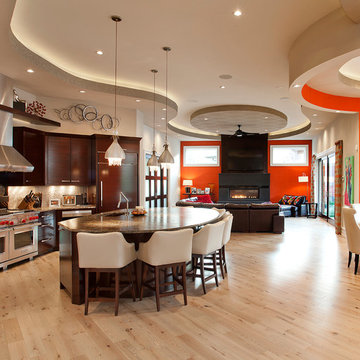
Greg Grupenhof Copyright 2014
This is an example of a contemporary open plan kitchen in Cincinnati with flat-panel cabinets, dark wood cabinets, metallic splashback, with island and brown benchtop.
This is an example of a contemporary open plan kitchen in Cincinnati with flat-panel cabinets, dark wood cabinets, metallic splashback, with island and brown benchtop.
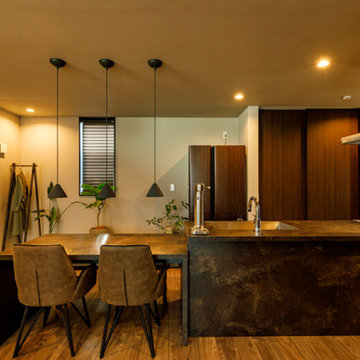
しっとりとした趣のあるペニンシュラキッチン&ダイニングスペース。重厚感のあるフラットなワークトップのオープンキッチンは物を少なく、すっきりとより開放的に見せています。
Inspiration for a mid-sized industrial single-wall eat-in kitchen in Tokyo Suburbs with dark wood cabinets, beige splashback, stainless steel appliances, dark hardwood floors, with island, brown floor, brown benchtop and wallpaper.
Inspiration for a mid-sized industrial single-wall eat-in kitchen in Tokyo Suburbs with dark wood cabinets, beige splashback, stainless steel appliances, dark hardwood floors, with island, brown floor, brown benchtop and wallpaper.
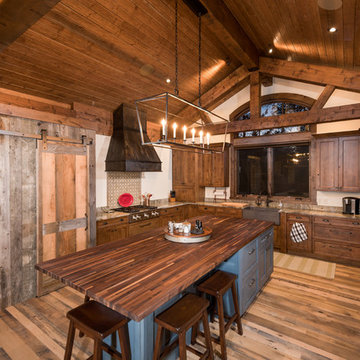
Photo of a country u-shaped kitchen in Denver with a farmhouse sink, shaker cabinets, dark wood cabinets, brown splashback, panelled appliances, light hardwood floors, with island and brown benchtop.
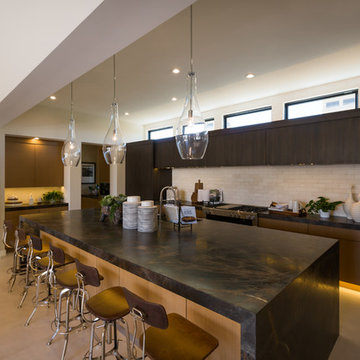
This is an example of a large modern open plan kitchen in Phoenix with an undermount sink, flat-panel cabinets, dark wood cabinets, beige splashback, stone tile splashback, panelled appliances, with island, beige floor and brown benchtop.
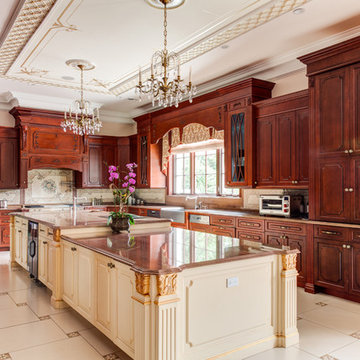
Custom two-tone traditional kitchen designed and fabricated by Teoria Interiors for a beautiful Kings Point residence.
Photography by Chris Veith
Inspiration for an expansive traditional u-shaped separate kitchen in New York with a farmhouse sink, raised-panel cabinets, dark wood cabinets, granite benchtops, beige splashback, ceramic splashback, panelled appliances, ceramic floors, multiple islands, beige floor and brown benchtop.
Inspiration for an expansive traditional u-shaped separate kitchen in New York with a farmhouse sink, raised-panel cabinets, dark wood cabinets, granite benchtops, beige splashback, ceramic splashback, panelled appliances, ceramic floors, multiple islands, beige floor and brown benchtop.
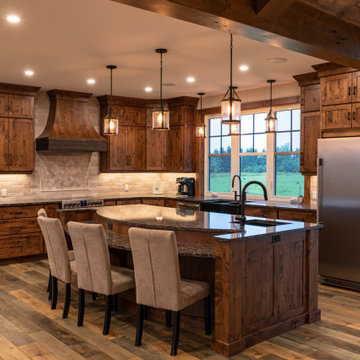
Mid-sized country l-shaped eat-in kitchen in Toronto with a farmhouse sink, shaker cabinets, dark wood cabinets, granite benchtops, beige splashback, ceramic splashback, stainless steel appliances, medium hardwood floors, with island, brown floor, brown benchtop and exposed beam.
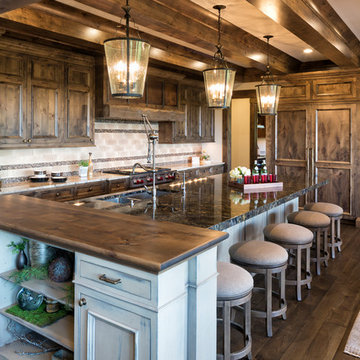
Design ideas for a country l-shaped eat-in kitchen in Minneapolis with an undermount sink, recessed-panel cabinets, dark wood cabinets, beige splashback, stainless steel appliances, dark hardwood floors, with island, brown floor and brown benchtop.
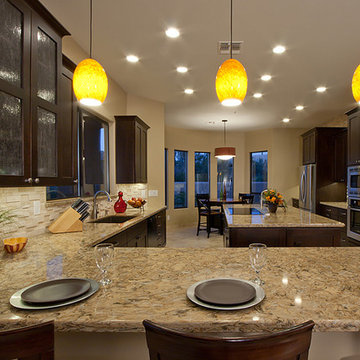
This is an example of a mid-sized transitional eat-in kitchen in Kansas City with an undermount sink, shaker cabinets, dark wood cabinets, quartz benchtops, beige splashback, stone tile splashback, stainless steel appliances, ceramic floors, with island, beige floor and brown benchtop.
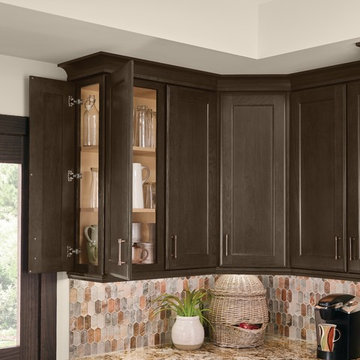
Get quick access to whatever's in the back from a nice-looking side-entry door on the end.
Photo of a large transitional u-shaped open plan kitchen in Detroit with a double-bowl sink, recessed-panel cabinets, dark wood cabinets, granite benchtops, brown splashback, stainless steel appliances, medium hardwood floors, with island, brown floor and brown benchtop.
Photo of a large transitional u-shaped open plan kitchen in Detroit with a double-bowl sink, recessed-panel cabinets, dark wood cabinets, granite benchtops, brown splashback, stainless steel appliances, medium hardwood floors, with island, brown floor and brown benchtop.
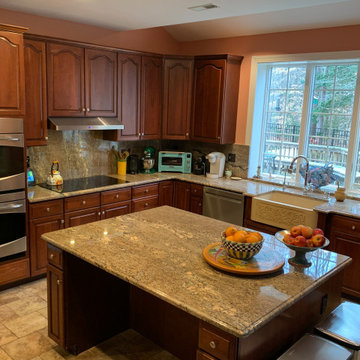
The PLJW 185 is one of our most popular under cabinet range hoods. It's incredibly affordable and packs a strong punch for its size; at just 5 inches tall, this under cabinet hood features a 600 CFM single blower! The control panel in the front of the hood is easy to navigate, featuring stainless steel push buttons with a blue LED display.
This model also includes two LED lights to speed up your cooking process in the kitchen. You won't spend much time cleaning either, thanks to dishwasher-safe stainless steel baffle filters. Simply lift them out of your range hood and toss them into your dishwasher – it takes less than a minute!
The PLJW 185 comes in two sizes; for more details on each of these sizes, check out the links below.
PLJW 185 30"
https://www.prolinerangehoods.com/30-under-cabinet-range-hood-pljw-185-30.html/
PLJW 185 36"
https://www.prolinerangehoods.com/36-under-cabinet-range-hood-pljw-185-36.html/
Kitchen with Dark Wood Cabinets and Brown Benchtop Design Ideas
5