Kitchen with Dark Wood Cabinets and Ceramic Floors Design Ideas
Refine by:
Budget
Sort by:Popular Today
161 - 180 of 12,145 photos
Item 1 of 3
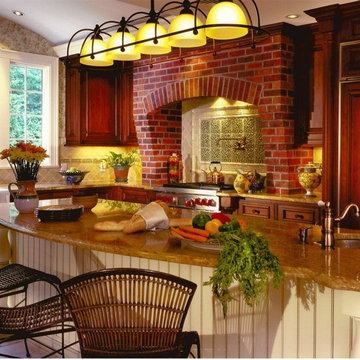
Peter Rymwid
Inspiration for a mid-sized traditional l-shaped eat-in kitchen in New York with a farmhouse sink, beaded inset cabinets, dark wood cabinets, granite benchtops, beige splashback, stone tile splashback, panelled appliances and ceramic floors.
Inspiration for a mid-sized traditional l-shaped eat-in kitchen in New York with a farmhouse sink, beaded inset cabinets, dark wood cabinets, granite benchtops, beige splashback, stone tile splashback, panelled appliances and ceramic floors.
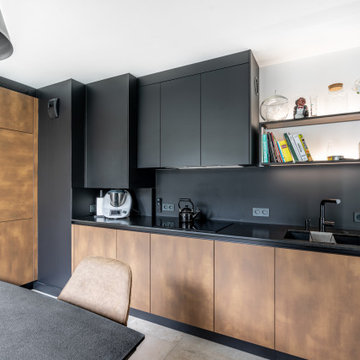
Photo of a mid-sized contemporary u-shaped separate kitchen in Nantes with an undermount sink, flat-panel cabinets, dark wood cabinets, granite benchtops, black splashback, granite splashback, black appliances, ceramic floors, no island, beige floor and black benchtop.
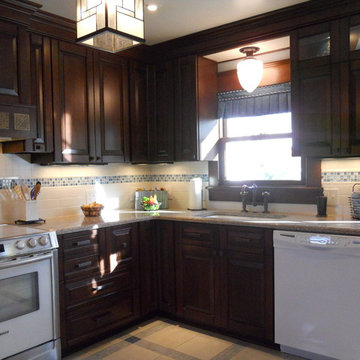
Custom maple cabinets in custom stain finish by Bauman Custom Cabinets. Detailed ceramic floor and backsplash. Quartz counter top.
Small traditional u-shaped separate kitchen in Other with raised-panel cabinets, dark wood cabinets, quartz benchtops, white splashback, ceramic splashback, white appliances, ceramic floors, no island, a single-bowl sink and white floor.
Small traditional u-shaped separate kitchen in Other with raised-panel cabinets, dark wood cabinets, quartz benchtops, white splashback, ceramic splashback, white appliances, ceramic floors, no island, a single-bowl sink and white floor.
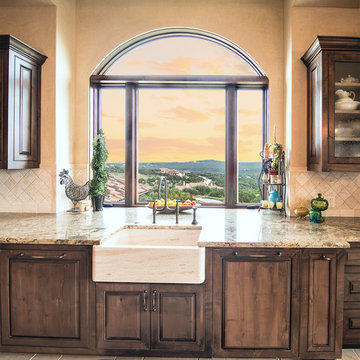
Photo of a mediterranean eat-in kitchen in Austin with a farmhouse sink, dark wood cabinets, granite benchtops, beige splashback, ceramic splashback, stainless steel appliances, ceramic floors and with island.
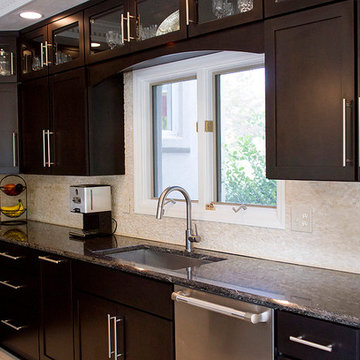
Julie Connell - Connell Photography
Photo of a mid-sized contemporary l-shaped eat-in kitchen in Other with an undermount sink, shaker cabinets, dark wood cabinets, granite benchtops, white splashback, mosaic tile splashback, stainless steel appliances, ceramic floors and with island.
Photo of a mid-sized contemporary l-shaped eat-in kitchen in Other with an undermount sink, shaker cabinets, dark wood cabinets, granite benchtops, white splashback, mosaic tile splashback, stainless steel appliances, ceramic floors and with island.
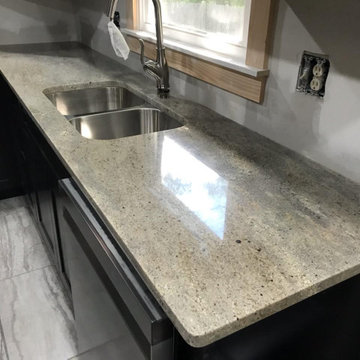
Astoria (97 1295), eased edge, single basin stainless steel undermount sink.
This is an example of a small l-shaped separate kitchen in Other with a double-bowl sink, recessed-panel cabinets, dark wood cabinets, granite benchtops, multi-coloured splashback, mosaic tile splashback, stainless steel appliances, ceramic floors, no island, grey floor and grey benchtop.
This is an example of a small l-shaped separate kitchen in Other with a double-bowl sink, recessed-panel cabinets, dark wood cabinets, granite benchtops, multi-coloured splashback, mosaic tile splashback, stainless steel appliances, ceramic floors, no island, grey floor and grey benchtop.
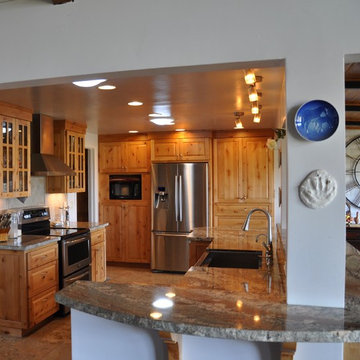
This is an example of a mid-sized country l-shaped eat-in kitchen in Other with a farmhouse sink, raised-panel cabinets, dark wood cabinets, granite benchtops, grey splashback, stone tile splashback, stainless steel appliances, ceramic floors, multiple islands and brown floor.
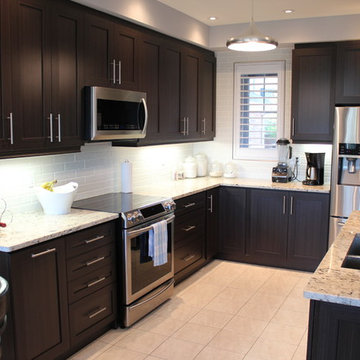
Having the whole wall tiled in a ceramic that looks like a brick gives this newly constructed condo the look of an historic row house and is a great contrast with the clean lines of their modern decor.
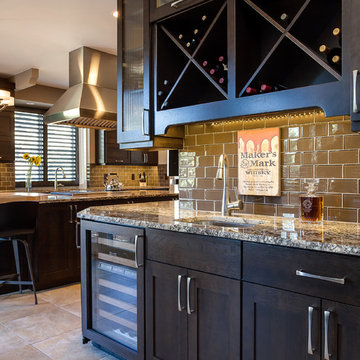
Full Kitchen Renovation project with Omega Custom cabinetry.
Master: Custom Cabinets by Omega
Maple wood, Dunkirk Door, Smokey Hills Stain with Iced top coat.
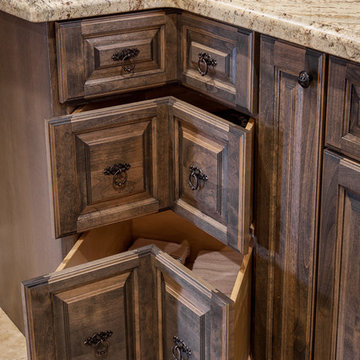
Paul Bartell
Photo of a large mediterranean u-shaped open plan kitchen in Phoenix with an undermount sink, raised-panel cabinets, granite benchtops, beige splashback, stone tile splashback, stainless steel appliances, ceramic floors, with island, dark wood cabinets and beige floor.
Photo of a large mediterranean u-shaped open plan kitchen in Phoenix with an undermount sink, raised-panel cabinets, granite benchtops, beige splashback, stone tile splashback, stainless steel appliances, ceramic floors, with island, dark wood cabinets and beige floor.
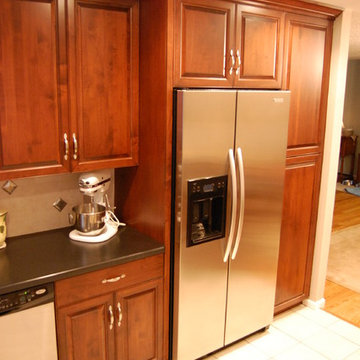
Design ideas for a mid-sized traditional u-shaped eat-in kitchen in St Louis with an undermount sink, raised-panel cabinets, dark wood cabinets, solid surface benchtops, beige splashback, ceramic splashback, stainless steel appliances, ceramic floors and no island.
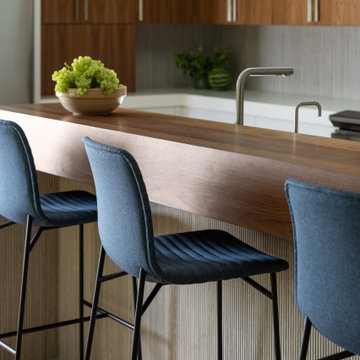
Mid-sized midcentury l-shaped eat-in kitchen in Sacramento with an undermount sink, flat-panel cabinets, dark wood cabinets, quartz benchtops, grey splashback, ceramic splashback, stainless steel appliances, ceramic floors, with island, beige floor, white benchtop and exposed beam.
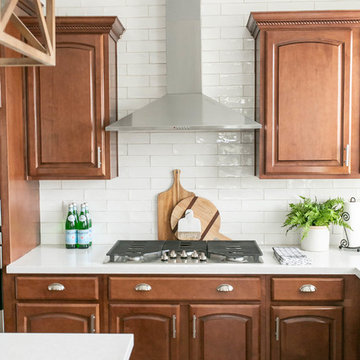
kept cabinet color the same and just used neutral and white colors for all surrounding hardscapes to make the room feel filled with light and bright.
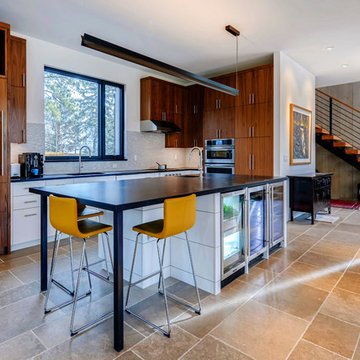
Rodwin Architecture & Skycastle Homes
Location: Boulder, CO, United States
The homeowner wanted something bold and unique for his home. He asked that it be warm in its material palette, strongly connected to its site and deep green in its performance. This 3,000 sf. modern home’s design reflects a carefully crafted balance between capturing mountain views and passive solar design.
On the ground floor, interior Travertine tile radiant heated floors flow out through broad sliding doors to the white concrete patio and then dissolves into the landscape. A built-in BBQ and gas fire pit create an outdoor room. The ground floor has a sunny, simple open concept floor plan that joins all the public social spaces and creates a gracious indoor/outdoor flow. The sleek kitchen has an urban cultivator (for fresh veggies) and a quick connection to the raised bed garden and small fruit tree orchard outside. Follow the floating staircase up the board-formed concrete tile wall. At the landing your view continues out over a “live roof”. The second floor’s 14ft tall ceilings open to giant views of the Flatirons and towering trees. Clerestory windows allow in high light, and create a floating roof effect as the Doug Fir ceiling continues out to form the large eaves; we protected the house’s large windows from overheating by creating an enormous cantilevered hat. The upper floor has a bedroom on each end and is centered around the spacious family room, where music is the main activity. The family room has a nook for a mini-home office featuring a floating wood desk. Forming one wall of the family room, a custom-designed pair of laser-cut barn doors inspired by a forest of trees opens to an 18th century Chinese day-bed. The bathrooms sport hand-made glass mosaic tiles; the daughter’s shower is designed to resemble a waterfall.
This near-Net-Zero Energy home achieved LEED Gold certification. It has 10kWh of solar panels discretely tucked onto the roof, a ground source heat pump & boiler, foam insulation, an ERV, Energy Star windows and appliances, all LED lights and water conserving plumbing fixtures. Built by Skycastle Construction.
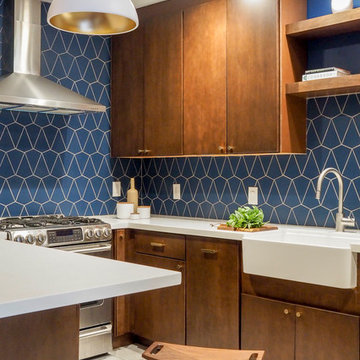
Mid-sized midcentury u-shaped separate kitchen in San Francisco with a farmhouse sink, flat-panel cabinets, dark wood cabinets, blue splashback, stainless steel appliances, ceramic floors, no island, beige floor and white benchtop.
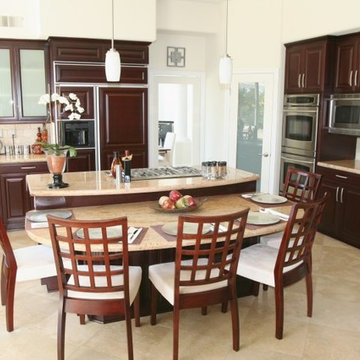
This is an example of a small contemporary u-shaped eat-in kitchen in Los Angeles with an undermount sink, raised-panel cabinets, dark wood cabinets, granite benchtops, white splashback, ceramic splashback, panelled appliances, ceramic floors, with island and beige floor.
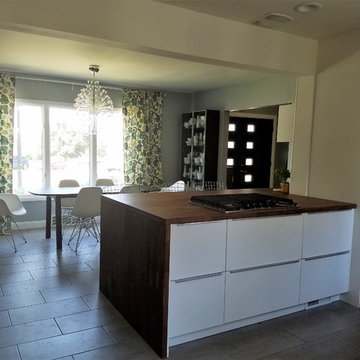
Photo of a mid-sized scandinavian galley eat-in kitchen in Salt Lake City with a double-bowl sink, flat-panel cabinets, dark wood cabinets, wood benchtops, multi-coloured splashback, ceramic splashback, stainless steel appliances, ceramic floors, a peninsula, grey floor and brown benchtop.
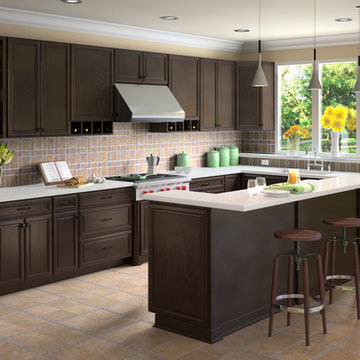
Inspiration for a mid-sized transitional l-shaped eat-in kitchen in Other with raised-panel cabinets, dark wood cabinets, multi-coloured splashback, ceramic splashback, stainless steel appliances, ceramic floors, with island, an undermount sink, solid surface benchtops and beige floor.
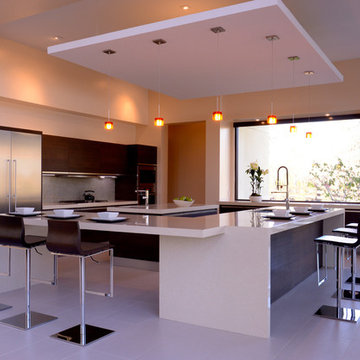
Inspiration for a large modern l-shaped eat-in kitchen in Houston with a drop-in sink, flat-panel cabinets, dark wood cabinets, granite benchtops, grey splashback, stainless steel appliances, ceramic floors and with island.
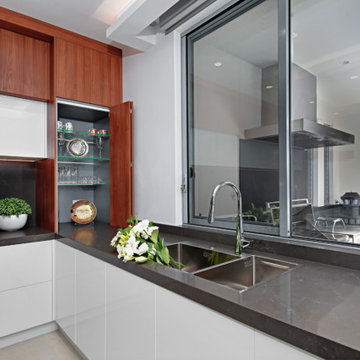
The kitchen is in a beautifully newly constructed multi-level luxury home
The clients brief was a design where spaces have an architectural design flow to maintain a stylistic integrity
Glossy and luxurious surfaces with Minimalist, sleek, modern appearance defines the kitchen
All state of art appliances are used here
All drawers and Inner drawers purposely designed to provide maximum convenience as well as a striking visual appeal.
Recessed led down lights under all wall cabinets to add dramatic indirect lighting and ambience
Optimum use of space has led to cabinets till ceiling height with 2 level access all by electronic servo drive opening
Integrated fridges and freezer along with matching doors leading to scullery form part of a minimalistic wall complementing the symmetry and clean lines of the kitchen
All components in the design from the beginning were desired to be elements of modernity that infused a touch of natural feel by lavish use of Marble and neutral colour tones contrasted with rich timber grain provides to create Interest.
The complete kitchen is in flush doors with no handles and all push to open servo opening for wall cabinets
The cleverly concealed pantry has ample space with a second sink and dishwasher along with a large area for small appliances storage on benchtop
The center island piece is intended to reflect a strong style making it an architectural sculpture in the middle of this large room, thus perfectly zoning the kitchen from the formal spaces.
The 2 level Island is perfect for entertaining and adds to the dramatic transition between spaces. Simple lines often lead to surprising visual patterns, which gradually build rhythm.
New York marble backlit makes it a stunning Centre piece offset by led lighting throughout.
Kitchen with Dark Wood Cabinets and Ceramic Floors Design Ideas
9