Kitchen with Dark Wood Cabinets and Concrete Floors Design Ideas
Refine by:
Budget
Sort by:Popular Today
241 - 260 of 2,091 photos
Item 1 of 3
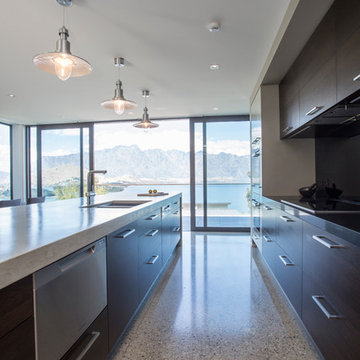
Graham Warman Photography
Photo of a large contemporary galley eat-in kitchen in Other with concrete floors, a drop-in sink, flat-panel cabinets, dark wood cabinets, concrete benchtops, black splashback, glass sheet splashback, with island, grey floor and grey benchtop.
Photo of a large contemporary galley eat-in kitchen in Other with concrete floors, a drop-in sink, flat-panel cabinets, dark wood cabinets, concrete benchtops, black splashback, glass sheet splashback, with island, grey floor and grey benchtop.
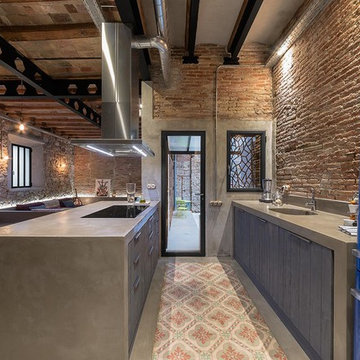
David Benito Cortázar
Inspiration for an industrial open plan kitchen in Barcelona with an integrated sink, flat-panel cabinets, concrete benchtops, red splashback, brick splashback, coloured appliances, concrete floors, a peninsula, grey floor and dark wood cabinets.
Inspiration for an industrial open plan kitchen in Barcelona with an integrated sink, flat-panel cabinets, concrete benchtops, red splashback, brick splashback, coloured appliances, concrete floors, a peninsula, grey floor and dark wood cabinets.
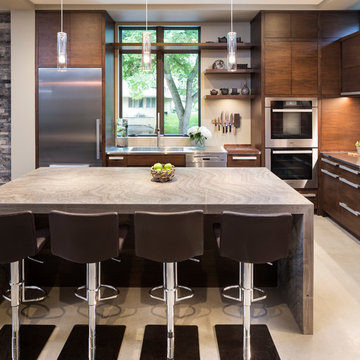
Builder: John Kraemer & Sons | Photography: Landmark Photography
Inspiration for a small modern kitchen in Minneapolis with flat-panel cabinets, limestone benchtops, beige splashback, stainless steel appliances, concrete floors, with island and dark wood cabinets.
Inspiration for a small modern kitchen in Minneapolis with flat-panel cabinets, limestone benchtops, beige splashback, stainless steel appliances, concrete floors, with island and dark wood cabinets.
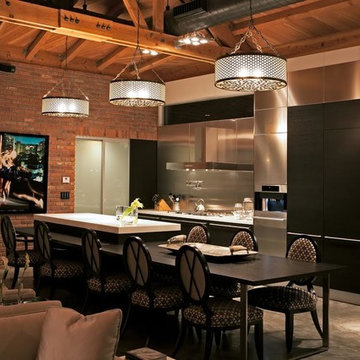
Mid-sized contemporary single-wall open plan kitchen in Los Angeles with flat-panel cabinets, dark wood cabinets, stainless steel appliances, concrete floors and with island.
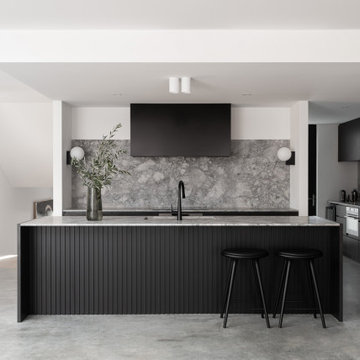
This custom designed kitchen features 'superwhite' dolomite stone and danish wall lights that invoke lunar motifs. The scullery featues the same beautiful stone with custom steel door hardware that runs from ceiling to floor.
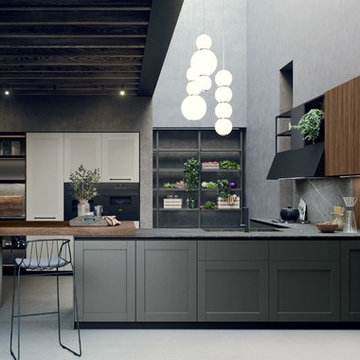
custom kitchen cabinets, European cabinets, high-end cabinetry, contemporary kitchen, modern kitchen design, luxury kitchen cabinets, custom cabinetry, San Francisco cabinets, transitional design, kitchen island, kitchen pantry, kitchen remodeling, made in Italy, Italian cabinetry
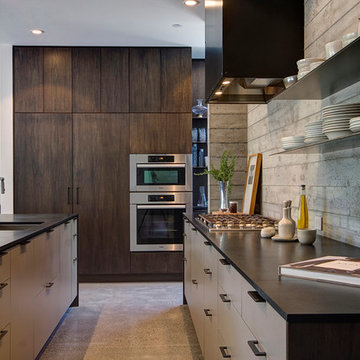
This is an example of a large country l-shaped kitchen pantry in San Francisco with an undermount sink, flat-panel cabinets, dark wood cabinets, solid surface benchtops, grey splashback, panelled appliances, concrete floors and with island.
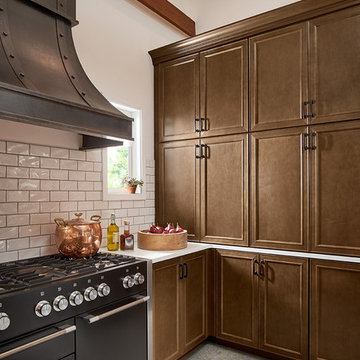
Large country u-shaped open plan kitchen in DC Metro with a farmhouse sink, recessed-panel cabinets, dark wood cabinets, solid surface benchtops, white splashback, subway tile splashback, stainless steel appliances, concrete floors, a peninsula and grey floor.
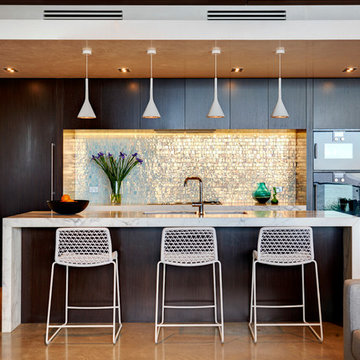
Michael Nicholson
Design ideas for a mid-sized contemporary eat-in kitchen in Gold Coast - Tweed with an undermount sink, dark wood cabinets, marble benchtops, metallic splashback, glass tile splashback, stainless steel appliances, concrete floors, with island and flat-panel cabinets.
Design ideas for a mid-sized contemporary eat-in kitchen in Gold Coast - Tweed with an undermount sink, dark wood cabinets, marble benchtops, metallic splashback, glass tile splashback, stainless steel appliances, concrete floors, with island and flat-panel cabinets.
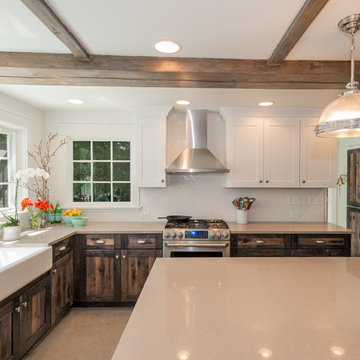
Photos by David W. Cohen
Design ideas for a mid-sized country l-shaped open plan kitchen in Seattle with a farmhouse sink, dark wood cabinets, quartz benchtops, white splashback, ceramic splashback, stainless steel appliances, concrete floors and with island.
Design ideas for a mid-sized country l-shaped open plan kitchen in Seattle with a farmhouse sink, dark wood cabinets, quartz benchtops, white splashback, ceramic splashback, stainless steel appliances, concrete floors and with island.
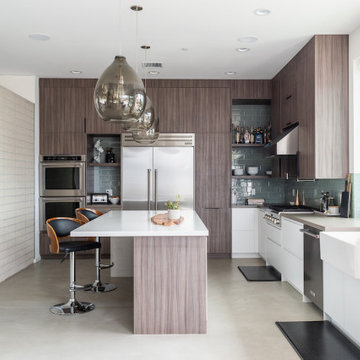
Design ideas for a contemporary l-shaped kitchen in San Diego with a farmhouse sink, flat-panel cabinets, dark wood cabinets, green splashback, subway tile splashback, stainless steel appliances, concrete floors, with island, grey floor and grey benchtop.
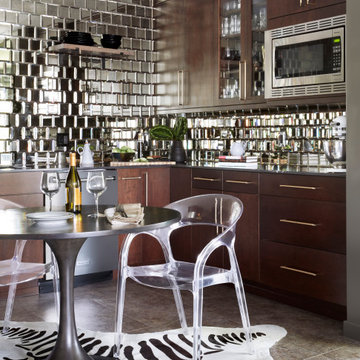
Design ideas for a mid-sized midcentury u-shaped separate kitchen in Los Angeles with an undermount sink, flat-panel cabinets, dark wood cabinets, metallic splashback, mirror splashback, stainless steel appliances, concrete floors, no island, grey floor and black benchtop.
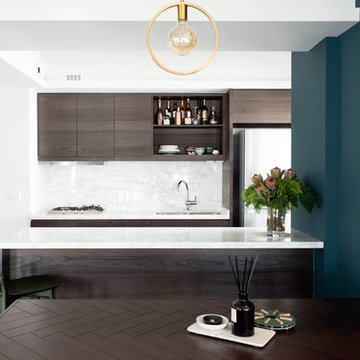
The brief was to transform the apartment into a home that was suited to our client’s (a young married couple) needs of entertainment and desire for an open plan.
By reimagining the spatial hierarchy of a typical Singaporean home, the existing living room was converted nto a guest room, 2 bedrooms were also transformed into a single living space centered in the heart of the apartment.
White frameless doors were used in the master and guest bedrooms, extending and brightening the hallway when left open. Accents of graphic and color were also used against a pared down material palette to form the backdrop for the owners’ collection of objects and artwork that was a reflection of the young couple’s vibrant personalities.
Photographer: Tessa Choo
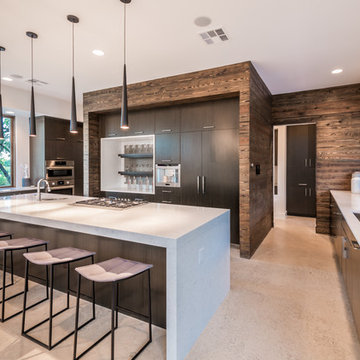
Adam WIlson Custom Homes - Reserve at Lake Travis Luxury Home Tour
Photo by Danny Batista
This is an example of a large contemporary u-shaped open plan kitchen in Austin with a single-bowl sink, flat-panel cabinets, dark wood cabinets, solid surface benchtops, beige splashback, glass tile splashback, panelled appliances, concrete floors and with island.
This is an example of a large contemporary u-shaped open plan kitchen in Austin with a single-bowl sink, flat-panel cabinets, dark wood cabinets, solid surface benchtops, beige splashback, glass tile splashback, panelled appliances, concrete floors and with island.
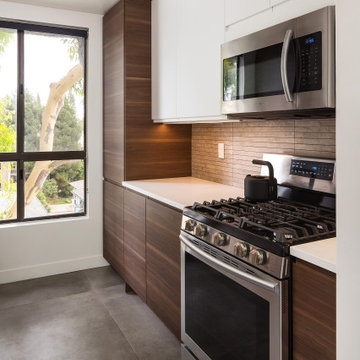
Loft kitchens are always tricky since they are usually very small and most don’t have much cabinet space.
Going against the standard design of opening the kitchen to the common area here we decided to close off a wall to allow additional cabinets to be installed.
2 large pantries were installed in the end of the kitchen for extra storage, a laundry enclosure was built to house the stackable washer/dryer unit and in the center of it all we have a large tall window to allow natural light to wash the space with light.
The modern cabinets have an integral pulls design to give them a clean look without any hardware showing.
Two tones, dark wood for bottom and tall cabinet and white for upper cabinets give this narrow galley kitchen a sensation of space.
tying it all together is the long narrow rectangular gray/brown lime stone backsplash.
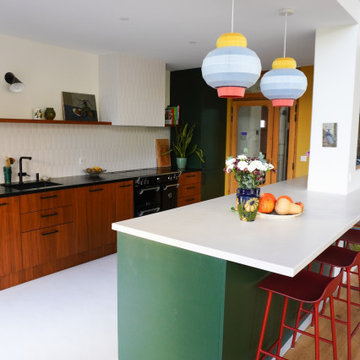
Inspiration for a large modern galley eat-in kitchen in Other with an undermount sink, beaded inset cabinets, dark wood cabinets, white splashback, ceramic splashback, panelled appliances, concrete floors, no island, white floor and white benchtop.
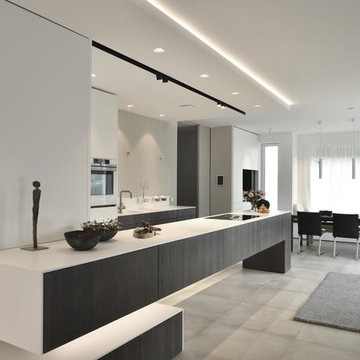
Inspiration for a large contemporary galley open plan kitchen in Hamburg with flat-panel cabinets, dark wood cabinets, solid surface benchtops, white appliances, grey floor, an integrated sink, concrete floors and a peninsula.
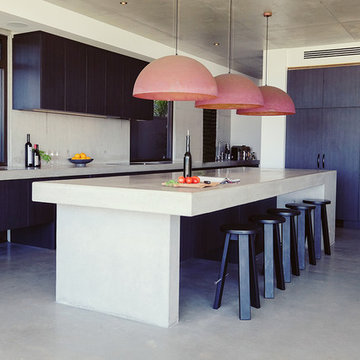
Gary Hamer Interior Design, Bribane
The island bench is constructed from concrete and the pendant lights are copper. Tom barstools are available from Stylecraft in this kitchen on Queensland's Gold Coast.
Photography by Robyn Mill
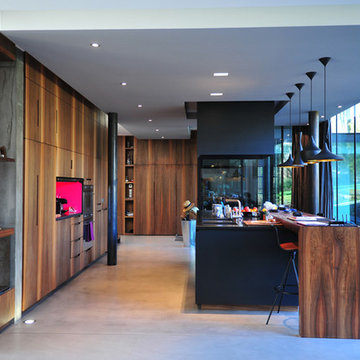
S.Chalmeau- V. Jacques- P. Miara
Design ideas for a large contemporary single-wall open plan kitchen in Nantes with dark wood cabinets, wood benchtops, concrete floors and with island.
Design ideas for a large contemporary single-wall open plan kitchen in Nantes with dark wood cabinets, wood benchtops, concrete floors and with island.
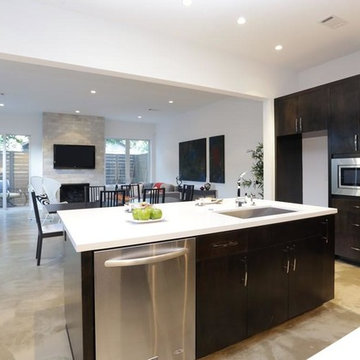
Mid-sized contemporary l-shaped open plan kitchen in Houston with an undermount sink, flat-panel cabinets, dark wood cabinets, solid surface benchtops, grey splashback, matchstick tile splashback, stainless steel appliances, concrete floors and with island.
Kitchen with Dark Wood Cabinets and Concrete Floors Design Ideas
13