Kitchen with Dark Wood Cabinets and Glass Tile Splashback Design Ideas
Refine by:
Budget
Sort by:Popular Today
61 - 80 of 10,952 photos
Item 1 of 3
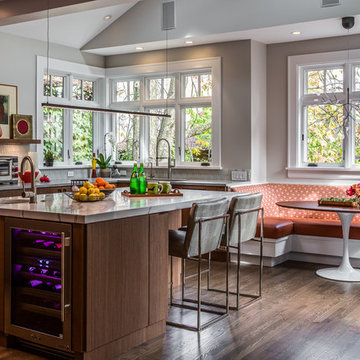
Chicago Lakewood Balmoral 1893 Farmhouse expands into contemporary living.
A stunning collaboration between Mindy Wieland of W3 architectural design & Fred M Alsen of fma Interior Design.
Contemporary Kitchen featuring Greenfield Cabinetry.
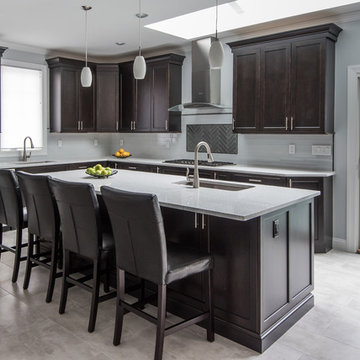
Design Services Provided - Architect was asked to convert this 1950's Split Level Style home into a Traditional Style home with a 2-story height grand entry foyer. The new design includes modern amenities such as a large 'Open Plan' kitchen, a family room, a home office, an oversized garage, spacious bedrooms with large closets, a second floor laundry room and a private master bedroom suite for the owners that includes two walk-in closets and a grand master bathroom with a vaulted ceiling. The Architect presented the new design using Professional 3D Design Software. This approach allowed the Owners to clearly understand the proposed design and secondly, it was beneficial to the Contractors who prepared Preliminary Cost Estimates. The construction duration was nine months and the project was completed in September 2015. The client is thrilled with the end results! We established a wonderful working relationship and a lifetime friendship. I am truly thankful for this opportunity to design this home and work with this client!
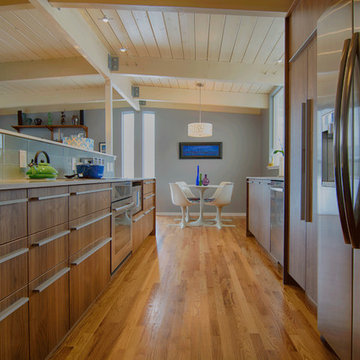
Mid-century modern kitchen/bathroom remodel in Denver's historic Krisana Park. Project details include:
- Grain-matched walnut veneers
- Custom anodized aluminum pulls
- Cesaerstone "Organic White" 2cm countertops
- Blanco "Siligranit" sink
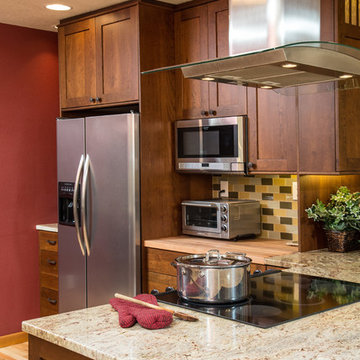
Tucking the microwave into a wall cabinet gets it off the counter. The butcher block counter section works well as a prep area next to the refrigerator and with the toaster oven. Chandler Photography
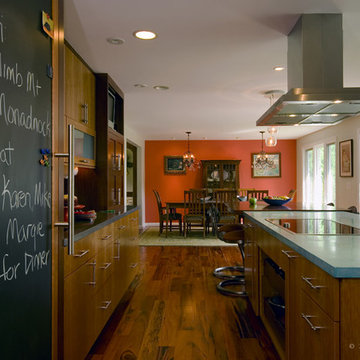
Expansive contemporary u-shaped eat-in kitchen in Boston with an undermount sink, flat-panel cabinets, dark wood cabinets, concrete benchtops, blue splashback, glass tile splashback, stainless steel appliances, dark hardwood floors and with island.
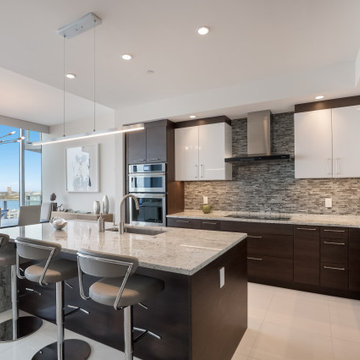
Simple and concise, this kitchen is the gateway to the living area.
Design ideas for a contemporary eat-in kitchen in Tampa with flat-panel cabinets, dark wood cabinets, marble benchtops, multi-coloured splashback, glass tile splashback, stainless steel appliances, porcelain floors, with island, white floor and multi-coloured benchtop.
Design ideas for a contemporary eat-in kitchen in Tampa with flat-panel cabinets, dark wood cabinets, marble benchtops, multi-coloured splashback, glass tile splashback, stainless steel appliances, porcelain floors, with island, white floor and multi-coloured benchtop.
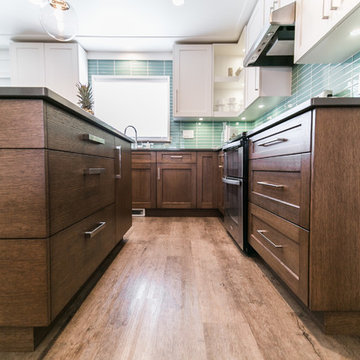
Photography: Melody Davis
Designer: Miranda Wall Design & Friesen Bros Construction
Inspiration for a mid-sized transitional u-shaped separate kitchen in Vancouver with flat-panel cabinets, dark wood cabinets, glass tile splashback, a double-bowl sink, blue splashback, stainless steel appliances, dark hardwood floors, with island and brown floor.
Inspiration for a mid-sized transitional u-shaped separate kitchen in Vancouver with flat-panel cabinets, dark wood cabinets, glass tile splashback, a double-bowl sink, blue splashback, stainless steel appliances, dark hardwood floors, with island and brown floor.
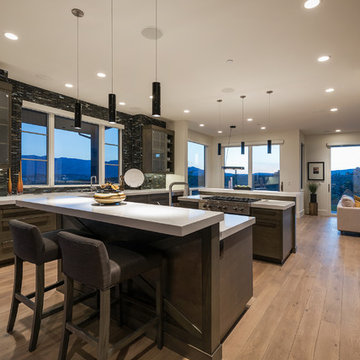
Design ideas for a mid-sized contemporary u-shaped open plan kitchen in Salt Lake City with an undermount sink, flat-panel cabinets, dark wood cabinets, quartzite benchtops, black splashback, glass tile splashback, stainless steel appliances, light hardwood floors and multiple islands.
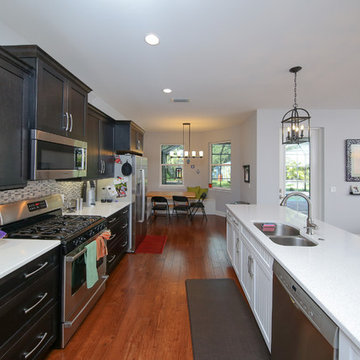
CMS photography
Photo of a mid-sized transitional l-shaped open plan kitchen in Tampa with an undermount sink, recessed-panel cabinets, dark wood cabinets, granite benchtops, multi-coloured splashback, glass tile splashback, stainless steel appliances, medium hardwood floors, with island and brown floor.
Photo of a mid-sized transitional l-shaped open plan kitchen in Tampa with an undermount sink, recessed-panel cabinets, dark wood cabinets, granite benchtops, multi-coloured splashback, glass tile splashback, stainless steel appliances, medium hardwood floors, with island and brown floor.

Randall Perry
Contemporary kitchen in Boston with glass tile splashback, stainless steel appliances, green splashback and dark wood cabinets.
Contemporary kitchen in Boston with glass tile splashback, stainless steel appliances, green splashback and dark wood cabinets.
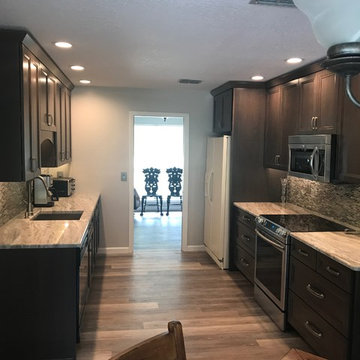
Before
Large transitional galley eat-in kitchen in Jacksonville with an undermount sink, shaker cabinets, dark wood cabinets, quartz benchtops, white splashback, glass tile splashback, stainless steel appliances, vinyl floors, no island, grey floor and white benchtop.
Large transitional galley eat-in kitchen in Jacksonville with an undermount sink, shaker cabinets, dark wood cabinets, quartz benchtops, white splashback, glass tile splashback, stainless steel appliances, vinyl floors, no island, grey floor and white benchtop.
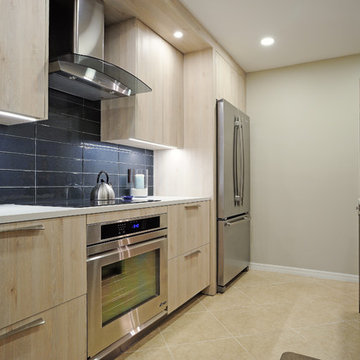
Mick Luvin Photography
Design ideas for a mid-sized contemporary single-wall separate kitchen in Miami with a single-bowl sink, flat-panel cabinets, quartz benchtops, grey splashback, glass tile splashback, stainless steel appliances, with island, dark wood cabinets, ceramic floors, brown floor and grey benchtop.
Design ideas for a mid-sized contemporary single-wall separate kitchen in Miami with a single-bowl sink, flat-panel cabinets, quartz benchtops, grey splashback, glass tile splashback, stainless steel appliances, with island, dark wood cabinets, ceramic floors, brown floor and grey benchtop.
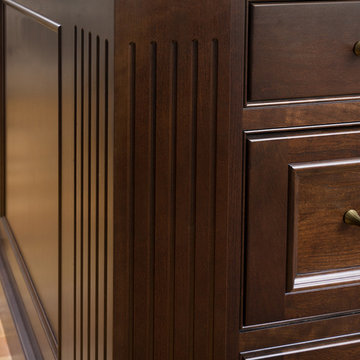
Boxford, MA kitchen renovation designed by north of Boston kitchen design showroom Heartwood Kitchens.
This kitchen includes white painted cabinetry with a glaze and dark wood island. Heartwood included a large, deep boxed out window on the window wall to brighten up the kitchen. This kitchen includes a large island with seating for 4, Wolf range, Sub-Zero refrigerator/freezer, large pantry cabinets and glass front china cabinet. Island/Tabletop items provided by Savoir Faire Home Andover, MA Oriental rugs from First Rugs in Acton, MA Photo credit: Eric Roth Photography.
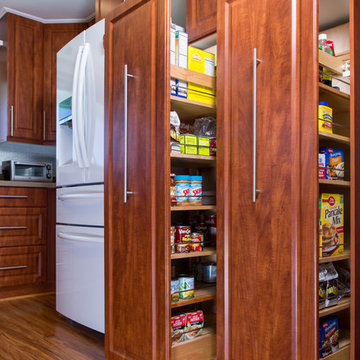
Inspiration for a mid-sized transitional l-shaped separate kitchen in Hawaii with an undermount sink, raised-panel cabinets, dark wood cabinets, quartz benchtops, white splashback, glass tile splashback, white appliances, dark hardwood floors and no island.
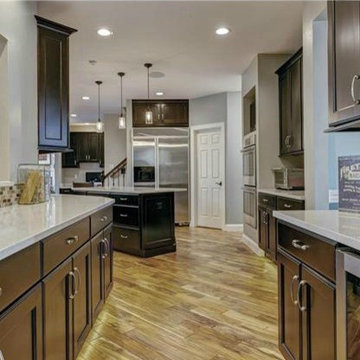
Designed by Jon Kay
Inspiration for a large transitional kitchen in St Louis with an undermount sink, recessed-panel cabinets, dark wood cabinets, quartz benchtops, multi-coloured splashback, glass tile splashback, stainless steel appliances, medium hardwood floors and with island.
Inspiration for a large transitional kitchen in St Louis with an undermount sink, recessed-panel cabinets, dark wood cabinets, quartz benchtops, multi-coloured splashback, glass tile splashback, stainless steel appliances, medium hardwood floors and with island.
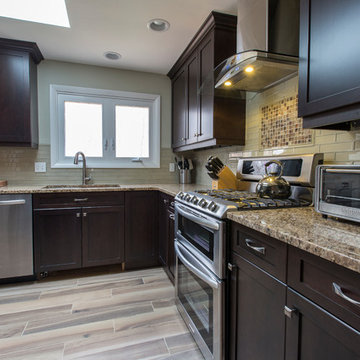
This small raised ranch kitchen makes a strong impression with dark cabinetry and a glass backsplash. The finishes, while neutral, are anything but boring. It’s a space that is small in scale but big on style.
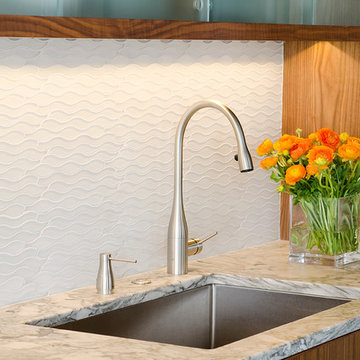
A beautiful match of the glass backsplash with a Quartzite natural stone countertop, made from sandstone, for the chef in the kitchen.
Inspiration for an expansive transitional galley eat-in kitchen in Boston with an undermount sink, flat-panel cabinets, dark wood cabinets, recycled glass benchtops, white splashback, glass tile splashback, stainless steel appliances, slate floors and with island.
Inspiration for an expansive transitional galley eat-in kitchen in Boston with an undermount sink, flat-panel cabinets, dark wood cabinets, recycled glass benchtops, white splashback, glass tile splashback, stainless steel appliances, slate floors and with island.
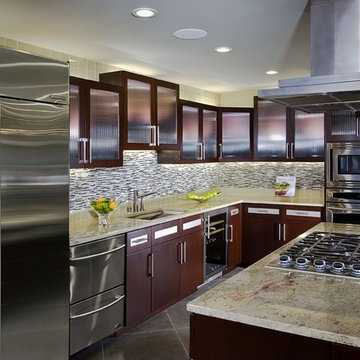
Custom designed wenge wood cabinetry, a mosaic glass backsplash with a second glass style above the cabinetry, both underlit and uplit to enhance the appearance, made the most of this small kitchen. Green Typhoon granite provided a beautiful and unique counter work surface .
Photography: Jim Doyle

Inspiration for a midcentury l-shaped eat-in kitchen in Denver with a single-bowl sink, flat-panel cabinets, dark wood cabinets, quartz benchtops, blue splashback, glass tile splashback, stainless steel appliances, light hardwood floors, with island, white benchtop and wood.
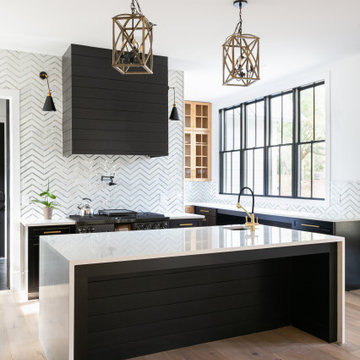
Inspiration for an expansive country eat-in kitchen in Charleston with shaker cabinets, dark wood cabinets, white splashback, glass tile splashback, light hardwood floors, with island and beige floor.
Kitchen with Dark Wood Cabinets and Glass Tile Splashback Design Ideas
4