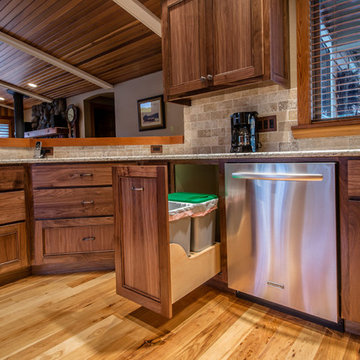Kitchen with Dark Wood Cabinets and Granite Benchtops Design Ideas
Refine by:
Budget
Sort by:Popular Today
141 - 160 of 48,837 photos
Item 1 of 3
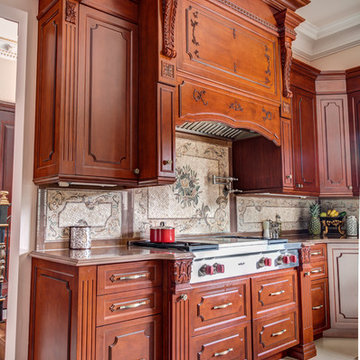
Custom two-tone traditional kitchen designed and fabricated by Teoria Interiors for a beautiful Kings Point residence.
Photography by Chris Veith
Design ideas for an expansive traditional u-shaped open plan kitchen in New York with a farmhouse sink, raised-panel cabinets, dark wood cabinets, granite benchtops, beige splashback, ceramic splashback, panelled appliances, ceramic floors, multiple islands and beige floor.
Design ideas for an expansive traditional u-shaped open plan kitchen in New York with a farmhouse sink, raised-panel cabinets, dark wood cabinets, granite benchtops, beige splashback, ceramic splashback, panelled appliances, ceramic floors, multiple islands and beige floor.
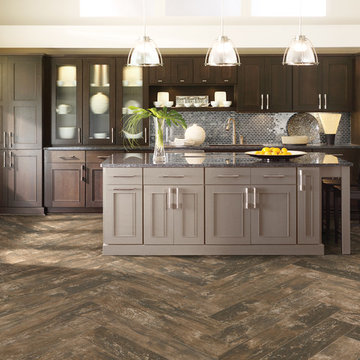
Photo of a mid-sized contemporary single-wall open plan kitchen in San Francisco with an undermount sink, beaded inset cabinets, dark wood cabinets, granite benchtops, metallic splashback, mosaic tile splashback, stainless steel appliances, ceramic floors, with island, brown floor and grey benchtop.
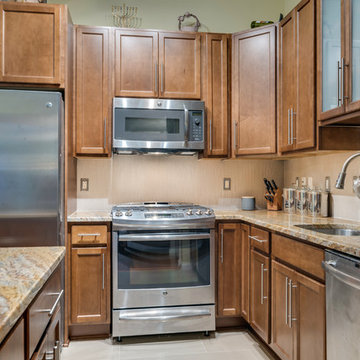
We removed the old "builder grade" cabinets that were missing lots of function. Replaced with maple wood Schrock cabinetry. Creating more space in the corners and making the island larger. There is much more functional storage space and room for the wine cooler that the customer wanted. The colors were chosen to go with the current theme of the home.
Cabinetry: Schrock
Cabinetry Construction: Maple
Cabinetry Finish/Color: Leather
Cabinetry Door Style: Guthrey, partial overlay
Counters: Jurassic Gold
Flooring: Studio Beige, Polished Porcelain - Italy
Backsplash: Mutina Phenomenon Rain C Grigio - Italy
Appliances - GE Profile - Bray & Scarff, North Arlington
Photography by: Eddie Avenue
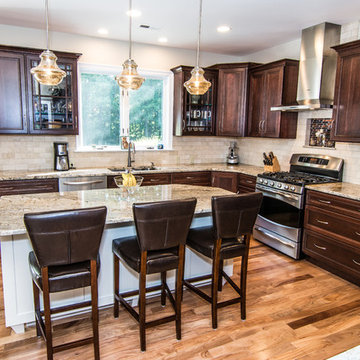
Large transitional u-shaped kitchen in Philadelphia with a double-bowl sink, flat-panel cabinets, dark wood cabinets, granite benchtops, beige splashback, stone tile splashback, stainless steel appliances, medium hardwood floors, with island and brown floor.
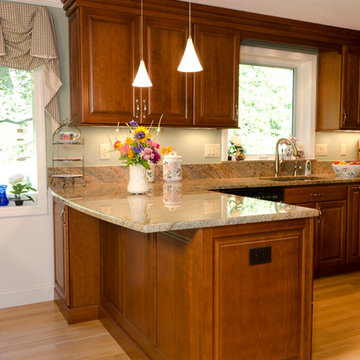
Design ideas for a mid-sized traditional u-shaped open plan kitchen in Manchester with an undermount sink, raised-panel cabinets, dark wood cabinets, granite benchtops, stainless steel appliances, medium hardwood floors and a peninsula.
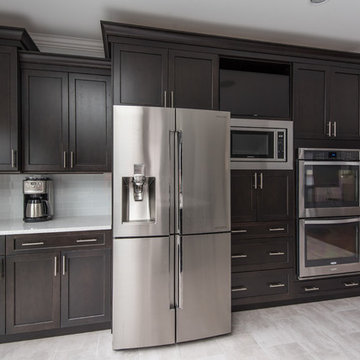
Design Services Provided - Architect was asked to convert this 1950's Split Level Style home into a Traditional Style home with a 2-story height grand entry foyer. The new design includes modern amenities such as a large 'Open Plan' kitchen, a family room, a home office, an oversized garage, spacious bedrooms with large closets, a second floor laundry room and a private master bedroom suite for the owners that includes two walk-in closets and a grand master bathroom with a vaulted ceiling. The Architect presented the new design using Professional 3D Design Software. This approach allowed the Owners to clearly understand the proposed design and secondly, it was beneficial to the Contractors who prepared Preliminary Cost Estimates. The construction duration was nine months and the project was completed in September 2015. The client is thrilled with the end results! We established a wonderful working relationship and a lifetime friendship. I am truly thankful for this opportunity to design this home and work with this client!
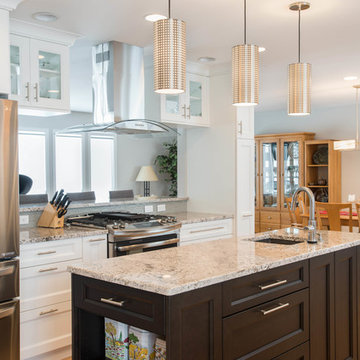
Caruso Kitchens
This is an example of a mid-sized transitional l-shaped eat-in kitchen in Denver with an undermount sink, recessed-panel cabinets, dark wood cabinets, granite benchtops, stainless steel appliances, light hardwood floors and with island.
This is an example of a mid-sized transitional l-shaped eat-in kitchen in Denver with an undermount sink, recessed-panel cabinets, dark wood cabinets, granite benchtops, stainless steel appliances, light hardwood floors and with island.
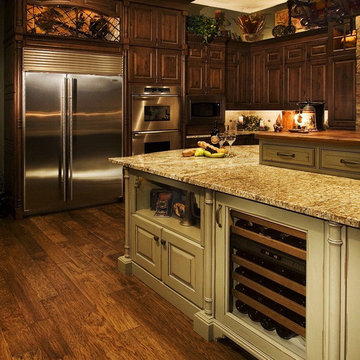
This is an example of a large traditional l-shaped eat-in kitchen in Orlando with a farmhouse sink, raised-panel cabinets, dark wood cabinets, granite benchtops, beige splashback, stone tile splashback, stainless steel appliances, dark hardwood floors and with island.
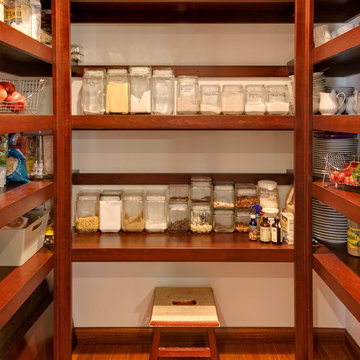
Inspiration for a large transitional l-shaped eat-in kitchen in Los Angeles with an undermount sink, recessed-panel cabinets, dark wood cabinets, granite benchtops, grey splashback, stone tile splashback, stainless steel appliances, medium hardwood floors and with island.
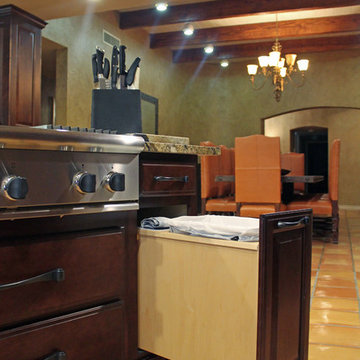
Sam Ferris
Mid-sized traditional u-shaped kitchen pantry in Austin with an undermount sink, raised-panel cabinets, dark wood cabinets, granite benchtops, beige splashback, stone tile splashback, stainless steel appliances, terra-cotta floors and no island.
Mid-sized traditional u-shaped kitchen pantry in Austin with an undermount sink, raised-panel cabinets, dark wood cabinets, granite benchtops, beige splashback, stone tile splashback, stainless steel appliances, terra-cotta floors and no island.
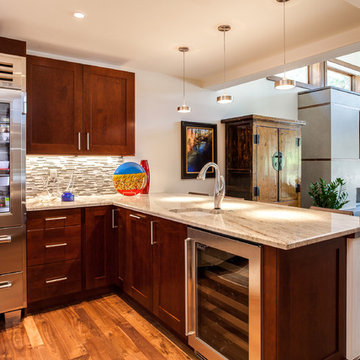
Inspiration for a large transitional l-shaped open plan kitchen in Denver with a farmhouse sink, flat-panel cabinets, dark wood cabinets, granite benchtops, multi-coloured splashback, subway tile splashback, stainless steel appliances, light hardwood floors and with island.
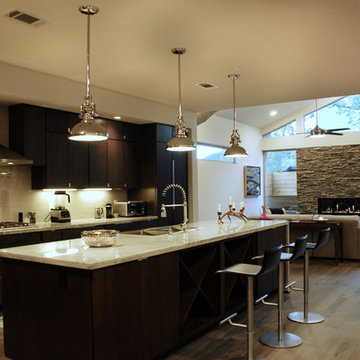
This is an example of a large contemporary l-shaped open plan kitchen in Houston with a double-bowl sink, flat-panel cabinets, dark wood cabinets, granite benchtops, beige splashback, glass tile splashback, stainless steel appliances, light hardwood floors and with island.
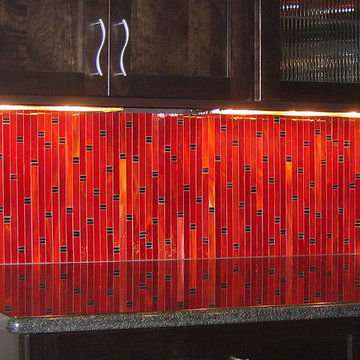
Allison Eden Studios designs custom glass mosaics in New York City and ships worldwide. Choose from hundreds of beautiful stained glass colors to create the perfect tile for your unique design project. Our glass mosaic tiles can be purchased exclusively through the finest tile shops nation wide.
Gary Goldenstein
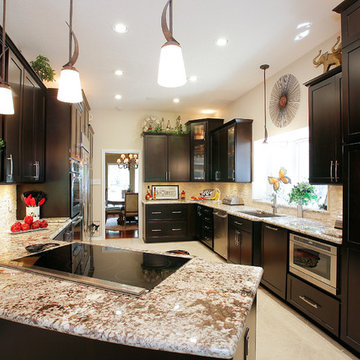
Design ideas for a large transitional u-shaped eat-in kitchen in Houston with an undermount sink, shaker cabinets, dark wood cabinets, granite benchtops, beige splashback, stone tile splashback, stainless steel appliances, porcelain floors and a peninsula.
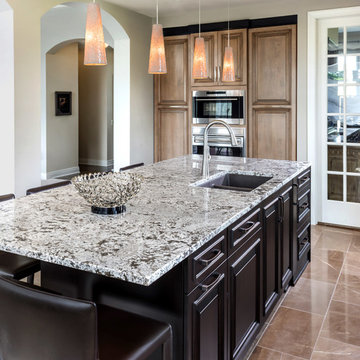
Edmunds Studio Photography
Inspiration for a large transitional u-shaped eat-in kitchen in Chicago with an undermount sink, raised-panel cabinets, dark wood cabinets, granite benchtops, multi-coloured splashback, glass tile splashback, stainless steel appliances, with island, limestone floors and brown floor.
Inspiration for a large transitional u-shaped eat-in kitchen in Chicago with an undermount sink, raised-panel cabinets, dark wood cabinets, granite benchtops, multi-coloured splashback, glass tile splashback, stainless steel appliances, with island, limestone floors and brown floor.
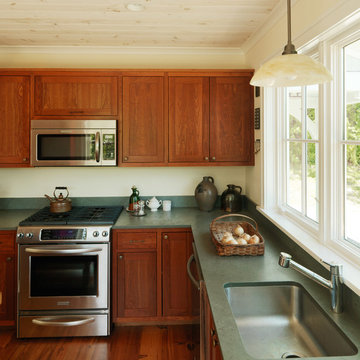
Photography by Susan Teare
Photo of a mid-sized country l-shaped eat-in kitchen in Burlington with an undermount sink, shaker cabinets, dark wood cabinets, granite benchtops, green splashback, stone slab splashback, stainless steel appliances, medium hardwood floors and with island.
Photo of a mid-sized country l-shaped eat-in kitchen in Burlington with an undermount sink, shaker cabinets, dark wood cabinets, granite benchtops, green splashback, stone slab splashback, stainless steel appliances, medium hardwood floors and with island.
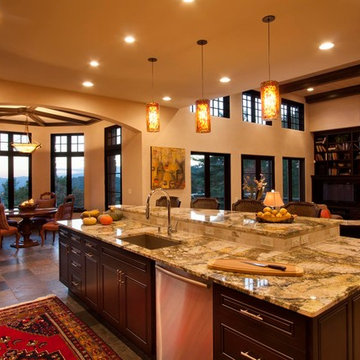
A lively "L" shaped island opening up to the Living Room and Breakfast area beyond. Photos by Jay Weiland
Photo of an expansive transitional l-shaped open plan kitchen in Other with a single-bowl sink, beaded inset cabinets, dark wood cabinets, granite benchtops, beige splashback, stone slab splashback, stainless steel appliances, slate floors and with island.
Photo of an expansive transitional l-shaped open plan kitchen in Other with a single-bowl sink, beaded inset cabinets, dark wood cabinets, granite benchtops, beige splashback, stone slab splashback, stainless steel appliances, slate floors and with island.
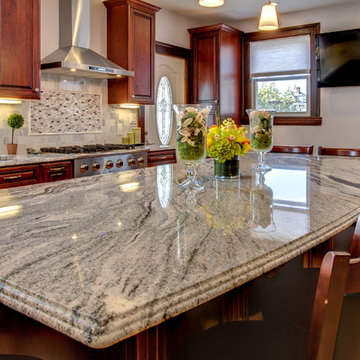
Viscont White kitchen
Photo of a large contemporary u-shaped eat-in kitchen in Boston with an undermount sink, raised-panel cabinets, dark wood cabinets, granite benchtops, multi-coloured splashback, mosaic tile splashback, stainless steel appliances, light hardwood floors and with island.
Photo of a large contemporary u-shaped eat-in kitchen in Boston with an undermount sink, raised-panel cabinets, dark wood cabinets, granite benchtops, multi-coloured splashback, mosaic tile splashback, stainless steel appliances, light hardwood floors and with island.
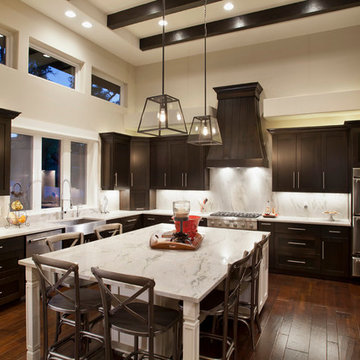
Design ideas for a contemporary u-shaped kitchen in Austin with a farmhouse sink, shaker cabinets, dark wood cabinets, white splashback, stainless steel appliances, dark hardwood floors, with island and granite benchtops.
Kitchen with Dark Wood Cabinets and Granite Benchtops Design Ideas
8
