Kitchen with Dark Wood Cabinets and Granite Splashback Design Ideas
Refine by:
Budget
Sort by:Popular Today
161 - 180 of 298 photos
Item 1 of 3
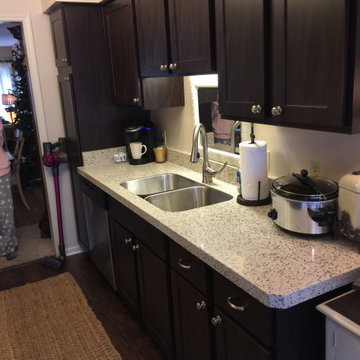
Granite Transformations can help you design an amazing new room that fits directly within your budget. Have your pick or mix and match among our beautiful selection of granite countertops, quartz countertops, and much more, all in a variety of colors and patterns. Additionally, we can do high end cabinet refacing. We also offer full bathroom remodel as well as kitchen remodel. Why wait to make your home as beautiful as it can be? Contact us today for a FREE design consultation! (248) 479-6510.
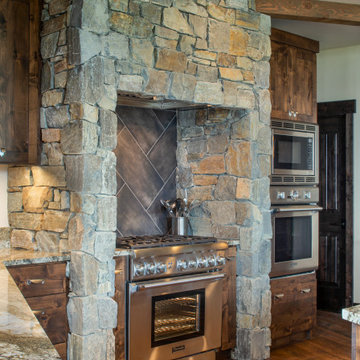
Alternate view of the kitchen.
Mutual Materials stonework in Loon Lake surrounds the 36" gas Thermador range and Thermador hood insert. A Thermador 30" Wall Oven and Microwave combo sit to the right of the range.
Wood cabinets are knotty alder with shaker doors with a slight eased edge, stained in "Old Manor Pine" and completed with Amerock hardware in stain nickel from their Inspirations Collection. Pull out spice cabinets on either side of the range make for easy access while cooking.
Countertops and 4" backsplash are "White Splendor" granite. Backsplash behind the range is 12x24" Bedrosians tiles in Chateau Tobacco, installed in a herringbone design.
Walls and ceilings are painted in Sherwin Williams "Kilim Beige", while exposed wood beams are finished with "Old Dragon's Breath" wood stain.
Flooring is 7" plank engineered oak from the Sevington Relics Series by Castle Combe.
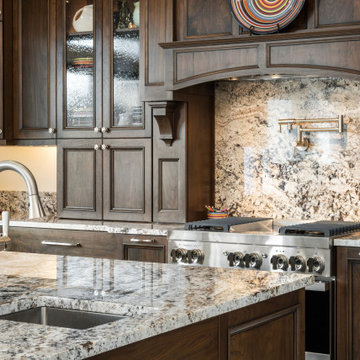
This is an example of a large traditional u-shaped eat-in kitchen in Boise with an undermount sink, recessed-panel cabinets, dark wood cabinets, granite benchtops, granite splashback, stainless steel appliances, porcelain floors, with island and beige floor.
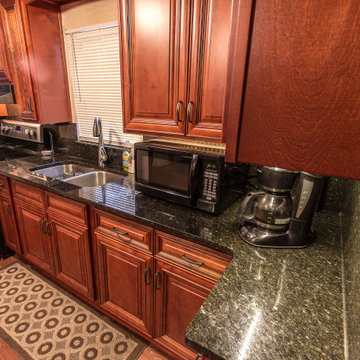
Simple remodel, removing the old cabinets and replacing them with new. We did the cherry cabinets with a raised panel door and Ubatuba granite countertops.
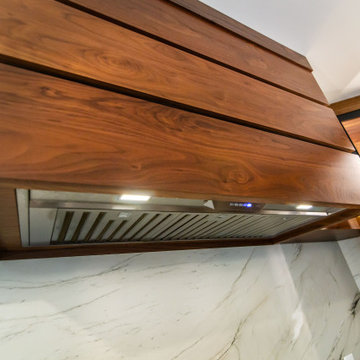
Design ideas for a mid-sized modern eat-in kitchen in Charlotte with shaker cabinets, dark wood cabinets, marble benchtops, white splashback, granite splashback, with island and multi-coloured benchtop.
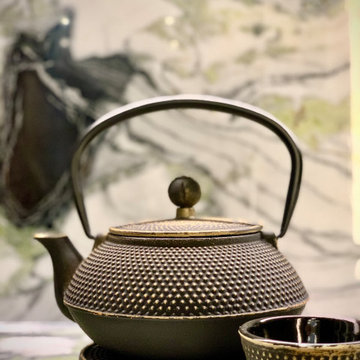
Contemporary kitchen design for Studio -office in Central London.
The compact space maximised with storage up to ceiling level, beautiful natural stone worktop and splash back, seamless look, with a cut in sink and bespoke natural wood stained wall panelling in ribbon effect.
Kitchen lighting incorporated into the units and ceiling beautifully highlighting natural look of kitchen cabinets.
Unique and hand picked floor design and tree-branch door handle in aged brass finish perfectly complementing the contemporary look of this kitchen design.
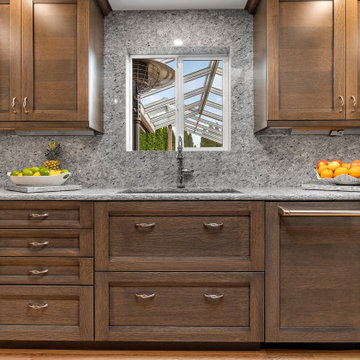
Retired Pastry Chef and Husband were looking for their forever kitchen! We helped them create beautiful spaces using Rift White Oak with Folkstone Stain in the Avant Door Style. This kitchen includes Task undercabinet lighting, Moon White Granite with a Crescent Edge, Karran Quartz Sink in Concrete and a Bertazzoni Range hood to complement their other black finish appliances. These clients were such a pleasure to work with, they have become a part of our family!
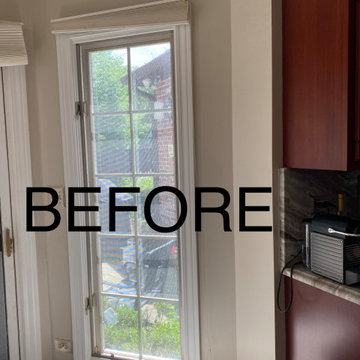
Mid-sized traditional galley eat-in kitchen in Chicago with a double-bowl sink, raised-panel cabinets, dark wood cabinets, granite benchtops, beige splashback, granite splashback, stainless steel appliances, limestone floors, with island, beige floor, beige benchtop and coffered.
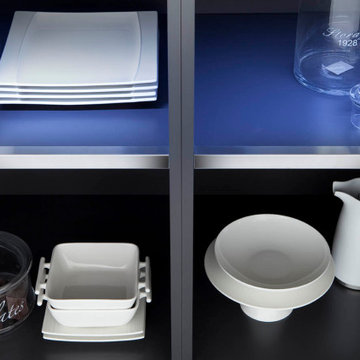
Inspiration for a large modern galley eat-in kitchen in Austin with an undermount sink, flat-panel cabinets, dark wood cabinets, granite benchtops, black splashback, granite splashback, panelled appliances, dark hardwood floors, with island, black floor and black benchtop.
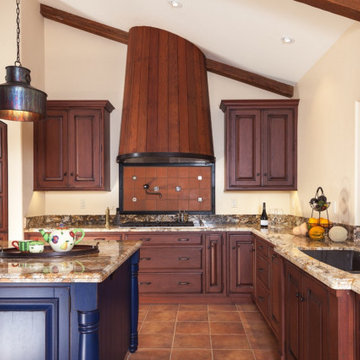
This is an example of a traditional kitchen with a double-bowl sink, raised-panel cabinets, dark wood cabinets, granite benchtops, granite splashback, panelled appliances, with island and beige benchtop.
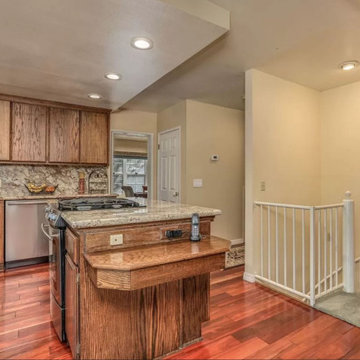
Luxury mountain home located in Idyllwild, CA. Full home design of this 3 story home. Luxury finishes, antiques, and touches of the mountain make this home inviting to everyone that visits this home nestled next to a creek in the quiet mountains.
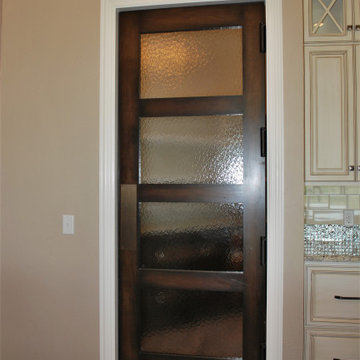
Two way swinging door between the pantry area and the kitchen, can be propped open to stay..
Photo of a transitional kitchen in Other with raised-panel cabinets, dark wood cabinets, granite benchtops, granite splashback and porcelain floors.
Photo of a transitional kitchen in Other with raised-panel cabinets, dark wood cabinets, granite benchtops, granite splashback and porcelain floors.
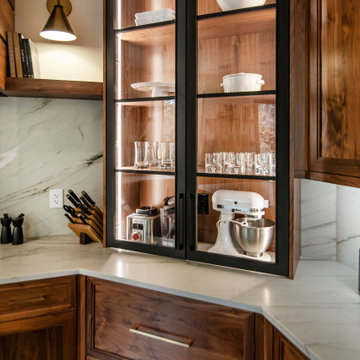
Inspiration for a mid-sized modern eat-in kitchen in Charlotte with shaker cabinets, dark wood cabinets, marble benchtops, white splashback, granite splashback, stainless steel appliances, light hardwood floors, with island, brown floor and multi-coloured benchtop.
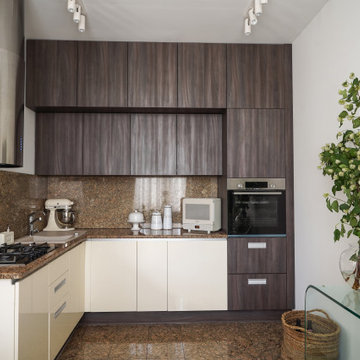
Inspiration for a mid-sized eclectic l-shaped eat-in kitchen in Moscow with a double-bowl sink, flat-panel cabinets, dark wood cabinets, granite benchtops, brown splashback, granite splashback, white appliances, no island, brown benchtop and recessed.
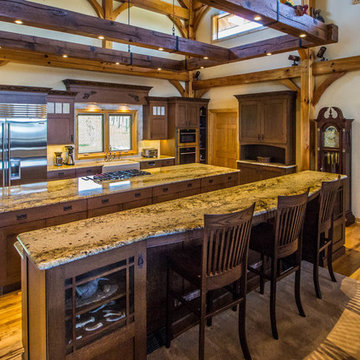
Craftsman style kitchen remodel
Brazillian Tostado Granite countertops
Hardwood floors
Kohler Whitehaven Apron Front Double Bowl Sink-Almond farmhouse sink
WoodMode Quartersawn Oak w/ Oxord Stain-Sonoma-Overlay
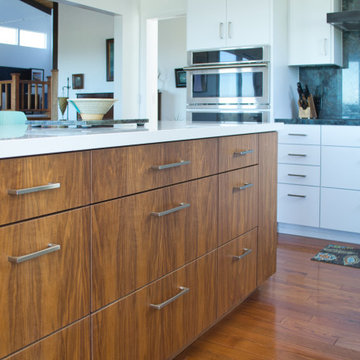
The family needed some new appliances and the sink needed to be replaced. But such a gorgeous setting needed to be supported by an equally gorgeous and easy to cook in kitchen. We chose a countertop that mimicked the mood of the ocean outside, sometimes bright and happy, sometimes stormy in its iridescence.
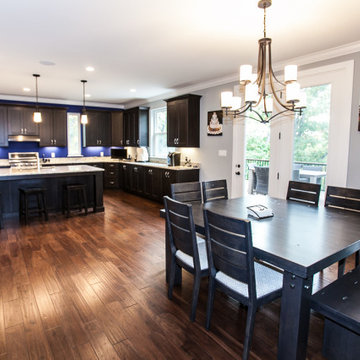
The open floor plan of this Craftsman-style home features a combined kitchen, dining, and family room area with a large island that offers plenty of storage. The unique drop lights above the island are reminiscent of carriage style lights.
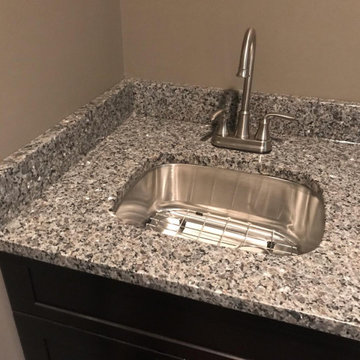
Caledonia Leathered granite, eased edge, stainless steel, undermount sink.
Small galley separate kitchen in Other with a single-bowl sink, recessed-panel cabinets, dark wood cabinets, granite benchtops, grey splashback, granite splashback, stainless steel appliances, light hardwood floors, no island, brown floor and grey benchtop.
Small galley separate kitchen in Other with a single-bowl sink, recessed-panel cabinets, dark wood cabinets, granite benchtops, grey splashback, granite splashback, stainless steel appliances, light hardwood floors, no island, brown floor and grey benchtop.
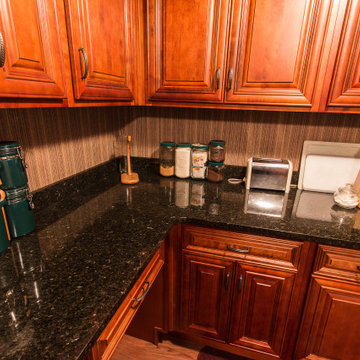
Simple remodel, removing the old cabinets and replacing them with new. We did the cherry cabinets with a raised panel door and Ubatuba granite countertops.
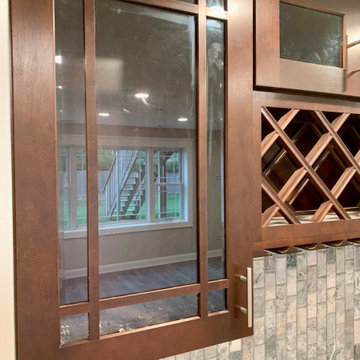
A perfect place for entertainment with great practical use. A small beverage fridge split between a wine cooler and a beverage fridge with a beautiful wine rack between the two upper glass cabinets.
Kitchen with Dark Wood Cabinets and Granite Splashback Design Ideas
9