Kitchen with Dark Wood Cabinets and Grey Splashback Design Ideas
Refine by:
Budget
Sort by:Popular Today
141 - 160 of 13,281 photos
Item 1 of 3
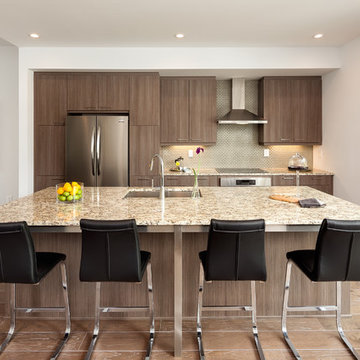
Mid-sized transitional galley kitchen in Atlanta with a single-bowl sink, flat-panel cabinets, dark wood cabinets, granite benchtops, grey splashback, glass tile splashback, stainless steel appliances, medium hardwood floors and with island.
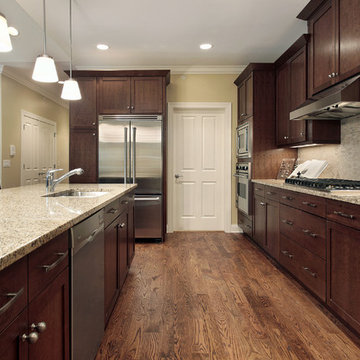
Custom-made kitchen design with beautiful counter tops and steel appliances.
Large contemporary galley eat-in kitchen in Los Angeles with a drop-in sink, raised-panel cabinets, dark wood cabinets, onyx benchtops, stainless steel appliances, medium hardwood floors, grey splashback, porcelain splashback, with island and brown floor.
Large contemporary galley eat-in kitchen in Los Angeles with a drop-in sink, raised-panel cabinets, dark wood cabinets, onyx benchtops, stainless steel appliances, medium hardwood floors, grey splashback, porcelain splashback, with island and brown floor.
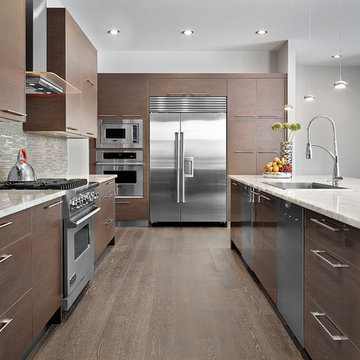
Neff Cabinetry in European laminate high gloss lacquer and silk finish.
Contemporary l-shaped kitchen in Edmonton with a drop-in sink, flat-panel cabinets, dark wood cabinets, grey splashback, matchstick tile splashback and stainless steel appliances.
Contemporary l-shaped kitchen in Edmonton with a drop-in sink, flat-panel cabinets, dark wood cabinets, grey splashback, matchstick tile splashback and stainless steel appliances.
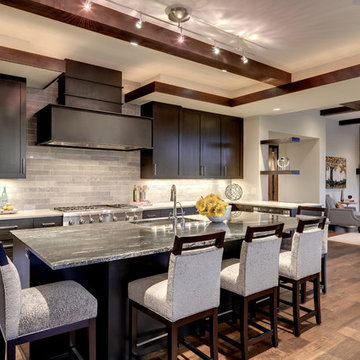
Spacecrafting/Architectural Photography
Photo of a transitional open plan kitchen in Minneapolis with an undermount sink, shaker cabinets, dark wood cabinets, grey splashback and stainless steel appliances.
Photo of a transitional open plan kitchen in Minneapolis with an undermount sink, shaker cabinets, dark wood cabinets, grey splashback and stainless steel appliances.
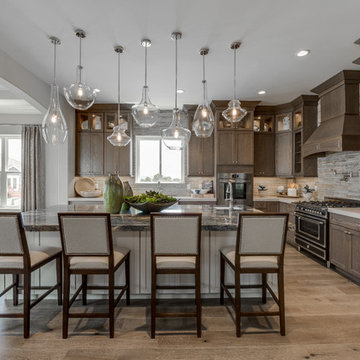
Photo of a large traditional l-shaped eat-in kitchen in Salt Lake City with an undermount sink, recessed-panel cabinets, dark wood cabinets, granite benchtops, grey splashback, stainless steel appliances, light hardwood floors, with island and brown floor.
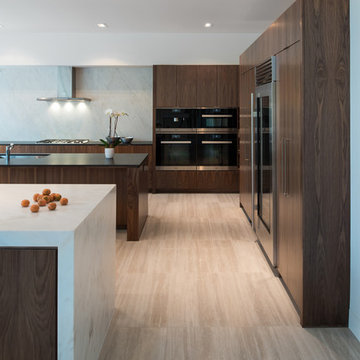
Luis Ayala
Inspiration for a contemporary l-shaped open plan kitchen in Houston with an undermount sink, flat-panel cabinets, dark wood cabinets, marble benchtops, grey splashback, black appliances, multiple islands and beige floor.
Inspiration for a contemporary l-shaped open plan kitchen in Houston with an undermount sink, flat-panel cabinets, dark wood cabinets, marble benchtops, grey splashback, black appliances, multiple islands and beige floor.

Inspiration for a modern l-shaped kitchen in Hamburg with an undermount sink, flat-panel cabinets, dark wood cabinets, grey splashback, stone slab splashback, black appliances, with island, black floor and grey benchtop.
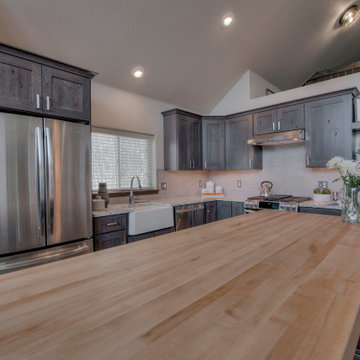
Photo of a country l-shaped open plan kitchen in Denver with a farmhouse sink, shaker cabinets, dark wood cabinets, granite benchtops, grey splashback, porcelain splashback, stainless steel appliances, porcelain floors, with island, beige floor, beige benchtop and exposed beam.
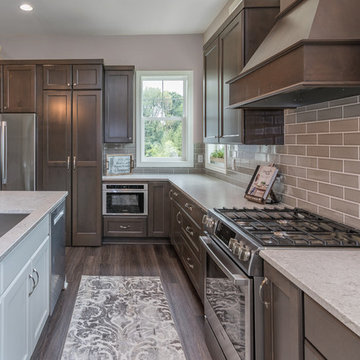
Photo of a large transitional u-shaped open plan kitchen in Milwaukee with an undermount sink, recessed-panel cabinets, dark wood cabinets, quartzite benchtops, grey splashback, subway tile splashback, stainless steel appliances, dark hardwood floors, with island, brown floor and white benchtop.
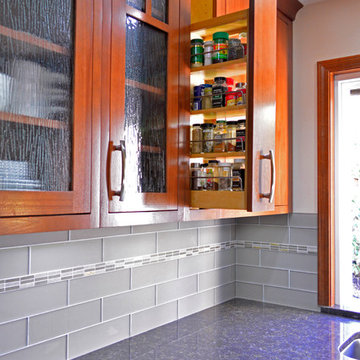
Rich stain on lyptus wood, grey glass subway tile, a glass & stone accent strip, quartz countertops, stainless steel appliances and streamlined hardware are integrated with a traditional framed, inset cabinet and mullioned, glass doors to give this kitchen a dramatic makeover.
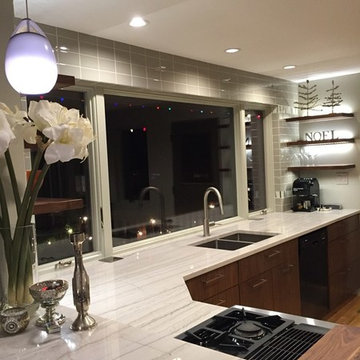
Judith Wright
Large midcentury u-shaped eat-in kitchen in Seattle with an undermount sink, flat-panel cabinets, dark wood cabinets, quartzite benchtops, grey splashback, cement tile splashback, stainless steel appliances, medium hardwood floors and no island.
Large midcentury u-shaped eat-in kitchen in Seattle with an undermount sink, flat-panel cabinets, dark wood cabinets, quartzite benchtops, grey splashback, cement tile splashback, stainless steel appliances, medium hardwood floors and no island.
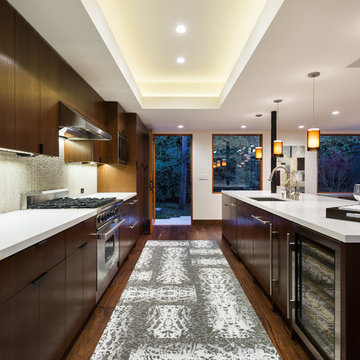
Ulimited Style Photography
Inspiration for a mid-sized modern single-wall eat-in kitchen in Los Angeles with an undermount sink, flat-panel cabinets, dark wood cabinets, quartzite benchtops, grey splashback, stone slab splashback, panelled appliances, medium hardwood floors, with island and brown floor.
Inspiration for a mid-sized modern single-wall eat-in kitchen in Los Angeles with an undermount sink, flat-panel cabinets, dark wood cabinets, quartzite benchtops, grey splashback, stone slab splashback, panelled appliances, medium hardwood floors, with island and brown floor.
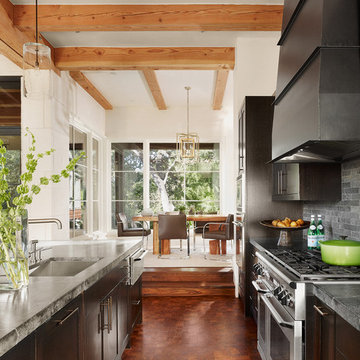
Photo of a contemporary eat-in kitchen in Austin with stainless steel appliances, a single-bowl sink, dark wood cabinets, soapstone benchtops and grey splashback.
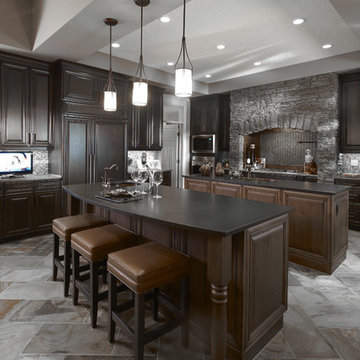
Custom Home built by Augusta Fine Homes – Calgary, Alberta - http://augustafinehomes.com/
Kitchen by Carrie Hoffman Superior Cabinets - http://www.superiorcabinets.ca/
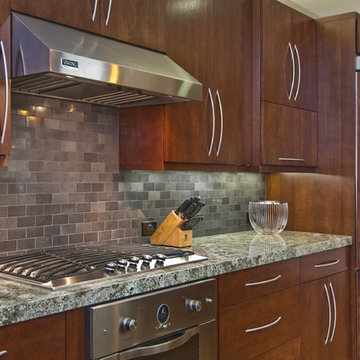
Transitional separate kitchen in San Francisco with panelled appliances, flat-panel cabinets, dark wood cabinets, grey splashback and subway tile splashback.
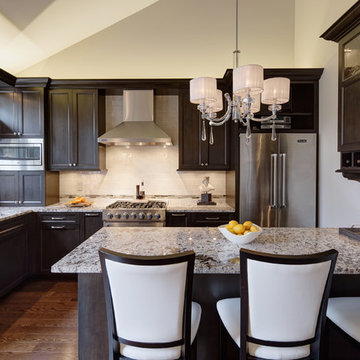
Dark-stained maple Grabill cabinets with contrasting Bianco Antico granite countertops allow for an eye-catching design.
Simple gray-toned subway tile with a glass accent create a subtle traditional backdrop in the kitchen. Stainless Viking appliances and medium-toned 4” wide plank Red Oak floors keep the space feeling contemporary.
A crystal chandelier centered above the peninsula compliments the crystal knobs on the custom wine cabinetry and creates a striking focal point while still allowing for a sense of cohesion in the room.

Photo of a large midcentury l-shaped open plan kitchen in Sacramento with an undermount sink, flat-panel cabinets, dark wood cabinets, quartz benchtops, grey splashback, porcelain splashback, stainless steel appliances, light hardwood floors, with island, brown floor, white benchtop and exposed beam.
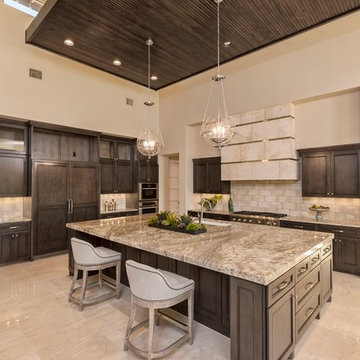
Design ideas for an expansive country u-shaped open plan kitchen in Austin with an undermount sink, shaker cabinets, dark wood cabinets, granite benchtops, grey splashback, stone tile splashback, panelled appliances, porcelain floors, with island and beige floor.
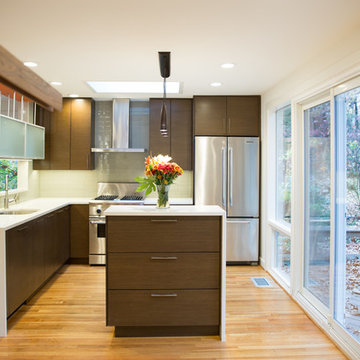
Design ideas for a small modern l-shaped eat-in kitchen in DC Metro with an undermount sink, flat-panel cabinets, dark wood cabinets, quartz benchtops, grey splashback, glass tile splashback, stainless steel appliances, light hardwood floors and with island.
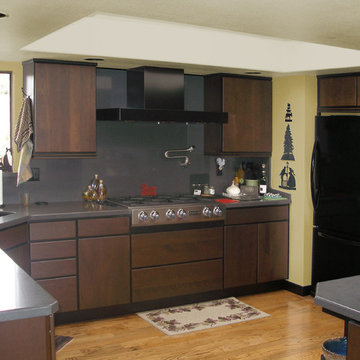
Doors and drawer-heads stained Dark Lager contrast with black face-frames for a dramatic look. The gray quartz counter is extended full height at the back splash.
A bank of floor to ceiling cabinets separates the dining area from the kitchen, confining the space in both rooms. Note the massive blank end of the cabinets – in desperation to reduce the scale of this monolith, the homeowners decorated it with a clock and small nick-knacks, but it didn’t help. This is not a welcoming entrance to the kitchen. On the dining side, there is a hutch (with mirrored back), which ostensibly could serve as a buffet, however it is inconvenient to the prep area of the kitchen as it is tucked behind the tall pantry cabinets. And on the opposite wall is a separate wet bar which could serve more conveniently with a more unified kitchen and dining space.
You would think that the large pantry cabinets would be a plus in a kitchen, however their placement and the deep fixed shelves belie any positive contribution.
The looming wall of cabinetry confines the space and is a claustrophobe’s nightmare. Then note the clutter and chaos of storing small food items (normally most of your daily supplies don’t come in giant bulk quantities and sizes) on deep fixed shelves. Nothing really fits and canned goods become lost behind cereal boxes while baking supplies are piled on top of the snacks!
The decision to remodel – the lady of the house wanted her kitchen to reflect the couples’ modern lifestyle. They are passionate people who love to entertain their friends and family – they need an open and accessible space that is both dramatic in bearing and easy to use on a daily basis.
San Luis Kitchen began design by helping the homeowners choose a style and color scheme for their kitchen. The decision was made – a slab style cabinet door in a “Dark Lager” stain on maple wood. Because the homeowners did not want handles on their cabinets, we used a face frame cabinet construction to allow for “finger-pull” opening of the doors and drawers. The face frame is colored black as a contrast to the doors for a bold finish. Dark gray engineered-quartz counters and full height backsplash complete the picture.
Kitchen layout and design is next. The sink remains at the corner window with the dishwasher moved to the left wall – giving space for a 36” range-top and dramatic 42” rectilinear hood. The refrigerator remains in place but is replaced with a black model. The cabinet above it is now 24” deep for a custom look and a built-in microwave/oven combo are placed to the right. Simple-line contemporary trim and uniform black and stainless modern appliances reinforce the linear aesthetic created by the doorstyle and face frame detailing.
In place of the pantry, San Luis Kitchen designed a true buffet – accessible from both kitchen and dining sides. The storage needs are met by upper cabinets, base corner swing-out shelves and drawers, and a tall (adjustable) roll-out shelf unit on the dining side. We added an end wall (with niches) and extended the cabinetry and counter beyond as a welcome to the kitchen. In the dining room glass doors for display items grace the buffet. The wet bar is now visually and functionally joined to the kitchen – matching cabinetry and the more open overall plan tie everything together as a whole.
Now in their new kitchen, the homeowners can prepare, serve, and enjoy a meal with their guests. The mosaic glass backsplash used at the bar adds pizzazz for fun gatherings and an evening’s entertainment.
Kitchen with Dark Wood Cabinets and Grey Splashback Design Ideas
8