Kitchen with Dark Wood Cabinets and multiple Islands Design Ideas
Sort by:Popular Today
241 - 260 of 5,121 photos
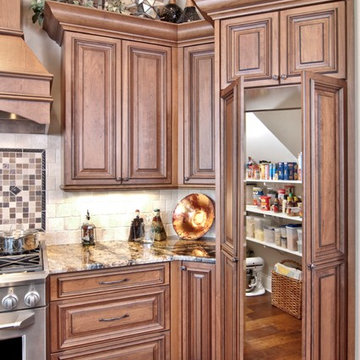
Our custom homes are built on the Space Coast in Brevard County, FL in the growing communities of Melbourne, FL and Viera, FL. As a custom builder in Brevard County we build custom homes in the communities of Wyndham at Duran, Charolais Estates, Casabella, Fairway Lakes and on your own lot.
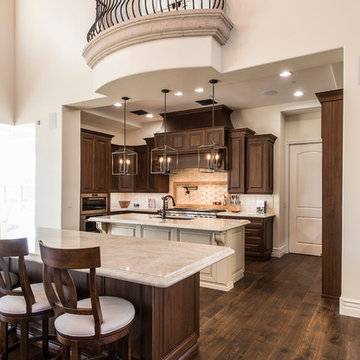
romantic balcony overlooks two tone double islands in this rustic traditional kitchen.
Photo courtesy: Scott Sandler Photographic
This is an example of a large traditional u-shaped eat-in kitchen in Phoenix with a farmhouse sink, raised-panel cabinets, dark wood cabinets, granite benchtops, blue splashback, ceramic splashback, panelled appliances, dark hardwood floors, multiple islands, brown floor and beige benchtop.
This is an example of a large traditional u-shaped eat-in kitchen in Phoenix with a farmhouse sink, raised-panel cabinets, dark wood cabinets, granite benchtops, blue splashback, ceramic splashback, panelled appliances, dark hardwood floors, multiple islands, brown floor and beige benchtop.
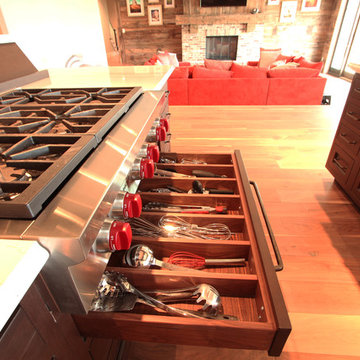
Full depth utensil dividers were incorporated into the drawers immediately under the Wolf Cooktops. It's a great spot to store cooking utensils to keep them off the counter.
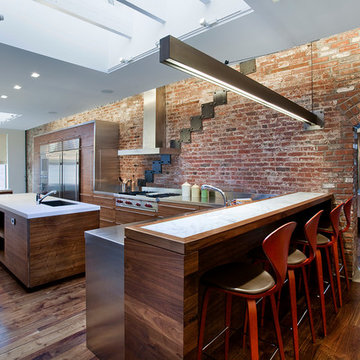
Design ideas for an expansive industrial u-shaped eat-in kitchen in New York with an undermount sink, flat-panel cabinets, dark wood cabinets, stainless steel benchtops, stainless steel appliances, dark hardwood floors, multiple islands and red splashback.
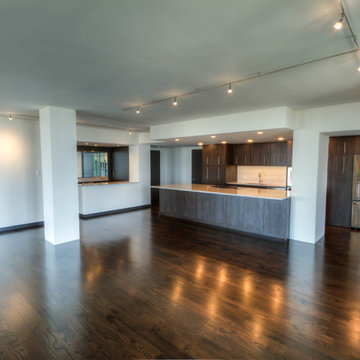
Jerad Roberts Photography
Inspiration for a large modern galley eat-in kitchen in Dallas with a single-bowl sink, flat-panel cabinets, dark wood cabinets, marble benchtops, white splashback, porcelain splashback, stainless steel appliances, dark hardwood floors and multiple islands.
Inspiration for a large modern galley eat-in kitchen in Dallas with a single-bowl sink, flat-panel cabinets, dark wood cabinets, marble benchtops, white splashback, porcelain splashback, stainless steel appliances, dark hardwood floors and multiple islands.
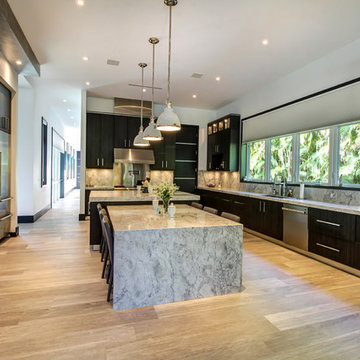
Design ideas for an expansive transitional l-shaped separate kitchen in Miami with flat-panel cabinets, dark wood cabinets, marble benchtops, stainless steel appliances, multiple islands, an undermount sink, grey splashback, stone slab splashback and light hardwood floors.
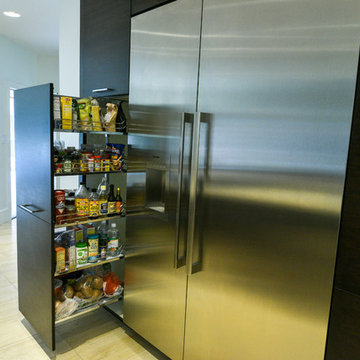
Inspiration for a large contemporary u-shaped eat-in kitchen in Houston with flat-panel cabinets, dark wood cabinets, stainless steel appliances, a drop-in sink, marble benchtops, light hardwood floors and multiple islands.
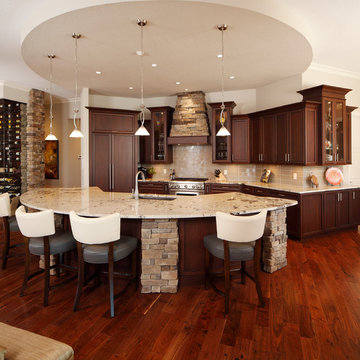
Our custom homes are built on the Space Coast in Brevard County, FL in the growing communities of Melbourne, FL and Viera, FL. As a custom builder in Brevard County we build custom homes in the communities of Wyndham at Duran, Charolais Estates, Casabella, Fairway Lakes and on your own lot.
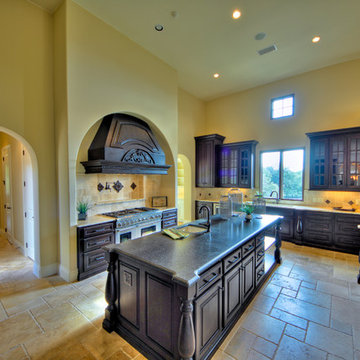
Photo Courtesy: Siggi Ragnar.
Photo of an expansive mediterranean u-shaped eat-in kitchen in Austin with a double-bowl sink, raised-panel cabinets, dark wood cabinets, granite benchtops, beige splashback, limestone splashback, panelled appliances, travertine floors and multiple islands.
Photo of an expansive mediterranean u-shaped eat-in kitchen in Austin with a double-bowl sink, raised-panel cabinets, dark wood cabinets, granite benchtops, beige splashback, limestone splashback, panelled appliances, travertine floors and multiple islands.
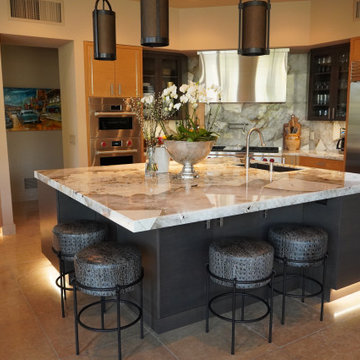
Kitchen Remodel After Photos.
This is an example of a large contemporary u-shaped eat-in kitchen in Phoenix with a single-bowl sink, flat-panel cabinets, dark wood cabinets, quartzite benchtops, multi-coloured splashback, stone slab splashback, stainless steel appliances, limestone floors, multiple islands, beige floor and multi-coloured benchtop.
This is an example of a large contemporary u-shaped eat-in kitchen in Phoenix with a single-bowl sink, flat-panel cabinets, dark wood cabinets, quartzite benchtops, multi-coloured splashback, stone slab splashback, stainless steel appliances, limestone floors, multiple islands, beige floor and multi-coloured benchtop.
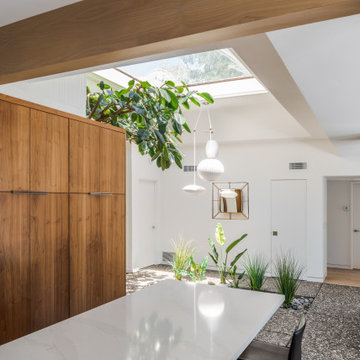
This is an example of a large midcentury l-shaped kitchen in Sacramento with a single-bowl sink, flat-panel cabinets, dark wood cabinets, quartz benchtops, white splashback, engineered quartz splashback, stainless steel appliances, light hardwood floors, multiple islands, grey floor and white benchtop.
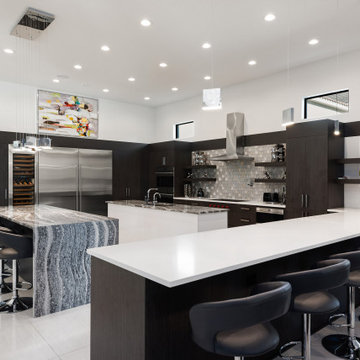
This is an example of an expansive contemporary u-shaped kitchen in Orlando with an undermount sink, flat-panel cabinets, dark wood cabinets, grey splashback, stainless steel appliances, multiple islands, white floor and white benchtop.
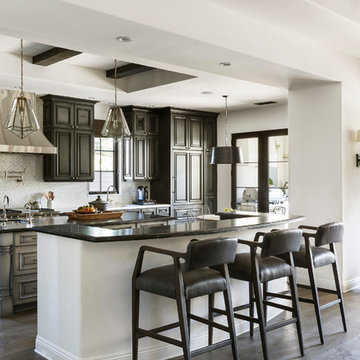
Photo of a mediterranean open plan kitchen in Other with an undermount sink, raised-panel cabinets, dark wood cabinets, white splashback, dark hardwood floors, multiple islands, brown floor and white benchtop.
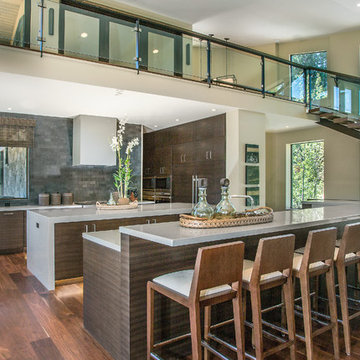
Scott Zimmerman, Modern kitchen with walnut cabinets and quartz counter tops and double island.
Design ideas for a large contemporary eat-in kitchen in Salt Lake City with flat-panel cabinets, an undermount sink, dark wood cabinets, quartzite benchtops, grey splashback, stone tile splashback, panelled appliances, medium hardwood floors and multiple islands.
Design ideas for a large contemporary eat-in kitchen in Salt Lake City with flat-panel cabinets, an undermount sink, dark wood cabinets, quartzite benchtops, grey splashback, stone tile splashback, panelled appliances, medium hardwood floors and multiple islands.

Entertaining and bringing people together is what this family is all about. Birthdays involve amazing cakes like you see on those TV shows, and groups of 30 people or more. Their ideal kitchen needed to accommodate that level of baking and hosting, but also support the daily rhythms of life.
Our collaborative design was guided by Vastu Shastra, an ancient architectural tradition that predates feng shui. Based on Vedic traditions that harmonize human behavior with natural forces in the world, Vastu Shanstra basically suggests how to inhabit a place in the best way possible.
The objectives were:
-Relocate the entire kitchen so the home’s heat source (oven) is in the southeast
-Incorporate symmetry into the overall design
-Create a large space for entertaining – open and airy with lots of light
-Simultaneously separate but join cooking and gathering spaces, allowing the cook to have a cook-specific zone that is still a part of any gathering
-Individual storage for small appliances – making them easier to use
-Simplicity – the space should be easy to use and maintain
Design challenges we solved for:
-Incorporate three load bearing points of the house
-Provide structural support that was not obvious
-Reconfigure kitchen utilities to another part of the home
-Maximize storage space
Design solutions and mindful innovations became an exciting motivation that drove the project:
-Double-horseshoe design features two symmetrical islands that seat 18 people comfortably
-Downdraft ventilation behind rangetop allows unobstructed views
-Overhead beams for structural support
-Equip nearby dining room with locking bar and wine cabinet
-Roll-out appliance shelves on back of cooking island are powered for easy use
-Symmetrical fridge and freezer columns separated by oven
-Cabinets along back of the cooking area for everyday items
-Tall pantry cabinet has four drawers for paperwork
-Spacious walk-in storage pantry has a counter with power outlets
-Coffee station has a trash can directly below for easy clean up
-Two sinks and dishwashers for easy cleanup
“A lot of relationships are built over food,” the homeowner told us. “This [kitchen] keeps our family close because we all love food. My kids sit in the kitchen all evening long every day – and I’m right there cooking. That’s life –to be together.”
We also collaborated with the homeowners to remodel their primary bathroom, primary bedroom closet and an additional bathroom.
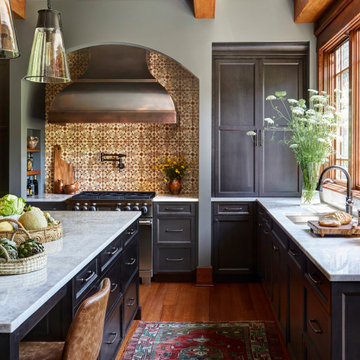
A custom copper hood, hand painted terra-cotta tile backsplash, expansive windows and rich Taj Mahal quartzite counters create a sophisticated and comfortable kitchen. With a pot filler, built-in shelves for spices and plenty of dark gray cabinets for storage, a modern chef has so many tools close at-hand.
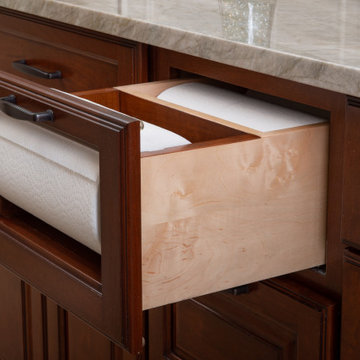
With a kitchen so open, with few upper cabinets, the client wanted an idea for hiding the paper towel roll. We gave her a custom drawer for a roll of paper towels as well as storage for several more rolls.
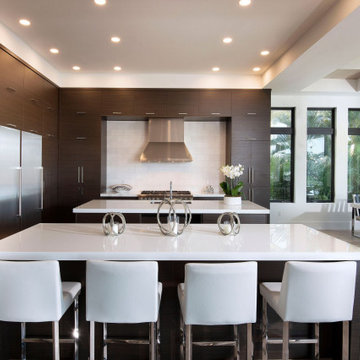
Design ideas for a large contemporary l-shaped eat-in kitchen in Denver with an undermount sink, flat-panel cabinets, white splashback, stainless steel appliances, light hardwood floors, multiple islands, beige floor, white benchtop and dark wood cabinets.
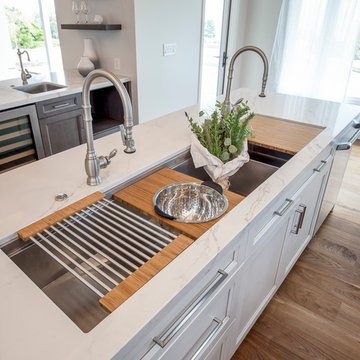
Inspiration for a large country galley open plan kitchen in Los Angeles with quartz benchtops, multi-coloured splashback, stainless steel appliances, medium hardwood floors, multiple islands, an undermount sink, raised-panel cabinets, dark wood cabinets, cement tile splashback, brown floor and white benchtop.
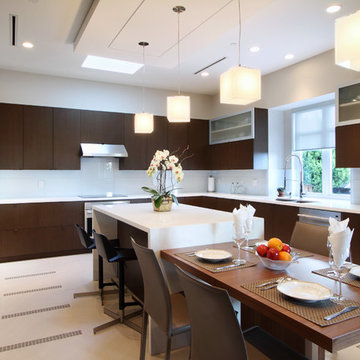
Design ideas for a modern l-shaped open plan kitchen in Vancouver with a double-bowl sink, flat-panel cabinets, dark wood cabinets, marble benchtops, grey splashback, porcelain splashback, stainless steel appliances, ceramic floors and multiple islands.
Kitchen with Dark Wood Cabinets and multiple Islands Design Ideas
13