Kitchen with Dark Wood Cabinets and Porcelain Splashback Design Ideas
Refine by:
Budget
Sort by:Popular Today
321 - 340 of 5,760 photos
Item 1 of 3
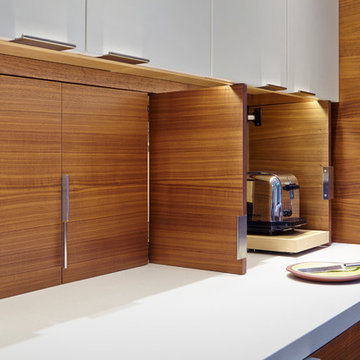
Originally a nearly three-story tall 1920’s European-styled home was turned into a modern villa for work and home. A series of low concrete retaining wall planters and steps gradually takes you up to the second level entry, grounding or anchoring the house into the site, as does a new wrap around veranda and trellis. Large eave overhangs on the upper roof were designed to give the home presence and were accented with a Mid-century orange color. The new master bedroom addition white box creates a better sense of entry and opens to the wrap around veranda at the opposite side. Inside the owners live on the lower floor and work on the upper floor with the garage basement for storage, archives and a ceramics studio. New windows and open spaces were created for the graphic designer owners; displaying their mid-century modern furnishings collection.
A lot of effort went into attempting to lower the house visually by bringing the ground plane higher with the concrete retaining wall planters, steps, wrap around veranda and trellis, and the prominent roof with exaggerated overhangs. That the eaves were painted orange is a cool reflection of the owner’s Dutch heritage. Budget was a driver for the project and it was determined that the footprint of the home should have minimal extensions and that the new windows remain in the same relative locations as the old ones. Wall removal was utilized versus moving and building new walls where possible.
Photo Credit: John Sutton Photography.
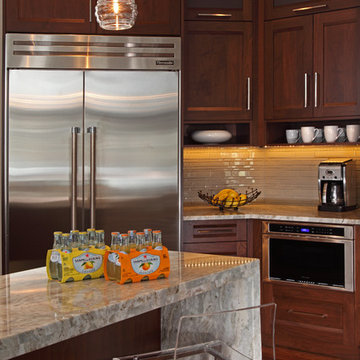
Transitional / Contemporary Stained Walnut Frameless Cabinetry, Quartzite Countertops, Waterfall Island with Prep Sink, Wide Plank White Oak Flooring, Thermador Appliances, Gas Cooktop, Double Ovens, Microwave Drawer
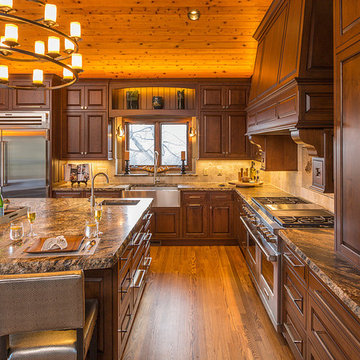
Mid-sized country l-shaped eat-in kitchen in Denver with a farmhouse sink, raised-panel cabinets, dark wood cabinets, granite benchtops, beige splashback, porcelain splashback, stainless steel appliances, light hardwood floors and with island.
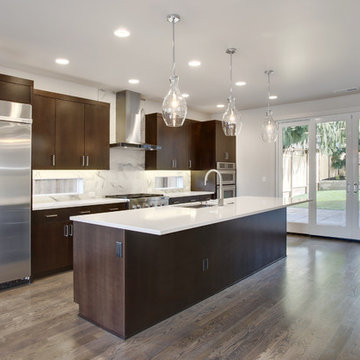
Soundview Photography
Inspiration for a contemporary galley eat-in kitchen in Seattle with a single-bowl sink, flat-panel cabinets, dark wood cabinets, quartz benchtops, multi-coloured splashback, porcelain splashback, stainless steel appliances, dark hardwood floors and with island.
Inspiration for a contemporary galley eat-in kitchen in Seattle with a single-bowl sink, flat-panel cabinets, dark wood cabinets, quartz benchtops, multi-coloured splashback, porcelain splashback, stainless steel appliances, dark hardwood floors and with island.
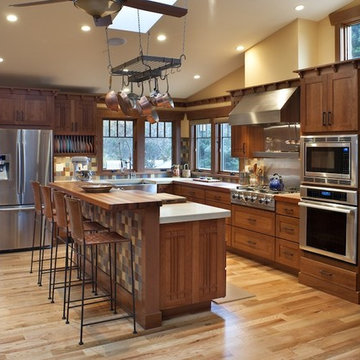
Photography: David Dietrich
Photo of an arts and crafts eat-in kitchen in Other with a farmhouse sink, shaker cabinets, dark wood cabinets, quartz benchtops, multi-coloured splashback, porcelain splashback, stainless steel appliances, light hardwood floors and with island.
Photo of an arts and crafts eat-in kitchen in Other with a farmhouse sink, shaker cabinets, dark wood cabinets, quartz benchtops, multi-coloured splashback, porcelain splashback, stainless steel appliances, light hardwood floors and with island.
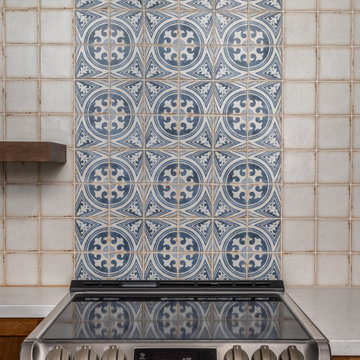
Classic Home Improvement's completed this kitchen and laundry room remodel in Northpark with this beautiful full-height accent tile. We are in love with this warm and inviting Mediterranean kitchen design!
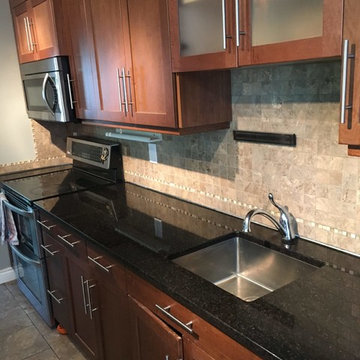
Design ideas for a mid-sized traditional u-shaped eat-in kitchen in Other with an undermount sink, recessed-panel cabinets, dark wood cabinets, granite benchtops, beige splashback, porcelain splashback, stainless steel appliances, porcelain floors, grey floor and black benchtop.
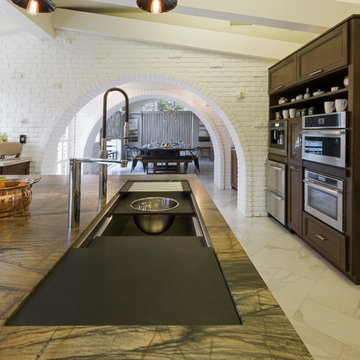
CAROLYN REYES
Design ideas for an expansive eclectic eat-in kitchen in Los Angeles with an undermount sink, recessed-panel cabinets, dark wood cabinets, quartzite benchtops, beige splashback, porcelain splashback, stainless steel appliances, porcelain floors and with island.
Design ideas for an expansive eclectic eat-in kitchen in Los Angeles with an undermount sink, recessed-panel cabinets, dark wood cabinets, quartzite benchtops, beige splashback, porcelain splashback, stainless steel appliances, porcelain floors and with island.
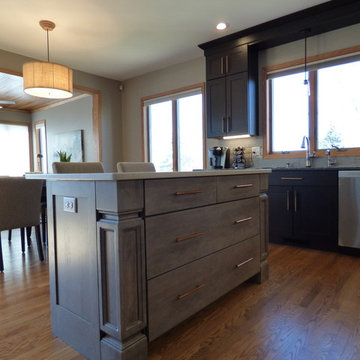
A beautiful kitchen update for a lovely family home in Windsor Ridge. The overall footprint is the same, but changing the layout by relocating the refrigerator and microwave creates a better workflow. The island was custom designed to serve as the show piece of this modern but classic space. Photos and design by Nichole Weaver, Interior Designer
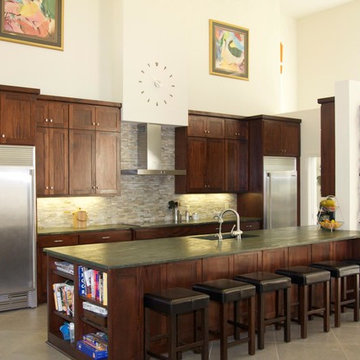
This is an example of a large modern single-wall open plan kitchen in Dallas with an undermount sink, shaker cabinets, dark wood cabinets, granite benchtops, multi-coloured splashback, porcelain splashback, stainless steel appliances, porcelain floors, with island, grey floor and green benchtop.
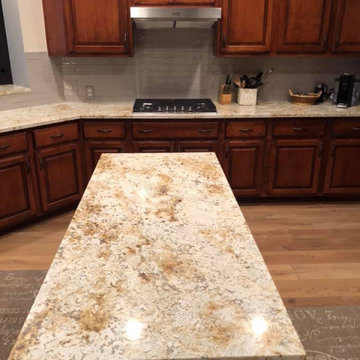
3 CM Colonial Gold Granite Island and Perimeter Counter Tops paired with stainless steel appliances. Fabrication and installation by Blue Label Granite in Buda, TX.
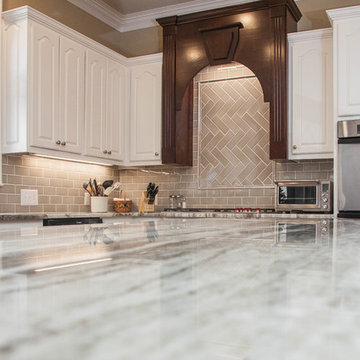
The use of the Fantasy Brown natural quartzite in this space adds the perfect balance to the contrasting cabinetry and the subdued gray tone of the Stellar Dovetail tile. The Herringbone Pattern above the range is both appealing and the perfect touch of sophisticated detail.
Location: Cumming, GA 30040
Countertops: Fantasy Brown Quartzite
Island: Fantasy Brown Quartzite, supported by Traditional Corbels underneath Backsplash: 3"x6" Stellar Dove Tail tiles
Cooktop Backsplash: 3"x9 Stellar Dove Tail tiles in herringbone pattern
Sink: Undermount Stainless Steel Single Large Bowl
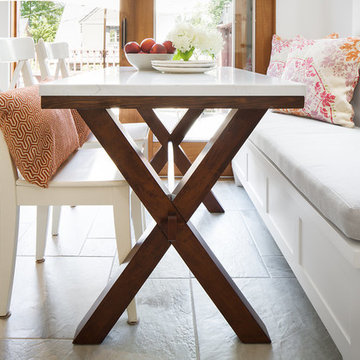
In the Anderson kitchen, our goal was to create a space that blended in with the rest of the historic home. We chose walnut cabinets (for character) and white cabinets (to brighten the north-facing space) and a black Bertazzoni range to accent the iron windows. We created smart storage for countertop clutter; there's a hidden pantry next to the fridge where the microwave is tucked away, and there is a pull-out garbage area next to the sink, convenient to the back door exit. A new lighting scheme was essential, and we even snuck in a bench so that an in-kitchen dining space fit snugly in the corner. Quartz countertops are virtually indestructible, and we built the range-side cabinets to 30" deep to take advantage of the width of the room and maximize countertop and storage.
We think it's a keeper. It's like it was meant to look like this all along.
Photo by Wynne Earle Photography
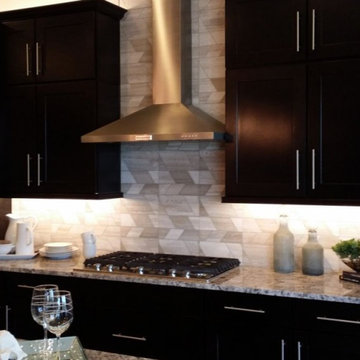
Inspiration for a large contemporary eat-in kitchen in Phoenix with an undermount sink, shaker cabinets, dark wood cabinets, granite benchtops, grey splashback, porcelain splashback, stainless steel appliances and with island.
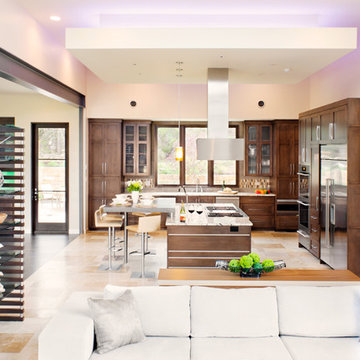
This open kitchen/living concept was great for the homeowner that loves to cook, but still wants to be a part of the action in the house.
Interior Designer: Paula Ables Interiors
Architect: James LaRue, Architects
Builder: Matt Shoberg Homes
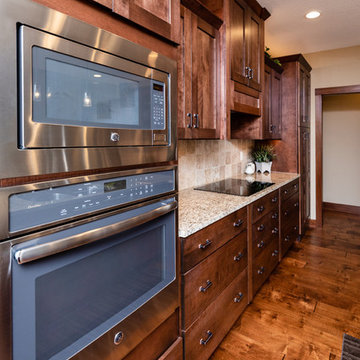
Design ideas for a large arts and crafts l-shaped open plan kitchen in Other with an undermount sink, shaker cabinets, dark wood cabinets, granite benchtops, beige splashback, porcelain splashback, stainless steel appliances, medium hardwood floors, with island, brown floor and multi-coloured benchtop.
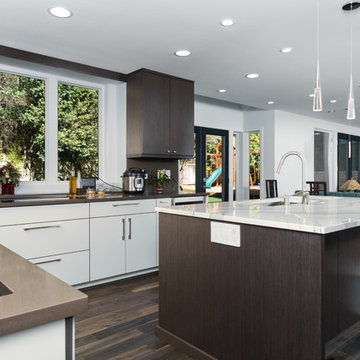
Inspiration for a large contemporary u-shaped open plan kitchen in Seattle with a single-bowl sink, flat-panel cabinets, dark wood cabinets, quartzite benchtops, porcelain splashback, stainless steel appliances, dark hardwood floors, multiple islands, grey floor and white benchtop.
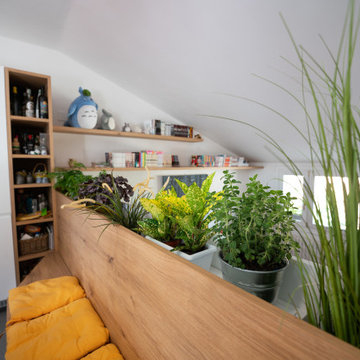
Small asian l-shaped open plan kitchen in Bologna with a double-bowl sink, flat-panel cabinets, dark wood cabinets, laminate benchtops, multi-coloured splashback, porcelain splashback, stainless steel appliances, porcelain floors, no island, grey floor and grey benchtop.
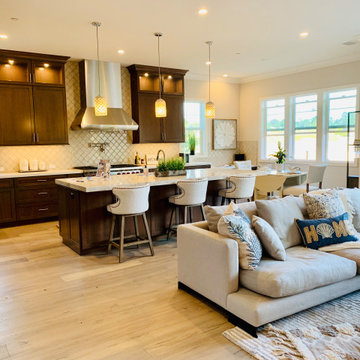
Inspiration for an arts and crafts kitchen in San Diego with shaker cabinets, dark wood cabinets, quartzite benchtops, beige splashback, porcelain splashback, stainless steel appliances, light hardwood floors, with island, grey floor and beige benchtop.
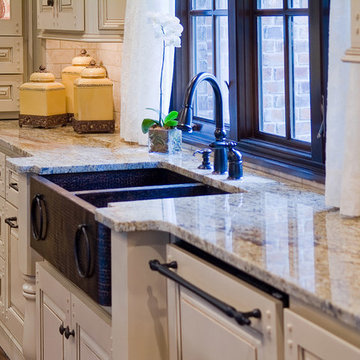
Design ideas for a large country u-shaped separate kitchen in Oklahoma City with a farmhouse sink, raised-panel cabinets, dark wood cabinets, wood benchtops, white splashback, porcelain splashback, stainless steel appliances, dark hardwood floors, with island and brown floor.
Kitchen with Dark Wood Cabinets and Porcelain Splashback Design Ideas
17