Kitchen with Dark Wood Cabinets and Porcelain Splashback Design Ideas
Refine by:
Budget
Sort by:Popular Today
381 - 400 of 5,760 photos
Item 1 of 3
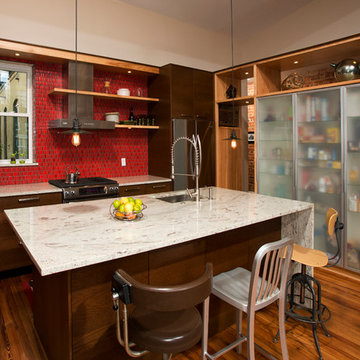
Greg Hadley
Design ideas for a mid-sized contemporary single-wall eat-in kitchen in DC Metro with a single-bowl sink, flat-panel cabinets, dark wood cabinets, granite benchtops, red splashback, porcelain splashback, stainless steel appliances, medium hardwood floors and with island.
Design ideas for a mid-sized contemporary single-wall eat-in kitchen in DC Metro with a single-bowl sink, flat-panel cabinets, dark wood cabinets, granite benchtops, red splashback, porcelain splashback, stainless steel appliances, medium hardwood floors and with island.
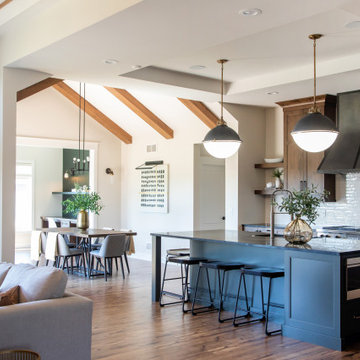
Interior Designer DesignWell Interiors, Builder Hart DeNoble Builders, Photo S. Photography/Shanna Wolf
Inspiration for a large transitional open plan kitchen in Other with white splashback, porcelain splashback, stainless steel appliances, laminate floors, with island, brown floor, an undermount sink, recessed-panel cabinets, dark wood cabinets and black benchtop.
Inspiration for a large transitional open plan kitchen in Other with white splashback, porcelain splashback, stainless steel appliances, laminate floors, with island, brown floor, an undermount sink, recessed-panel cabinets, dark wood cabinets and black benchtop.
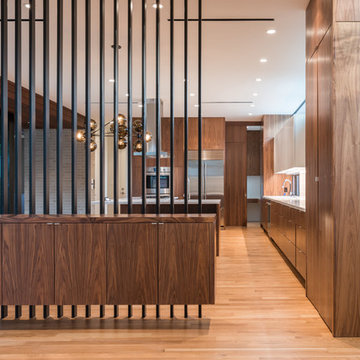
Inspiration for a mid-sized modern l-shaped eat-in kitchen in Houston with an undermount sink, flat-panel cabinets, dark wood cabinets, quartz benchtops, grey splashback, porcelain splashback, light hardwood floors, with island and brown floor.
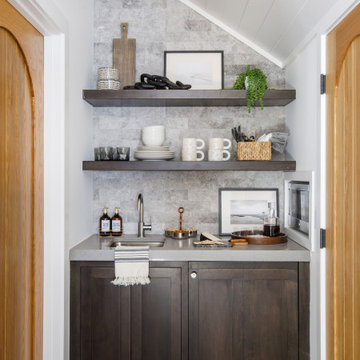
Photo: Jessie Preza Photography
Photo of a small mediterranean single-wall separate kitchen in Jacksonville with a single-bowl sink, shaker cabinets, dark wood cabinets, quartz benchtops, white splashback, porcelain splashback, panelled appliances, porcelain floors, no island, brown floor, grey benchtop and timber.
Photo of a small mediterranean single-wall separate kitchen in Jacksonville with a single-bowl sink, shaker cabinets, dark wood cabinets, quartz benchtops, white splashback, porcelain splashback, panelled appliances, porcelain floors, no island, brown floor, grey benchtop and timber.
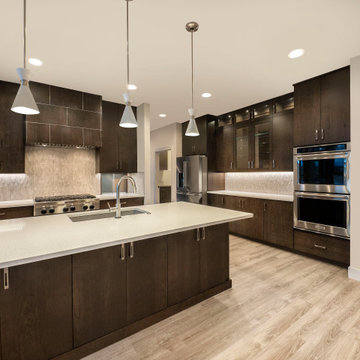
Design ideas for a mid-sized contemporary l-shaped open plan kitchen in Denver with an undermount sink, flat-panel cabinets, dark wood cabinets, quartz benchtops, beige splashback, porcelain splashback, stainless steel appliances, light hardwood floors, with island, beige floor and white benchtop.
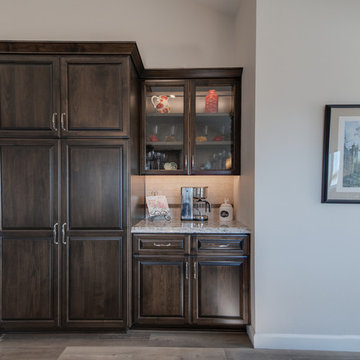
A coffee nook is the perfect place to display your favorite glassware.
Inspiration for a large transitional u-shaped eat-in kitchen in San Diego with an undermount sink, raised-panel cabinets, dark wood cabinets, granite benchtops, beige splashback, porcelain splashback, stainless steel appliances, with island and multi-coloured benchtop.
Inspiration for a large transitional u-shaped eat-in kitchen in San Diego with an undermount sink, raised-panel cabinets, dark wood cabinets, granite benchtops, beige splashback, porcelain splashback, stainless steel appliances, with island and multi-coloured benchtop.
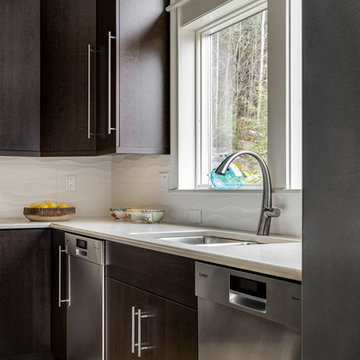
These homeowners decided to turn their ski home into a full-time home only to find that what was perfect as a vacation home, didn't function well for year-round living. In the master bathroom an unused tub was removed to make room for a larger vanity with storage. Using the same large format tiles on the floor and the walls provide the desired spa-like feel to the space. Floor to ceiling cabinets provide loads of storage for this kosher kitchen. Two dishwashers, two utensil drawers, a divided sink and two ovens are also included so that meat and dairy could be kept separated.
Homes designed by Franconia interior designer Randy Trainor. She also serves the New Hampshire Ski Country, Lake Regions and Coast, including Lincoln, North Conway, and Bartlett.
For more about Randy Trainor, click here: https://crtinteriors.com/
To learn more about this project, click here: https://crtinteriors.com/contemporary-kitchen-bath/
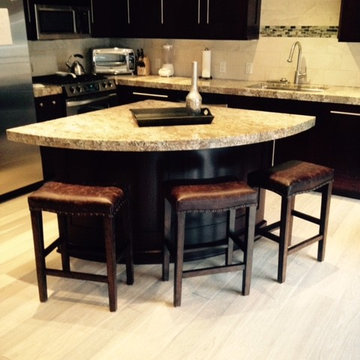
Granite and glass tile kitchen. Mahogany cabinets and beautiful grey hardwood floors. Leather bar stools and granite kitchen island.
Small transitional l-shaped open plan kitchen in Other with a drop-in sink, dark wood cabinets, granite benchtops, beige splashback, porcelain splashback, stainless steel appliances, light hardwood floors and with island.
Small transitional l-shaped open plan kitchen in Other with a drop-in sink, dark wood cabinets, granite benchtops, beige splashback, porcelain splashback, stainless steel appliances, light hardwood floors and with island.
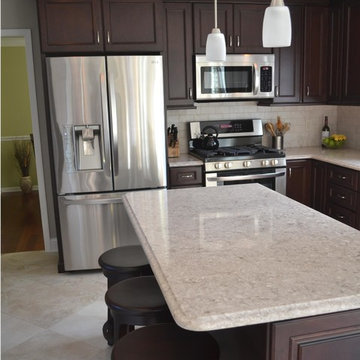
Cipriani Remodeling Solutions
Mount Laurel NJ
Design ideas for a mid-sized traditional l-shaped eat-in kitchen in Philadelphia with an undermount sink, recessed-panel cabinets, dark wood cabinets, quartz benchtops, beige splashback, porcelain splashback, stainless steel appliances, porcelain floors and with island.
Design ideas for a mid-sized traditional l-shaped eat-in kitchen in Philadelphia with an undermount sink, recessed-panel cabinets, dark wood cabinets, quartz benchtops, beige splashback, porcelain splashback, stainless steel appliances, porcelain floors and with island.
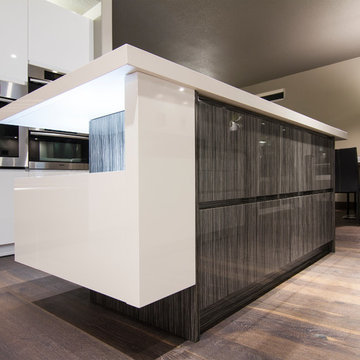
This modern custom made island features high gloss lacquer cabinets, white high gloss lacquer cabinets, and a white quartz countertop. Dark Gray Wood Veneer with High Gloss Lacquer and White High Gloss Lacquer cabinets custom made by Soho Kitchen Studio Inc. Counter top by Caesarstone.
Soho Kitchen Studio Inc.
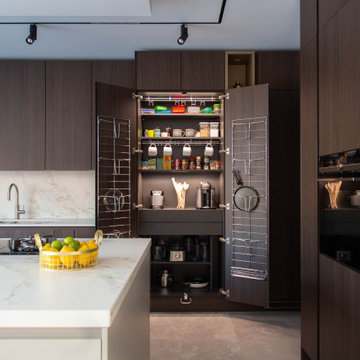
This luxury kitchen was designed for our clients based in Denham, West London.
Tall ceiling high dark walnut units are designed across the outer of the kitchen.
A stand out island takes centre stage with Siemens gas and induction hobs for cooking and space to fit up to 6 people. A pop up socket with plug and usb power is cleverly hidden within the worktop, allowing easy access to use worktop appliances or laptops when working from home.
Beautifully lit brass shelves are incorporate into the design and match the warm brown and gold colour veins in the worktop.
The kitchen features a bespoke hidden pantry and bar with carbon grey internal units.
Appliances used through out the kitchen include, Siemens, Falmac and Quooker.
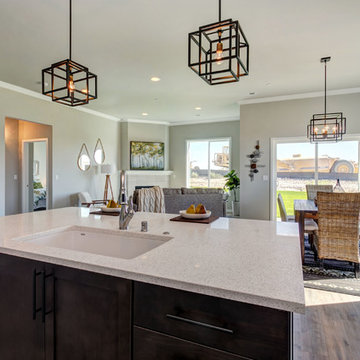
Inspiration for a small transitional l-shaped open plan kitchen in Seattle with shaker cabinets, dark wood cabinets, quartz benchtops, with island, white benchtop, an undermount sink, grey splashback, porcelain splashback, stainless steel appliances, laminate floors and grey floor.
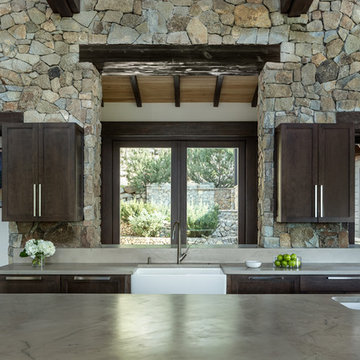
Photo of a large country kitchen in Denver with a farmhouse sink, dark wood cabinets, porcelain splashback, panelled appliances, light hardwood floors, with island and grey benchtop.
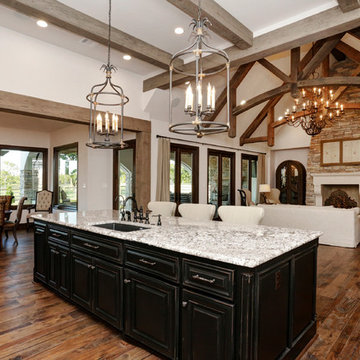
TK Images
Photo of a large transitional l-shaped eat-in kitchen in Houston with an undermount sink, dark wood cabinets, granite benchtops, beige splashback, porcelain splashback, panelled appliances, medium hardwood floors, with island and raised-panel cabinets.
Photo of a large transitional l-shaped eat-in kitchen in Houston with an undermount sink, dark wood cabinets, granite benchtops, beige splashback, porcelain splashback, panelled appliances, medium hardwood floors, with island and raised-panel cabinets.
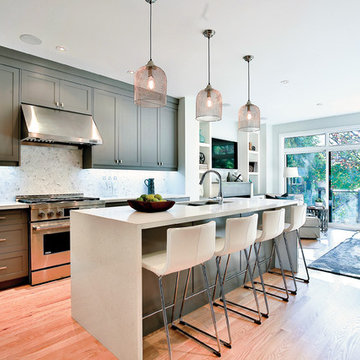
This is an example of a mid-sized transitional l-shaped open plan kitchen in Toronto with raised-panel cabinets, dark wood cabinets, marble benchtops, grey splashback, porcelain splashback, stainless steel appliances, with island and light hardwood floors.
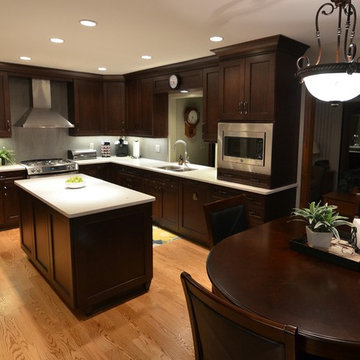
Adam Hartig
Design ideas for a mid-sized transitional l-shaped separate kitchen in Other with an undermount sink, recessed-panel cabinets, dark wood cabinets, quartz benchtops, grey splashback, porcelain splashback, stainless steel appliances, medium hardwood floors and with island.
Design ideas for a mid-sized transitional l-shaped separate kitchen in Other with an undermount sink, recessed-panel cabinets, dark wood cabinets, quartz benchtops, grey splashback, porcelain splashback, stainless steel appliances, medium hardwood floors and with island.
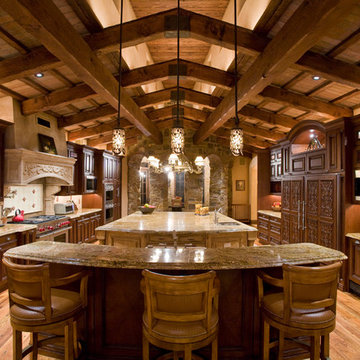
High Res Media
Inspiration for a large country galley eat-in kitchen in Phoenix with an undermount sink, open cabinets, dark wood cabinets, granite benchtops, beige splashback, porcelain splashback, stainless steel appliances, light hardwood floors and multiple islands.
Inspiration for a large country galley eat-in kitchen in Phoenix with an undermount sink, open cabinets, dark wood cabinets, granite benchtops, beige splashback, porcelain splashback, stainless steel appliances, light hardwood floors and multiple islands.
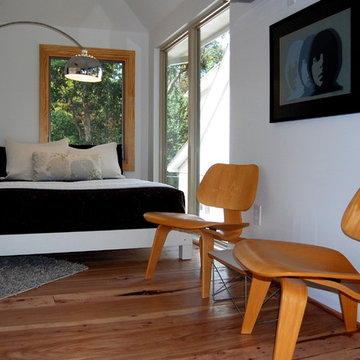
Angela Schlentz
Design ideas for a mid-sized midcentury l-shaped eat-in kitchen in Other with a single-bowl sink, flat-panel cabinets, dark wood cabinets, quartz benchtops, beige splashback, porcelain splashback, stainless steel appliances, cork floors, with island and brown floor.
Design ideas for a mid-sized midcentury l-shaped eat-in kitchen in Other with a single-bowl sink, flat-panel cabinets, dark wood cabinets, quartz benchtops, beige splashback, porcelain splashback, stainless steel appliances, cork floors, with island and brown floor.
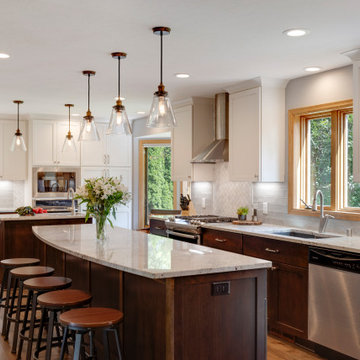
Design ideas for a large transitional u-shaped open plan kitchen in Minneapolis with an undermount sink, shaker cabinets, dark wood cabinets, quartzite benchtops, white splashback, porcelain splashback, stainless steel appliances, medium hardwood floors, multiple islands, brown floor and white benchtop.
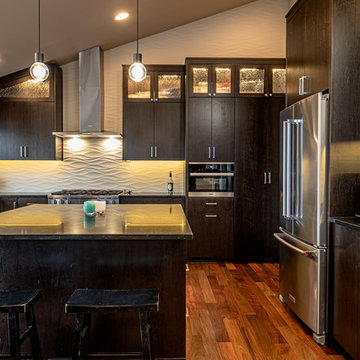
Stephen Brousseau Photography
This is an example of an expansive contemporary u-shaped open plan kitchen in Seattle with an undermount sink, flat-panel cabinets, dark wood cabinets, quartz benchtops, beige splashback, porcelain splashback, stainless steel appliances, medium hardwood floors, with island, brown floor and black benchtop.
This is an example of an expansive contemporary u-shaped open plan kitchen in Seattle with an undermount sink, flat-panel cabinets, dark wood cabinets, quartz benchtops, beige splashback, porcelain splashback, stainless steel appliances, medium hardwood floors, with island, brown floor and black benchtop.
Kitchen with Dark Wood Cabinets and Porcelain Splashback Design Ideas
20