Kitchen with Dark Wood Cabinets and Slate Splashback Design Ideas
Refine by:
Budget
Sort by:Popular Today
141 - 160 of 186 photos
Item 1 of 3
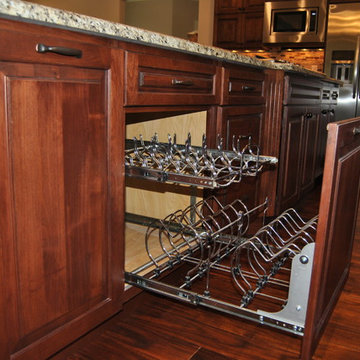
This is an example of a large traditional l-shaped open plan kitchen in Other with an undermount sink, raised-panel cabinets, dark wood cabinets, granite benchtops, beige splashback, slate splashback, stainless steel appliances, medium hardwood floors, with island, brown floor and beige benchtop.
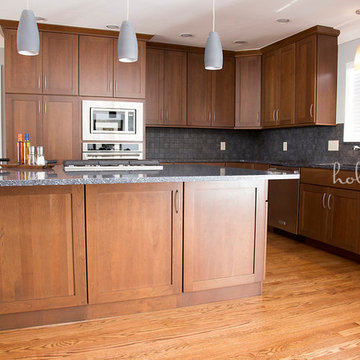
Holly Werner
Inspiration for a mid-sized arts and crafts l-shaped open plan kitchen in St Louis with an undermount sink, shaker cabinets, dark wood cabinets, quartz benchtops, grey splashback, slate splashback, stainless steel appliances, medium hardwood floors, with island, brown floor and grey benchtop.
Inspiration for a mid-sized arts and crafts l-shaped open plan kitchen in St Louis with an undermount sink, shaker cabinets, dark wood cabinets, quartz benchtops, grey splashback, slate splashback, stainless steel appliances, medium hardwood floors, with island, brown floor and grey benchtop.
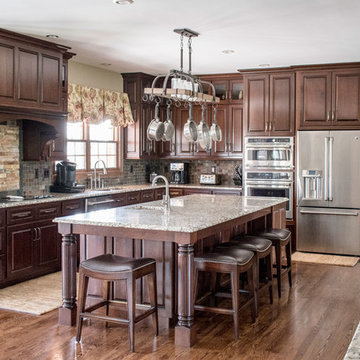
Another aspect of this Family Home Update involved gutting the Kitchen, making the layout more efficient, expanding the island, updating the custom cabinets and taking them all the way to the ceiling, and installing new appliances, countertops, backsplash and fixtures. The newly refinished floors look amazing against the new rich wood cabinet stain. The slate and ledge-stone backsplash brings the outdoors in. The island provides lots of prep space and is large enough to accommodate 4 leather saddle seat barstools.
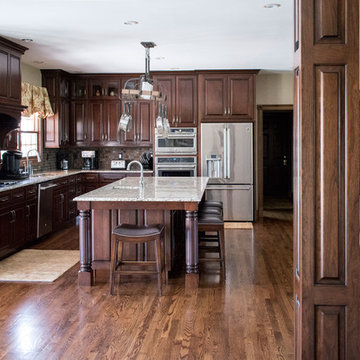
Another aspect of this Family Home Update involved gutting the Kitchen, making the layout more efficient, expanding the island, updating the custom cabinets and taking them all the way to the ceiling, and installing new appliances, countertops, backsplash and fixtures. The newly refinished floors look amazing against the new rich wood cabinet stain. The slate and ledge-stone backsplash brings the outdoors in. The island provides lots of prep space and is large enough to accommodate 4 leather saddle seat barstools.
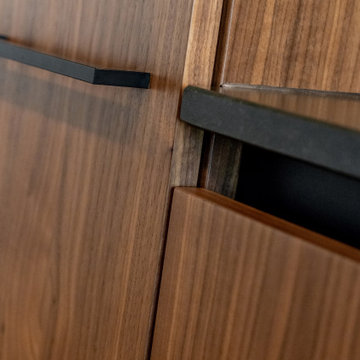
Photo of a large contemporary single-wall open plan kitchen in Other with a single-bowl sink, flat-panel cabinets, dark wood cabinets, granite benchtops, black splashback, slate splashback, black appliances, medium hardwood floors, with island, brown floor and black benchtop.
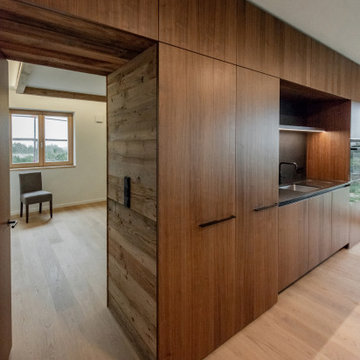
Design ideas for a large contemporary single-wall open plan kitchen in Other with a single-bowl sink, flat-panel cabinets, dark wood cabinets, granite benchtops, black splashback, slate splashback, black appliances, medium hardwood floors, with island, brown floor and black benchtop.
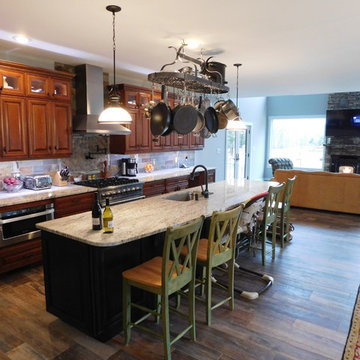
Solomon Home
Photos: Christiana Gianzanti, Arley Wholesale
Design ideas for a large traditional single-wall open plan kitchen in New York with an undermount sink, raised-panel cabinets, dark wood cabinets, granite benchtops, multi-coloured splashback, slate splashback, stainless steel appliances, dark hardwood floors, with island, brown floor and beige benchtop.
Design ideas for a large traditional single-wall open plan kitchen in New York with an undermount sink, raised-panel cabinets, dark wood cabinets, granite benchtops, multi-coloured splashback, slate splashback, stainless steel appliances, dark hardwood floors, with island, brown floor and beige benchtop.
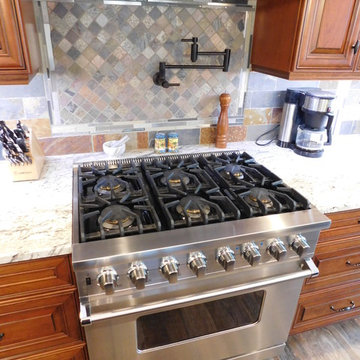
Solomon Home
Photos: Christiana Gianzanti, Arley Wholesale
Photo of a large traditional single-wall open plan kitchen in New York with an undermount sink, raised-panel cabinets, dark wood cabinets, granite benchtops, multi-coloured splashback, slate splashback, stainless steel appliances, dark hardwood floors, with island, brown floor and beige benchtop.
Photo of a large traditional single-wall open plan kitchen in New York with an undermount sink, raised-panel cabinets, dark wood cabinets, granite benchtops, multi-coloured splashback, slate splashback, stainless steel appliances, dark hardwood floors, with island, brown floor and beige benchtop.
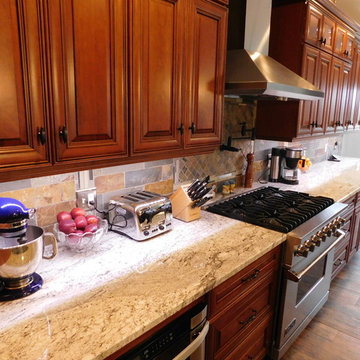
Solomon Home
Photos: Christiana Gianzanti, Arley Wholesale
Inspiration for a large traditional single-wall open plan kitchen in New York with an undermount sink, raised-panel cabinets, dark wood cabinets, granite benchtops, multi-coloured splashback, slate splashback, stainless steel appliances, dark hardwood floors, with island, brown floor and beige benchtop.
Inspiration for a large traditional single-wall open plan kitchen in New York with an undermount sink, raised-panel cabinets, dark wood cabinets, granite benchtops, multi-coloured splashback, slate splashback, stainless steel appliances, dark hardwood floors, with island, brown floor and beige benchtop.
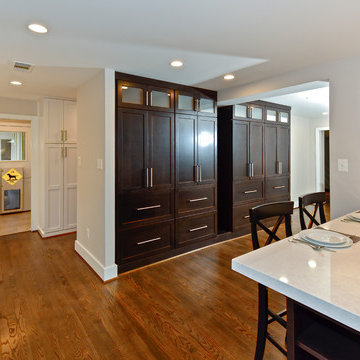
Kitchen, pantry, mud, Laundry room
This is an example of a large transitional u-shaped kitchen pantry in DC Metro with an undermount sink, shaker cabinets, dark wood cabinets, quartz benchtops, multi-coloured splashback, slate splashback, stainless steel appliances, medium hardwood floors and multiple islands.
This is an example of a large transitional u-shaped kitchen pantry in DC Metro with an undermount sink, shaker cabinets, dark wood cabinets, quartz benchtops, multi-coloured splashback, slate splashback, stainless steel appliances, medium hardwood floors and multiple islands.
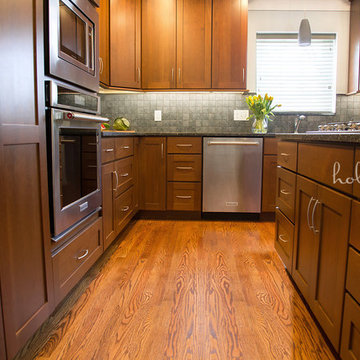
Holly Werner
This is an example of a mid-sized arts and crafts l-shaped open plan kitchen in St Louis with an undermount sink, shaker cabinets, dark wood cabinets, quartz benchtops, grey splashback, slate splashback, stainless steel appliances, medium hardwood floors, with island, brown floor and grey benchtop.
This is an example of a mid-sized arts and crafts l-shaped open plan kitchen in St Louis with an undermount sink, shaker cabinets, dark wood cabinets, quartz benchtops, grey splashback, slate splashback, stainless steel appliances, medium hardwood floors, with island, brown floor and grey benchtop.
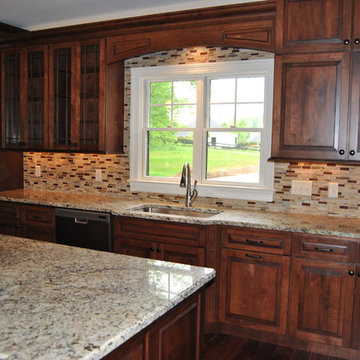
Photo of a large traditional l-shaped open plan kitchen in Other with an undermount sink, raised-panel cabinets, dark wood cabinets, granite benchtops, beige splashback, slate splashback, stainless steel appliances, medium hardwood floors, with island, brown floor and beige benchtop.
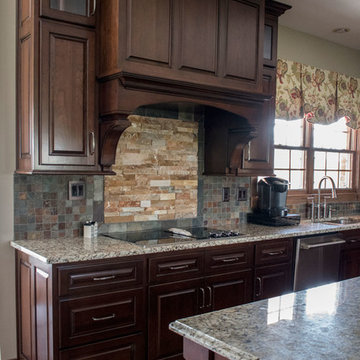
Another aspect of this Family Home Update involved gutting the Kitchen, making the layout more efficient, expanding the island, updating the custom cabinets and taking them all the way to the ceiling, and installing new appliances, countertops, backsplash and fixtures. The newly refinished floors look amazing against the new rich wood cabinet stain. The slate and ledge-stone backsplash brings the outdoors in. The island provides lots of prep space and is large enough to accommodate 4 leather saddle seat barstools.
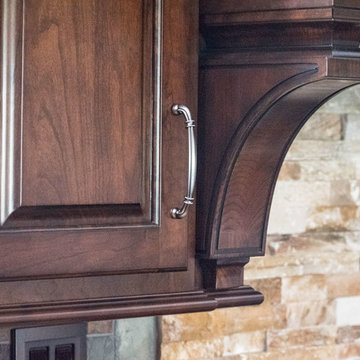
Another aspect of this Family Home Update involved gutting the Kitchen, making the layout more efficient, expanding the island, updating the custom cabinets and taking them all the way to the ceiling, and installing new appliances, countertops, backsplash and fixtures. The newly refinished floors look amazing against the new rich wood cabinet stain. The slate and ledge-stone backsplash brings the outdoors in. The island provides lots of prep space and is large enough to accommodate 4 leather saddle seat barstools.
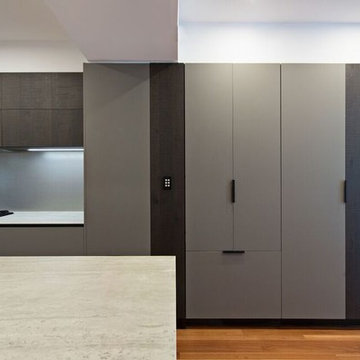
Photo Credit: Huw Lambert
Design ideas for a mid-sized modern galley open plan kitchen in Sydney with a double-bowl sink, flat-panel cabinets, dark wood cabinets, solid surface benchtops, grey splashback, slate splashback, black appliances, medium hardwood floors, no island, brown floor and grey benchtop.
Design ideas for a mid-sized modern galley open plan kitchen in Sydney with a double-bowl sink, flat-panel cabinets, dark wood cabinets, solid surface benchtops, grey splashback, slate splashback, black appliances, medium hardwood floors, no island, brown floor and grey benchtop.
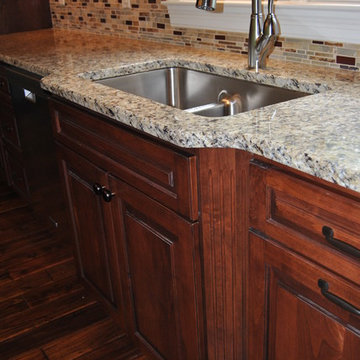
Large traditional l-shaped open plan kitchen in Other with an undermount sink, raised-panel cabinets, dark wood cabinets, granite benchtops, beige splashback, slate splashback, stainless steel appliances, medium hardwood floors, with island, brown floor and beige benchtop.
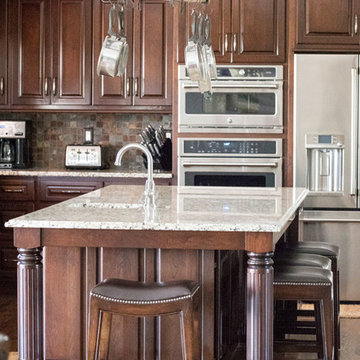
Another aspect of this Family Home Update involved gutting the Kitchen, making the layout more efficient, expanding the island, updating the custom cabinets and taking them all the way to the ceiling, and installing new appliances, countertops, backsplash and fixtures. The newly refinished floors look amazing against the new rich wood cabinet stain. The slate and ledge-stone backsplash brings the outdoors in. The island provides lots of prep space and is large enough to accommodate 4 leather saddle seat barstools.
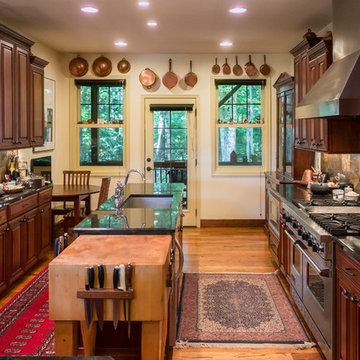
This couple is serious about cooking. The home was not old, but when they purchased it, they wanted to seriously upgrade the kitchen, convert a closet to a wine storage room and add a bedroom and bathroom to the unfinished upstairs area, and convert a deck to a screened porch. We complied on all fronts.
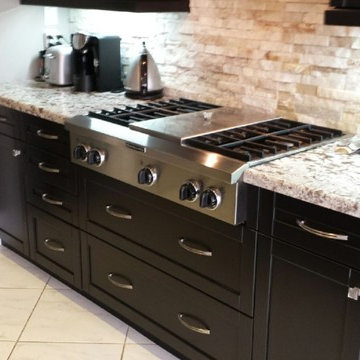
New kitchen cabinets with doors & handles, New backsplash Installed, New marble counter top, New sink installation and New floor tiles throughout the entire kitchen.
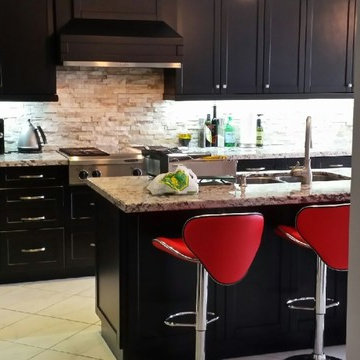
New kitchen cabinets with doors & handles, New backsplash Installed, New marble counter top, New sink installation and New floor tiles throughout the entire kitchen.
Kitchen with Dark Wood Cabinets and Slate Splashback Design Ideas
8