Kitchen with Dark Wood Cabinets and Subway Tile Splashback Design Ideas
Refine by:
Budget
Sort by:Popular Today
141 - 160 of 8,813 photos
Item 1 of 3
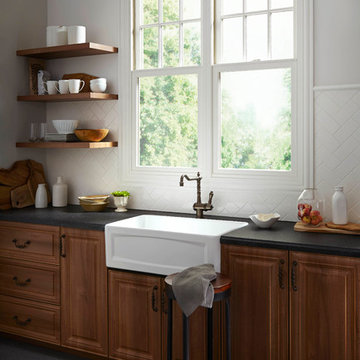
Design ideas for a mid-sized country single-wall open plan kitchen in Orange County with a farmhouse sink, raised-panel cabinets, dark wood cabinets, soapstone benchtops, white splashback, subway tile splashback, stainless steel appliances, slate floors, no island and grey floor.
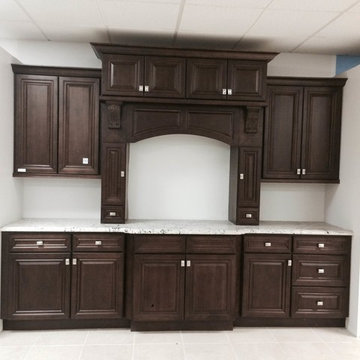
Photo of a mid-sized traditional l-shaped eat-in kitchen in New Orleans with raised-panel cabinets, dark wood cabinets, granite benchtops, subway tile splashback and medium hardwood floors.
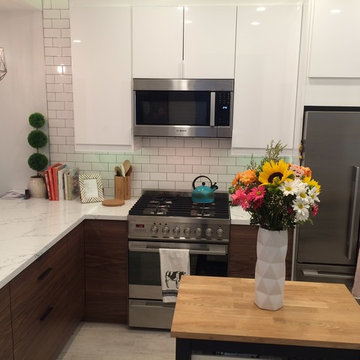
They kept the look cohesive by running the white subway tile all the way up to the ceiling and behind the cabinets. The lighting also plays a big role in bringing the look together – we’ll get to that shortly.
A small kitchen does best when it joins Team Lazy Susan.
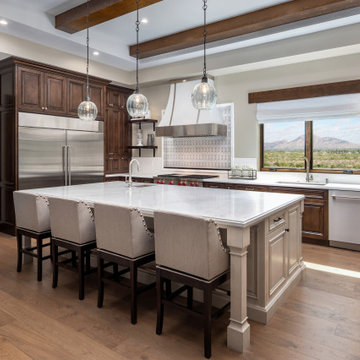
Photo of a large transitional l-shaped open plan kitchen in Phoenix with an undermount sink, raised-panel cabinets, dark wood cabinets, quartzite benchtops, white splashback, subway tile splashback, stainless steel appliances, medium hardwood floors, with island, brown floor and white benchtop.
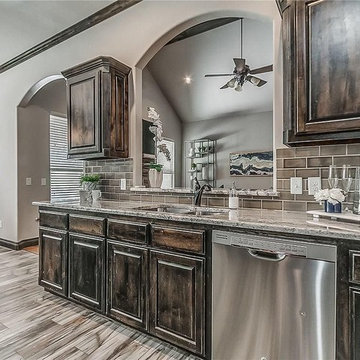
Large transitional galley eat-in kitchen in Oklahoma City with an undermount sink, raised-panel cabinets, dark wood cabinets, granite benchtops, grey splashback, subway tile splashback, stainless steel appliances, ceramic floors, no island, multi-coloured floor and multi-coloured benchtop.
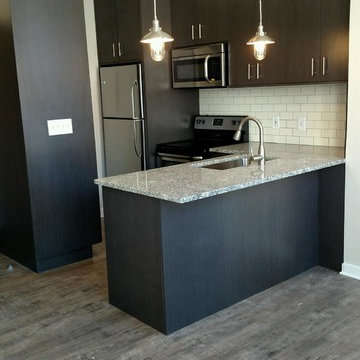
Inspiration for a small industrial l-shaped kitchen in Cleveland with an undermount sink, flat-panel cabinets, dark wood cabinets, granite benchtops, subway tile splashback, stainless steel appliances, vinyl floors and a peninsula.
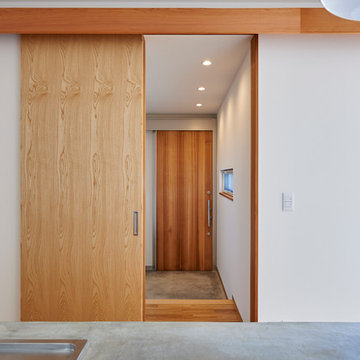
Photo by:大井川 茂兵衛
Inspiration for a contemporary galley open plan kitchen in Other with a drop-in sink, beaded inset cabinets, dark wood cabinets, concrete benchtops, white splashback, subway tile splashback, stainless steel appliances, medium hardwood floors and with island.
Inspiration for a contemporary galley open plan kitchen in Other with a drop-in sink, beaded inset cabinets, dark wood cabinets, concrete benchtops, white splashback, subway tile splashback, stainless steel appliances, medium hardwood floors and with island.
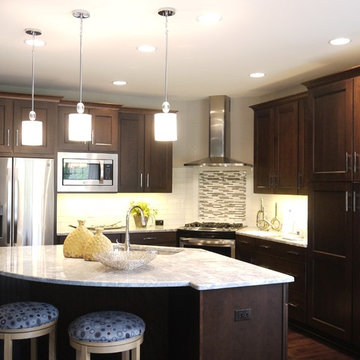
American Village Builders- Wicker Point Parade Home
Cabinets: Mid Continent
Door Style-Adams
Finish- Cherry Fireside with Black Glaze
Designed By: Tim Guilfoyle
Photography By: Rebecca Spenelli
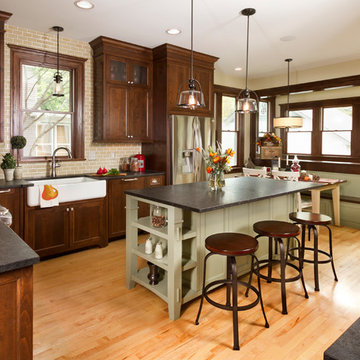
Building Design, Plans, and Interior Finishes by: Fluidesign Studio I Builder: Anchor Builders I Photographer: sethbennphoto.com
This is an example of a traditional l-shaped eat-in kitchen in Minneapolis with a farmhouse sink, shaker cabinets, dark wood cabinets, beige splashback, subway tile splashback, stainless steel appliances, medium hardwood floors and with island.
This is an example of a traditional l-shaped eat-in kitchen in Minneapolis with a farmhouse sink, shaker cabinets, dark wood cabinets, beige splashback, subway tile splashback, stainless steel appliances, medium hardwood floors and with island.
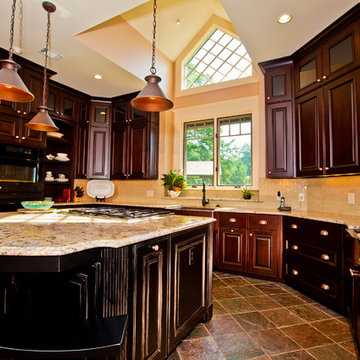
The Maddaluna home was built to very high energy efficiency standards. You can see the Solar panels on the rear elevation. This house's energy bill is less then $100 a month.
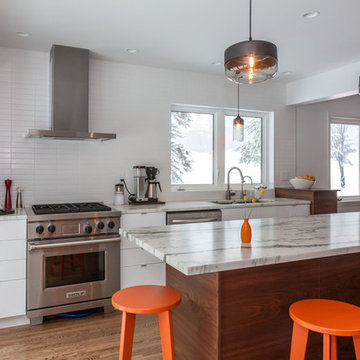
Semihandmade Walnut IKEA Kitchen in Duluth, MN. Additional doors are IKEA Abstrakt. Stools by Loll Designs. All photos by Susan Maguire.
Inspiration for a large contemporary u-shaped eat-in kitchen in Minneapolis with an undermount sink, flat-panel cabinets, dark wood cabinets, marble benchtops, white splashback, subway tile splashback, stainless steel appliances, light hardwood floors and with island.
Inspiration for a large contemporary u-shaped eat-in kitchen in Minneapolis with an undermount sink, flat-panel cabinets, dark wood cabinets, marble benchtops, white splashback, subway tile splashback, stainless steel appliances, light hardwood floors and with island.
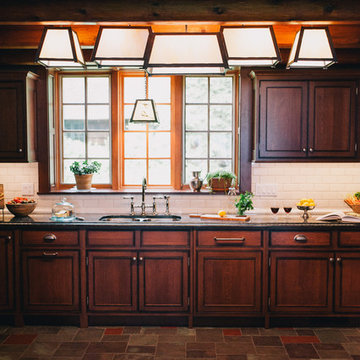
PJN Photography
Design ideas for a large country u-shaped eat-in kitchen in Boston with no island, beaded inset cabinets, dark wood cabinets, granite benchtops, white splashback, subway tile splashback, stainless steel appliances, a double-bowl sink and slate floors.
Design ideas for a large country u-shaped eat-in kitchen in Boston with no island, beaded inset cabinets, dark wood cabinets, granite benchtops, white splashback, subway tile splashback, stainless steel appliances, a double-bowl sink and slate floors.
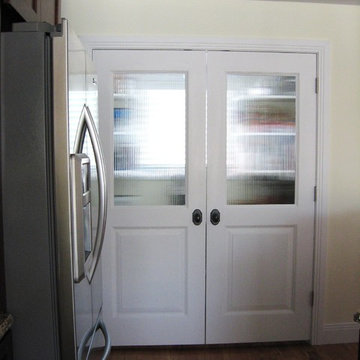
Kitchen Pantry
Inspiration for a large traditional l-shaped kitchen pantry in Salt Lake City with an undermount sink, shaker cabinets, dark wood cabinets, granite benchtops, beige splashback, subway tile splashback, stainless steel appliances, medium hardwood floors and with island.
Inspiration for a large traditional l-shaped kitchen pantry in Salt Lake City with an undermount sink, shaker cabinets, dark wood cabinets, granite benchtops, beige splashback, subway tile splashback, stainless steel appliances, medium hardwood floors and with island.
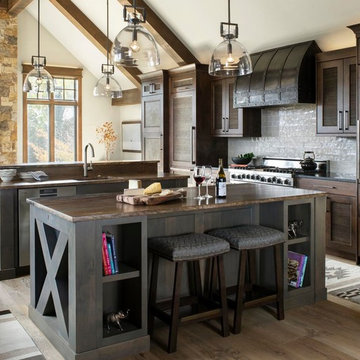
Photo of a country galley open plan kitchen in Other with an undermount sink, shaker cabinets, dark wood cabinets, grey splashback, subway tile splashback, stainless steel appliances, medium hardwood floors, multiple islands, brown floor and brown benchtop.
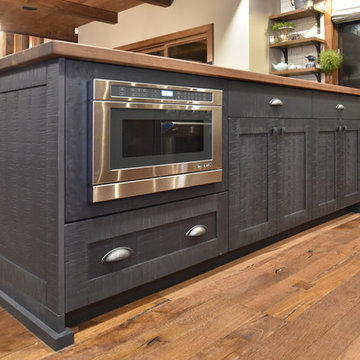
Design ideas for a mid-sized country l-shaped open plan kitchen in Calgary with a farmhouse sink, raised-panel cabinets, dark wood cabinets, wood benchtops, white splashback, subway tile splashback, stainless steel appliances, medium hardwood floors, with island, brown floor and brown benchtop.
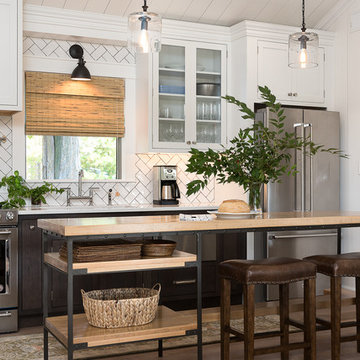
Design ideas for a mid-sized country single-wall open plan kitchen in Other with an undermount sink, quartz benchtops, white splashback, subway tile splashback, stainless steel appliances, with island, brown floor, shaker cabinets, dark wood cabinets and medium hardwood floors.
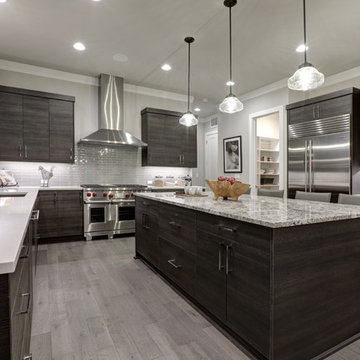
Powered by CABINETWORX
Masterbrand, modern kitchen, quartz counter tops, dark wood cabinets, hanging light fixtures, mosaic back splash, porcelain floors, stainless steel appliances, center island, open design
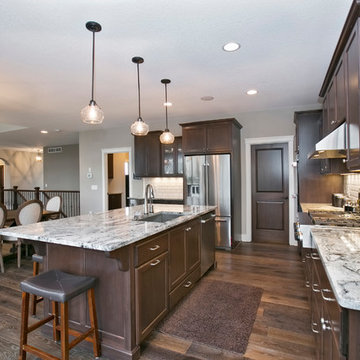
Mid-sized scandinavian galley eat-in kitchen in Minneapolis with a drop-in sink, flat-panel cabinets, dark wood cabinets, granite benchtops, stainless steel appliances, dark hardwood floors, with island, white splashback, subway tile splashback and brown floor.
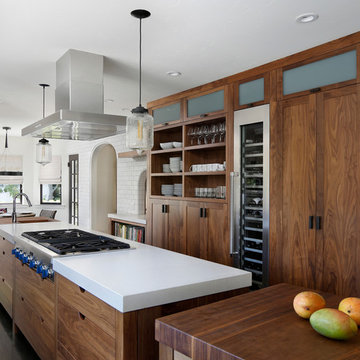
Bernard Andre Photography.
TRG architects
www.trgarch.com
This is an example of a transitional eat-in kitchen in San Francisco with subway tile splashback, wood benchtops and dark wood cabinets.
This is an example of a transitional eat-in kitchen in San Francisco with subway tile splashback, wood benchtops and dark wood cabinets.
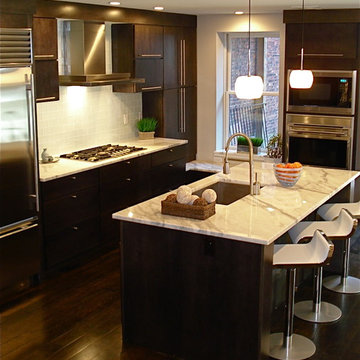
Photo of a contemporary galley kitchen in Boston with stainless steel appliances, marble benchtops, an undermount sink, flat-panel cabinets, dark wood cabinets, white splashback and subway tile splashback.
Kitchen with Dark Wood Cabinets and Subway Tile Splashback Design Ideas
8