Kitchen with Dark Wood Cabinets and Yellow Floor Design Ideas
Refine by:
Budget
Sort by:Popular Today
1 - 20 of 202 photos
Item 1 of 3
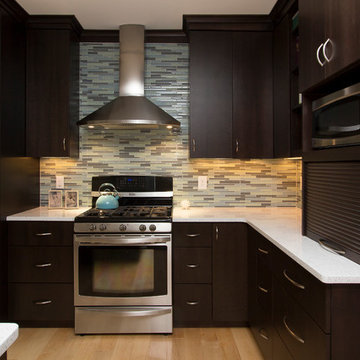
Marilyn Peryer Style House 2014
Design ideas for a large contemporary u-shaped open plan kitchen in Raleigh with a single-bowl sink, flat-panel cabinets, dark wood cabinets, quartz benchtops, multi-coloured splashback, glass tile splashback, stainless steel appliances, light hardwood floors, with island, yellow floor and white benchtop.
Design ideas for a large contemporary u-shaped open plan kitchen in Raleigh with a single-bowl sink, flat-panel cabinets, dark wood cabinets, quartz benchtops, multi-coloured splashback, glass tile splashback, stainless steel appliances, light hardwood floors, with island, yellow floor and white benchtop.

Kitchen and bath in a new modern sophisticated West of Market in Kirkland residence. Black Pine wood-laminate in kitchen, and Natural Oak in master vanity. Neolith countertops.
Photography: @laraswimmer
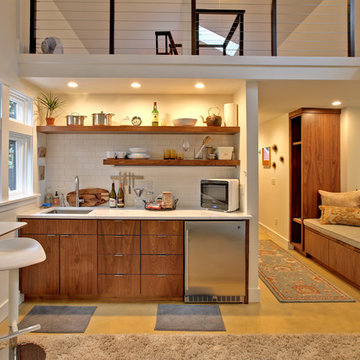
Photo of a small contemporary single-wall open plan kitchen in Portland with flat-panel cabinets, dark wood cabinets, quartz benchtops, white splashback, subway tile splashback, stainless steel appliances, concrete floors, no island, an undermount sink and yellow floor.
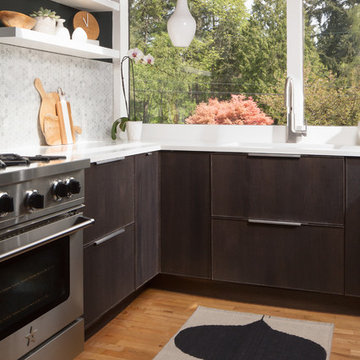
Photography by Alex Crook
www.alexcrook.com
This is an example of a small midcentury galley eat-in kitchen in Seattle with an undermount sink, flat-panel cabinets, dark wood cabinets, marble benchtops, grey splashback, mosaic tile splashback, stainless steel appliances, medium hardwood floors, no island and yellow floor.
This is an example of a small midcentury galley eat-in kitchen in Seattle with an undermount sink, flat-panel cabinets, dark wood cabinets, marble benchtops, grey splashback, mosaic tile splashback, stainless steel appliances, medium hardwood floors, no island and yellow floor.
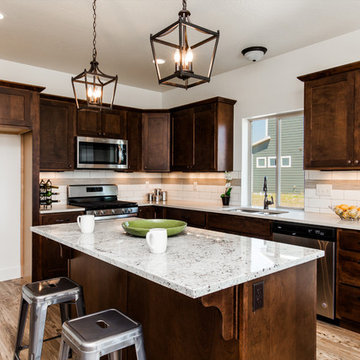
Saul Creative
Design ideas for a mid-sized traditional l-shaped open plan kitchen in Other with an undermount sink, shaker cabinets, dark wood cabinets, quartz benchtops, beige splashback, subway tile splashback, stainless steel appliances, laminate floors, with island, yellow floor and beige benchtop.
Design ideas for a mid-sized traditional l-shaped open plan kitchen in Other with an undermount sink, shaker cabinets, dark wood cabinets, quartz benchtops, beige splashback, subway tile splashback, stainless steel appliances, laminate floors, with island, yellow floor and beige benchtop.
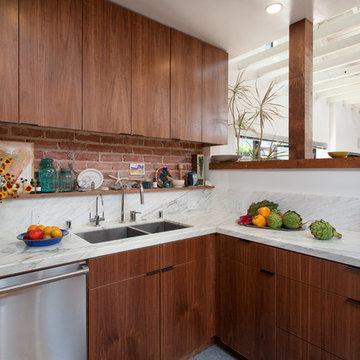
Kitchen open to Living Room beyond. Photo by Clark Dugger
Design ideas for a mid-sized contemporary l-shaped separate kitchen in Los Angeles with a double-bowl sink, flat-panel cabinets, dark wood cabinets, marble benchtops, white splashback, marble splashback, stainless steel appliances, light hardwood floors, no island and yellow floor.
Design ideas for a mid-sized contemporary l-shaped separate kitchen in Los Angeles with a double-bowl sink, flat-panel cabinets, dark wood cabinets, marble benchtops, white splashback, marble splashback, stainless steel appliances, light hardwood floors, no island and yellow floor.
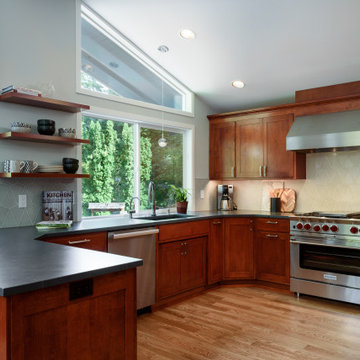
Contemporary kitchen design
Inspiration for a large transitional u-shaped eat-in kitchen in Seattle with an undermount sink, a peninsula, recessed-panel cabinets, quartz benchtops, grey splashback, stainless steel appliances, light hardwood floors, yellow floor, black benchtop and dark wood cabinets.
Inspiration for a large transitional u-shaped eat-in kitchen in Seattle with an undermount sink, a peninsula, recessed-panel cabinets, quartz benchtops, grey splashback, stainless steel appliances, light hardwood floors, yellow floor, black benchtop and dark wood cabinets.
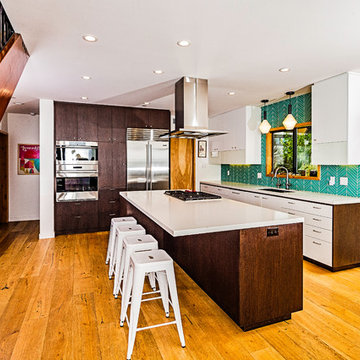
PixelProFoto
Design ideas for a large midcentury galley eat-in kitchen in San Diego with a single-bowl sink, flat-panel cabinets, dark wood cabinets, quartz benchtops, blue splashback, glass tile splashback, stainless steel appliances, light hardwood floors, with island, yellow floor and white benchtop.
Design ideas for a large midcentury galley eat-in kitchen in San Diego with a single-bowl sink, flat-panel cabinets, dark wood cabinets, quartz benchtops, blue splashback, glass tile splashback, stainless steel appliances, light hardwood floors, with island, yellow floor and white benchtop.
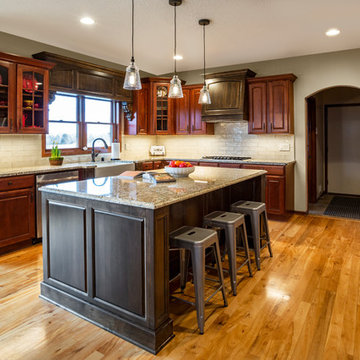
This kitchen renovation has a mixture of dark finishes softened with lighter tones found in the natural wood flooring, granite countertops, and tiled backsplash. We brought in the darker finished cabinetry pieces to update the look and feel as well as bring the clients personality and needs into the newly renovated space.
Interior Design by Sarah Bernardy-Broman of Sarah Bernardy Design, LLC
Photography by Steve Voegeli
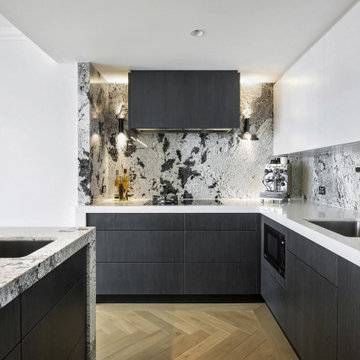
This is an example of a mid-sized modern l-shaped open plan kitchen in Sydney with a single-bowl sink, flat-panel cabinets, dark wood cabinets, granite benchtops, multi-coloured splashback, granite splashback, panelled appliances, light hardwood floors, with island, yellow floor and multi-coloured benchtop.
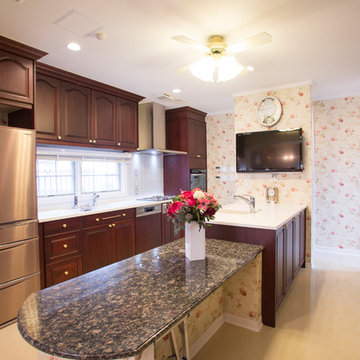
都内に聳え立つ輸入住宅
Photo of a large traditional galley separate kitchen in Tokyo Suburbs with an integrated sink, recessed-panel cabinets, dark wood cabinets, solid surface benchtops, brown splashback, timber splashback, porcelain floors, with island, yellow floor and white benchtop.
Photo of a large traditional galley separate kitchen in Tokyo Suburbs with an integrated sink, recessed-panel cabinets, dark wood cabinets, solid surface benchtops, brown splashback, timber splashback, porcelain floors, with island, yellow floor and white benchtop.
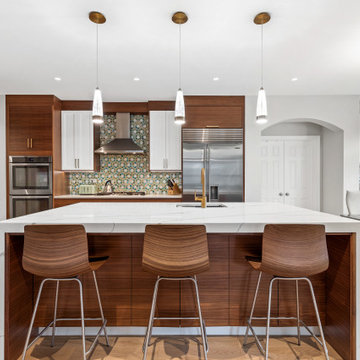
Inspiration for a large contemporary l-shaped eat-in kitchen in Chicago with an undermount sink, flat-panel cabinets, dark wood cabinets, quartz benchtops, multi-coloured splashback, stainless steel appliances, light hardwood floors, with island, yellow floor and white benchtop.
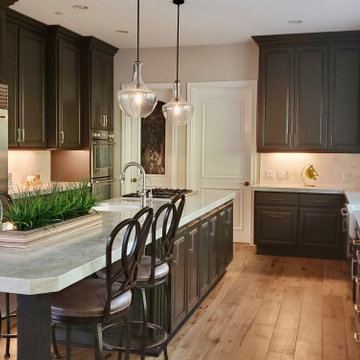
Pure Elegance. This gorgeous kitchen is a marriage between contemporary (dark espresso cabinets), transitional (pendant lights) and rustic (flooring). The beautiful and flawless Taj Mahal Quartzite is the icing on the cake; This kitchen is timeless and will be beautiful in years to come.
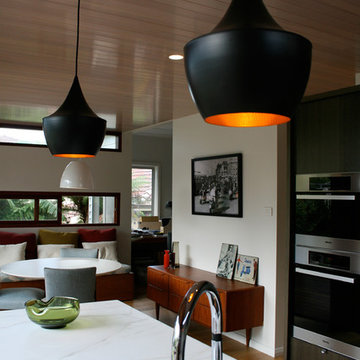
Small midcentury single-wall eat-in kitchen in Sydney with an undermount sink, flat-panel cabinets, dark wood cabinets, marble benchtops, metallic splashback, mirror splashback, black appliances, light hardwood floors, with island, yellow floor and white benchtop.
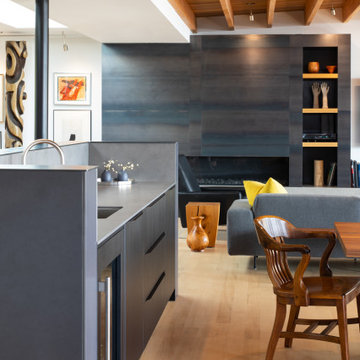
Kitchen and bath in a new modern sophisticated West of Market in Kirkland residence. Black Pine wood-laminate in kitchen, and Natural Oak in master vanity. Neolith countertops.
Photography: @laraswimmer
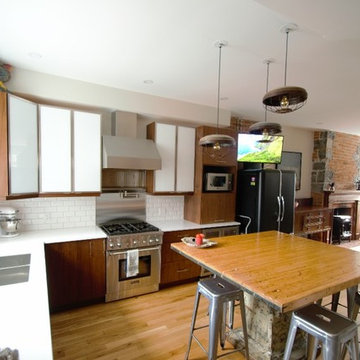
Taryn Chambers
This is an example of a mid-sized midcentury l-shaped eat-in kitchen in Other with an undermount sink, flat-panel cabinets, dark wood cabinets, quartz benchtops, subway tile splashback, stainless steel appliances, light hardwood floors, with island and yellow floor.
This is an example of a mid-sized midcentury l-shaped eat-in kitchen in Other with an undermount sink, flat-panel cabinets, dark wood cabinets, quartz benchtops, subway tile splashback, stainless steel appliances, light hardwood floors, with island and yellow floor.
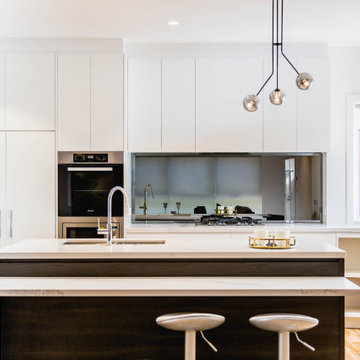
Contrasting island bench is a focal point in this family kitchen. Integrated cabinetry hides the dishwasher and ample storage for cutlery and utensils. A tall cupboard houses a custom pantry with pullout storage and open shelves hold decorative items. Usb ports are located on the far bench for a convenient charging station for phones and devices.
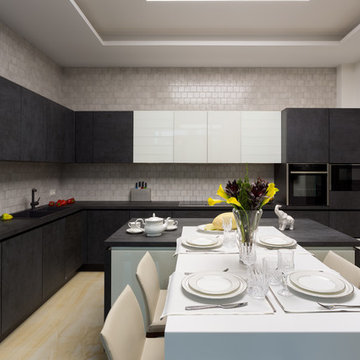
Архитекторы: Дмитрий Глушков, Фёдор Селенин; Фото: Антон Лихтарович
Design ideas for a large scandinavian l-shaped kitchen in Moscow with a double-bowl sink, dark wood cabinets, brown splashback, stainless steel appliances, yellow floor, recessed, porcelain floors and with island.
Design ideas for a large scandinavian l-shaped kitchen in Moscow with a double-bowl sink, dark wood cabinets, brown splashback, stainless steel appliances, yellow floor, recessed, porcelain floors and with island.
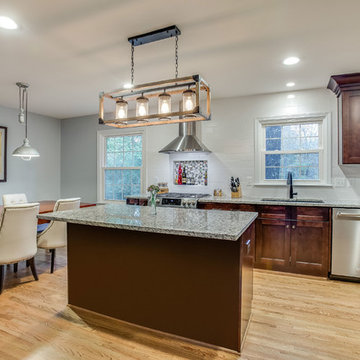
205 Photography
Photo of a mid-sized transitional l-shaped eat-in kitchen in Birmingham with a double-bowl sink, shaker cabinets, dark wood cabinets, granite benchtops, white splashback, subway tile splashback, stainless steel appliances, light hardwood floors, with island, yellow floor and grey benchtop.
Photo of a mid-sized transitional l-shaped eat-in kitchen in Birmingham with a double-bowl sink, shaker cabinets, dark wood cabinets, granite benchtops, white splashback, subway tile splashback, stainless steel appliances, light hardwood floors, with island, yellow floor and grey benchtop.
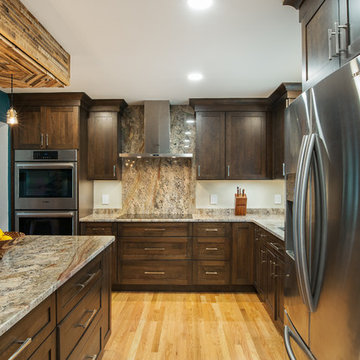
Inspiration for a large arts and crafts l-shaped eat-in kitchen in Detroit with an undermount sink, shaker cabinets, dark wood cabinets, granite benchtops, multi-coloured splashback, stone slab splashback, stainless steel appliances, light hardwood floors, with island, yellow floor and multi-coloured benchtop.
Kitchen with Dark Wood Cabinets and Yellow Floor Design Ideas
1