All Ceiling Designs Kitchen with Dark Wood Cabinets Design Ideas
Refine by:
Budget
Sort by:Popular Today
61 - 80 of 2,586 photos
Item 1 of 3
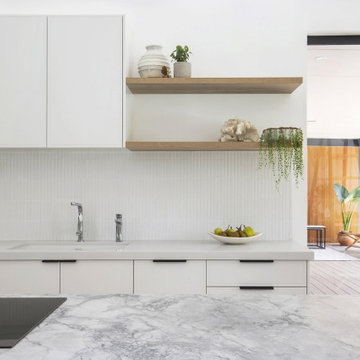
Inax Yohen Border tile splashback. Floating oak shelves.
Inspiration for a mid-sized modern l-shaped open plan kitchen in Sydney with an undermount sink, flat-panel cabinets, dark wood cabinets, granite benchtops, white splashback, matchstick tile splashback, black appliances, light hardwood floors, with island, beige floor, grey benchtop and exposed beam.
Inspiration for a mid-sized modern l-shaped open plan kitchen in Sydney with an undermount sink, flat-panel cabinets, dark wood cabinets, granite benchtops, white splashback, matchstick tile splashback, black appliances, light hardwood floors, with island, beige floor, grey benchtop and exposed beam.

Inspiration for a mid-sized modern single-wall eat-in kitchen in Newcastle - Maitland with a drop-in sink, dark wood cabinets, concrete benchtops, window splashback, concrete floors, with island, grey floor, grey benchtop and vaulted.

One of our clients' goals from the start was a "cozy kitchen" within a modern space. The kitchen is warmed exposed beam and wood stained beadboard ceiling. The floor is 6" white oak.
Our clients looked for an antique island but found none that could support the custom marble top. Ultimately this was a commissioned custom piece.
The kitchen also features double ovens, floating open shelving, and three types of lighting features: recessed, track lighting, and drop pendants.
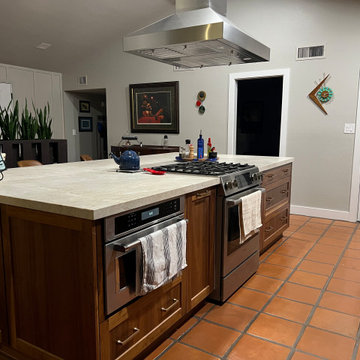
Inspiration for a mid-sized midcentury galley eat-in kitchen in Phoenix with a farmhouse sink, shaker cabinets, dark wood cabinets, quartzite benchtops, white splashback, porcelain splashback, stainless steel appliances, terra-cotta floors, with island, orange floor, white benchtop and vaulted.
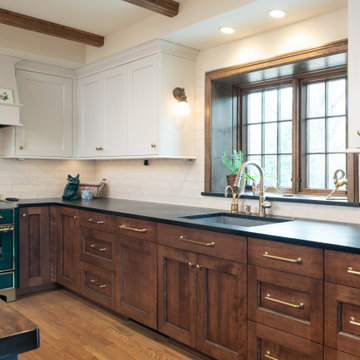
Design ideas for a large traditional kitchen in Kansas City with a single-bowl sink, shaker cabinets, dark wood cabinets, soapstone benchtops, blue splashback, ceramic splashback, medium hardwood floors, with island, black benchtop and exposed beam.
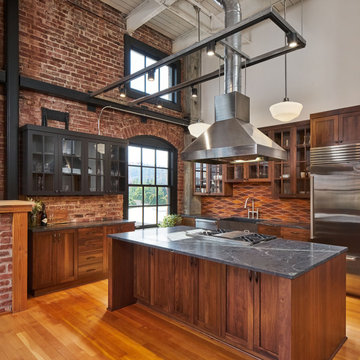
The "Dream of the '90s" was alive in this industrial loft condo before Neil Kelly Portland Design Consultant Erika Altenhofen got her hands on it. The 1910 brick and timber building was converted to condominiums in 1996. No new roof penetrations could be made, so we were tasked with creating a new kitchen in the existing footprint. Erika's design and material selections embrace and enhance the historic architecture, bringing in a warmth that is rare in industrial spaces like these. Among her favorite elements are the beautiful black soapstone counter tops, the RH medieval chandelier, concrete apron-front sink, and Pratt & Larson tile backsplash
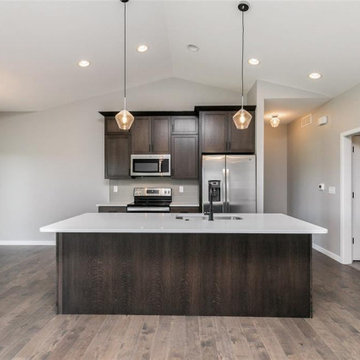
Photo of a small modern galley open plan kitchen in Cedar Rapids with an undermount sink, flat-panel cabinets, dark wood cabinets, quartz benchtops, grey splashback, ceramic splashback, stainless steel appliances, medium hardwood floors, with island, brown floor, white benchtop and vaulted.
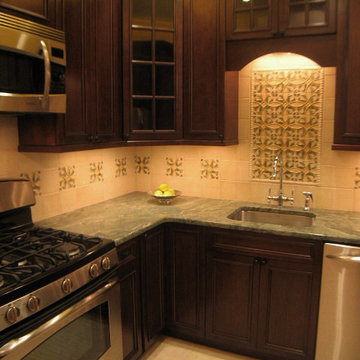
973-857-1561
LM Interior Design
LM Masiello, CKBD, CAPS
lm@lminteriordesignllc.com
https://www.lminteriordesignllc.com/
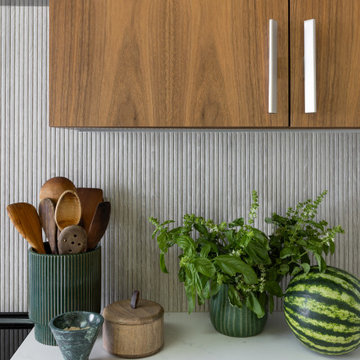
Inspiration for a mid-sized midcentury l-shaped eat-in kitchen in Sacramento with an undermount sink, flat-panel cabinets, dark wood cabinets, quartz benchtops, grey splashback, ceramic splashback, stainless steel appliances, light hardwood floors, with island, beige floor, white benchtop and exposed beam.
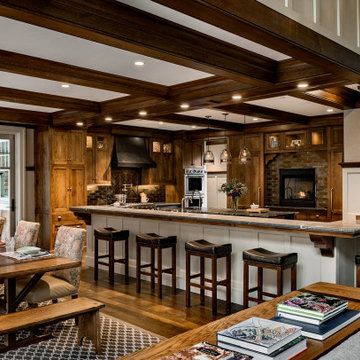
The homeowners of this wanted to create an informal year-round residence for their active family that reflected their love of the outdoors and time spent in ski and camping lodges. The result is a luxurious, yet understated, comfortable kitchen/dining area that exudes a feeling of warmth and relaxation. The open floor plan offers views throughout the first floor, while large picture windows integrate the outdoors and fill the space with light. A door to the three-season room offers easy access to an outdoor kitchen and living area. The dark wood floors, cabinets with natural wood grain, leathered stone counters, and coffered ceilings offer the ambiance of a 19th century mountain lodge, yet this is combined with painted wainscoting and woodwork to brighten and modernize the space. A blue center island in the kitchen adds a fun splash of color, while a gas fireplace and lit upper cabinets adds a cozy feeling. A separate butler’s pantry contains additional refrigeration, storage, and a wine cooler. Challenges included integrating the perimeter cabinetry into the crown moldings and coffered ceilings, so the lines of millwork are aligned through multiple living spaces. In particular, there is a structural steel column on the corner of the raised island around which oak millwork was wrapped to match the living room columns. Another challenge was concealing second floor plumbing in the beams of the coffered ceiling.

This luxury kitchen was designed for our clients based in Denham, West London.
Tall ceiling high dark walnut units are designed across the outer of the kitchen.
A stand out island takes centre stage with Siemens gas and induction hobs for cooking and space to fit up to 6 people. A pop up socket with plug and usb power is cleverly hidden within the worktop, allowing easy access to use worktop appliances or laptops when working from home.
Beautifully lit brass shelves are incorporate into the design and match the warm brown and gold colour veins in the worktop.
The kitchen features a bespoke hidden pantry and bar with carbon grey internal units.
Appliances used through out the kitchen include, Siemens, Falmac and Quooker.
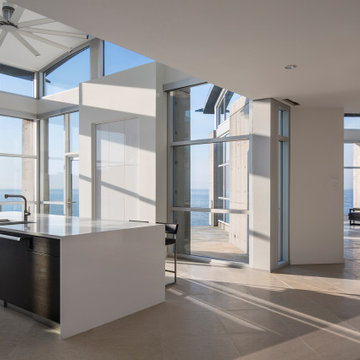
Design ideas for a large beach style galley eat-in kitchen in Other with a double-bowl sink, flat-panel cabinets, dark wood cabinets, quartz benchtops, ceramic floors, with island, beige floor, white benchtop and vaulted.
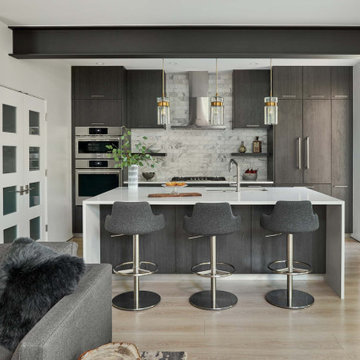
Photo of a mid-sized contemporary u-shaped eat-in kitchen in Denver with an undermount sink, flat-panel cabinets, dark wood cabinets, quartz benchtops, white splashback, marble splashback, stainless steel appliances, light hardwood floors, with island, beige floor, white benchtop and exposed beam.
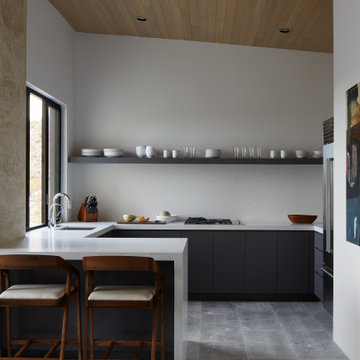
https://www.dropbox.com/work/Drewett%20Works%20Team%20Folder/4%20%7C%20Images/DW%20Project%20Photos%20%2B%20Renderings/15-15%20Kipnes%20Residence%20-%20Straight%20Edge%20-%20Laura%20Moss%20Photography/Kipnes%20Jpg%20Low-Res?preview=016_casita_kitchen_654a.jpg#:~:text=Situated%20in%20the,com/straight%2Dedge/
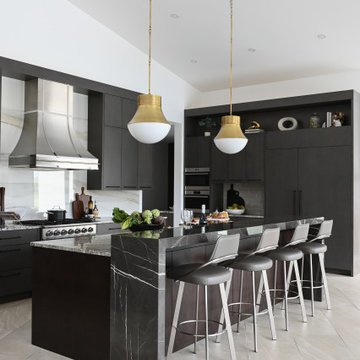
Expansive contemporary l-shaped open plan kitchen in Vancouver with flat-panel cabinets, dark wood cabinets, marble benchtops, white splashback, engineered quartz splashback, stainless steel appliances, porcelain floors, with island, grey benchtop and vaulted.

Inspiration for a large modern l-shaped open plan kitchen in London with a drop-in sink, flat-panel cabinets, dark wood cabinets, granite benchtops, black splashback, glass sheet splashback, black appliances, porcelain floors, with island, grey floor, green benchtop and coffered.
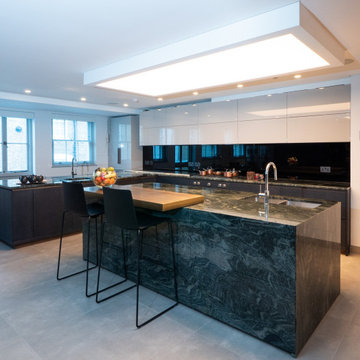
Design ideas for a modern open plan kitchen in London with a drop-in sink, flat-panel cabinets, dark wood cabinets, granite benchtops, black appliances, porcelain floors, with island, grey floor, green benchtop and coffered.

The parameters were simple, “Keep it clean and contemporary, and we want to keep the existing floor.”
Inspiration: Create a space that is not only beautiful, but state-of-the-art with top notch appliances, plenty of storage, and bold modern finishes.
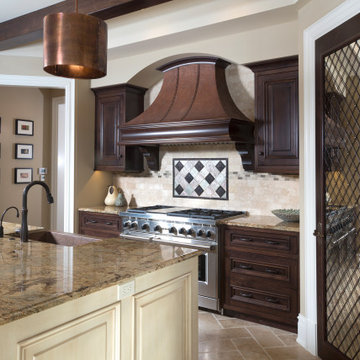
Mid-sized traditional galley kitchen in Grand Rapids with an undermount sink, raised-panel cabinets, dark wood cabinets, granite benchtops, brick splashback, stainless steel appliances, porcelain floors, with island, beige floor, multi-coloured benchtop and exposed beam.

This is an example of an expansive u-shaped eat-in kitchen in Seattle with an undermount sink, raised-panel cabinets, dark wood cabinets, granite benchtops, black splashback, granite splashback, panelled appliances, marble floors, with island, multi-coloured floor, black benchtop and recessed.
All Ceiling Designs Kitchen with Dark Wood Cabinets Design Ideas
4