Kitchen with Dark Wood Cabinets Design Ideas
Refine by:
Budget
Sort by:Popular Today
121 - 140 of 1,944 photos
Item 1 of 3
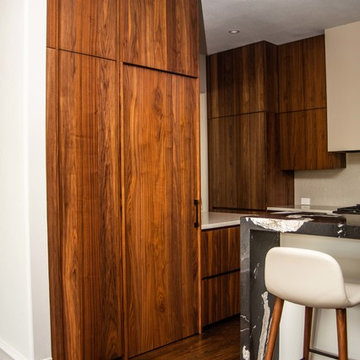
Beyond Interior Design
Dallas, TX 75204
Mid-sized modern u-shaped open plan kitchen in Dallas with an undermount sink, flat-panel cabinets, dark wood cabinets, white splashback, stainless steel appliances, dark hardwood floors, with island and brown floor.
Mid-sized modern u-shaped open plan kitchen in Dallas with an undermount sink, flat-panel cabinets, dark wood cabinets, white splashback, stainless steel appliances, dark hardwood floors, with island and brown floor.
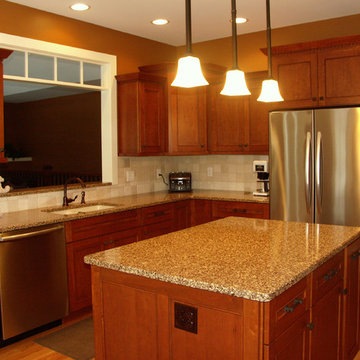
Photo of a mid-sized arts and crafts l-shaped eat-in kitchen in Other with a double-bowl sink, recessed-panel cabinets, dark wood cabinets, granite benchtops, beige splashback, stone tile splashback, stainless steel appliances, medium hardwood floors and with island.
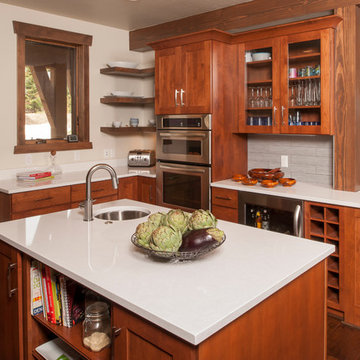
Steven Paul Whitsitt
Inspiration for a small contemporary l-shaped eat-in kitchen in Denver with an undermount sink, recessed-panel cabinets, dark wood cabinets, quartz benchtops, grey splashback, porcelain splashback, stainless steel appliances, dark hardwood floors, with island, brown floor and white benchtop.
Inspiration for a small contemporary l-shaped eat-in kitchen in Denver with an undermount sink, recessed-panel cabinets, dark wood cabinets, quartz benchtops, grey splashback, porcelain splashback, stainless steel appliances, dark hardwood floors, with island, brown floor and white benchtop.
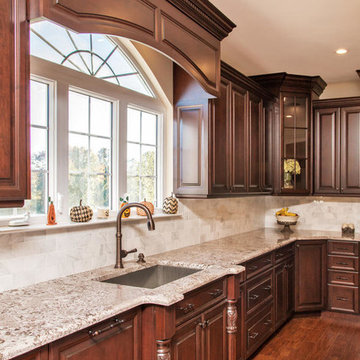
Kitchen by Design Line Kitchens in Sea Girt New Jersey
Fabulous Elegance and Style create a flawless dream kitchen. Traditional arches and raised panel doors are show stoppers .
Photography by: Nettie Einhorn
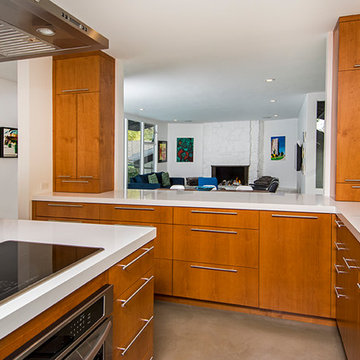
Chris Considine
Design ideas for a large contemporary u-shaped separate kitchen in Los Angeles with an undermount sink, flat-panel cabinets, dark wood cabinets, quartz benchtops, green splashback, ceramic splashback, panelled appliances, concrete floors, with island, grey floor and white benchtop.
Design ideas for a large contemporary u-shaped separate kitchen in Los Angeles with an undermount sink, flat-panel cabinets, dark wood cabinets, quartz benchtops, green splashback, ceramic splashback, panelled appliances, concrete floors, with island, grey floor and white benchtop.
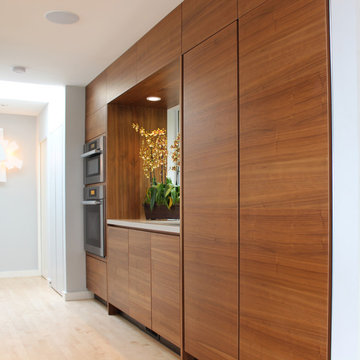
A kitchen remodel in an existing house. The living room was combined with the kitchen area, and the new open space gives way to the amazing views of the bay that are seen through the huge windows in the area. The combination of the colors and the material that were chosen for the design of the kitchen blends nicely with the views of the nature from outside. The use of the handle-less system of Alno emphasize the contemporary style of the house.
Door Style Finish : Combination of Alno Star Nature Line in the walnut wood veneer finish, and Alno Star Satina matt satin glass in the terra brown matt color finish.
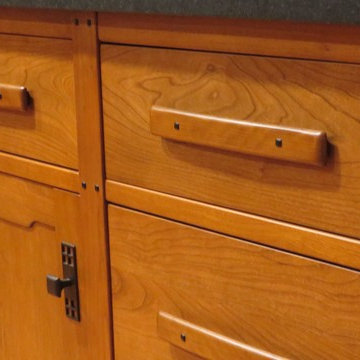
Owner fabricated kitchen cabinets with Greene & Greene inspiration including face frames that are 7/8" stiles, 3/4" rails, doors with 3/4" stiles and 5/8" rails. Rails incorporate cloud lift. Face frames have ebony peg anchoring each rail. Drawers incorporate handmade arched pulls with ebony pegs.
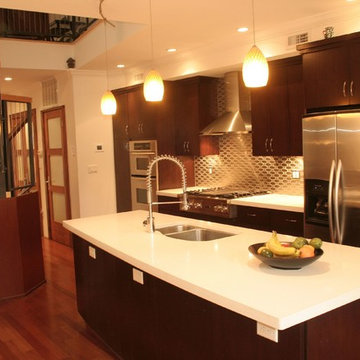
Property marketed by Hudson Place Realty - Now is your chance to own a one of a kind custom designed townhouse. Approximately 3042 sq. ft. of living space spread out over three floors, sunlight from the huge top floor skylight cascades down the open riser staircase to illuminate the floors below. On main floor there is a chef’s kitchen with wine fridge, Viking cooktop, Fisher Paykel dishwasher drawers, Kitchen Aid refrigerator, wall oven and microwave. Step down into the living room which features a wood burning fireplace and opens onto a 128 sq. ft. deck which overlooks the newly landscaped ipe and bluestone backyard. Ready for summer entertaining, the lushly planted yard comes complete with a gas grill, refrigerator and hot tub. The middle floor features 2 sunny & spacious bdrms, a full bath as well as an office area. Top floor master bedroom features and en suite bathroom with large corner Jacuzzi tub & separate glass enclosed shower with body sprays & rainfall showerhead. Second bedroom has a wall of windows, small balcony and en suite powder room.
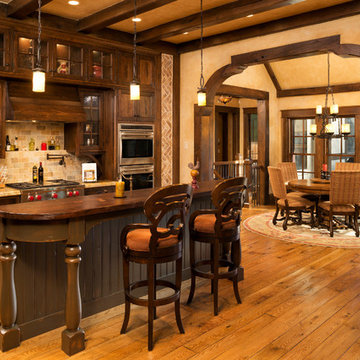
Architect: DeNovo Architects, Interior Design: Sandi Guilfoil of HomeStyle Interiors, Photography by James Kruger, LandMark Photography
This is an example of a large traditional galley eat-in kitchen in Minneapolis with glass-front cabinets, dark wood cabinets, wood benchtops, beige splashback, stone tile splashback, stainless steel appliances, a farmhouse sink, medium hardwood floors and with island.
This is an example of a large traditional galley eat-in kitchen in Minneapolis with glass-front cabinets, dark wood cabinets, wood benchtops, beige splashback, stone tile splashback, stainless steel appliances, a farmhouse sink, medium hardwood floors and with island.
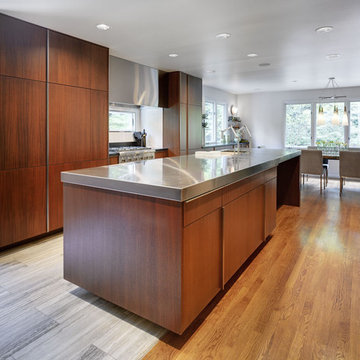
2012 Best in Show: CRANawards
photography: Ryan Kurtz
Inspiration for a modern eat-in kitchen in Cincinnati with stainless steel benchtops, flat-panel cabinets, dark wood cabinets, stainless steel appliances and a single-bowl sink.
Inspiration for a modern eat-in kitchen in Cincinnati with stainless steel benchtops, flat-panel cabinets, dark wood cabinets, stainless steel appliances and a single-bowl sink.
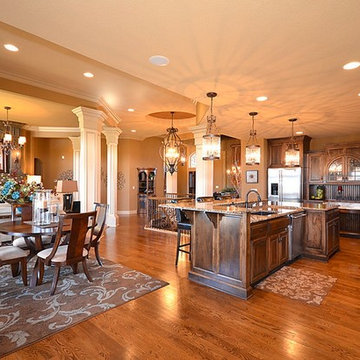
Design ideas for a large traditional l-shaped open plan kitchen in Austin with an undermount sink, raised-panel cabinets, dark wood cabinets, granite benchtops, brown splashback, timber splashback, stainless steel appliances, medium hardwood floors, with island, brown floor and brown benchtop.
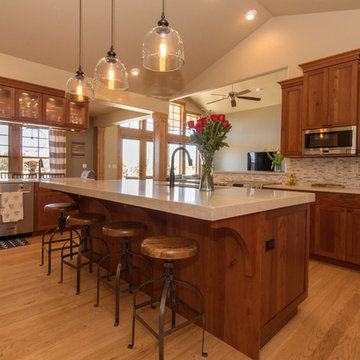
Haley Hendrickson Photography
Large transitional single-wall eat-in kitchen in Denver with an undermount sink, shaker cabinets, dark wood cabinets, quartz benchtops, multi-coloured splashback, matchstick tile splashback, stainless steel appliances, light hardwood floors, with island and brown floor.
Large transitional single-wall eat-in kitchen in Denver with an undermount sink, shaker cabinets, dark wood cabinets, quartz benchtops, multi-coloured splashback, matchstick tile splashback, stainless steel appliances, light hardwood floors, with island and brown floor.
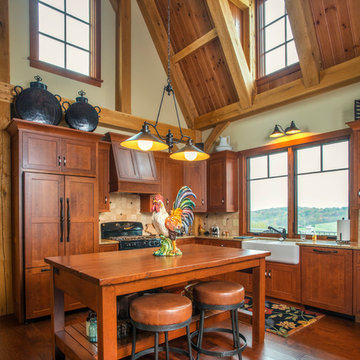
Inspiration for a country l-shaped kitchen in Columbus with a farmhouse sink, shaker cabinets, dark wood cabinets, beige splashback, panelled appliances, dark hardwood floors and with island.
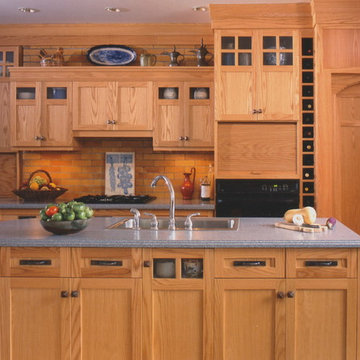
The cabinetry design blends with the style of the house, a large Arts and Crafts style home on the shores of Long Island Sound. The brick backsplash is actually the backside of the fireplace. The arched door at the right opens into a pantry built under the stairs to the second floor.
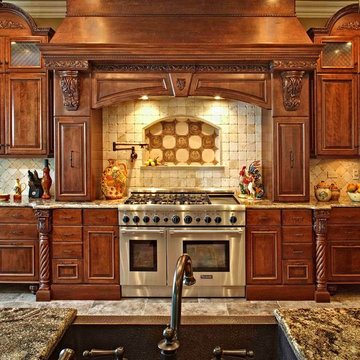
Paul Schlismann Photography - Courtesy of Jonathan Nutt- Southampton Builders LLC
This is an example of a large traditional kitchen in Chicago with raised-panel cabinets, dark wood cabinets, granite benchtops, beige splashback, stone tile splashback, stainless steel appliances, an undermount sink, porcelain floors, with island and grey floor.
This is an example of a large traditional kitchen in Chicago with raised-panel cabinets, dark wood cabinets, granite benchtops, beige splashback, stone tile splashback, stainless steel appliances, an undermount sink, porcelain floors, with island and grey floor.
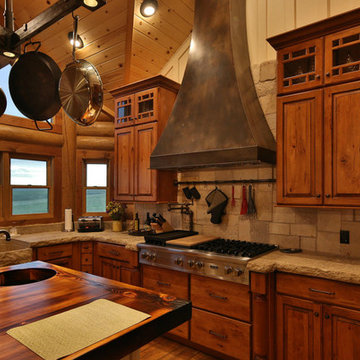
Mid-sized country l-shaped eat-in kitchen in Atlanta with a farmhouse sink, raised-panel cabinets, dark wood cabinets, granite benchtops, beige splashback, stone tile splashback, stainless steel appliances, light hardwood floors and with island.
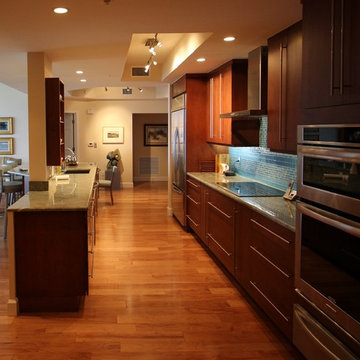
Design ideas for a mid-sized contemporary galley eat-in kitchen in Miami with an undermount sink, shaker cabinets, dark wood cabinets, quartzite benchtops, blue splashback, subway tile splashback, stainless steel appliances, a peninsula, dark hardwood floors and brown floor.
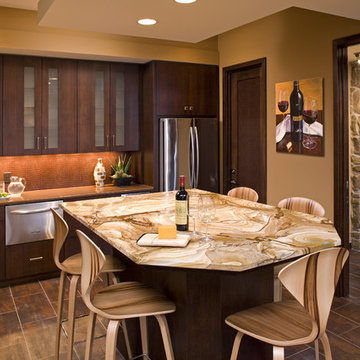
This wet bar kitchen space, just off the wine cellar, features custom cabinetry of rift-cut oak and an island with a Palomino stone top in an antiqued finish. Contemporary bent wood stools add an element of fun.
To learn more about projects from Eminent Interior Design, click on the following link:
http://eminentid.com/
Architecture by Jack Smuckler, Smuckler Architects
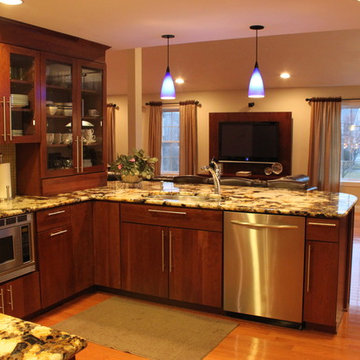
Contemporary u-shaped open plan kitchen in Boston with an undermount sink, flat-panel cabinets, dark wood cabinets and stainless steel appliances.
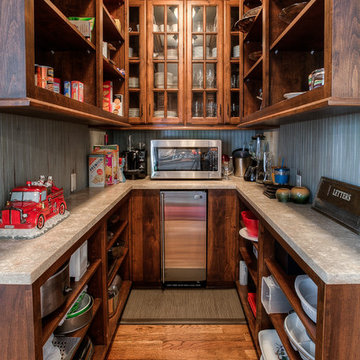
Traditional u-shaped kitchen pantry in Kansas City with open cabinets, dark wood cabinets, stainless steel appliances, medium hardwood floors and no island.
Kitchen with Dark Wood Cabinets Design Ideas
7