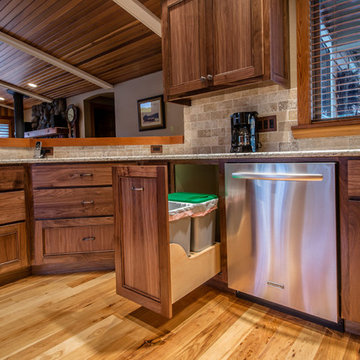Kitchen with Dark Wood Cabinets Design Ideas
Refine by:
Budget
Sort by:Popular Today
1 - 20 of 1,943 photos
Item 1 of 3
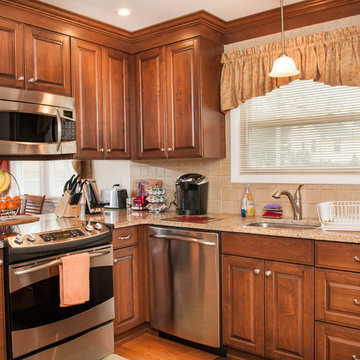
Tyler Cleveland
Inspiration for a small traditional l-shaped eat-in kitchen in New York with an undermount sink, dark wood cabinets, granite benchtops, beige splashback, ceramic splashback, stainless steel appliances, dark hardwood floors and no island.
Inspiration for a small traditional l-shaped eat-in kitchen in New York with an undermount sink, dark wood cabinets, granite benchtops, beige splashback, ceramic splashback, stainless steel appliances, dark hardwood floors and no island.
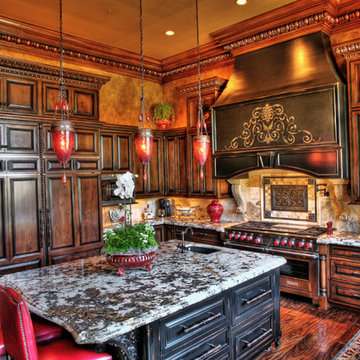
Rich, dramatic finishes create a Tuscan kitchen with mediterranean flair.
Photo credit: Photography by Vinit
Inspiration for an expansive mediterranean u-shaped eat-in kitchen in Indianapolis with an undermount sink, beaded inset cabinets, dark wood cabinets, granite benchtops, beige splashback, stone tile splashback, stainless steel appliances, dark hardwood floors and with island.
Inspiration for an expansive mediterranean u-shaped eat-in kitchen in Indianapolis with an undermount sink, beaded inset cabinets, dark wood cabinets, granite benchtops, beige splashback, stone tile splashback, stainless steel appliances, dark hardwood floors and with island.
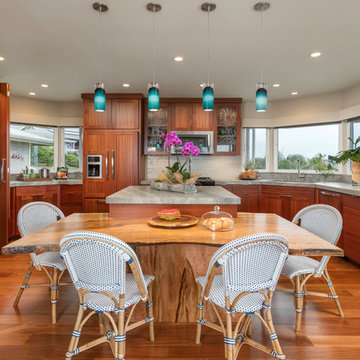
Ian Lindsey
Design ideas for a large tropical u-shaped eat-in kitchen in Hawaii with flat-panel cabinets, with island, brown floor, a drop-in sink, dark wood cabinets, granite benchtops, white splashback, glass tile splashback, stainless steel appliances and dark hardwood floors.
Design ideas for a large tropical u-shaped eat-in kitchen in Hawaii with flat-panel cabinets, with island, brown floor, a drop-in sink, dark wood cabinets, granite benchtops, white splashback, glass tile splashback, stainless steel appliances and dark hardwood floors.
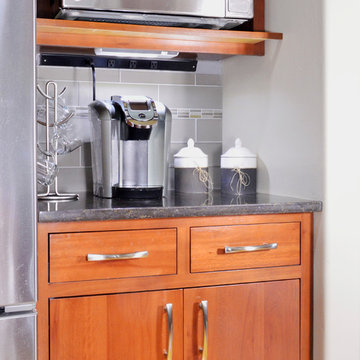
Rich stain on lyptus wood, grey glass subway tile, a glass & stone accent strip, quartz countertops, stainless steel appliances and streamlined hardware are integrated with a traditional framed, inset cabinet and mullioned, glass doors to give this kitchen a dramatic makeover.
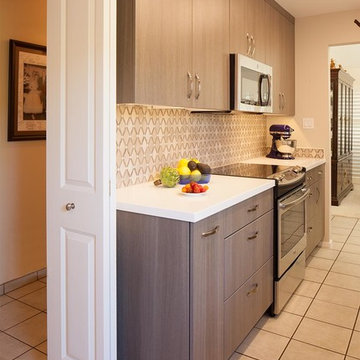
Francis Combes
This is an example of a small modern separate kitchen in San Francisco with an undermount sink, flat-panel cabinets, dark wood cabinets, solid surface benchtops, beige splashback, stone tile splashback, panelled appliances, ceramic floors and no island.
This is an example of a small modern separate kitchen in San Francisco with an undermount sink, flat-panel cabinets, dark wood cabinets, solid surface benchtops, beige splashback, stone tile splashback, panelled appliances, ceramic floors and no island.
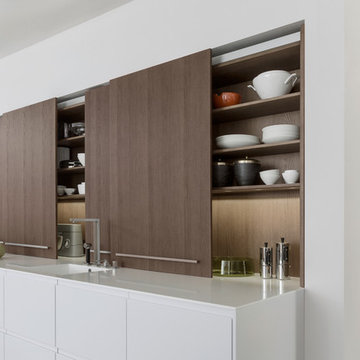
Inspiration for a mid-sized modern open plan kitchen in New York with flat-panel cabinets, dark wood cabinets, quartzite benchtops, stainless steel appliances, with island, an integrated sink and concrete floors.
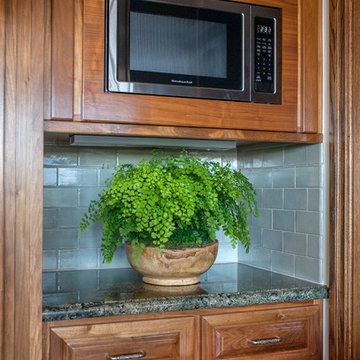
Steven Dewall
Large traditional galley separate kitchen in Los Angeles with an undermount sink, raised-panel cabinets, dark wood cabinets, granite benchtops, grey splashback, ceramic splashback, panelled appliances, porcelain floors and with island.
Large traditional galley separate kitchen in Los Angeles with an undermount sink, raised-panel cabinets, dark wood cabinets, granite benchtops, grey splashback, ceramic splashback, panelled appliances, porcelain floors and with island.
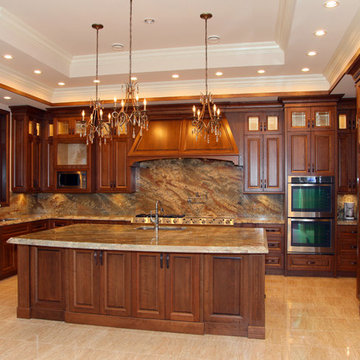
Dennis Robinson
Photo of a large traditional u-shaped eat-in kitchen in Vancouver with raised-panel cabinets, dark wood cabinets, granite benchtops, an undermount sink, brown splashback, stone slab splashback, stainless steel appliances, porcelain floors, with island and beige floor.
Photo of a large traditional u-shaped eat-in kitchen in Vancouver with raised-panel cabinets, dark wood cabinets, granite benchtops, an undermount sink, brown splashback, stone slab splashback, stainless steel appliances, porcelain floors, with island and beige floor.
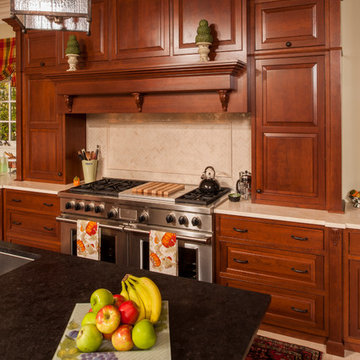
Great cooking area below mantle hood. To learn more about our 55 year tradition in the design/build business and our 2 complete showrooms, visit: http://www.kbmart.net
Photo by:Steven Paul Whitsitt
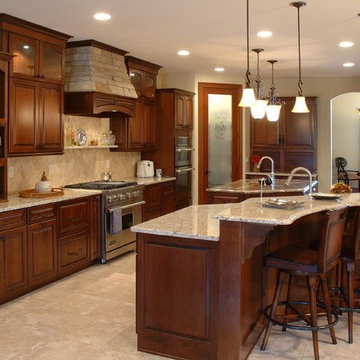
Photo of a mid-sized traditional l-shaped kitchen in Cleveland with raised-panel cabinets, limestone splashback, an undermount sink, dark wood cabinets, granite benchtops, beige splashback, stainless steel appliances, limestone floors, a peninsula, beige floor and beige benchtop.
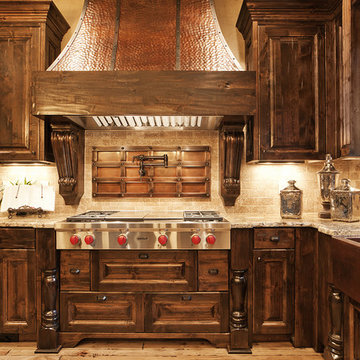
This is an example of a large country galley eat-in kitchen in Salt Lake City with a farmhouse sink, raised-panel cabinets, dark wood cabinets, granite benchtops, beige splashback, porcelain splashback, stainless steel appliances, light hardwood floors and with island.
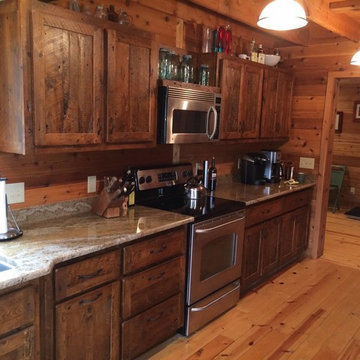
Example of installed kitchen
This is an example of a large country single-wall eat-in kitchen in Other with an undermount sink, recessed-panel cabinets, dark wood cabinets, granite benchtops, brown splashback, timber splashback, stainless steel appliances, light hardwood floors, no island and beige floor.
This is an example of a large country single-wall eat-in kitchen in Other with an undermount sink, recessed-panel cabinets, dark wood cabinets, granite benchtops, brown splashback, timber splashback, stainless steel appliances, light hardwood floors, no island and beige floor.
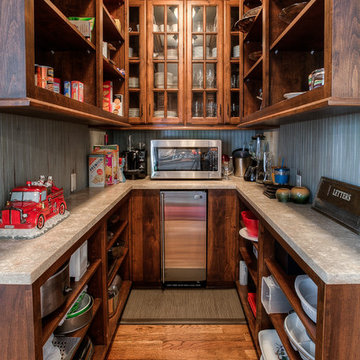
Traditional u-shaped kitchen pantry in Kansas City with open cabinets, dark wood cabinets, stainless steel appliances, medium hardwood floors and no island.
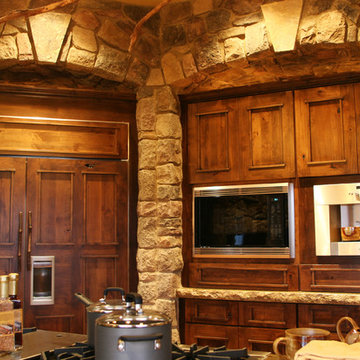
Expansive country galley open plan kitchen in Seattle with an undermount sink, beaded inset cabinets, dark wood cabinets, marble benchtops, panelled appliances, medium hardwood floors and with island.
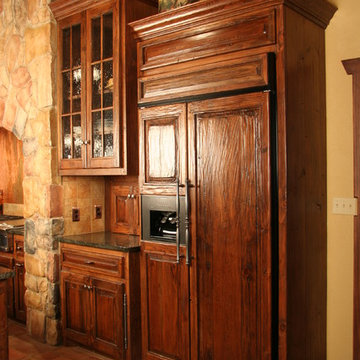
These are some finished Old World Kitchens that we have designed, built, and installed. Mark Gardner, President of Monticello, took these photos.
Design ideas for a mid-sized traditional kitchen in Oklahoma City with raised-panel cabinets, dark wood cabinets, granite benchtops, multi-coloured splashback, terra-cotta splashback, panelled appliances and brick floors.
Design ideas for a mid-sized traditional kitchen in Oklahoma City with raised-panel cabinets, dark wood cabinets, granite benchtops, multi-coloured splashback, terra-cotta splashback, panelled appliances and brick floors.
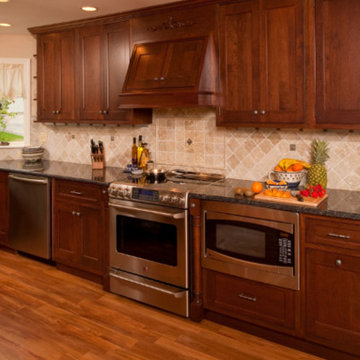
Design ideas for a large traditional u-shaped eat-in kitchen in Boston with an undermount sink, beaded inset cabinets, dark wood cabinets, granite benchtops, grey splashback, stone tile splashback, stainless steel appliances, medium hardwood floors and no island.
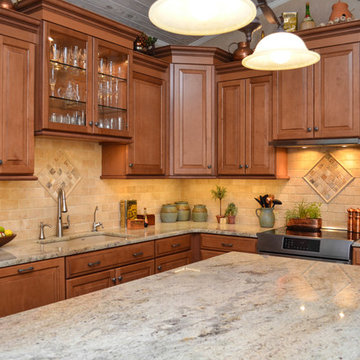
Inspiration for a mid-sized country l-shaped open plan kitchen in Tampa with an undermount sink, raised-panel cabinets, dark wood cabinets, limestone benchtops, beige splashback, stone tile splashback, stainless steel appliances, travertine floors and with island.
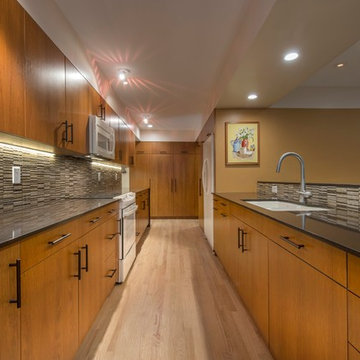
The galley kitchen transitions from open counters facing the living dining spaces to storage and access left into the garage and right into the entertainment center.
The oak flooring was salvaged from the existing house and reinstalled.
Photo: Fredrik Brauer
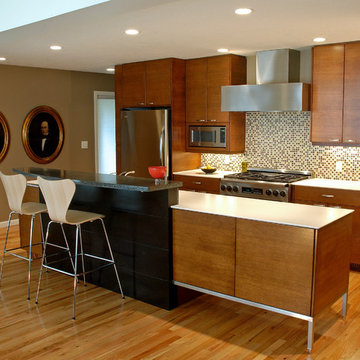
This 50's home had a tiny 8' long galley kitchen with 3 feet between counters which is common for the era. The clients love the location and wanted to stay so they decided to improve the kitchen they would need to do an addition. The addition allow them to move the small dining room into the larger addition and extend the kitchen down into the old dining room giving them a spacious island kitchen.
Kitchen with Dark Wood Cabinets Design Ideas
1
