Kitchen with Dark Wood Cabinets Design Ideas
Refine by:
Budget
Sort by:Popular Today
41 - 60 of 237 photos
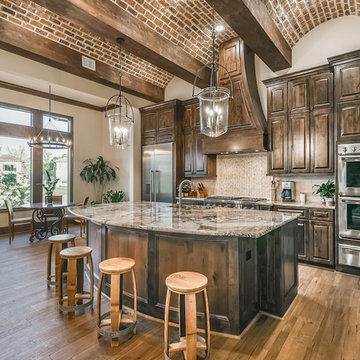
Photo of a mediterranean eat-in kitchen in Houston with an undermount sink, raised-panel cabinets, dark wood cabinets, beige splashback, stainless steel appliances, medium hardwood floors, with island and brown floor.
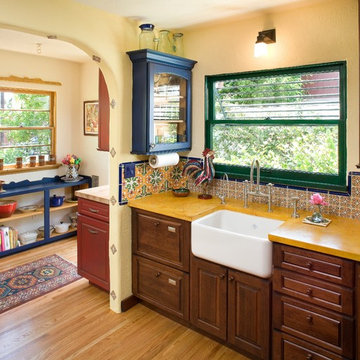
For the kitchen backsplash, the designer chose the San Jose Quarter 6" x 6" tiles, from our Barcelona collection, in a repeating pattern.
Using our San Jose 6"x6" quarter tiles together with our San Jose 3"x3" tiles behind the sink area, the designer really understood the allure of this hand-painted Spanish tile series.
The project was completed in 2007 by Design Build, located in San Diego, CA.
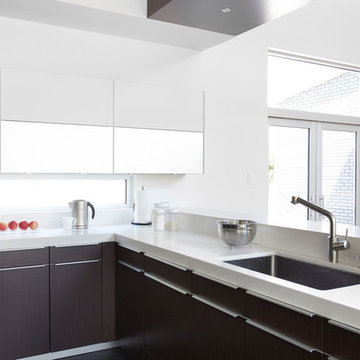
Photography www.jillbroussard.com, Kitchen by Poggenpohl Jennifer Fordham, ASID
This is an example of a modern kitchen in Dallas with an undermount sink, flat-panel cabinets, dark wood cabinets and white splashback.
This is an example of a modern kitchen in Dallas with an undermount sink, flat-panel cabinets, dark wood cabinets and white splashback.
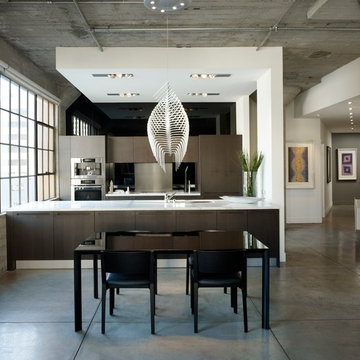
Home is where the heart is, so why not spend more time enjoying it? Photo courtesy of Lutron Electronics
Industrial eat-in kitchen in Philadelphia with an undermount sink, flat-panel cabinets, dark wood cabinets, metallic splashback, stainless steel appliances and concrete floors.
Industrial eat-in kitchen in Philadelphia with an undermount sink, flat-panel cabinets, dark wood cabinets, metallic splashback, stainless steel appliances and concrete floors.
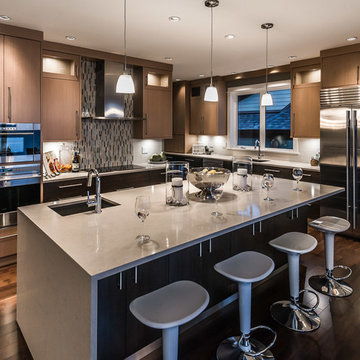
This completely custom home was built by Alair Homes in Ladysmith, British Columbia. After sourcing the perfect lot with a million dollar view, the owners worked with the Alair Homes team to design and build their dream home. High end finishes and unique features are what define this great West Coast custom home.
The 4741 square foot custom home boasts 4 bedrooms, 4 bathrooms, an office and a large workout room. The main floor of the house is the real show-stopper.
Right off the entry is a large home office space with a great stone fireplace feature wall and unique ceiling treatment. Walnut hardwood floors throughout.
The kitchen includes may high-end finishes, including custom cabinetry in both light and dark wood finishes, quartz countertops, an undermount Blanco Silgranit sink, professional grade Wolf appliances, and both quartz tile and glass matchstick tile backsplashes. The huge island with pendant lighting offers tons of seating, a drawer microwave and a second undermount Blanco Silgranit sink. The stainless steel toe-kicks and under-cabinet lighting make this kitchen sparkle. Walnut hardwood floors throughout.
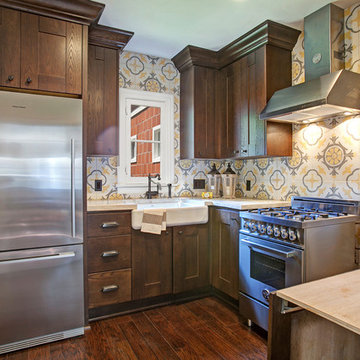
Property Re-Developed by American Coastal Properties.
Photo of a traditional l-shaped kitchen in San Diego with a farmhouse sink, recessed-panel cabinets, dark wood cabinets and stainless steel appliances.
Photo of a traditional l-shaped kitchen in San Diego with a farmhouse sink, recessed-panel cabinets, dark wood cabinets and stainless steel appliances.
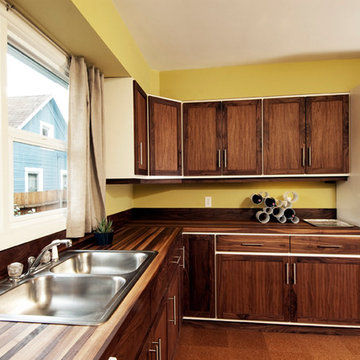
The Ranch Kitchen was a project done by The Joinery. Re-facing existing cabinet with solid Walnut and installing FSC Certified solid wood countertops
Photo of a modern kitchen in Portland with wood benchtops, a drop-in sink, shaker cabinets and dark wood cabinets.
Photo of a modern kitchen in Portland with wood benchtops, a drop-in sink, shaker cabinets and dark wood cabinets.
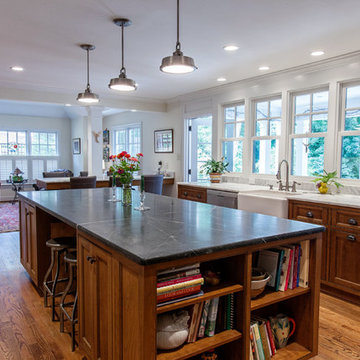
Tasha Tolliver
Photo of a traditional kitchen in Richmond with recessed-panel cabinets, dark wood cabinets, stainless steel appliances, medium hardwood floors and with island.
Photo of a traditional kitchen in Richmond with recessed-panel cabinets, dark wood cabinets, stainless steel appliances, medium hardwood floors and with island.
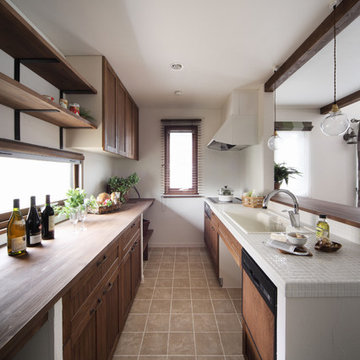
Photo of a contemporary galley kitchen in Other with a drop-in sink, recessed-panel cabinets, dark wood cabinets, tile benchtops and white appliances.
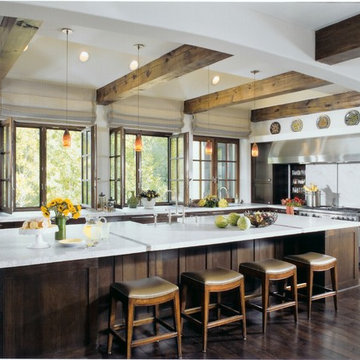
Large transitional l-shaped eat-in kitchen in Chicago with dark wood cabinets, white splashback, stainless steel appliances, dark hardwood floors, with island, shaker cabinets and brown floor.
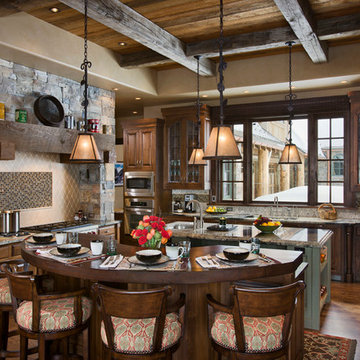
Roger Wade Studio
Photo of a country u-shaped eat-in kitchen in Other with raised-panel cabinets, dark wood cabinets, wood benchtops, multi-coloured splashback, mosaic tile splashback and stainless steel appliances.
Photo of a country u-shaped eat-in kitchen in Other with raised-panel cabinets, dark wood cabinets, wood benchtops, multi-coloured splashback, mosaic tile splashback and stainless steel appliances.
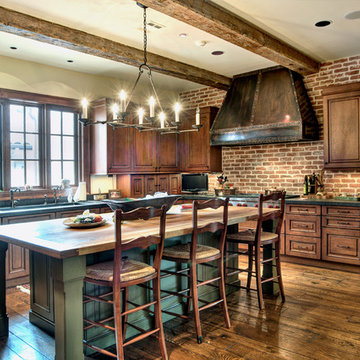
Large mediterranean l-shaped separate kitchen in Houston with an undermount sink, raised-panel cabinets, dark wood cabinets, soapstone benchtops, red splashback, brick splashback, panelled appliances, dark hardwood floors, with island, brown floor and red benchtop.
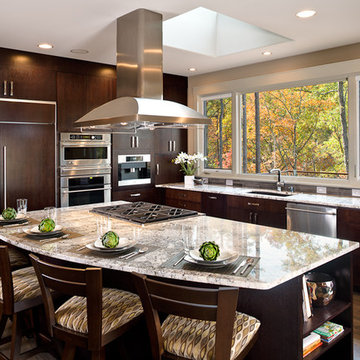
Photo of a contemporary l-shaped kitchen in Other with granite benchtops, flat-panel cabinets, dark wood cabinets, grey splashback and stainless steel appliances.
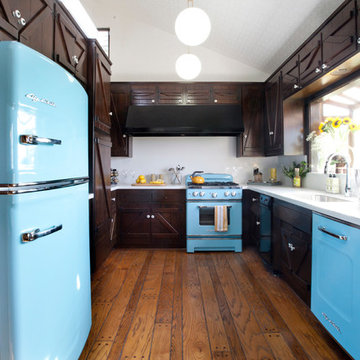
Rustic meets luxe in the home of a fashionista and hunter couple. Wood paneled cabinets, hardwood flooring, and wood paneled walls play the more masculine counterpart to white snakeskin counters and backsplash. A chandelier made from deer antlers pops off the dark backdrop of a focal wall made with shou sugi ban technique. Aqua, retro kitchen appliances give a pop of color in this rustic space, while a live edge bar made from California redwood slabs tops off a glass partition between the dining room and living room, seamlessly blending the connected yet distinct spaces.
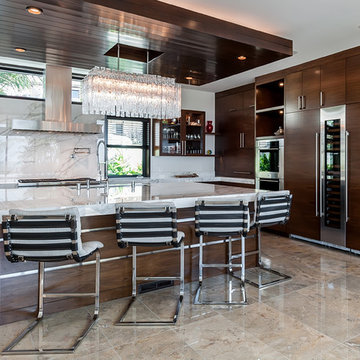
Kim Pritchard Photography
Expansive contemporary l-shaped kitchen in Los Angeles with an undermount sink, flat-panel cabinets, dark wood cabinets, marble benchtops, white splashback, marble splashback, marble floors, with island, beige floor and panelled appliances.
Expansive contemporary l-shaped kitchen in Los Angeles with an undermount sink, flat-panel cabinets, dark wood cabinets, marble benchtops, white splashback, marble splashback, marble floors, with island, beige floor and panelled appliances.
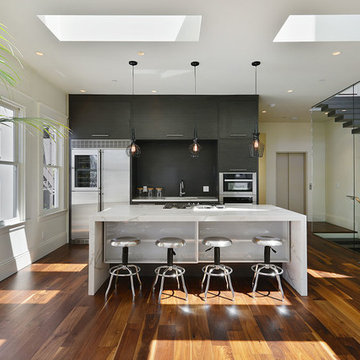
Built and Photographed by Master Builders SF.
Inspiration for a mid-sized contemporary single-wall open plan kitchen in San Francisco with flat-panel cabinets, dark wood cabinets, black splashback, stainless steel appliances, with island, an undermount sink, marble benchtops, dark hardwood floors, brown floor and white benchtop.
Inspiration for a mid-sized contemporary single-wall open plan kitchen in San Francisco with flat-panel cabinets, dark wood cabinets, black splashback, stainless steel appliances, with island, an undermount sink, marble benchtops, dark hardwood floors, brown floor and white benchtop.
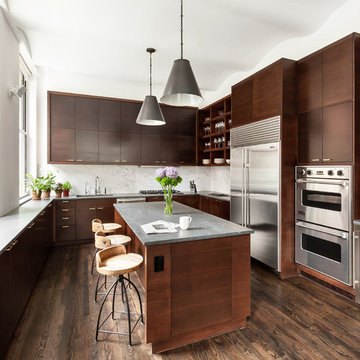
Regan Wood Photography
Project for: OPUS.AD
Photo of a large contemporary u-shaped kitchen in New York with an undermount sink, flat-panel cabinets, dark wood cabinets, soapstone benchtops, white splashback, marble splashback, stainless steel appliances, with island, brown floor and dark hardwood floors.
Photo of a large contemporary u-shaped kitchen in New York with an undermount sink, flat-panel cabinets, dark wood cabinets, soapstone benchtops, white splashback, marble splashback, stainless steel appliances, with island, brown floor and dark hardwood floors.
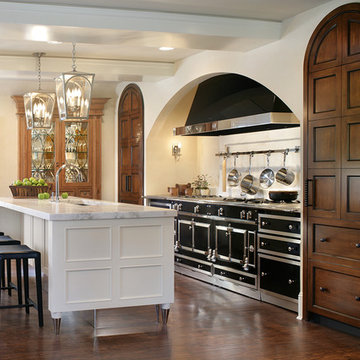
A Tradional kitchen with a Modern approach, this kitchen is part of a larger suite with a living and dinning area. LaCornue Range and matching cabinetry are recessed into the arched architectural element-flanked by a cricle topped inset pantry on one side and a 700 series subzero on the other. Beautiful Alder china cabinet with beveled stained glass displays crystal. Polished metal toekick reflects the floor and gives the illusion that the island is floating.
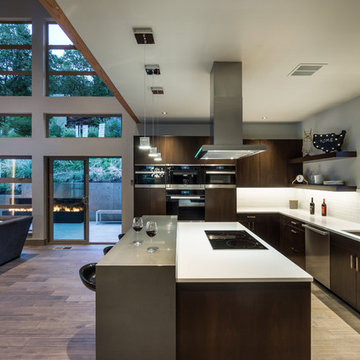
Designed by Jordan Iverson
Photographed by Darius Kuzmickas
Inspiration for a contemporary open plan kitchen in Los Angeles with an undermount sink, flat-panel cabinets, dark wood cabinets, white splashback, stainless steel appliances, medium hardwood floors and with island.
Inspiration for a contemporary open plan kitchen in Los Angeles with an undermount sink, flat-panel cabinets, dark wood cabinets, white splashback, stainless steel appliances, medium hardwood floors and with island.
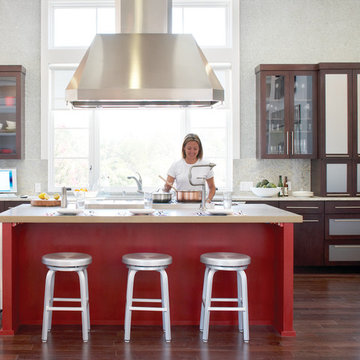
The large contemporary colorful kitchen in the De Mattei Sunset Magazine Idea House 2006
Design ideas for a transitional kitchen in San Francisco with glass-front cabinets, dark wood cabinets, granite benchtops, stone slab splashback, stainless steel appliances, dark hardwood floors and with island.
Design ideas for a transitional kitchen in San Francisco with glass-front cabinets, dark wood cabinets, granite benchtops, stone slab splashback, stainless steel appliances, dark hardwood floors and with island.
Kitchen with Dark Wood Cabinets Design Ideas
3