Kitchen with Dark Wood Cabinets Design Ideas
Refine by:
Budget
Sort by:Popular Today
61 - 80 of 237 photos
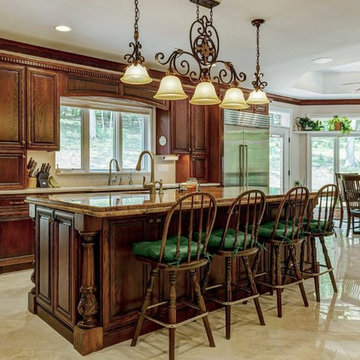
Traditional eat-in kitchen in St Louis with raised-panel cabinets, dark wood cabinets, stainless steel appliances, with island, beige floor and beige benchtop.
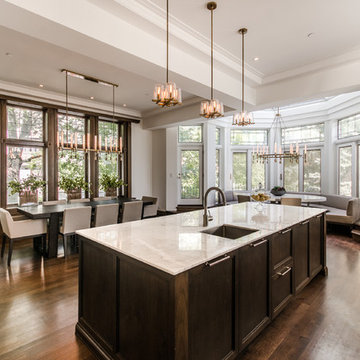
This is an example of a transitional eat-in kitchen in Montreal with a single-bowl sink, recessed-panel cabinets, dark wood cabinets, dark hardwood floors, with island and white benchtop.
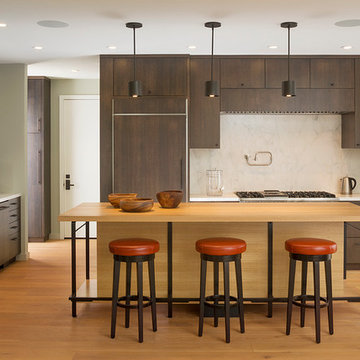
Photos: Jeff Zaruba. Marin County Home. Kitchen.
Contemporary l-shaped kitchen in San Francisco with an undermount sink, flat-panel cabinets, dark wood cabinets, wood benchtops, white splashback, panelled appliances, medium hardwood floors and with island.
Contemporary l-shaped kitchen in San Francisco with an undermount sink, flat-panel cabinets, dark wood cabinets, wood benchtops, white splashback, panelled appliances, medium hardwood floors and with island.
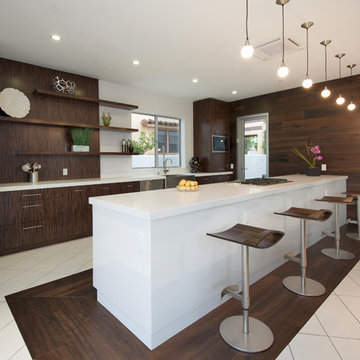
Chocolate-stained Oak
White Lacquered Island
Open Shelving
#buildboswell
Design ideas for a large contemporary galley eat-in kitchen in Los Angeles with a farmhouse sink, flat-panel cabinets, dark wood cabinets, stainless steel appliances, brown splashback, porcelain floors and with island.
Design ideas for a large contemporary galley eat-in kitchen in Los Angeles with a farmhouse sink, flat-panel cabinets, dark wood cabinets, stainless steel appliances, brown splashback, porcelain floors and with island.
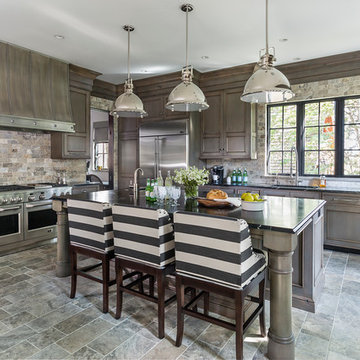
Design ideas for a mid-sized country l-shaped open plan kitchen in Minneapolis with an undermount sink, recessed-panel cabinets, multi-coloured splashback, stainless steel appliances, with island, dark wood cabinets, stone tile splashback, travertine floors and grey floor.
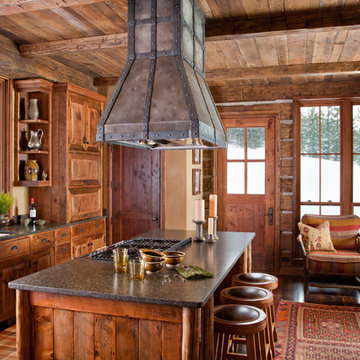
The owners of Moonlight Basin Ranch are from the southeast, and they wanted to start a tradition of skiing, hiking, and enjoying everything that comes with the classic Montana mountain lifestyle as a family. The home that we created for them was built on a spectacular piece of property within Moonlight Basin (Resort), in Big Sky, Montana. The views of Lone Peak are breathtaking from this approximately 6500 square foot, 4 bedroom home, and elk, moose, and grizzly can be seen wandering on the sloping terrain just outside its expansive windows. To further embrace the Rocky Mountain mood that the owners envisioned—and because of a shared love for Yellowstone Park architecture—we utilized reclaimed hewn logs, bark-on cedar log posts, and indigenous stone. The rich, rustic details in the home are an intended continuation of the landscape that surrounds this magnificent home.
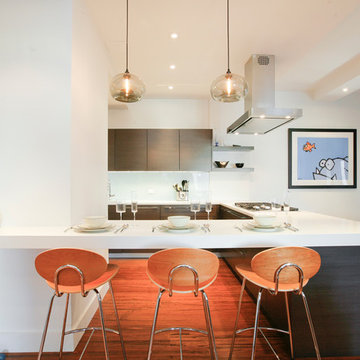
Going house hunting to find the dream home is difficult in every aspect, especially in NYC. The first apartment may have a feature that the other has but very rarely will one place have all. Most important is making sure the location and size works and everything else can be incorporated later. As the apartment our clients selected was "move in" condition its surely was not for what they work looking for in creating their dream home. We first started by creating a "wish list" of all of the essentials, which included; open kitchen, walk in closet, office space , larger master bathroom with stand up shower and soaking tub. With creating many different floor plan options, the only way we would achieve this was by sacrificing the 3rd bedroom. At this stage the 3rd bedroom was very easy for them to sacrifice as it gave them all of the wish list for now. In the future ,they could easily take the square footage from the new oversized living room and add that 3rd bedroom if it were necessary. Our first goal in the demolition stage was to remove all existing interior partition walls and start with a fresh new slate. By removing the existing kitchen walls the New Kitchen layout now combines it with the living room. The cabinetry is 2 tone color, flat slab doors for the modern look. State of the art appliances were installed; Integrated panels were installed on the fridge, wall oven, microwave, cook top. The sink is the ultimate chefs prep station sliding butcher block with bowls that slide over the sink. A garage cabinet was installed to conceal smaller appliances. The cantilever counter top adds the additional seating space for guests while keeping the bottom portion open for the view. The existing walk in closet was relocated to achieve the New Master Bathroom, Combining the spaces now gave us the option to add all the features. Floating vanity with double sinks, soaking tub, stand up shower. The glossy rectified tiles used are 12x36 and when installed make the grout line disappear and make it look like a solid wall. The chocolate floor tiles are randomly staggered then wrap up the tub platform and continue up one wall to create an accent. No tile edge was used but all tiles that meet on a 90 degree outside corner are mitered; tub platform, walls and shower niches. Heated floors were installed to keep the feet warm on the cold winter days. In the Master Bedroom we built a bed frame accent wall. Serves for multiple functions; eliminates night stands by using the niches for alarm clock / phone charger station, lights were added inside the niches for accent lights and raised wall paper was used to finish this beautiful feature. Each his and hers niche has an outlet, 4 way switch for the accent lights and 4 way switch for the recessed lights above when they are done reading in bed. Custom steps were built for easy up and down off the bed for the little puppies that could not possibly make the jump up. Other features throughout the apartment include; New bamboo floors throughout. Since the concrete ceiling slab cannot be chopped , soffits and drop ceilings were built throughout the apartment to accommodate recessed lights. Low voltage recessed lights were used with multiple zone dimmers for energy efficiency. Remote operated shades were installed The overall design was for the apartment was modern, simple lines and true elegance. The newly renovated apartment will be enjoyed by them, friends and family for many years to come...
edit
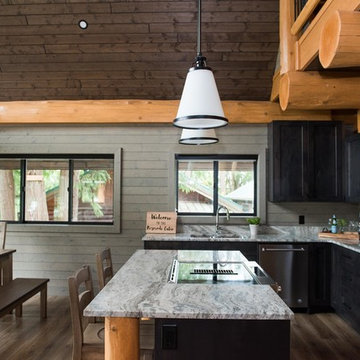
Gorgeous custom rental cabins built for the Sandpiper Resort in Harrison Mills, BC. Some key features include timber frame, quality Woodtone siding, and interior design finishes to create a luxury cabin experience. Photo by Brooklyn D Photography
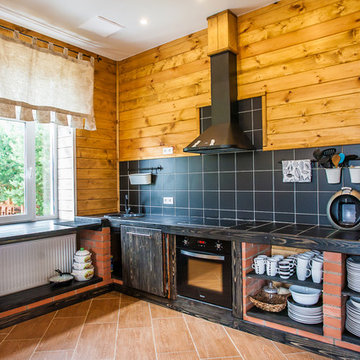
This is an example of a country l-shaped kitchen in Saint Petersburg with a single-bowl sink, open cabinets, dark wood cabinets, tile benchtops, black splashback, black appliances, no island and brown floor.
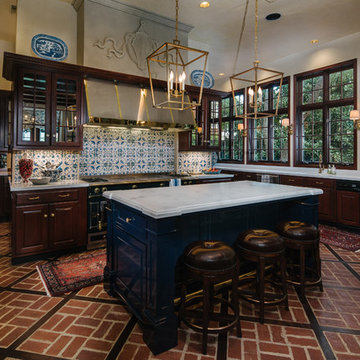
Traditional kitchen in Houston with glass-front cabinets, dark wood cabinets, multi-coloured splashback, black appliances, brick floors and with island.
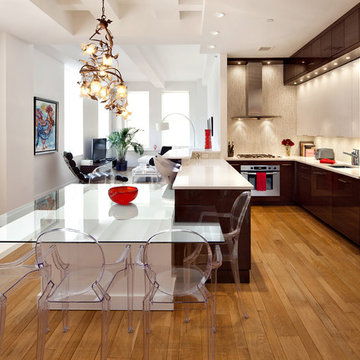
This is an example of a contemporary u-shaped open plan kitchen in New York with an undermount sink, flat-panel cabinets, dark wood cabinets, beige splashback and stainless steel appliances.
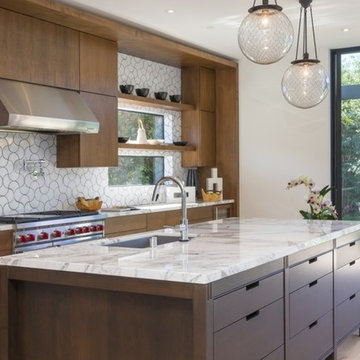
White, bright and modern, this sleek kitchen design makes a statement with pattern.
Shooting LA
This is an example of a contemporary galley kitchen in San Francisco with an undermount sink, flat-panel cabinets, dark wood cabinets, marble benchtops, white splashback, ceramic splashback, stainless steel appliances, light hardwood floors and with island.
This is an example of a contemporary galley kitchen in San Francisco with an undermount sink, flat-panel cabinets, dark wood cabinets, marble benchtops, white splashback, ceramic splashback, stainless steel appliances, light hardwood floors and with island.
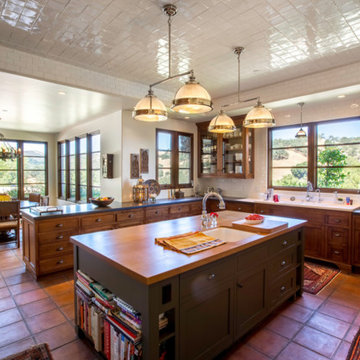
Inspiration for a mediterranean l-shaped eat-in kitchen in San Luis Obispo with an undermount sink, glass-front cabinets, dark wood cabinets, white splashback, subway tile splashback, terra-cotta floors, with island, orange floor and black benchtop.
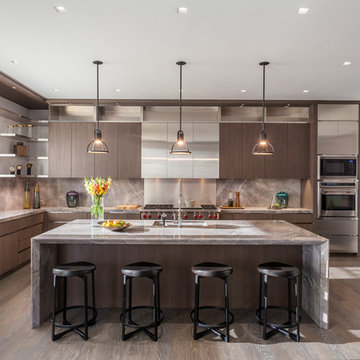
kitchen
Sofia Joelsson Design
Design ideas for a mid-sized contemporary u-shaped kitchen in New York with flat-panel cabinets, marble benchtops, stainless steel appliances, dark hardwood floors, with island, an undermount sink, dark wood cabinets and metallic splashback.
Design ideas for a mid-sized contemporary u-shaped kitchen in New York with flat-panel cabinets, marble benchtops, stainless steel appliances, dark hardwood floors, with island, an undermount sink, dark wood cabinets and metallic splashback.
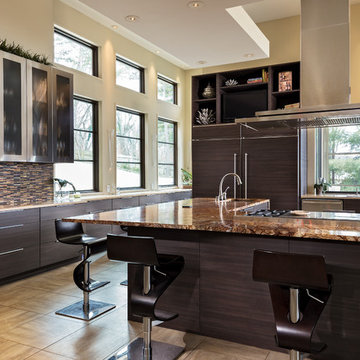
Main kitchen featuring custom high pressure laminate cabinetry with custom stainless steel and glass door fronts. Cambria quartz counter tops with a forest brown marble island and pop-up electrical outlets.
Sub-zero frig and freezer hidden behind matching cabinets panels.
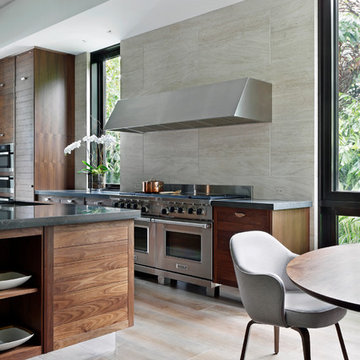
Large contemporary eat-in kitchen in Miami with flat-panel cabinets, dark wood cabinets, grey splashback, stainless steel appliances, light hardwood floors and with island.
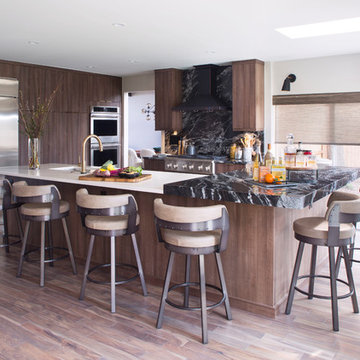
Photo of a contemporary kitchen in Denver with an undermount sink, flat-panel cabinets, dark wood cabinets, black splashback, stone slab splashback, stainless steel appliances, dark hardwood floors, with island, brown floor and black benchtop.
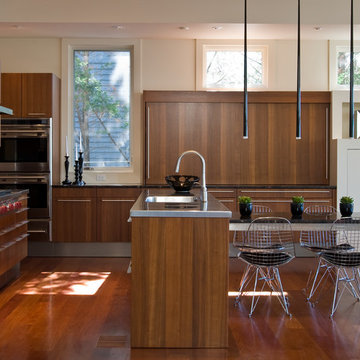
Gwin Hunt
Photo of a mid-sized contemporary u-shaped eat-in kitchen in Baltimore with an integrated sink, flat-panel cabinets, dark wood cabinets, stainless steel benchtops, stainless steel appliances, medium hardwood floors and with island.
Photo of a mid-sized contemporary u-shaped eat-in kitchen in Baltimore with an integrated sink, flat-panel cabinets, dark wood cabinets, stainless steel benchtops, stainless steel appliances, medium hardwood floors and with island.
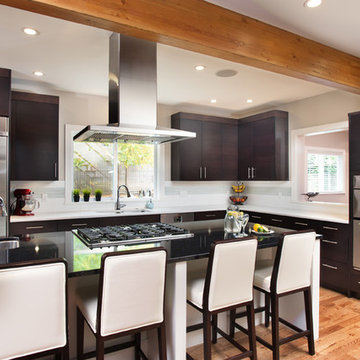
Interior pass-through window brings light into living area
White oak rift-cut, horizontal grain, custom stained cabinets contrast relief to dark wall cabinets.
Cambria quartz counters in 2 contrasting colours.
Convenient stairway integrated into centre of home for easy access.
Open concept living allows for common gathering space
Completely relocated, reconfigured kitchen
New larger, more functional space - allows easy accessibility for 2+ cooks
Kitchen faces north, so added numerous windows, large patio French doors for more natural light.
Addition of pot lights and cabinet puck lights.
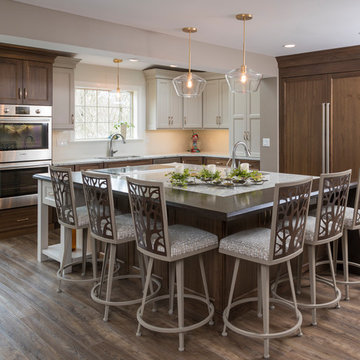
Traditional l-shaped kitchen in Other with an undermount sink, shaker cabinets, dark wood cabinets, beige splashback, panelled appliances, dark hardwood floors, with island, brown floor and beige benchtop.
Kitchen with Dark Wood Cabinets Design Ideas
4