Kitchen with Dark Wood Cabinets Design Ideas
Refine by:
Budget
Sort by:Popular Today
1 - 20 of 132 photos
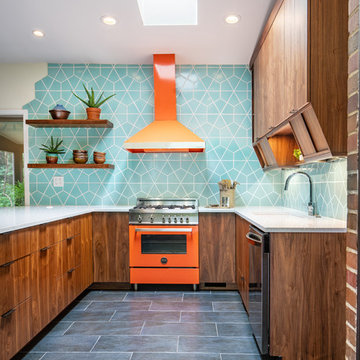
Beautiful kitchen remodel in a 1950's mis century modern home in Yellow Springs Ohio The Teal accent tile really sets off the bright orange range hood and stove.
Photo Credit, Kelly Settle Kelly Ann Photography
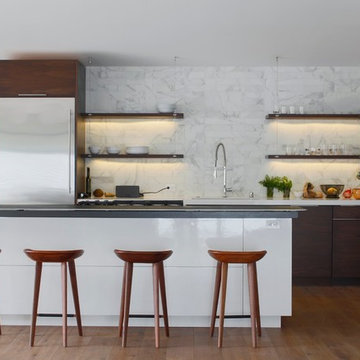
Chipper Hatter Photography
Contemporary galley kitchen in San Diego with open cabinets, dark wood cabinets, laminate benchtops, white splashback, stone tile splashback and stainless steel appliances.
Contemporary galley kitchen in San Diego with open cabinets, dark wood cabinets, laminate benchtops, white splashback, stone tile splashback and stainless steel appliances.
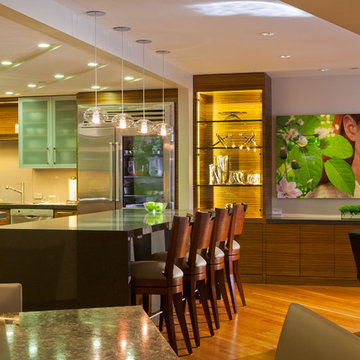
© DANN COFFEY Builder: UlfBuilt
Modern open plan kitchen in Denver with glass-front cabinets, dark wood cabinets and stainless steel appliances.
Modern open plan kitchen in Denver with glass-front cabinets, dark wood cabinets and stainless steel appliances.
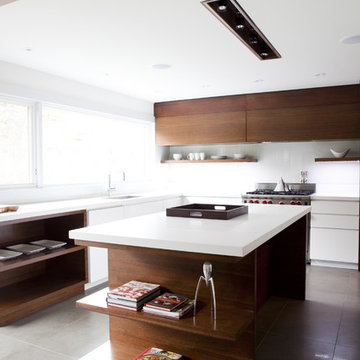
Inspiration for a contemporary kitchen in Toronto with open cabinets, dark wood cabinets, panelled appliances, white splashback and glass sheet splashback.
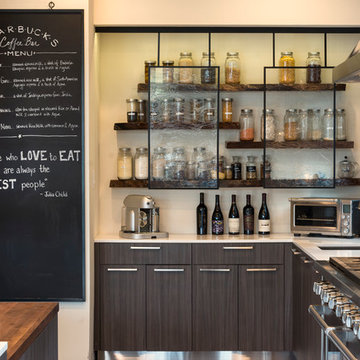
While this new home had an architecturally striking exterior, the home’s interior fell short in terms of true functionality and overall style. The most critical element in this renovation was the kitchen and dining area, which needed careful attention to bring it to the level that suited the home and the homeowners.
As a graduate of Culinary Institute of America, our client wanted a kitchen that “feels like a restaurant, with the warmth of a home kitchen,” where guests can gather over great food, great wine, and truly feel comfortable in the open concept home. Although it follows a typical chef’s galley layout, the unique design solutions and unusual materials set it apart from the typical kitchen design.
Polished countertops, laminated and stainless cabinets fronts, and professional appliances are complemented by the introduction of wood, glass, and blackened metal – materials introduced in the overall design of the house. Unique features include a wall clad in walnut for dangling heavy pots and utensils; a floating, sculptural walnut countertop piece housing an herb garden; an open pantry that serves as a coffee bar and wine station; and a hanging chalkboard that hides a water heater closet and features different coffee offerings available to guests.
The dining area addition, enclosed by windows, continues to vivify the organic elements and brings in ample natural light, enhancing the darker finishes and creating additional warmth.
Photography by Ira Montgomery
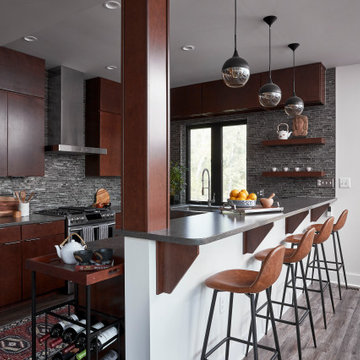
Design ideas for a small contemporary u-shaped eat-in kitchen in DC Metro with flat-panel cabinets, quartz benchtops, grey splashback, stainless steel appliances, no island, brown floor, grey benchtop, dark wood cabinets, mosaic tile splashback and dark hardwood floors.
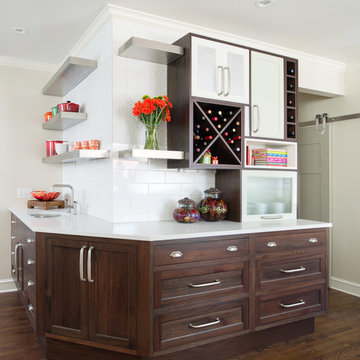
This storage area features a bar sink and stainless accents to complement the adjacent kitchen. A special cabinet designed to house all of the homeowners electronics while charging or not in use was a must have. The new barn door in the background covers the laundry room in a stylish and fun way.
Matt Kocourek Photography
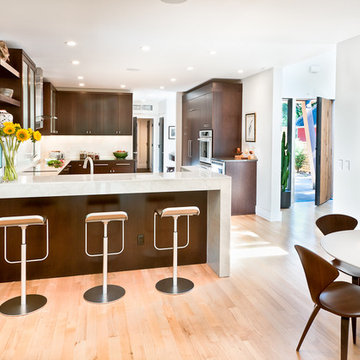
This rustic modern home was purchased by an art collector that needed plenty of white wall space to hang his collection. The furnishings were kept neutral to allow the art to pop and warm wood tones were selected to keep the house from becoming cold and sterile. Published in Modern In Denver | The Art of Living.
Daniel O'Connor Photography
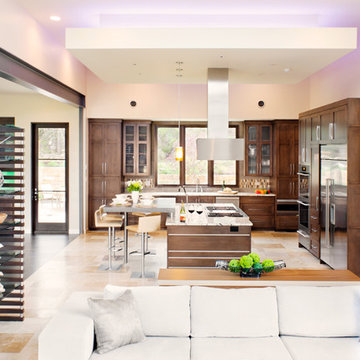
This open kitchen/living concept was great for the homeowner that loves to cook, but still wants to be a part of the action in the house.
Interior Designer: Paula Ables Interiors
Architect: James LaRue, Architects
Builder: Matt Shoberg Homes
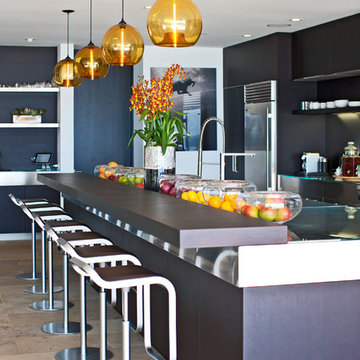
Builder/Designer/Owner – Masud Sarshar
Photos by – Simon Berlyn, BerlynPhotography
Our main focus in this beautiful beach-front Malibu home was the view. Keeping all interior furnishing at a low profile so that your eye stays focused on the crystal blue Pacific. Adding natural furs and playful colors to the homes neutral palate kept the space warm and cozy. Plants and trees helped complete the space and allowed “life” to flow inside and out. For the exterior furnishings we chose natural teak and neutral colors, but added pops of orange to contrast against the bright blue skyline.
This open floor plan kitchen, living room, dining room, and staircase. Owner wanted a transitional flare with mid century, industrial, contemporary, modern, and masculinity. Perfect place to entertain and dine with friends.
JL Interiors is a LA-based creative/diverse firm that specializes in residential interiors. JL Interiors empowers homeowners to design their dream home that they can be proud of! The design isn’t just about making things beautiful; it’s also about making things work beautifully. Contact us for a free consultation Hello@JLinteriors.design _ 310.390.6849_ www.JLinteriors.design
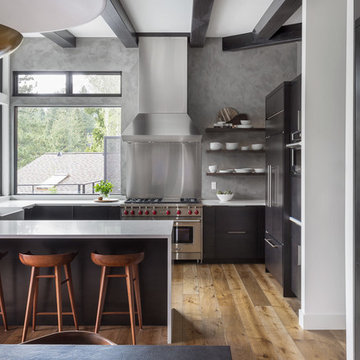
David Livingston
Design ideas for a country u-shaped eat-in kitchen in Sacramento with a farmhouse sink, flat-panel cabinets, dark wood cabinets, concrete benchtops, window splashback, medium hardwood floors, a peninsula, grey benchtop and panelled appliances.
Design ideas for a country u-shaped eat-in kitchen in Sacramento with a farmhouse sink, flat-panel cabinets, dark wood cabinets, concrete benchtops, window splashback, medium hardwood floors, a peninsula, grey benchtop and panelled appliances.
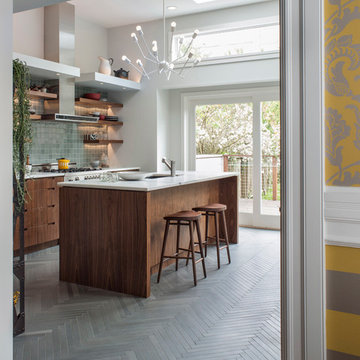
David Livingston
Design ideas for a contemporary galley kitchen in San Francisco with flat-panel cabinets, dark wood cabinets, blue splashback, stainless steel appliances and grey floor.
Design ideas for a contemporary galley kitchen in San Francisco with flat-panel cabinets, dark wood cabinets, blue splashback, stainless steel appliances and grey floor.
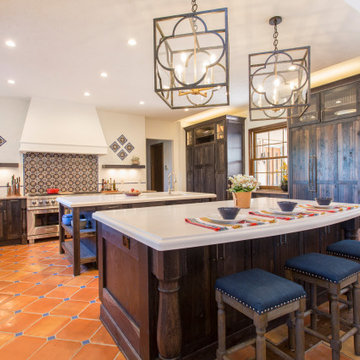
Inspiration for a large u-shaped kitchen in Denver with multiple islands, a farmhouse sink, shaker cabinets, dark wood cabinets, white splashback, stainless steel appliances, terra-cotta floors, red floor and white benchtop.
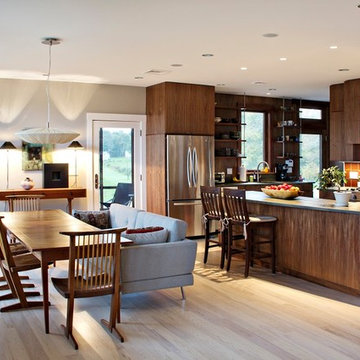
Emma Sampson
Contemporary eat-in kitchen in Portland Maine with an undermount sink, flat-panel cabinets, dark wood cabinets, orange splashback, stainless steel appliances, light hardwood floors and a peninsula.
Contemporary eat-in kitchen in Portland Maine with an undermount sink, flat-panel cabinets, dark wood cabinets, orange splashback, stainless steel appliances, light hardwood floors and a peninsula.
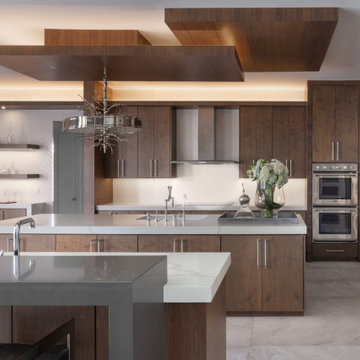
Design ideas for a contemporary galley kitchen in Other with an undermount sink, flat-panel cabinets, dark wood cabinets, white splashback, stainless steel appliances, multiple islands, grey floor and white benchtop.
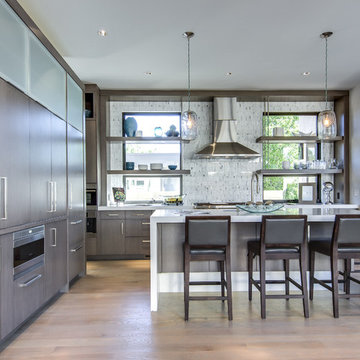
Teri Fotheringham Photography
Inspiration for a contemporary open plan kitchen in Denver with flat-panel cabinets, dark wood cabinets, grey splashback and stainless steel appliances.
Inspiration for a contemporary open plan kitchen in Denver with flat-panel cabinets, dark wood cabinets, grey splashback and stainless steel appliances.
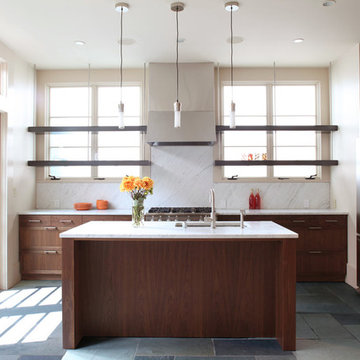
Larry Lague
This is an example of a modern l-shaped kitchen in San Francisco with recessed-panel cabinets, dark wood cabinets, white splashback and stainless steel appliances.
This is an example of a modern l-shaped kitchen in San Francisco with recessed-panel cabinets, dark wood cabinets, white splashback and stainless steel appliances.
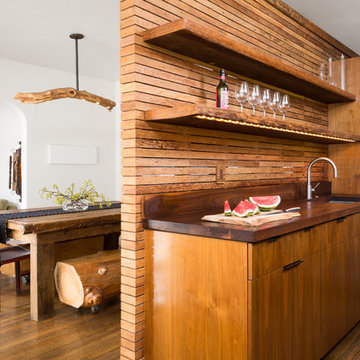
Kitchen looking towards Dining Room and Living Room beyond. Photo by Clark Dugger
Small contemporary galley eat-in kitchen in Los Angeles with an undermount sink, flat-panel cabinets, dark wood cabinets, wood benchtops, panelled appliances, brown splashback, timber splashback, medium hardwood floors, no island and brown floor.
Small contemporary galley eat-in kitchen in Los Angeles with an undermount sink, flat-panel cabinets, dark wood cabinets, wood benchtops, panelled appliances, brown splashback, timber splashback, medium hardwood floors, no island and brown floor.
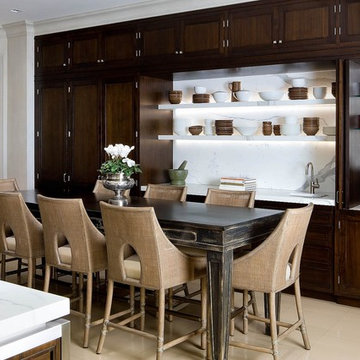
Brandon Barré Photography
Design ideas for a contemporary eat-in kitchen in Toronto with recessed-panel cabinets, dark wood cabinets and white splashback.
Design ideas for a contemporary eat-in kitchen in Toronto with recessed-panel cabinets, dark wood cabinets and white splashback.
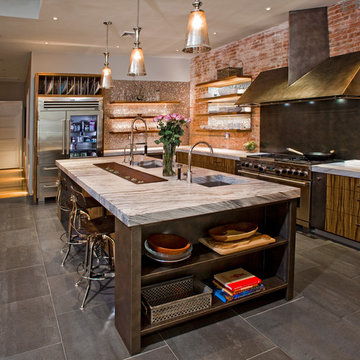
Beautiful NYC kitchen incorporates black limba wood, various metals, custom stainless steel cabinetry, reclaimed glass and many other industrial materials to create a stunning gem. LED lights on floating shelves provide wonderful accent lighting. This one of a kind custom kitchen was created through the combined energies of Threshold Interiors and Superior Woodcraft of Doylestown, Pa. Credits: Threshold Interiors, Superior Woodcraft - custom cabinetry, Photo Credit Randl Bye
Kitchen with Dark Wood Cabinets Design Ideas
1