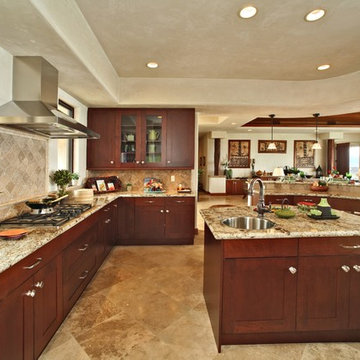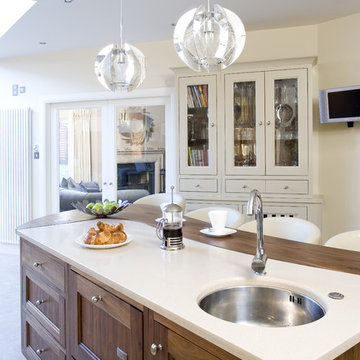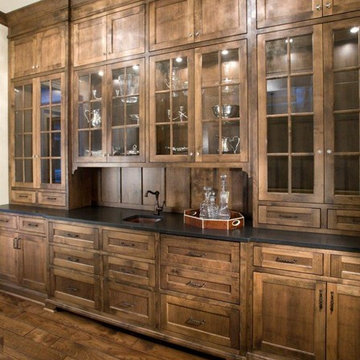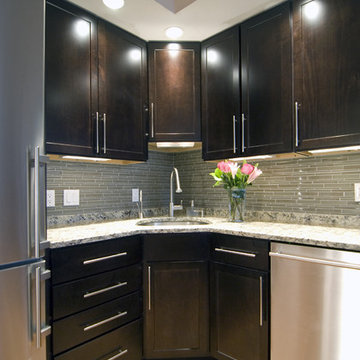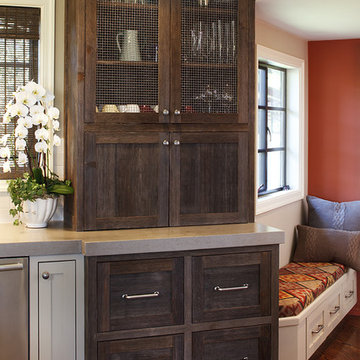Kitchen with Dark Wood Cabinets Design Ideas
Refine by:
Budget
Sort by:Popular Today
1 - 20 of 32 photos
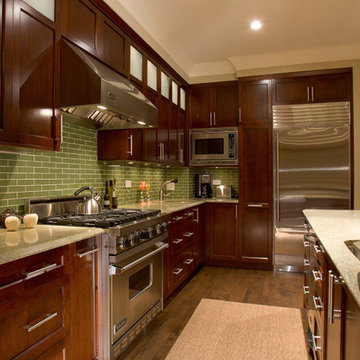
Contemporary kitchen in Chicago with stainless steel appliances, recessed-panel cabinets, dark wood cabinets, granite benchtops and green splashback.
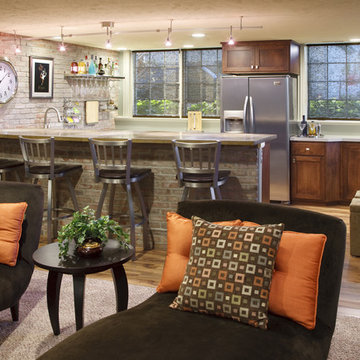
Inspiration for a large contemporary galley open plan kitchen in Chicago with stainless steel appliances, dark wood cabinets, a double-bowl sink, raised-panel cabinets, concrete benchtops, grey splashback, brick splashback, light hardwood floors and no island.
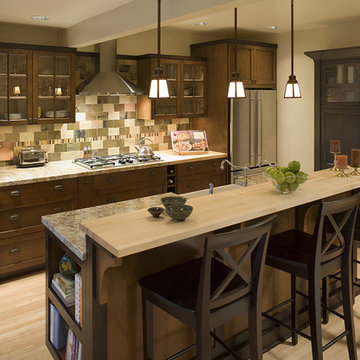
This 1920 Craftsman home was remodeled in the early 80’s where a large family room was added off the back of the home. This remodel utilized the existing back porch as part of the kitchen. The 1980’s remodel created two issues that were addressed in the current kitchen remodel:
1. The new family room (with 15’ ceilings) added a very contemporary feel to the home. As one walked from the dining room (complete with the original stained glass and built-ins with leaded glass fronts) through the kitchen, into the family room, one felt as if they were walking into an entirely different home.
2. The ceiling height change in the enlarged kitchen created an eyesore.
The designer addressed these 2 issues by creating a galley kitchen utilizing a mid-tone glazed finish on alder over an updated version of a shaker door. This door had wider styles and rails and a deep bevel framing the inset panel, thus incorporating the traditional look of the shaker door in a more contemporary setting. By having the crown molding stained with an espresso finish, the eye is drawn across the room rather than up, minimizing the different ceiling heights. The back of the bar (viewed from the dining room) further incorporates the same espresso finish as an accent to create a paneled effect (Photo #1). The designer specified an oiled natural maple butcher block as the counter for the eating bar. The lighting over the bar, from Rejuvenation Lighting, is a traditional shaker style, but finished in antique copper creating a new twist on an old theme.
To complete the traditional feel, the designer specified a porcelain farm sink with a traditional style bridge faucet with porcelain lever handles. For additional storage, a custom tall cabinet in a denim-blue washed finish was designed to store dishes and pantry items (Photo #2).
Since the homeowners are avid cooks, the counters along the wall at the cook top were made 30” deep. The counter on the right of the cook top is maple butcher block; the remainder of the countertops are Silver and Gold Granite. Recycling is very important to the homeowner, so the designer incorporated an insulated copper door in the backsplash to the right of the ovens, which allows the homeowner to put all recycling in a covered exterior location (Photo #3). The 4 X 8” slate subway tile is a modern play on a traditional theme found in Craftsman homes (Photo #4).
The new kitchen fits perfectly as a traditional transition when viewed from the dining, and as a contemporary transition when viewed from the family room.
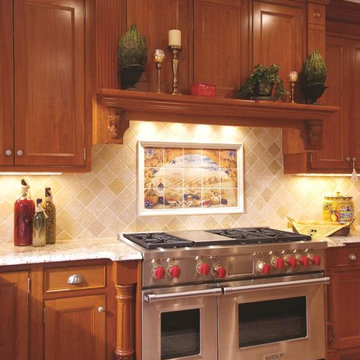
Features: Custom Wood Hood with Enkeboll Corbels # CBL-AO0; Dentil Moulding; Wine Rack; Custom Island with Enkeboll Corbels # CBL-AMI; Beadboard; Cherry Wood Appliance Panels; Fluted Pilasters
Cabinets: Honey Brook Custom Cabinets in Cherry Wood with Nutmeg Finish; New Canaan Beaded Flush Inset Door Style
Countertops: 3cm Roman Gold Granite with Waterfall Edge
Photographs by Apertures, Inc.
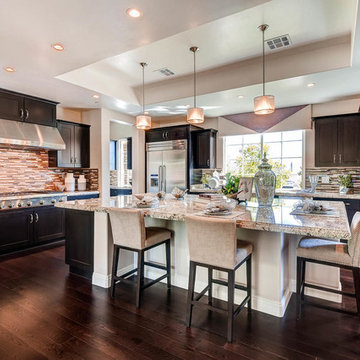
This is an example of a large transitional l-shaped open plan kitchen in Las Vegas with shaker cabinets, dark wood cabinets, granite benchtops, metallic splashback, glass tile splashback, stainless steel appliances, dark hardwood floors and with island.
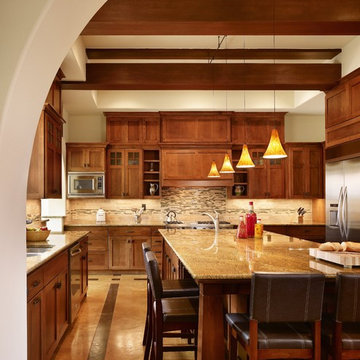
Framed by a large, arched wall, the kitchen is the heart of the home. It is where the family shares its meals and is the center of entertaining. The focal point of the kitchen is the 6'x12' island, where six people can comfortably wrap around one end for dining or visiting, while the other end is reserved for food prep. Nestled to one side, there is an intimate wet bar that serves double duty as an extension to the kitchen and can cater to those at the island as well as out to the family room. Extensive work areas and storage, including a scullery, give this kitchen over-the-top versatility. Designed by the architect, the cabinets reinforce the Craftsman motif from the legs of the island to the detailing in the cabinet pulls. The beams at the ceiling provide a twist as they are designed in two tiers allowing a lighting monorail to past between them and provide for hidden lighting above to reflect down from the ceiling.
Photography by Casey Dunn
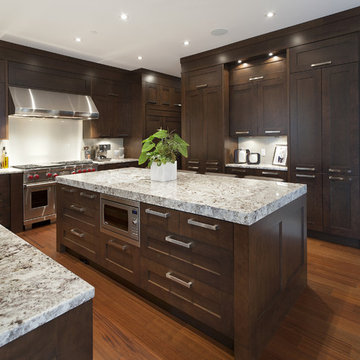
Cabinetry: Old World Kitchens
(oldworldkitchens.com)
Photography: Bob Young
(bobyoungphoto.com)
This is an example of a transitional u-shaped kitchen in Vancouver with stainless steel appliances, dark wood cabinets, granite benchtops, white splashback and white benchtop.
This is an example of a transitional u-shaped kitchen in Vancouver with stainless steel appliances, dark wood cabinets, granite benchtops, white splashback and white benchtop.

This home was originally a 5000 sq ft home that we remodeled and provided an addition of 11,000 sq ft.
Country open plan kitchen in Salt Lake City with dark wood cabinets.
Country open plan kitchen in Salt Lake City with dark wood cabinets.
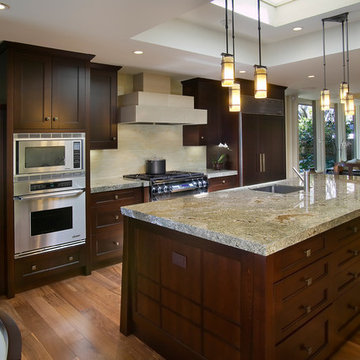
All of the cabinets in the kitchen are custom-made by Inplace Studio of La Jolla.
Large contemporary l-shaped open plan kitchen in San Diego with stainless steel appliances, an undermount sink, medium hardwood floors, brown floor, shaker cabinets, dark wood cabinets, granite benchtops, beige splashback, stone slab splashback and with island.
Large contemporary l-shaped open plan kitchen in San Diego with stainless steel appliances, an undermount sink, medium hardwood floors, brown floor, shaker cabinets, dark wood cabinets, granite benchtops, beige splashback, stone slab splashback and with island.
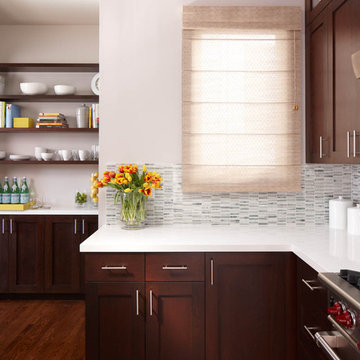
Inspiration for a contemporary kitchen in San Francisco with shaker cabinets, dark wood cabinets, quartz benchtops, white splashback and stone tile splashback.
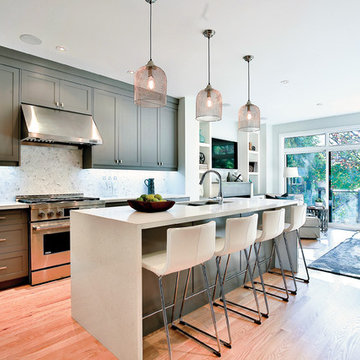
This is an example of a mid-sized transitional l-shaped open plan kitchen in Toronto with raised-panel cabinets, dark wood cabinets, marble benchtops, grey splashback, porcelain splashback, stainless steel appliances, with island and light hardwood floors.
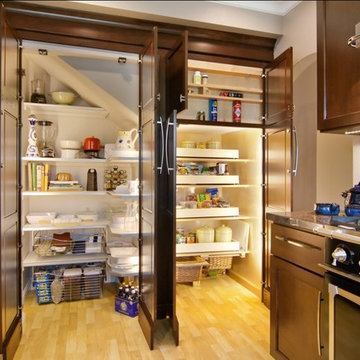
Photos by Scott Dubose www.scottdphotos.com
Design ideas for a traditional kitchen pantry in San Francisco with matchstick tile splashback, black appliances, multi-coloured splashback, dark wood cabinets and recessed-panel cabinets.
Design ideas for a traditional kitchen pantry in San Francisco with matchstick tile splashback, black appliances, multi-coloured splashback, dark wood cabinets and recessed-panel cabinets.
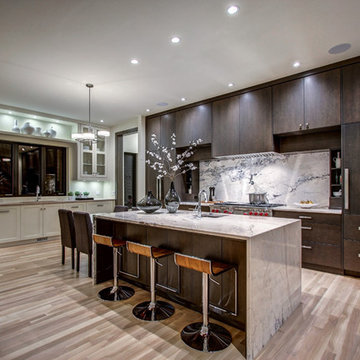
Design ideas for a transitional galley kitchen in Calgary with flat-panel cabinets, dark wood cabinets, grey splashback, stainless steel appliances, light hardwood floors and with island.
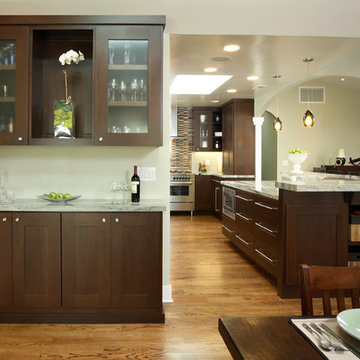
Design ideas for a contemporary eat-in kitchen in San Francisco with shaker cabinets, dark wood cabinets and stainless steel appliances.
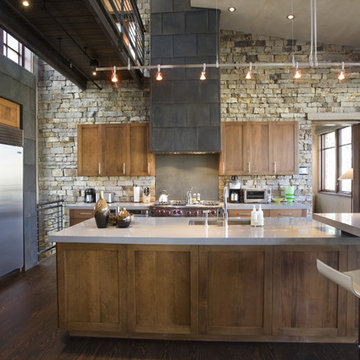
Industrial kitchen in Denver with stainless steel appliances, shaker cabinets, dark wood cabinets and an undermount sink.
Kitchen with Dark Wood Cabinets Design Ideas
1
