Kitchen with Distressed Cabinets and Beige Floor Design Ideas
Refine by:
Budget
Sort by:Popular Today
1 - 20 of 883 photos
Item 1 of 3
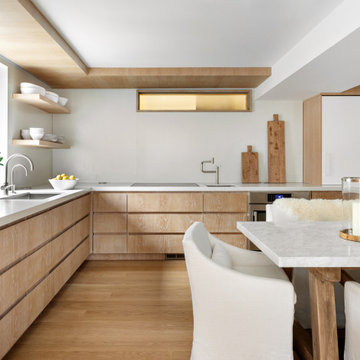
This is an example of a large scandinavian l-shaped open plan kitchen in New York with an undermount sink, flat-panel cabinets, distressed cabinets, concrete benchtops, grey splashback, stainless steel appliances, light hardwood floors, no island, beige floor and grey benchtop.
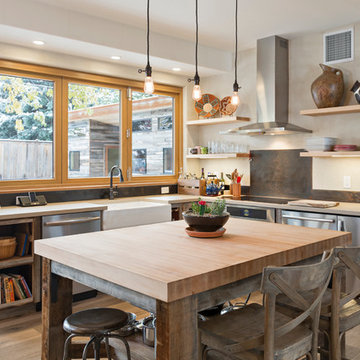
This Boulder, Colorado remodel by fuentesdesign demonstrates the possibility of renewal in American suburbs, and Passive House design principles. Once an inefficient single story 1,000 square-foot ranch house with a forced air furnace, has been transformed into a two-story, solar powered 2500 square-foot three bedroom home ready for the next generation.
The new design for the home is modern with a sustainable theme, incorporating a palette of natural materials including; reclaimed wood finishes, FSC-certified pine Zola windows and doors, and natural earth and lime plasters that soften the interior and crisp contemporary exterior with a flavor of the west. A Ninety-percent efficient energy recovery fresh air ventilation system provides constant filtered fresh air to every room. The existing interior brick was removed and replaced with insulation. The remaining heating and cooling loads are easily met with the highest degree of comfort via a mini-split heat pump, the peak heat load has been cut by a factor of 4, despite the house doubling in size. During the coldest part of the Colorado winter, a wood stove for ambiance and low carbon back up heat creates a special place in both the living and kitchen area, and upstairs loft.
This ultra energy efficient home relies on extremely high levels of insulation, air-tight detailing and construction, and the implementation of high performance, custom made European windows and doors by Zola Windows. Zola’s ThermoPlus Clad line, which boasts R-11 triple glazing and is thermally broken with a layer of patented German Purenit®, was selected for the project. These windows also provide a seamless indoor/outdoor connection, with 9′ wide folding doors from the dining area and a matching 9′ wide custom countertop folding window that opens the kitchen up to a grassy court where mature trees provide shade and extend the living space during the summer months.
With air-tight construction, this home meets the Passive House Retrofit (EnerPHit) air-tightness standard of
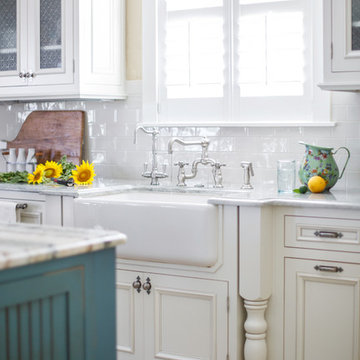
Country kitchen in Jacksonville with a farmhouse sink, recessed-panel cabinets, distressed cabinets, quartzite benchtops, white splashback, porcelain splashback, panelled appliances, travertine floors, with island and beige floor.
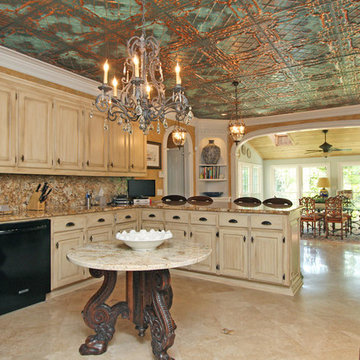
T&T Photos
Design ideas for a mid-sized mediterranean u-shaped eat-in kitchen in Atlanta with an undermount sink, raised-panel cabinets, distressed cabinets, granite benchtops, multi-coloured splashback, stone slab splashback, travertine floors, a peninsula, beige floor and brown benchtop.
Design ideas for a mid-sized mediterranean u-shaped eat-in kitchen in Atlanta with an undermount sink, raised-panel cabinets, distressed cabinets, granite benchtops, multi-coloured splashback, stone slab splashback, travertine floors, a peninsula, beige floor and brown benchtop.
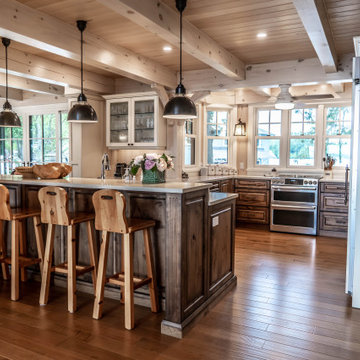
This absolutely stunning cottage kitchen will catch your eye from the moment you set foot in the front door. Situated on an island up in the Muskoka region, this cottage is bathed in natural light, cooled by soothing cross-breezes off the lake, and surrounded by greenery outside the windows covering almost every wall. The distressed and antiqued spanish cedar cabinets and island are complemented by white quartz countertops and a fridge and pantry finished with antiqued white panels. Ambient lighting, fresh flowers, and a set of classic, wooden stools add to the warmth and character of this fabulous hosting space - perfect for the beautiful family who lives there!⠀
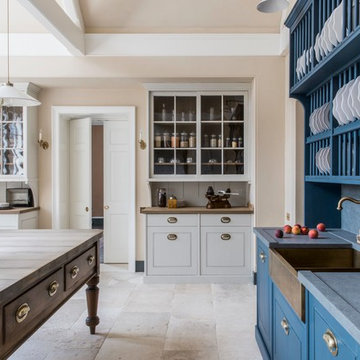
A Victorian Cook's Table island designed and made by Artichoke with inspiration from Lanhydrock House in Cornwall. The tall glazed dressers feature antiqued glass with sandstone worktops.
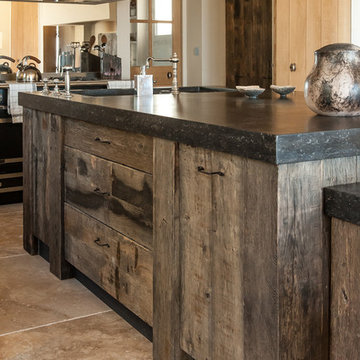
Cuisine par Laurent Passe
Crédit photo Virginie Ovessian
Design ideas for an expansive contemporary galley eat-in kitchen in Other with a drop-in sink, distressed cabinets, granite benchtops, mirror splashback, black appliances, travertine floors, with island, beige floor and grey benchtop.
Design ideas for an expansive contemporary galley eat-in kitchen in Other with a drop-in sink, distressed cabinets, granite benchtops, mirror splashback, black appliances, travertine floors, with island, beige floor and grey benchtop.
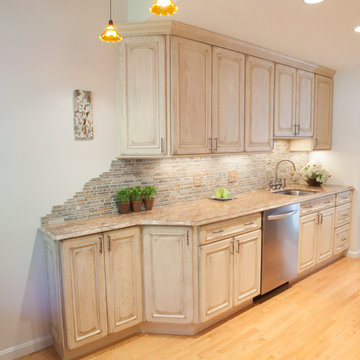
This is an example of a small country galley eat-in kitchen in Manchester with a single-bowl sink, distressed cabinets, granite benchtops, multi-coloured splashback, stainless steel appliances, light hardwood floors, raised-panel cabinets, stone tile splashback, no island and beige floor.
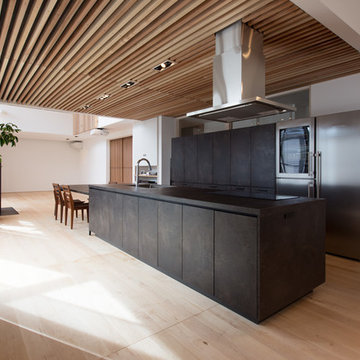
kitchenhouse
Modern single-wall open plan kitchen with an undermount sink, beaded inset cabinets, distressed cabinets, stainless steel appliances, light hardwood floors, with island, beige floor and black benchtop.
Modern single-wall open plan kitchen with an undermount sink, beaded inset cabinets, distressed cabinets, stainless steel appliances, light hardwood floors, with island, beige floor and black benchtop.
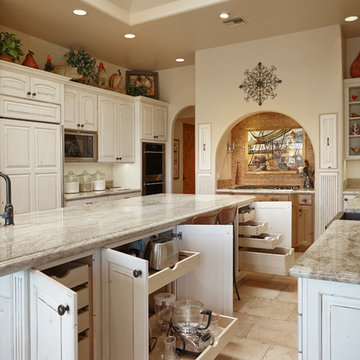
This is an example of a large country u-shaped eat-in kitchen in Other with a farmhouse sink, raised-panel cabinets, distressed cabinets, granite benchtops, beige splashback, panelled appliances, travertine floors, with island and beige floor.
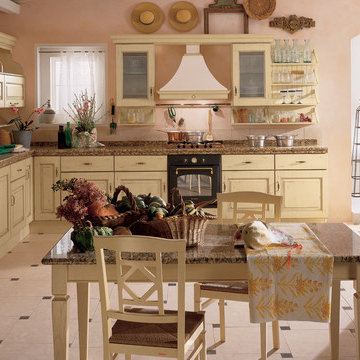
Photo of a mid-sized country l-shaped eat-in kitchen in New York with an undermount sink, raised-panel cabinets, distressed cabinets, tile benchtops, ceramic floors, no island and beige floor.
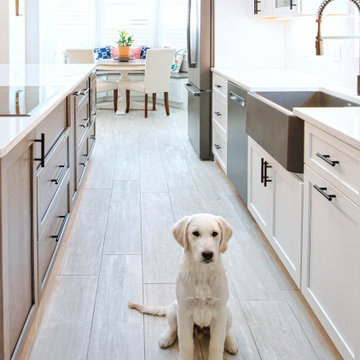
Flooring: General Ceramic Tiles - Vintage - Color: Blanco 8 x 48
Cabinets: Perimeter - Forté - Door Style: Shaker- Color: White
Island - Fieldstone - Door Style: Bristol - Color: Driftwood Stain w/ Ebony Glaze on Hickory
Countertops: Cambria - Color: Swanbridge
Backsplash: IWT_Tesoro - Albatross - Installed: Chevron Pattern
Designed by Ashley Cronquist
Flooring Specialist: Brad Warburton
Installation by J&J Carpet One Floor and Home
Photography by Trish Figari, LLC
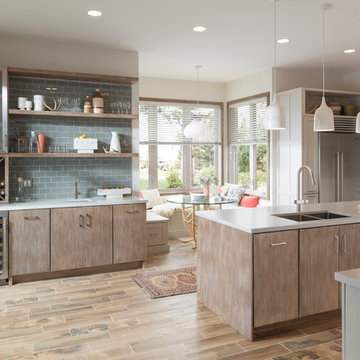
Inspiration for a large contemporary single-wall eat-in kitchen in Minneapolis with a double-bowl sink, flat-panel cabinets, distressed cabinets, quartz benchtops, blue splashback, subway tile splashback, stainless steel appliances, with island, medium hardwood floors, beige floor and white benchtop.
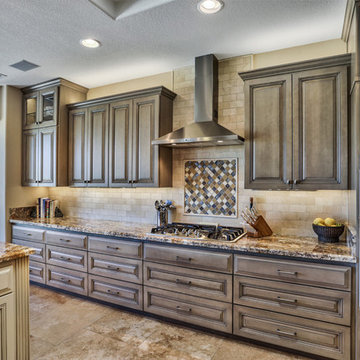
This bright and open kitchen was designed with beautiful custom cabinetry to provide ample storage. The stone counter tops and back splashes are enhanced with custom mosaic tiles above the range top, and the custom stainless steel range hood provides a clean balance.
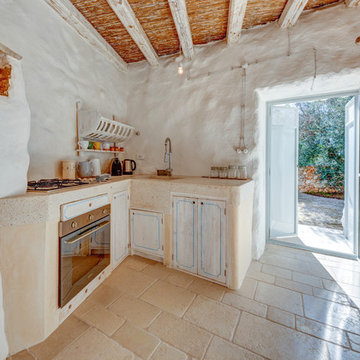
Photo by Marco Lugli © 2019
Inspiration for a mid-sized mediterranean l-shaped kitchen in Other with a single-bowl sink, distressed cabinets, white splashback, stainless steel appliances, beige floor and beige benchtop.
Inspiration for a mid-sized mediterranean l-shaped kitchen in Other with a single-bowl sink, distressed cabinets, white splashback, stainless steel appliances, beige floor and beige benchtop.
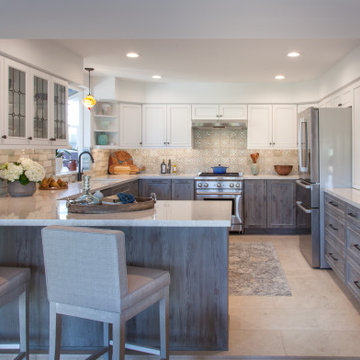
Rustic-Modern Finnish Kitchen
Our client was inclined to transform this kitchen into a functional, Finnish inspired space. Finnish interior design can simply be described in 3 words: simplicity, innovation, and functionalism. Finnish design addresses the tough climate, unique nature, and limited sunlight, which inspired designers to create solutions, that would meet the everyday life challenges. The combination of the knotty, blue-gray alder base cabinets combined with the clean white wall cabinets reveal mixing these rustic Finnish touches with the modern. The leaded glass on the upper cabinetry was selected so our client can display their personal collection from Finland.
Mixing black modern hardware and fixtures with the handmade, light, and bright backsplash tile make this kitchen a timeless show stopper.
This project was done in collaboration with Susan O'Brian from EcoLux Interiors.
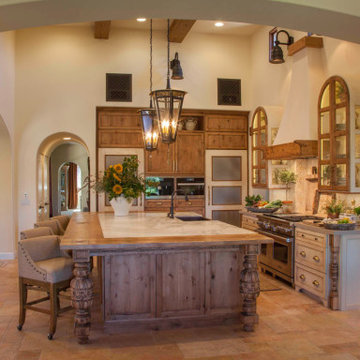
Italian farmhouse custom kitchen complete with hand carved wood details, flush marble island and quartz counter surfaces, faux finish cabinetry, clay ceiling and wall details, wolf, subzero and Miele appliances and custom light fixtures.
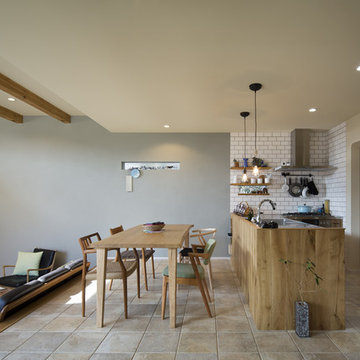
Scandinavian single-wall open plan kitchen in Other with a single-bowl sink, flat-panel cabinets, distressed cabinets, stainless steel benchtops, a peninsula and beige floor.
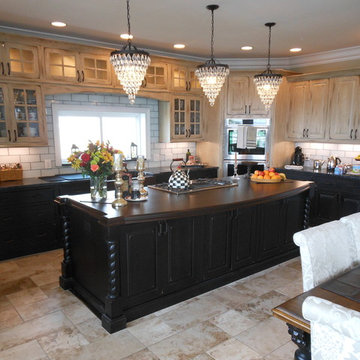
Mid-sized traditional u-shaped eat-in kitchen in Orlando with a farmhouse sink, beaded inset cabinets, distressed cabinets, wood benchtops, subway tile splashback, stainless steel appliances, white splashback, travertine floors and beige floor.
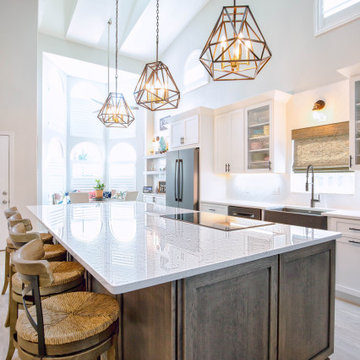
Flooring: General Ceramic Tiles - Vintage - Color: Blanco 8 x 48
Cabinets: Perimeter - Forté - Door Style: Shaker- Color: White
Island - Fieldstone - Door Style: Bristol - Color: Driftwood Stain w/ Ebony Glaze on Hickory
Countertops: Cambria - Color: Swanbridge
Backsplash: IWT_Tesoro - Albatross - Installed: Chevron Pattern
Designed by Ashley Cronquist
Flooring Specialist: Brad Warburton
Installation by J&J Carpet One Floor and Home
Photography by Trish Figari, LLC
Kitchen with Distressed Cabinets and Beige Floor Design Ideas
1