Kitchen with Distressed Cabinets and Beige Splashback Design Ideas
Refine by:
Budget
Sort by:Popular Today
61 - 80 of 3,802 photos
Item 1 of 3
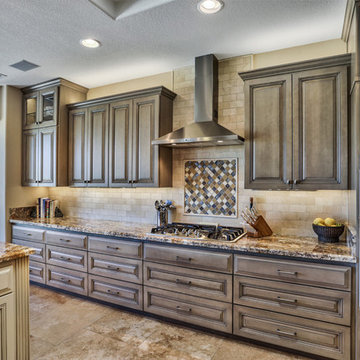
This bright and open kitchen was designed with beautiful custom cabinetry to provide ample storage. The stone counter tops and back splashes are enhanced with custom mosaic tiles above the range top, and the custom stainless steel range hood provides a clean balance.
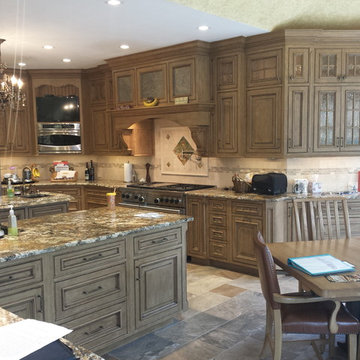
This kitchen design in New Hope, PA created an open living space in the home by removing a 24 foot wall between the kitchen and family room. The resulting space is a kitchen that is both elegant and practical. It is packed with features such as slate inserts above the hood, lights in all of the top cabinets, a double built-up island top, and all lighting remote controlled. All of the kitchen cabinets include specialized storage accessories to make sure every item in the kitchen has a home and all available space is utilized.
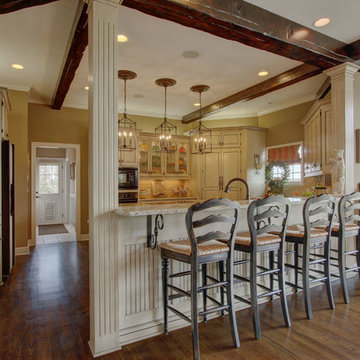
Photo of a large mediterranean u-shaped eat-in kitchen in Kansas City with raised-panel cabinets, distressed cabinets, granite benchtops, beige splashback, stone tile splashback, panelled appliances, with island, a double-bowl sink and dark hardwood floors.
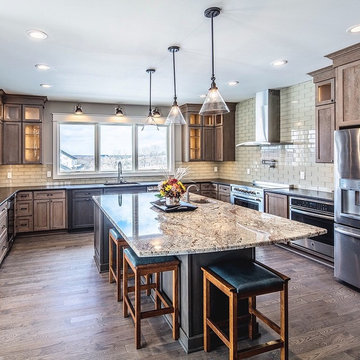
Earth toned kitchen using stained wood cabinets in two tones. Glass subway tiles in longer size compliment granite counter on island. Leathered black granite on perimeter counters. Floors stained in brown/gray. Stickley counter stools. Dave Revette Photography, Stonehammer Custom Homes.
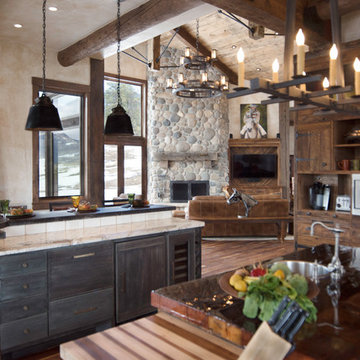
Photography by Heather Mace with RA+A
Design ideas for an expansive country eat-in kitchen in Albuquerque with a drop-in sink, flat-panel cabinets, distressed cabinets, granite benchtops, beige splashback, ceramic splashback, stainless steel appliances, medium hardwood floors and multiple islands.
Design ideas for an expansive country eat-in kitchen in Albuquerque with a drop-in sink, flat-panel cabinets, distressed cabinets, granite benchtops, beige splashback, ceramic splashback, stainless steel appliances, medium hardwood floors and multiple islands.
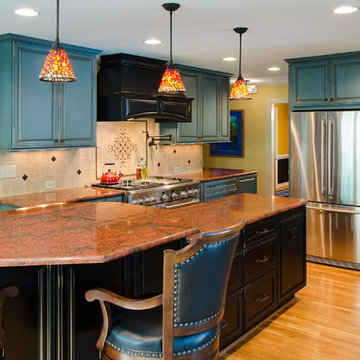
Vibrant color, exquisite details, beautiful cabinetry, and a unique granite make this one-of-a-kind kitchen a visual feast for the eyes!
This is the view of the kitchen space
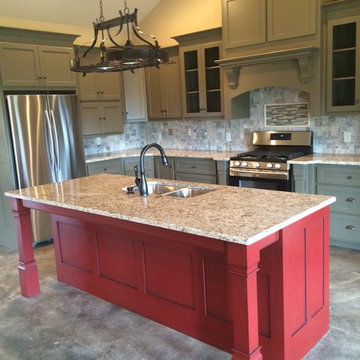
The distressed red island is a stark contrast to an otherwise muted color palette in this open concept great room. The shaker style cabinets and simple linear trim fit well in this rustic home.
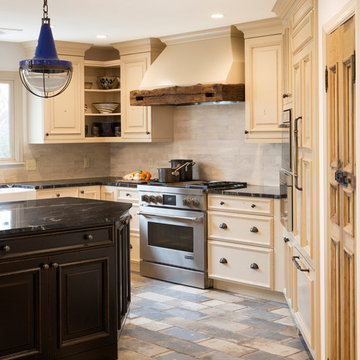
Inspiration for a mid-sized country u-shaped kitchen in Philadelphia with a farmhouse sink, raised-panel cabinets, distressed cabinets, quartzite benchtops, beige splashback, stone tile splashback, stainless steel appliances, porcelain floors and multi-coloured floor.
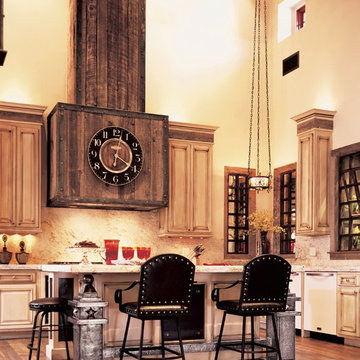
Design ideas for a large l-shaped eat-in kitchen in Phoenix with raised-panel cabinets, distressed cabinets, solid surface benchtops, beige splashback, stone slab splashback, white appliances, medium hardwood floors and with island.
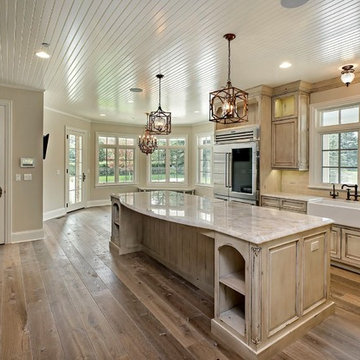
Design ideas for a mid-sized country l-shaped eat-in kitchen in Chicago with a farmhouse sink, raised-panel cabinets, distressed cabinets, marble benchtops, beige splashback, ceramic splashback, stainless steel appliances, medium hardwood floors and with island.
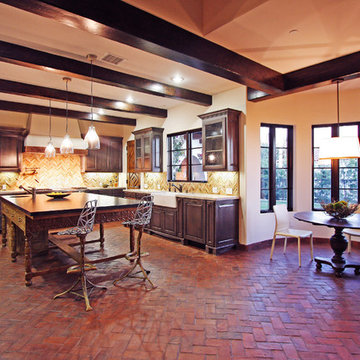
Large mediterranean l-shaped open plan kitchen in Los Angeles with a farmhouse sink, distressed cabinets, limestone benchtops, beige splashback, matchstick tile splashback, panelled appliances, brick floors, with island and raised-panel cabinets.
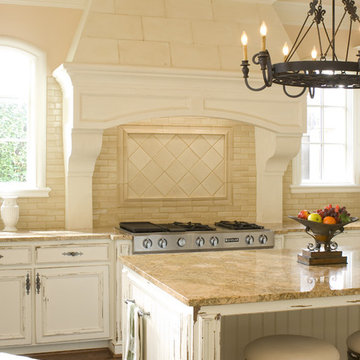
French kitchen with a timeless feel and plenty of natural light.
Photo by Henry Bieber
House designed by Charles Isreal
This is an example of a mediterranean kitchen in Dallas with distressed cabinets, granite benchtops, beige splashback and subway tile splashback.
This is an example of a mediterranean kitchen in Dallas with distressed cabinets, granite benchtops, beige splashback and subway tile splashback.
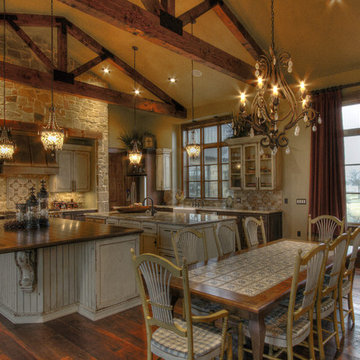
Kenny Fenton
Large country l-shaped open plan kitchen in Houston with a farmhouse sink, beaded inset cabinets, distressed cabinets, wood benchtops, beige splashback, panelled appliances, medium hardwood floors, multiple islands and stone tile splashback.
Large country l-shaped open plan kitchen in Houston with a farmhouse sink, beaded inset cabinets, distressed cabinets, wood benchtops, beige splashback, panelled appliances, medium hardwood floors, multiple islands and stone tile splashback.
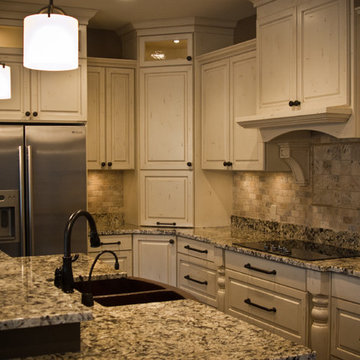
This Traditional style kitchen includes off-white distressed cabinetry, hand constructed and finished by Woodways builders. Oil rubbed bronze hardware highlights the darker flecks within the granite countertops. Corner cabinet maximizes storage space and includes a countertop appliance condo to hide toasters, coffee makers, etc. Glass panels in the upper cabinets lighten the visual weight of the cabinetry.
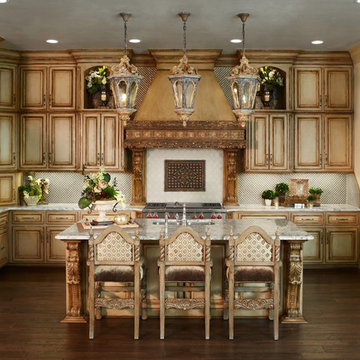
Inspiration for a large l-shaped open plan kitchen in Dallas with an undermount sink, raised-panel cabinets, distressed cabinets, granite benchtops, beige splashback, mosaic tile splashback, stainless steel appliances, dark hardwood floors and with island.
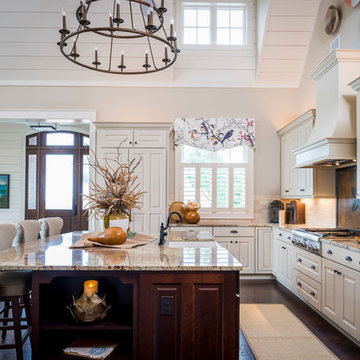
A Dillard-Jones Builders design – this home takes advantage of 180-degree views and pays homage to the home’s natural surroundings with stone and timber details throughout the home.
Photographer: Fred Rollison Photography
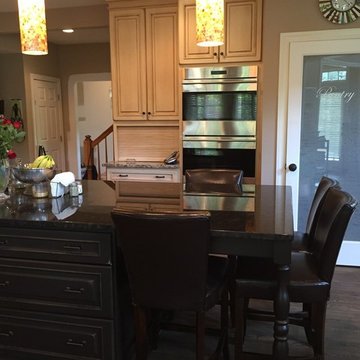
Bertch Cabinets Craftwood Door Style. Birch Parchment Perimeter and Cocoa finish island. Designed by Dashielle
Inspiration for a large traditional u-shaped open plan kitchen in Baltimore with a farmhouse sink, raised-panel cabinets, distressed cabinets, granite benchtops, beige splashback, stainless steel appliances, dark hardwood floors, with island, subway tile splashback and brown floor.
Inspiration for a large traditional u-shaped open plan kitchen in Baltimore with a farmhouse sink, raised-panel cabinets, distressed cabinets, granite benchtops, beige splashback, stainless steel appliances, dark hardwood floors, with island, subway tile splashback and brown floor.
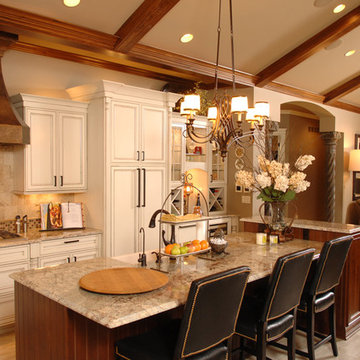
Mid-sized traditional galley eat-in kitchen in Other with a farmhouse sink, recessed-panel cabinets, distressed cabinets, granite benchtops, beige splashback, mosaic tile splashback, stainless steel appliances, porcelain floors and with island.
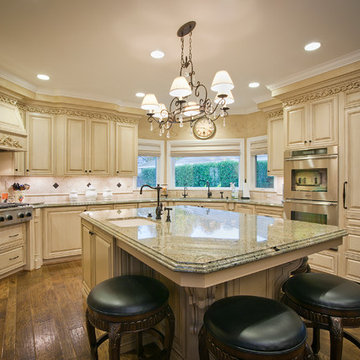
Goff Photography
This is an example of a mid-sized traditional u-shaped eat-in kitchen in Sacramento with a double-bowl sink, raised-panel cabinets, distressed cabinets, granite benchtops, beige splashback, stone tile splashback, panelled appliances, dark hardwood floors and with island.
This is an example of a mid-sized traditional u-shaped eat-in kitchen in Sacramento with a double-bowl sink, raised-panel cabinets, distressed cabinets, granite benchtops, beige splashback, stone tile splashback, panelled appliances, dark hardwood floors and with island.
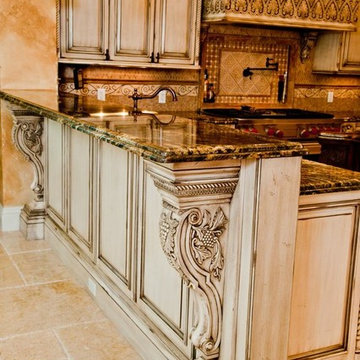
Traditional u-shaped eat-in kitchen in Miami with distressed cabinets, raised-panel cabinets, granite benchtops, beige splashback, stainless steel appliances and with island.
Kitchen with Distressed Cabinets and Beige Splashback Design Ideas
4