Kitchen with Distressed Cabinets and Brown Splashback Design Ideas
Refine by:
Budget
Sort by:Popular Today
21 - 40 of 635 photos
Item 1 of 3
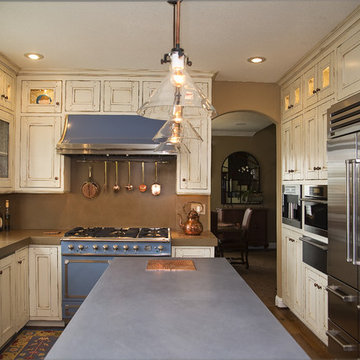
custom concrete counters and integrated sink, La cornue stove and custom Vent a Hood, state of the art appliances
Photographs JRF photography
Inspiration for a traditional l-shaped separate kitchen in San Francisco with an integrated sink, recessed-panel cabinets, distressed cabinets, concrete benchtops, brown splashback and coloured appliances.
Inspiration for a traditional l-shaped separate kitchen in San Francisco with an integrated sink, recessed-panel cabinets, distressed cabinets, concrete benchtops, brown splashback and coloured appliances.
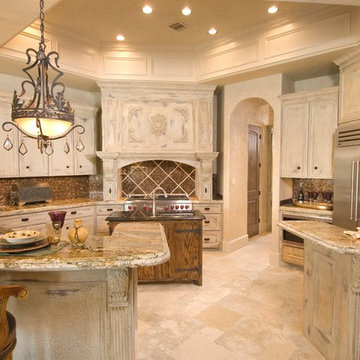
Mediterranean kitchen in Houston with granite benchtops, stainless steel appliances, distressed cabinets and brown splashback.
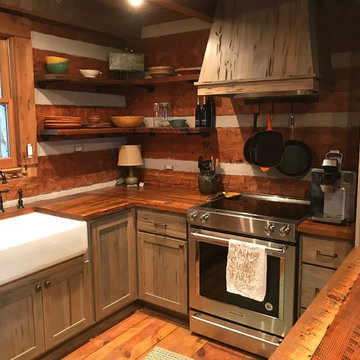
Photo Credits: Charlie Byers
Small country u-shaped eat-in kitchen in Atlanta with a farmhouse sink, shaker cabinets, distressed cabinets, wood benchtops, brown splashback, timber splashback, stainless steel appliances, light hardwood floors, with island, brown floor and brown benchtop.
Small country u-shaped eat-in kitchen in Atlanta with a farmhouse sink, shaker cabinets, distressed cabinets, wood benchtops, brown splashback, timber splashback, stainless steel appliances, light hardwood floors, with island, brown floor and brown benchtop.
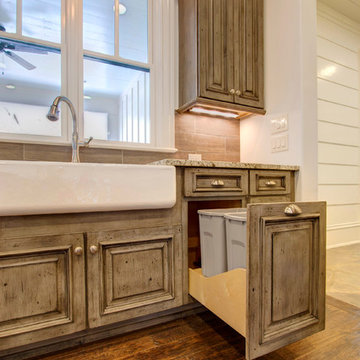
Photography by Aaron Price
Photo of a large transitional u-shaped eat-in kitchen in Raleigh with a farmhouse sink, raised-panel cabinets, distressed cabinets, granite benchtops, brown splashback, ceramic splashback, stainless steel appliances, medium hardwood floors and with island.
Photo of a large transitional u-shaped eat-in kitchen in Raleigh with a farmhouse sink, raised-panel cabinets, distressed cabinets, granite benchtops, brown splashback, ceramic splashback, stainless steel appliances, medium hardwood floors and with island.
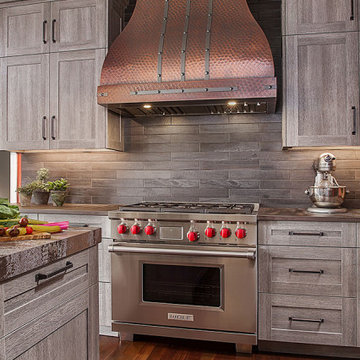
The new, wider countertop surrounding the 36” Wolf pro-range is completely unencumbered with the removal of the tall cabinets on the wall. A striking copper hood became a spectacular focal point in its place.

Exquisite kitchen inspired by Italian design ideas. The kitchen includes two islands, a two-sided fireplace that is shared with the formal dining room and a custom hood surround for the 48" Wolf range.
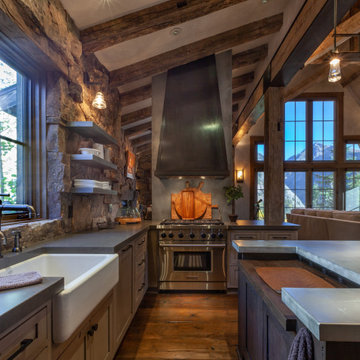
Inspiration for a mid-sized country u-shaped separate kitchen in Denver with a farmhouse sink, shaker cabinets, dark hardwood floors, with island, brown floor, grey benchtop, distressed cabinets, concrete benchtops, brown splashback, stone tile splashback, panelled appliances and exposed beam.
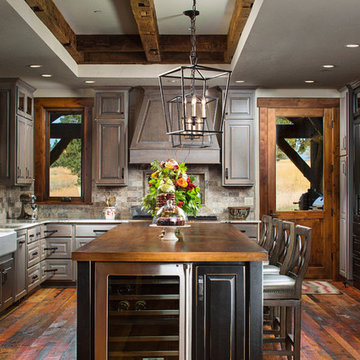
Photo of a large country l-shaped kitchen in Other with a farmhouse sink, raised-panel cabinets, distressed cabinets, brown splashback, panelled appliances, dark hardwood floors, with island and copper benchtops.
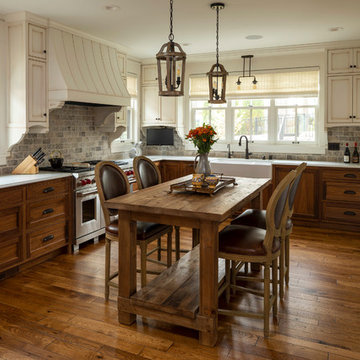
Kitchen of Tudor, Lake Harriet.
In collaboration with SALA Architects, Inc.
Cabinets: Steven Cabinets
Photo credit: Troy Theis
Photo of a mid-sized country l-shaped eat-in kitchen in Minneapolis with a farmhouse sink, beaded inset cabinets, distressed cabinets, brown splashback, brick splashback, dark hardwood floors, with island, brown floor, white benchtop and panelled appliances.
Photo of a mid-sized country l-shaped eat-in kitchen in Minneapolis with a farmhouse sink, beaded inset cabinets, distressed cabinets, brown splashback, brick splashback, dark hardwood floors, with island, brown floor, white benchtop and panelled appliances.
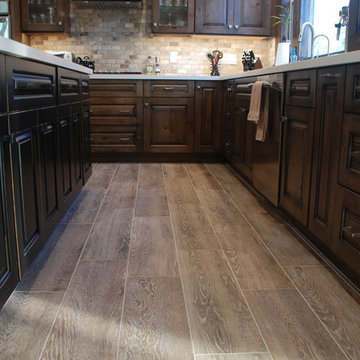
Sollid Cabinetry
Perimeter - Cheyenne Door in Driftwood Stain
Island - Cheyenne Door in Painted Black with Sand Through Finish
Flooring - Marazzi - Cambridge Oak
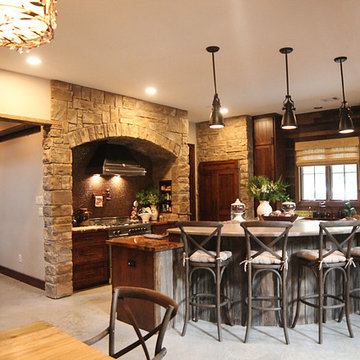
This is an example of a large country l-shaped open plan kitchen in Houston with an undermount sink, shaker cabinets, distressed cabinets, marble benchtops, brown splashback, mosaic tile splashback, stainless steel appliances, concrete floors and with island.
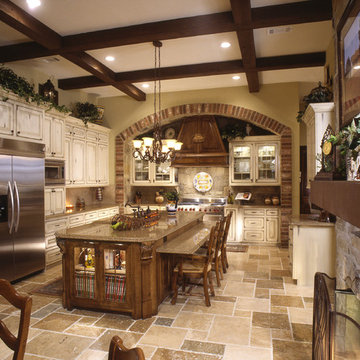
Full of details, this kitchen features custom cabinetry, a brick lined arch surrounding the Wolf range, box beams, and additional seating at the oversized island.
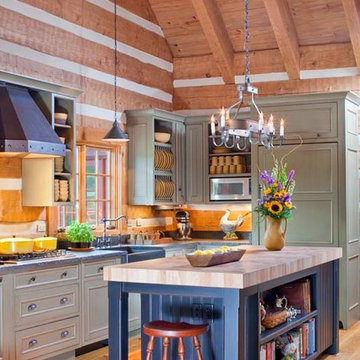
The openess of this log home kitchen creates a spacious feel. Wide plank flooring and tongue & groove ceilings add to the beauty.
Large country l-shaped separate kitchen in Other with a farmhouse sink, raised-panel cabinets, distressed cabinets, wood benchtops, brown splashback, timber splashback, black appliances, light hardwood floors and with island.
Large country l-shaped separate kitchen in Other with a farmhouse sink, raised-panel cabinets, distressed cabinets, wood benchtops, brown splashback, timber splashback, black appliances, light hardwood floors and with island.
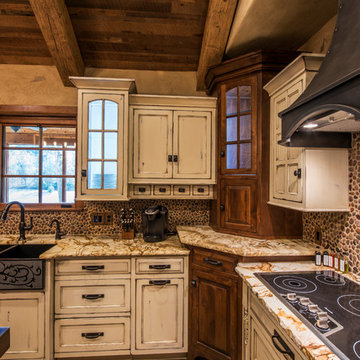
Randy Colwell
Photo of a large country u-shaped separate kitchen in Other with a farmhouse sink, recessed-panel cabinets, distressed cabinets, granite benchtops, panelled appliances, with island, brown splashback and dark hardwood floors.
Photo of a large country u-shaped separate kitchen in Other with a farmhouse sink, recessed-panel cabinets, distressed cabinets, granite benchtops, panelled appliances, with island, brown splashback and dark hardwood floors.
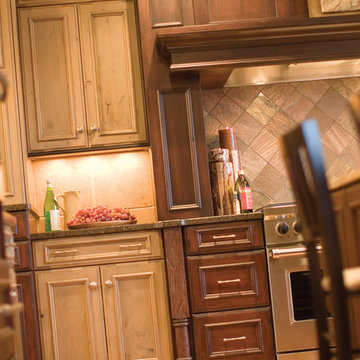
Mix it up with an enticing blend of wood species and finishes to create an appetizing visual menu. Large spaces can be daunting but with a little color ingenuity, the effect is delicious. Two wood species with two distinguishing finishes are served up together and presented to perfection. The gray stained finish combined with the rich, red toned stained finish creates a unique combination of cabinetry and adds a warmth to the room.
Rustic Knotty Alder with a smoky-hued finish is beautifully paired with a darker full-bodied finish to create a superb combination. With such a large kitchen, the architectural ingredients are essential in creating a spicy and flavorful design. Apothecary drawers, beaded panels, open display areas and turned posts add a visual intrigue and zesty flavor.
This kitchen remodel features Bria Cabinetry by Dura Supreme which has frameless (Full-Access) cabinet construction.
Dura Supreme Cabinetry design by designer Michelle Bloyd.
Request a FREE Dura Supreme Brochure Packet:
http://www.durasupreme.com/request-brochure
Find a Dura Supreme Showroom near you today:
http://www.durasupreme.com/dealer-locator
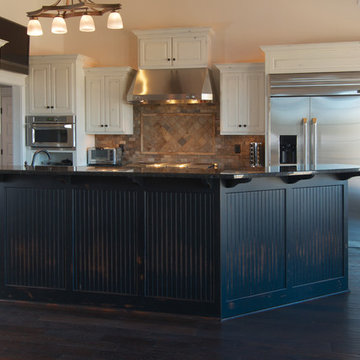
Marc Stowe
Large arts and crafts eat-in kitchen in Charlotte with a double-bowl sink, raised-panel cabinets, distressed cabinets, granite benchtops, brown splashback, ceramic splashback, stainless steel appliances, dark hardwood floors and with island.
Large arts and crafts eat-in kitchen in Charlotte with a double-bowl sink, raised-panel cabinets, distressed cabinets, granite benchtops, brown splashback, ceramic splashback, stainless steel appliances, dark hardwood floors and with island.
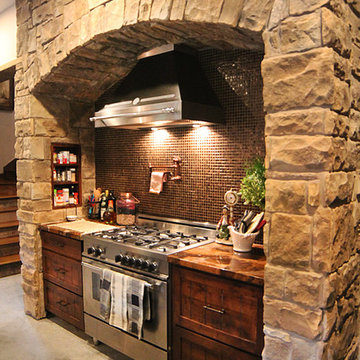
Inspiration for a large country single-wall open plan kitchen in Houston with shaker cabinets, distressed cabinets, marble benchtops, brown splashback, mosaic tile splashback, stainless steel appliances, concrete floors and with island.
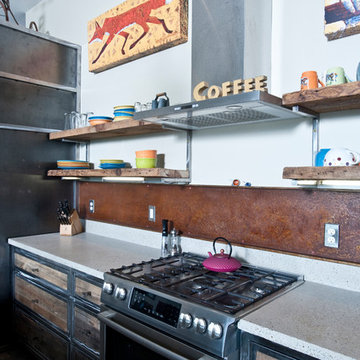
Backsplash made out of left over metal roof panel and reclaimed open shelving
Photography Lynn Donaldson
This is an example of a large industrial galley open plan kitchen in Other with an integrated sink, distressed cabinets, concrete benchtops, brown splashback, metal splashback, stainless steel appliances, concrete floors and with island.
This is an example of a large industrial galley open plan kitchen in Other with an integrated sink, distressed cabinets, concrete benchtops, brown splashback, metal splashback, stainless steel appliances, concrete floors and with island.
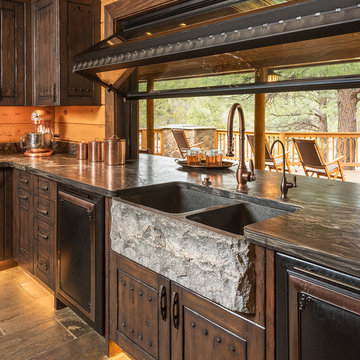
Small country l-shaped eat-in kitchen in Phoenix with a farmhouse sink, distressed cabinets, granite benchtops, brown splashback, black appliances, slate floors and grey floor.
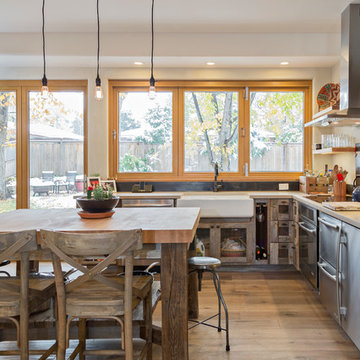
www.fuentesdesign.com, www.danecroninphotography.com
Photo of a contemporary single-wall eat-in kitchen in Denver with a farmhouse sink, shaker cabinets, distressed cabinets, brown splashback, metal splashback and stainless steel appliances.
Photo of a contemporary single-wall eat-in kitchen in Denver with a farmhouse sink, shaker cabinets, distressed cabinets, brown splashback, metal splashback and stainless steel appliances.
Kitchen with Distressed Cabinets and Brown Splashback Design Ideas
2