Kitchen with Distressed Cabinets and Cement Tile Splashback Design Ideas
Refine by:
Budget
Sort by:Popular Today
101 - 120 of 194 photos
Item 1 of 3
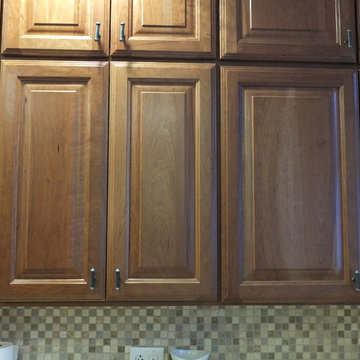
Photo of a mid-sized traditional l-shaped separate kitchen in Columbus with an undermount sink, raised-panel cabinets, distressed cabinets, quartz benchtops, beige splashback, cement tile splashback, stainless steel appliances, ceramic floors and no island.
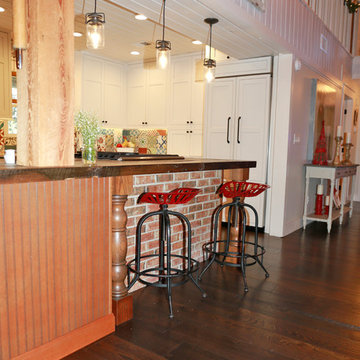
Andi Shiver Photography
Mid-sized country l-shaped eat-in kitchen in Tampa with a farmhouse sink, shaker cabinets, distressed cabinets, wood benchtops, multi-coloured splashback, cement tile splashback, panelled appliances, dark hardwood floors, with island and brown floor.
Mid-sized country l-shaped eat-in kitchen in Tampa with a farmhouse sink, shaker cabinets, distressed cabinets, wood benchtops, multi-coloured splashback, cement tile splashback, panelled appliances, dark hardwood floors, with island and brown floor.
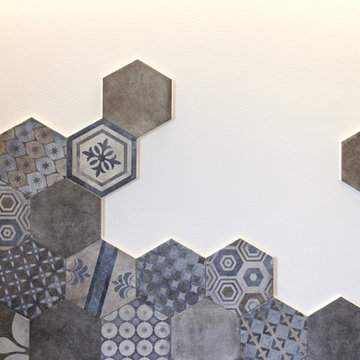
Large industrial u-shaped eat-in kitchen in Bologna with a double-bowl sink, louvered cabinets, distressed cabinets, concrete benchtops, multi-coloured splashback, cement tile splashback, stainless steel appliances, porcelain floors, with island, multi-coloured floor and grey benchtop.
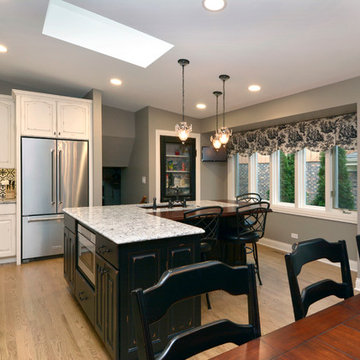
Here is a shot of the kitchen from the adjoining dining room. The new design has truly open up the space and has allowed for a bit more of an open concept feeling. The dining room had a vaulted ceiling and we chose to match that in the kitchen. We replaced their existing skylight with a larger one to brighten the space.
Photography by Mark Becker
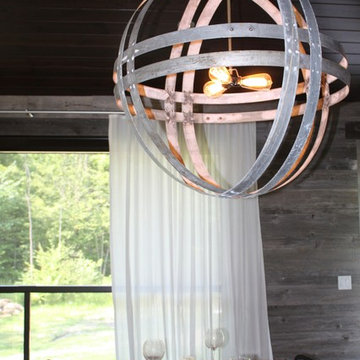
This is an example of an expansive modern single-wall open plan kitchen in Ottawa with flat-panel cabinets, distressed cabinets, concrete benchtops, grey splashback, cement tile splashback, stainless steel appliances and no island.
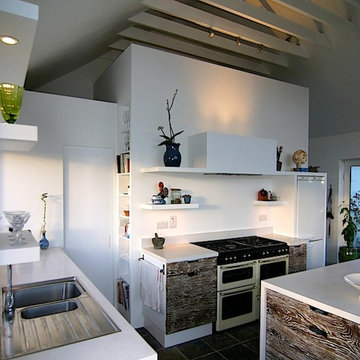
Mark Hand- Hand Built Designs
Design ideas for a mid-sized contemporary eat-in kitchen in Other with a drop-in sink, flat-panel cabinets, distressed cabinets, concrete benchtops, white splashback, cement tile splashback, coloured appliances, slate floors, with island and white benchtop.
Design ideas for a mid-sized contemporary eat-in kitchen in Other with a drop-in sink, flat-panel cabinets, distressed cabinets, concrete benchtops, white splashback, cement tile splashback, coloured appliances, slate floors, with island and white benchtop.
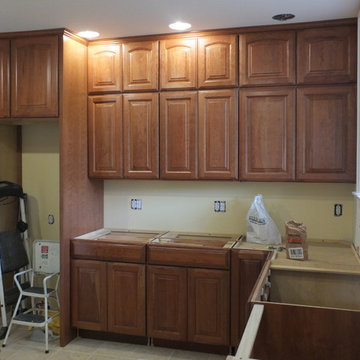
This is an example of a mid-sized traditional l-shaped separate kitchen in Columbus with an undermount sink, raised-panel cabinets, distressed cabinets, quartz benchtops, beige splashback, cement tile splashback, stainless steel appliances, ceramic floors and no island.
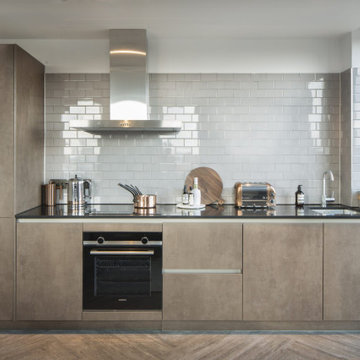
Design ideas for a small contemporary galley open plan kitchen in Manchester with an undermount sink, flat-panel cabinets, distressed cabinets, solid surface benchtops, white splashback, cement tile splashback, black appliances, laminate floors, a peninsula and white benchtop.
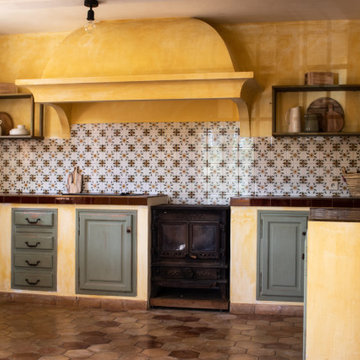
Inspiration for a large country u-shaped separate kitchen in Other with a farmhouse sink, distressed cabinets, cement tile splashback, terra-cotta floors, no island and brown benchtop.
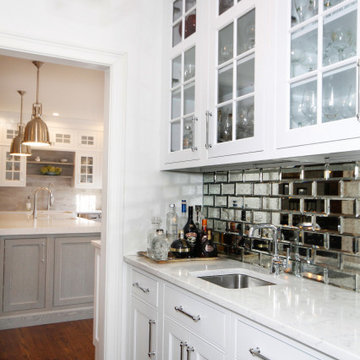
Classic White Inset Cabinet for this traditional kitchen. We created a custom finish for the island, using natural driftwood as the inspiration. The Sandblasting technique used gives the Rift Cut White Oak a wonderfully aged look.
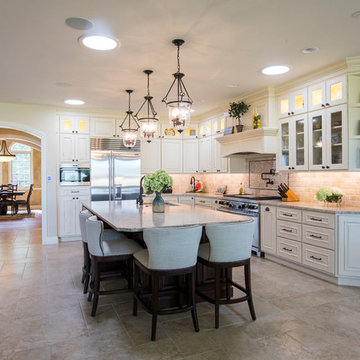
Stoneybrook Photos
Large traditional l-shaped eat-in kitchen in Denver with an undermount sink, recessed-panel cabinets, distressed cabinets, granite benchtops, beige splashback, cement tile splashback, stainless steel appliances, cement tiles, grey floor, white benchtop and with island.
Large traditional l-shaped eat-in kitchen in Denver with an undermount sink, recessed-panel cabinets, distressed cabinets, granite benchtops, beige splashback, cement tile splashback, stainless steel appliances, cement tiles, grey floor, white benchtop and with island.
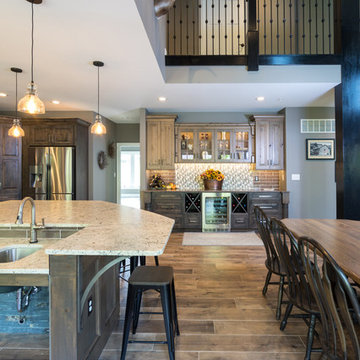
This rustic style kitchen design was created as part of a new home build to be fully wheelchair accessible for an avid home chef. This amazing design includes state of the art appliances, distressed kitchen cabinets in two stain colors, and ample storage including an angled corner pantry. The range and sinks are all specially designed to be wheelchair accessible, and the farmhouse sink also features a pull down faucet. The island is accented with a stone veneer and includes ample seating. A beverage bar with an undercounter wine refrigerator and the open plan design make this perfect place to entertain.
Linda McManus
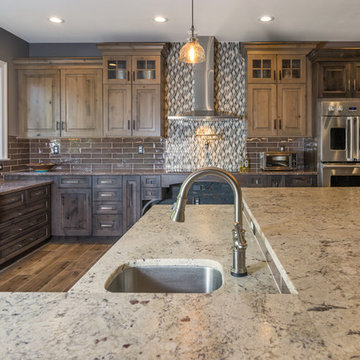
This rustic style kitchen design was created as part of a new home build to be fully wheelchair accessible for an avid home chef. This amazing design includes state of the art appliances, distressed kitchen cabinets in two stain colors, and ample storage including an angled corner pantry. The range and sinks are all specially designed to be wheelchair accessible, and the farmhouse sink also features a pull down faucet. The island is accented with a stone veneer and includes ample seating. A beverage bar with an undercounter wine refrigerator and the open plan design make this perfect place to entertain.
Linda McManus
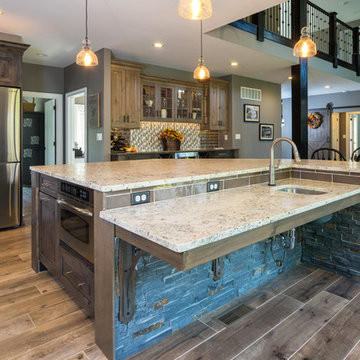
This rustic style kitchen design was created as part of a new home build to be fully wheelchair accessible for an avid home chef. This amazing design includes state of the art appliances, distressed kitchen cabinets in two stain colors, and ample storage including an angled corner pantry. The range and sinks are all specially designed to be wheelchair accessible, and the farmhouse sink also features a pull down faucet. The island is accented with a stone veneer and includes ample seating. A beverage bar with an undercounter wine refrigerator and the open plan design make this perfect place to entertain.
Linda McManus
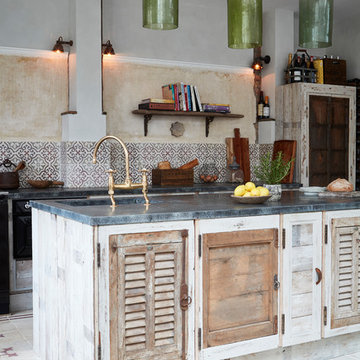
Jacqui Melville
Mid-sized mediterranean single-wall kitchen in London with an undermount sink, louvered cabinets, distressed cabinets, cement tile splashback, cement tiles, with island and multi-coloured splashback.
Mid-sized mediterranean single-wall kitchen in London with an undermount sink, louvered cabinets, distressed cabinets, cement tile splashback, cement tiles, with island and multi-coloured splashback.
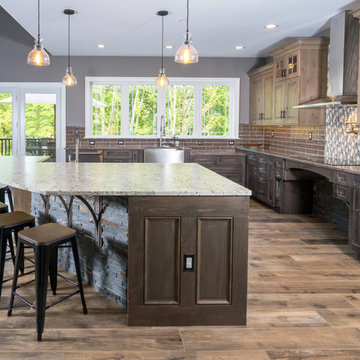
This rustic style kitchen design was created as part of a new home build to be fully wheelchair accessible for an avid home chef. This amazing design includes state of the art appliances, distressed kitchen cabinets in two stain colors, and ample storage including an angled corner pantry. The range and sinks are all specially designed to be wheelchair accessible, and the farmhouse sink also features a pull down faucet. The island is accented with a stone veneer and includes ample seating. A beverage bar with an undercounter wine refrigerator and the open plan design make this perfect place to entertain.
Linda McManus
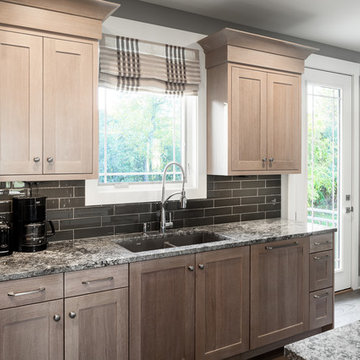
Builder: Brad DeHaan Homes
Photographer: Brad Gillette
Every day feels like a celebration in this stylish design that features a main level floor plan perfect for both entertaining and convenient one-level living. The distinctive transitional exterior welcomes friends and family with interesting peaked rooflines, stone pillars, stucco details and a symmetrical bank of windows. A three-car garage and custom details throughout give this compact home the appeal and amenities of a much-larger design and are a nod to the Craftsman and Mediterranean designs that influenced this updated architectural gem. A custom wood entry with sidelights match the triple transom windows featured throughout the house and echo the trim and features seen in the spacious three-car garage. While concentrated on one main floor and a lower level, there is no shortage of living and entertaining space inside. The main level includes more than 2,100 square feet, with a roomy 31 by 18-foot living room and kitchen combination off the central foyer that’s perfect for hosting parties or family holidays. The left side of the floor plan includes a 10 by 14-foot dining room, a laundry and a guest bedroom with bath. To the right is the more private spaces, with a relaxing 11 by 10-foot study/office which leads to the master suite featuring a master bath, closet and 13 by 13-foot sleeping area with an attractive peaked ceiling. The walkout lower level offers another 1,500 square feet of living space, with a large family room, three additional family bedrooms and a shared bath.
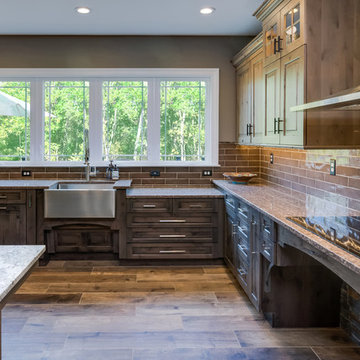
This rustic style kitchen design was created as part of a new home build to be fully wheelchair accessible for an avid home chef. This amazing design includes state of the art appliances, distressed kitchen cabinets in two stain colors, and ample storage including an angled corner pantry. The range and sinks are all specially designed to be wheelchair accessible, and the farmhouse sink also features a pull down faucet. The island is accented with a stone veneer and includes ample seating. A beverage bar with an undercounter wine refrigerator and the open plan design make this perfect place to entertain.
Linda McManus
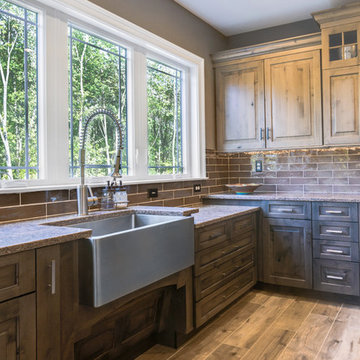
This rustic style kitchen design was created as part of a new home build to be fully wheelchair accessible for an avid home chef. This amazing design includes state of the art appliances, distressed kitchen cabinets in two stain colors, and ample storage including an angled corner pantry. The range and sinks are all specially designed to be wheelchair accessible, and the farmhouse sink also features a pull down faucet. The island is accented with a stone veneer and includes ample seating. A beverage bar with an undercounter wine refrigerator and the open plan design make this perfect place to entertain.
Linda McManus
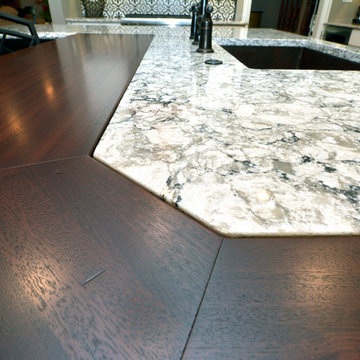
The homeowners wanted a single level island with a breakfast bar. Despite a flat island, they were looking for a way to eating area of the island from the prep area. This divided countertop was the perfect solution.
The eating area counter is made of a Mahogany distressed wood top. The prep area needed to be something that would stand out from the wood top and also be easy to maintain. The quartz counter that was chosen does just that.
Photography by Mark Becker
Kitchen with Distressed Cabinets and Cement Tile Splashback Design Ideas
6