Kitchen with Distressed Cabinets and Concrete Floors Design Ideas
Refine by:
Budget
Sort by:Popular Today
41 - 60 of 257 photos
Item 1 of 3
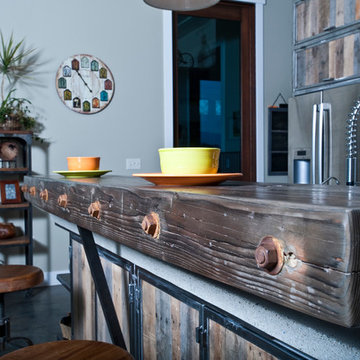
Glulam breakfast bar with reclaimed hardware
Photography by Lynn Donaldson
Design ideas for a large industrial galley open plan kitchen in Other with a double-bowl sink, distressed cabinets, recycled glass benchtops, metallic splashback, stainless steel appliances, concrete floors and with island.
Design ideas for a large industrial galley open plan kitchen in Other with a double-bowl sink, distressed cabinets, recycled glass benchtops, metallic splashback, stainless steel appliances, concrete floors and with island.
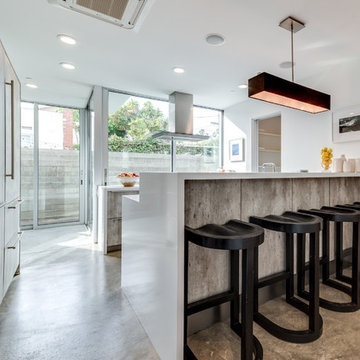
Josh Targownik
Inspiration for a mid-sized modern galley separate kitchen in Los Angeles with an undermount sink, flat-panel cabinets, distressed cabinets, quartz benchtops, white splashback, stainless steel appliances, concrete floors, with island and grey floor.
Inspiration for a mid-sized modern galley separate kitchen in Los Angeles with an undermount sink, flat-panel cabinets, distressed cabinets, quartz benchtops, white splashback, stainless steel appliances, concrete floors, with island and grey floor.
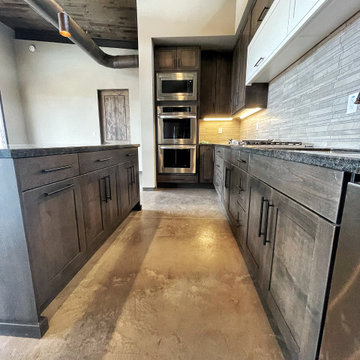
I would classify this project as "Desert Contemporary." The door is a Shaker door with a rustic Folkstone finish, with a pop of white in the center visual. The cabinet design is European Frameless so we were able to minimize the gaps between the doors and provide a complete flush layout. Enjoy!
#kitchen #design #cabinets #kitchencabinets #kitchendesign #trends #kitchentrends #designtrends #modernkitchen #moderndesign #transitionaldesign #transitionalkitchens #farmhousekitchen #farmhousedesign #scottsdalekitchens #scottsdalecabinets #scottsdaledesign #phoenixkitchen #phoenixdesign #phoenixcabinets #kitchenideas #designideas #kitchendesignideas
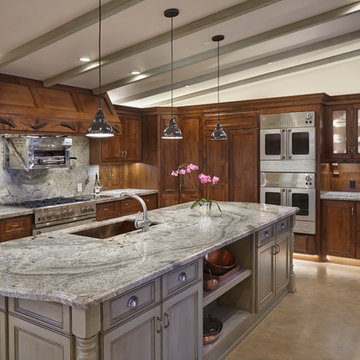
Robbin Stancliff Photography. Restaurant Inspired, Residential Comfort Kitchen. Commercial Appliances in Drylac powder coating for a "greener finish". Cookies and Cream Granite Counters. Stained and Distressed Alder Cabinets. Sage Painted Alder Island. Coffee Station. 3 x 6 sage colored backsplash. Cream/ Rust/ Grey Green SlimCoat Concrete Flooring.
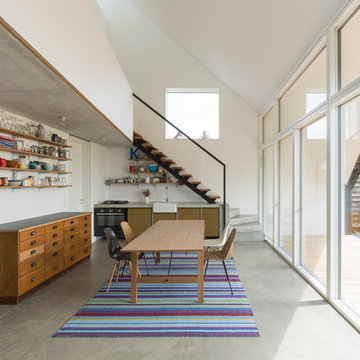
Steffen Junghans
This is an example of a small contemporary single-wall open plan kitchen in Leipzig with a farmhouse sink, recessed-panel cabinets, distressed cabinets, concrete benchtops, white splashback, black appliances, concrete floors, no island, grey floor and grey benchtop.
This is an example of a small contemporary single-wall open plan kitchen in Leipzig with a farmhouse sink, recessed-panel cabinets, distressed cabinets, concrete benchtops, white splashback, black appliances, concrete floors, no island, grey floor and grey benchtop.
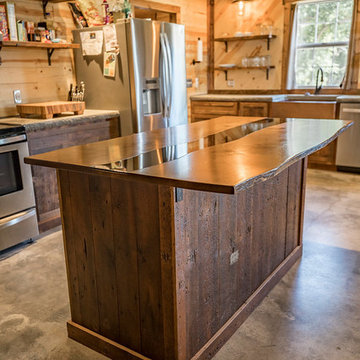
Photo Credit: Dustin @ Rockhouse Motion
Photo of a small country u-shaped eat-in kitchen in Wichita with a farmhouse sink, shaker cabinets, distressed cabinets, concrete benchtops, brown splashback, timber splashback, stainless steel appliances, concrete floors, with island and grey floor.
Photo of a small country u-shaped eat-in kitchen in Wichita with a farmhouse sink, shaker cabinets, distressed cabinets, concrete benchtops, brown splashback, timber splashback, stainless steel appliances, concrete floors, with island and grey floor.
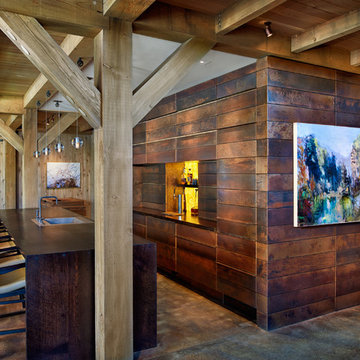
Copper panels conceal all the kitchen appliances and door to the powder room. Concrete floors are durable and require little maintenance. Backlit onyx panel behind bottle storage. Photography by Ron Ruscio
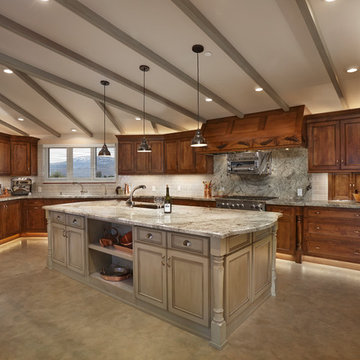
Robbin Stancliff Photography. Restaurant Inspired, Residential Comfort Kitchen. Commercial Appliances in Drylac powder coating for a "greener finish". Cookies and Cream Granite Counters. Stained and Distressed Alder Cabinets. Sage Painted Alder Island. Coffee Station. 3 x 6 sage colored backsplash. Cream/ Rust/ Grey Green SlimCoat Concrete Flooring.
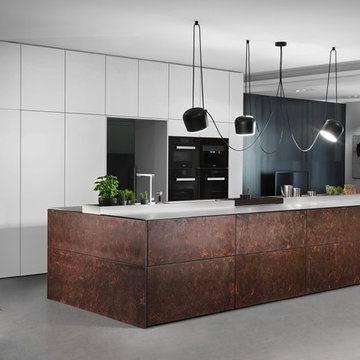
Contemporary Lacquer Kitchen with special oxidized iron lacquer, combined with white lacquer Wall Cabinets and Stainless Steel Countertops
Inspiration for a large contemporary galley open plan kitchen in Miami with an integrated sink, flat-panel cabinets, distressed cabinets, stainless steel benchtops, black appliances, concrete floors and with island.
Inspiration for a large contemporary galley open plan kitchen in Miami with an integrated sink, flat-panel cabinets, distressed cabinets, stainless steel benchtops, black appliances, concrete floors and with island.
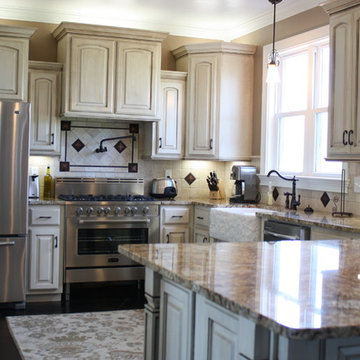
Parker Johnson
Photo of a country kitchen in Oklahoma City with a farmhouse sink, distressed cabinets, granite benchtops and concrete floors.
Photo of a country kitchen in Oklahoma City with a farmhouse sink, distressed cabinets, granite benchtops and concrete floors.
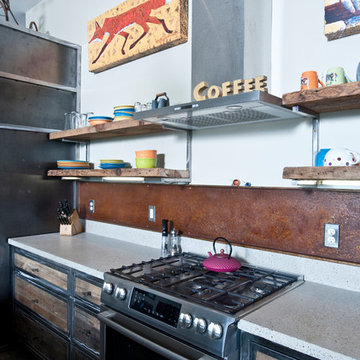
Concrete with recycled glass counters and metal backsplash (made from a roof panel)
Photography by Lynn Donaldson
Photo of a large industrial galley open plan kitchen in Other with a double-bowl sink, distressed cabinets, recycled glass benchtops, metallic splashback, stainless steel appliances, concrete floors and with island.
Photo of a large industrial galley open plan kitchen in Other with a double-bowl sink, distressed cabinets, recycled glass benchtops, metallic splashback, stainless steel appliances, concrete floors and with island.
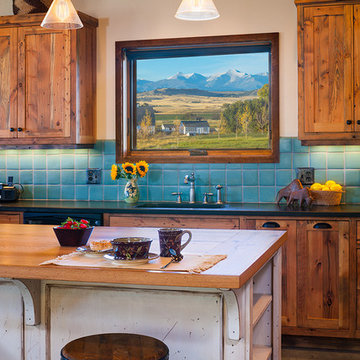
Karl Neumann
Photo of a large country u-shaped open plan kitchen in Other with an undermount sink, flat-panel cabinets, distressed cabinets, soapstone benchtops, blue splashback, ceramic splashback, stainless steel appliances, concrete floors and with island.
Photo of a large country u-shaped open plan kitchen in Other with an undermount sink, flat-panel cabinets, distressed cabinets, soapstone benchtops, blue splashback, ceramic splashback, stainless steel appliances, concrete floors and with island.
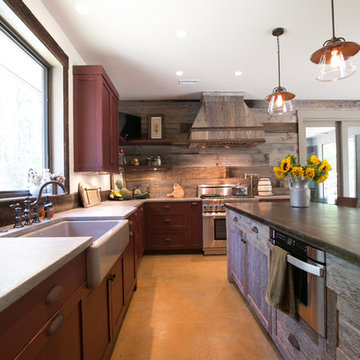
Photography by Patrick Brickman
This is an example of a country u-shaped eat-in kitchen in Charleston with a farmhouse sink, shaker cabinets, distressed cabinets, concrete benchtops, stainless steel appliances, concrete floors and with island.
This is an example of a country u-shaped eat-in kitchen in Charleston with a farmhouse sink, shaker cabinets, distressed cabinets, concrete benchtops, stainless steel appliances, concrete floors and with island.
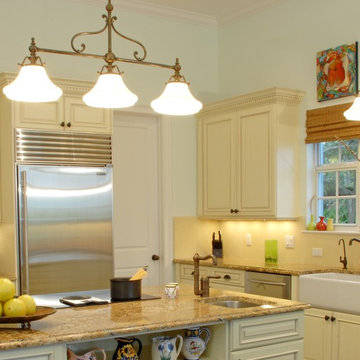
granite countertops, concrete backsplash, custom cabinets, subzero refrigerator, local artist, custom fabricated lighting
Photo of a transitional l-shaped eat-in kitchen in Miami with a farmhouse sink, raised-panel cabinets, distressed cabinets, granite benchtops, yellow splashback, cement tile splashback, stainless steel appliances, concrete floors and with island.
Photo of a transitional l-shaped eat-in kitchen in Miami with a farmhouse sink, raised-panel cabinets, distressed cabinets, granite benchtops, yellow splashback, cement tile splashback, stainless steel appliances, concrete floors and with island.
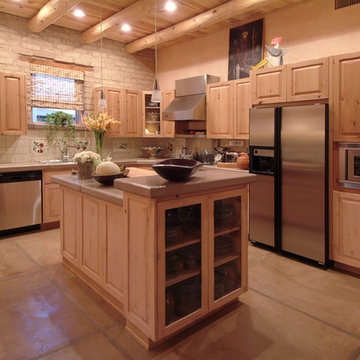
Inspiration for a large transitional l-shaped open plan kitchen in Phoenix with raised-panel cabinets, distressed cabinets, concrete benchtops, white splashback, stainless steel appliances and concrete floors.
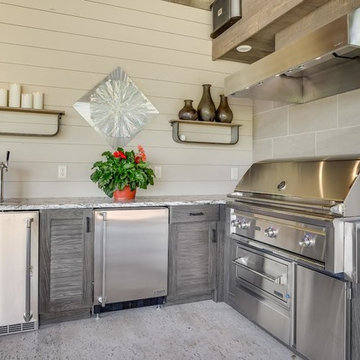
This outdoor kitchen has all of the amenities you could ever ask for in an outdoor space! The all weather Nature Kast cabinets are built to last a lifetime! They will withstand UV exposure, wind, rain, heat, or snow! The louver doors are beautiful and have the Weathered Graphite finish applied. All of the client's high end appliances were carefully planned to maintain functionality and optimal storage for all of their cooking needs. The curved egg grill cabinet is a highlight of this kitchen. Also included in this kitchen are a sink, waste basket pullout, double gas burner, kegerator cabinet, under counter refrigeration, and even a warming drawer. The appliances are by Lynx. The egg is a Kamado Joe, and the Nature Kast cabinets complete this space!
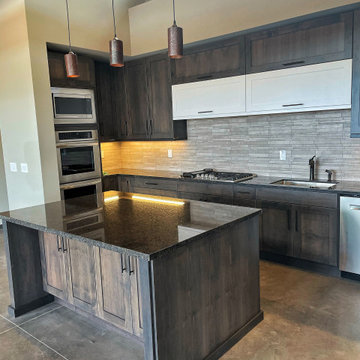
I would classify this project as "Desert Contemporary." The door is a Shaker door with a rustic Folkstone finish, with a pop of white in the center visual. The cabinet design is European Frameless so we were able to minimize the gaps between the doors and provide a complete flush layout. Enjoy!
#kitchen #design #cabinets #kitchencabinets #kitchendesign #trends #kitchentrends #designtrends #modernkitchen #moderndesign #transitionaldesign #transitionalkitchens #farmhousekitchen #farmhousedesign #scottsdalekitchens #scottsdalecabinets #scottsdaledesign #phoenixkitchen #phoenixdesign #phoenixcabinets #kitchenideas #designideas #kitchendesignideas
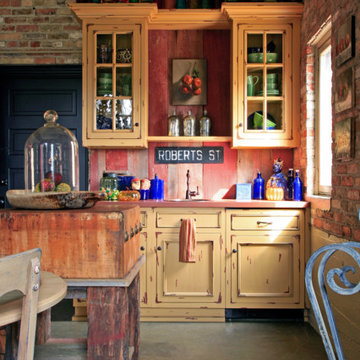
James Yochum Photography
This is an example of a small country single-wall eat-in kitchen in Grand Rapids with a single-bowl sink, flat-panel cabinets, distressed cabinets, solid surface benchtops, red splashback, panelled appliances, concrete floors and with island.
This is an example of a small country single-wall eat-in kitchen in Grand Rapids with a single-bowl sink, flat-panel cabinets, distressed cabinets, solid surface benchtops, red splashback, panelled appliances, concrete floors and with island.
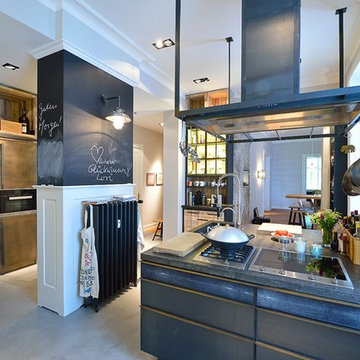
Inspiration for a large industrial open plan kitchen in Hamburg with distressed cabinets, limestone benchtops, flat-panel cabinets, concrete floors, white splashback and a peninsula.
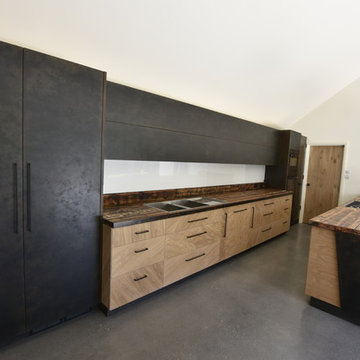
Birch Plywood Kitchen with Oak veneered plywood fronts. The grain different orientated to give a unique pattern and layout. The Blacked & Rusts liquid metal doors were sprayed in house to match an existing steel cabinet the client owned. The reclaimed timber worktops were originally the ceiling joists from part of the project. All the defects, worm holes and voids were filled with black resin before sanding and top coated in a hard was oil finish.
Kitchen with Distressed Cabinets and Concrete Floors Design Ideas
3