Kitchen with Distressed Cabinets and Glass Tile Splashback Design Ideas
Refine by:
Budget
Sort by:Popular Today
101 - 120 of 755 photos
Item 1 of 3
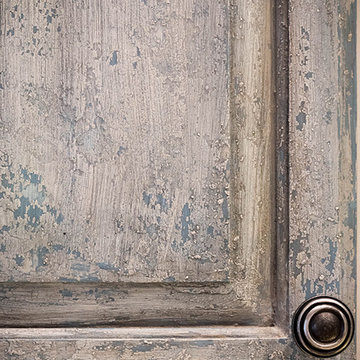
Blue and Grey base with 3 color glaze and distressed finish.
Photo: Luiza Racovita
Mid-sized transitional u-shaped separate kitchen in Orlando with distressed cabinets, glass tile splashback, stainless steel appliances, ceramic floors, an undermount sink, raised-panel cabinets, quartz benchtops, multi-coloured splashback and with island.
Mid-sized transitional u-shaped separate kitchen in Orlando with distressed cabinets, glass tile splashback, stainless steel appliances, ceramic floors, an undermount sink, raised-panel cabinets, quartz benchtops, multi-coloured splashback and with island.
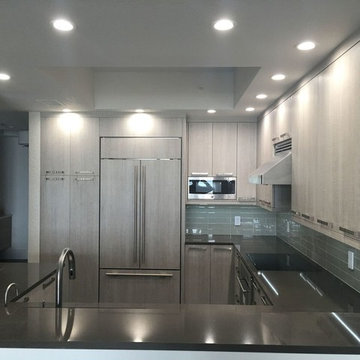
Inspiration for a contemporary u-shaped eat-in kitchen in Orlando with an undermount sink, flat-panel cabinets, distressed cabinets, quartz benchtops, grey splashback, glass tile splashback, stainless steel appliances and medium hardwood floors.
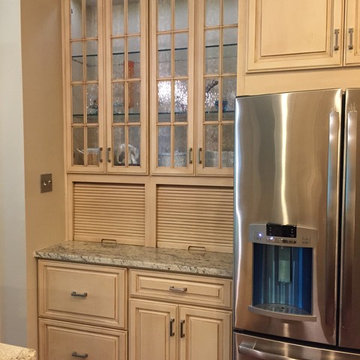
Bertch Cabinets Verona Door Style. Birch Eggshell with brown glaze finish.Designed by Dashielle
Inspiration for a mid-sized traditional u-shaped eat-in kitchen in Baltimore with an undermount sink, raised-panel cabinets, distressed cabinets, granite benchtops, brown splashback, glass tile splashback, stainless steel appliances, dark hardwood floors, no island and brown floor.
Inspiration for a mid-sized traditional u-shaped eat-in kitchen in Baltimore with an undermount sink, raised-panel cabinets, distressed cabinets, granite benchtops, brown splashback, glass tile splashback, stainless steel appliances, dark hardwood floors, no island and brown floor.
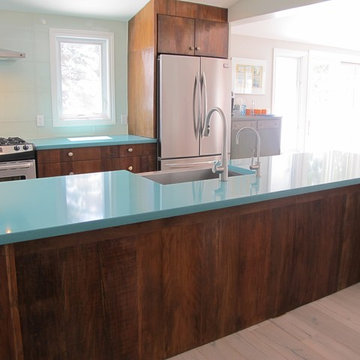
We can design and build custom hardwood fronts for IKEA cabinets, allowing you the convenience and affordability as well as the luxurious look and feel of a completely personalized kitchen.
In this kitchen Barbara was able to combines modern with rustic by using our rich warm reclaimed wood custom fronts with modern functionality of an IKEA cabinets & stainless steel appliances.
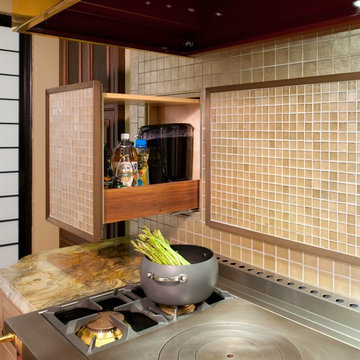
Craig Thompson Photography
Premier Custom Built Cabinetry
Small eclectic u-shaped eat-in kitchen in Other with an undermount sink, beaded inset cabinets, distressed cabinets, quartzite benchtops, beige splashback, glass tile splashback, panelled appliances, medium hardwood floors and a peninsula.
Small eclectic u-shaped eat-in kitchen in Other with an undermount sink, beaded inset cabinets, distressed cabinets, quartzite benchtops, beige splashback, glass tile splashback, panelled appliances, medium hardwood floors and a peninsula.
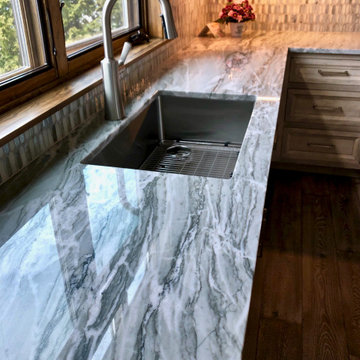
Mid-sized country l-shaped open plan kitchen in Chicago with an undermount sink, flat-panel cabinets, distressed cabinets, quartzite benchtops, green splashback, glass tile splashback, stainless steel appliances, medium hardwood floors, with island, brown floor, green benchtop and exposed beam.
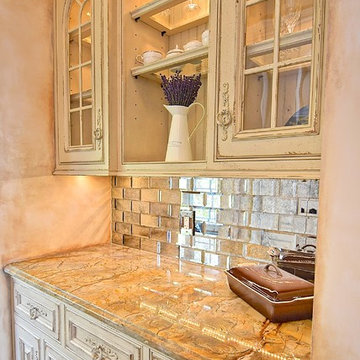
Butler's Pantry: muslin painted distressed finish
photography: Rick Ambrose of iSeeHomes.com
Small traditional single-wall eat-in kitchen in St Louis with raised-panel cabinets, distressed cabinets, granite benchtops, glass tile splashback, dark hardwood floors and brown floor.
Small traditional single-wall eat-in kitchen in St Louis with raised-panel cabinets, distressed cabinets, granite benchtops, glass tile splashback, dark hardwood floors and brown floor.
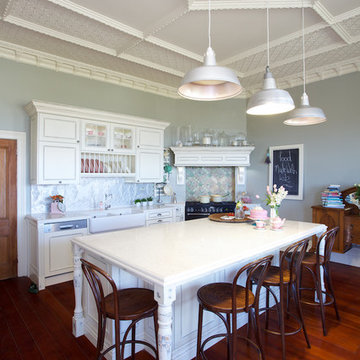
Kitchen designed by Natalie Du Bois of Du Bois Design
Kitchen photographed by Jamie Cobel
Inspiration for a mid-sized traditional galley eat-in kitchen in Auckland with a farmhouse sink, raised-panel cabinets, distressed cabinets, quartz benchtops, multi-coloured splashback, glass tile splashback, black appliances, medium hardwood floors and with island.
Inspiration for a mid-sized traditional galley eat-in kitchen in Auckland with a farmhouse sink, raised-panel cabinets, distressed cabinets, quartz benchtops, multi-coloured splashback, glass tile splashback, black appliances, medium hardwood floors and with island.
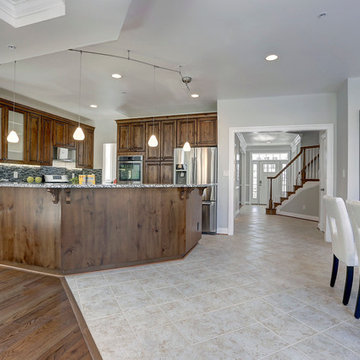
HomeVisit
Large transitional kitchen in DC Metro with an undermount sink, raised-panel cabinets, distressed cabinets, granite benchtops, multi-coloured splashback, glass tile splashback, stainless steel appliances, ceramic floors and with island.
Large transitional kitchen in DC Metro with an undermount sink, raised-panel cabinets, distressed cabinets, granite benchtops, multi-coloured splashback, glass tile splashback, stainless steel appliances, ceramic floors and with island.
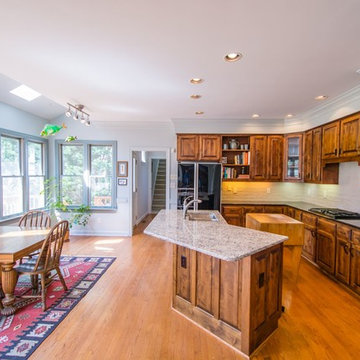
Large country u-shaped open plan kitchen in Raleigh with a double-bowl sink, raised-panel cabinets, distressed cabinets, granite benchtops, white splashback, glass tile splashback, black appliances, medium hardwood floors and with island.
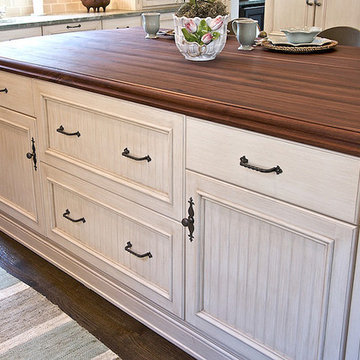
The 2” thick walnut island top with a beautiful ogee edge, ties the weight of the heavy rustic beams that line the ceiling of the adjacent keeping room. It easily handles all prep work and landing zone for tasks near the refrigerator & ovens.
To create charm and comfort end panels and doors on the island were accented with bead board.
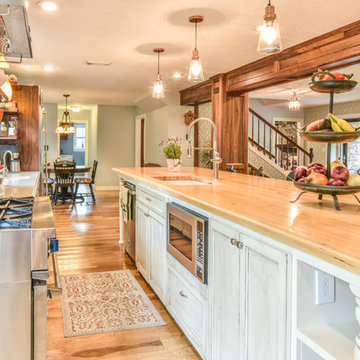
This Houston kitchen remodel and whole-house redesign was nothing less than a time machine – zooming a 40-year-old living space into 2017!
“The kitchen had formica countertops, old wood cabinets, a strange layout and low ceilings,” says Lisha Maxey, lead designer for Outdoor Homescapes of Houston and owner of LGH Design Services. “We basically took it down to the studs to create the new space. It even had original terrazzo tile in the foyer! Almost never see that anymore.”
The new look is all 2017, starting with a pure white maple wood for the new kitchen cabinetry and a 13-foot butcher block island. The china hutch, beam and columns are walnut.
The small kitchen countertop (on fridge side) is Corian. The flooring is solid hickory with a natural stain. The backsplash is Moroccan blue glass.
In the island, Outdoor Homescapes added a small, stainless steel prep sink and a large porcelain sink. All finishes are brushed stainless steel except for the pot filler, which is copper.
“The look is very transitional, with a hearty mix of antiques the client wanted incorporated and the contemporary open concept look of today,” says Lisha. “The bar stools are actually reclaimed science class stools that my client picked up at a local fair. It was an awesome find!”
In addition to the kitchen, the home’s first-floor half bath, living room and den also got an update.
Outdoor Homescapes also built storage into the space under the stairs and warmed up the entry with custom blue and beige wallpaper.
“In the half bath, we used the client’s favorite color, orange,” says Lisha. “We added a vessel bowl that was also found at a fair and an antique chandelier to top it off.”
The paint in that room was textured by running a dry brush vertically while the paint was still wet. “It appears to be wallpaper, but not!” explains Lisha. Outdoor Homescapes also used black/white custom tiles in the bath and laundry room to tie it all in.
Lisha used antique pieces in the laundry room with a custom black/white porcelain floor. To open up the wall between the old kitchen and living room, we had to install a 26’ steel I-beam to support the second floor. It was an engineering feat! Took six men to get it into place!
“The client – an empty nester couple – had already done their upstairs remodel and they knew the first floor would be a gut-out,” continues Lisha. “The home was in very poor condition prior to the remodel, and everything needed to go. Basically, wife told husband, we either do this remodel or we sell the house. And Mr. inherited it from his Mom, so it has sentimental value to him.”
Lisha loves how original it turned out, noting the refreshing department from the usual all-white kitchen with black/white flooring, Carrera marble or granite countertops and subway tile. “The clients were open to mixing up styles and working with me to make it come together,” she says. “I think there’s a new excitement in mixing the decades and finding a way to allow clients to hold on to treasured antiques or special pieces while incorporating them in a more modern space.
Her favorite area is the large island.
“I love that they will spend holidays and regular days around that space,” she says. “It’s just so welcoming!”
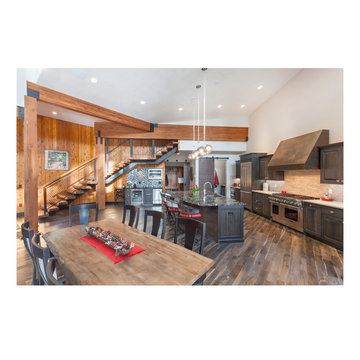
This is an example of a large contemporary single-wall open plan kitchen in Seattle with an undermount sink, distressed cabinets, granite benchtops, glass tile splashback, stainless steel appliances, dark hardwood floors, with island, raised-panel cabinets, beige splashback and brown floor.
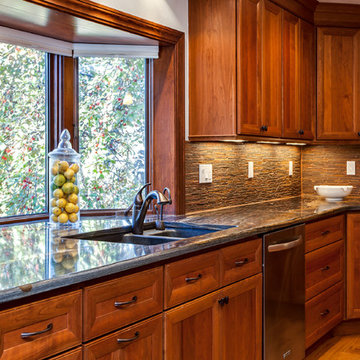
Paul
Inspiration for a large country u-shaped open plan kitchen in Denver with beaded inset cabinets, distressed cabinets, granite benchtops, multi-coloured splashback, glass tile splashback and with island.
Inspiration for a large country u-shaped open plan kitchen in Denver with beaded inset cabinets, distressed cabinets, granite benchtops, multi-coloured splashback, glass tile splashback and with island.
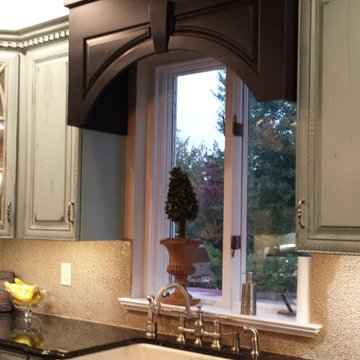
Photo of a traditional u-shaped eat-in kitchen in Richmond with a farmhouse sink, raised-panel cabinets, distressed cabinets, granite benchtops, beige splashback, glass tile splashback and stainless steel appliances.
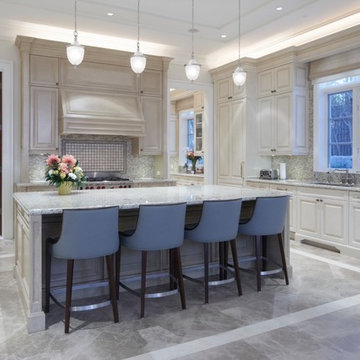
Jac Jacobson Photography
Inspiration for a large traditional l-shaped open plan kitchen in Toronto with an undermount sink, raised-panel cabinets, distressed cabinets, grey splashback, glass tile splashback, stainless steel appliances, marble floors and with island.
Inspiration for a large traditional l-shaped open plan kitchen in Toronto with an undermount sink, raised-panel cabinets, distressed cabinets, grey splashback, glass tile splashback, stainless steel appliances, marble floors and with island.
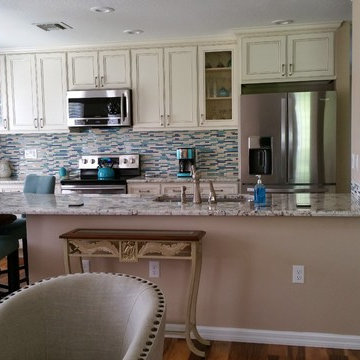
AFTER: Taken from the living room and looking through where the counter-to-ceiling wall used to separate the kitchen and living room. A large granite counter with a 48" round "table" at the end now replaces the tiny eating area, comfortably seating 4. The table part of the counter is supported by a re-purposed, intricately carved wood table base originally topped by a glass table top. The desk area at the left side of the back wall was demolished and the back counter and cabinets now extend all the way to the window wall, allowing for more kitchen storage. The laminate cabinets were replaced with glazed wood cabinets. The floors (previously tile and carpet) throughout this level of the home were replaced with hand-scraped Acacia wood.
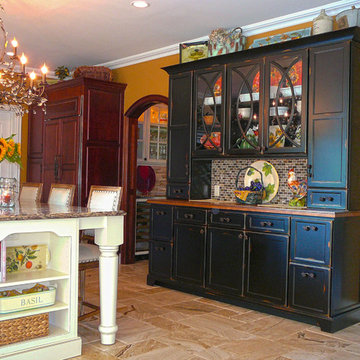
Photo of a large midcentury galley eat-in kitchen in New York with a farmhouse sink, raised-panel cabinets, distressed cabinets, panelled appliances, with island, granite benchtops, glass tile splashback and porcelain floors.
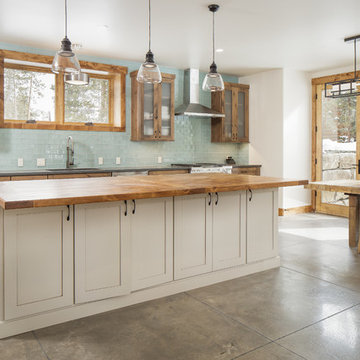
KraftMaid Vantage, Rustic Alder, Putnam Door/Drawer, Distressed Husk
Design ideas for a mid-sized country single-wall eat-in kitchen in Denver with an undermount sink, shaker cabinets, distressed cabinets, quartz benchtops, blue splashback, glass tile splashback, stainless steel appliances, with island and grey benchtop.
Design ideas for a mid-sized country single-wall eat-in kitchen in Denver with an undermount sink, shaker cabinets, distressed cabinets, quartz benchtops, blue splashback, glass tile splashback, stainless steel appliances, with island and grey benchtop.
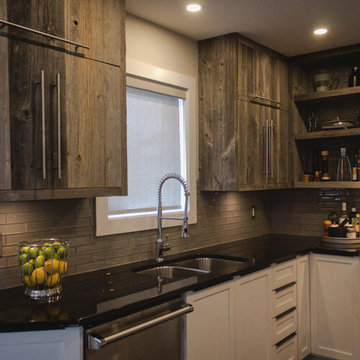
Tiffany Sanford
This is an example of a small country u-shaped eat-in kitchen in Ottawa with a double-bowl sink, flat-panel cabinets, distressed cabinets, marble benchtops, beige splashback, glass tile splashback, stainless steel appliances, dark hardwood floors and no island.
This is an example of a small country u-shaped eat-in kitchen in Ottawa with a double-bowl sink, flat-panel cabinets, distressed cabinets, marble benchtops, beige splashback, glass tile splashback, stainless steel appliances, dark hardwood floors and no island.
Kitchen with Distressed Cabinets and Glass Tile Splashback Design Ideas
6