Kitchen with Distressed Cabinets and Marble Splashback Design Ideas
Refine by:
Budget
Sort by:Popular Today
121 - 140 of 254 photos
Item 1 of 3
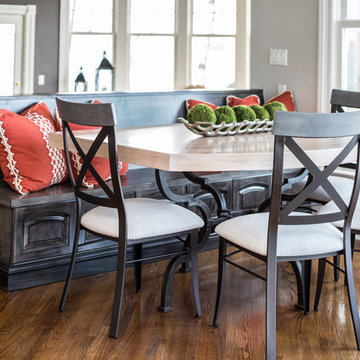
Banquette with storage. Distressed gray custom cabinetry. Custom made table made to fit the round "D" shaped room.
Photo by Serena Apostal Studio I Design
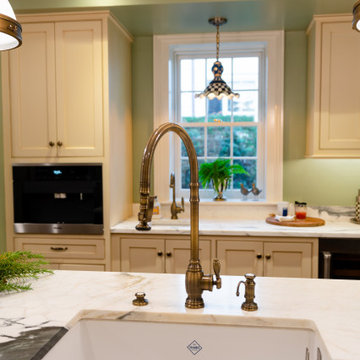
The island sink over looks the bar (which features a coffee system and a wine cooler) and the garden view beyond.
Inspiration for a mid-sized traditional galley kitchen in Charleston with an undermount sink, beaded inset cabinets, distressed cabinets, marble benchtops, dark hardwood floors, brown floor, multi-coloured benchtop, multi-coloured splashback, marble splashback, stainless steel appliances and with island.
Inspiration for a mid-sized traditional galley kitchen in Charleston with an undermount sink, beaded inset cabinets, distressed cabinets, marble benchtops, dark hardwood floors, brown floor, multi-coloured benchtop, multi-coloured splashback, marble splashback, stainless steel appliances and with island.
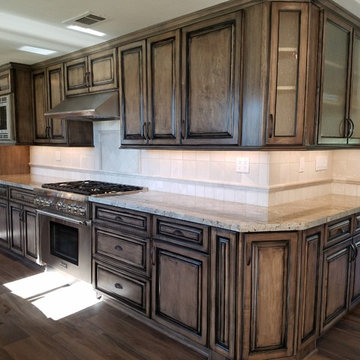
foothillbath.com
Design ideas for a traditional kitchen in Los Angeles with a farmhouse sink, raised-panel cabinets, distressed cabinets, granite benchtops, beige splashback, marble splashback, white appliances, porcelain floors and brown floor.
Design ideas for a traditional kitchen in Los Angeles with a farmhouse sink, raised-panel cabinets, distressed cabinets, granite benchtops, beige splashback, marble splashback, white appliances, porcelain floors and brown floor.
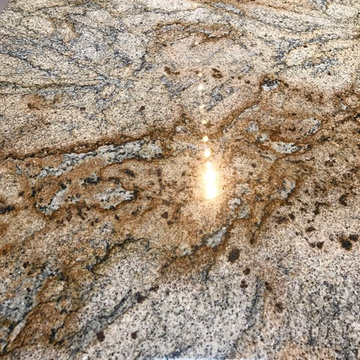
http://nationalkitchenandbath.com
Beautiful granite top that has lots of movement, perfect for a large island.
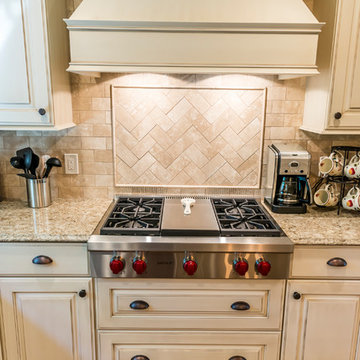
This is an example of a large arts and crafts l-shaped eat-in kitchen in Other with a farmhouse sink, recessed-panel cabinets, distressed cabinets, quartz benchtops, grey splashback, marble splashback, stainless steel appliances, medium hardwood floors, with island, brown floor and grey benchtop.
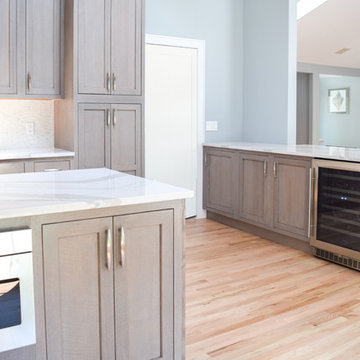
Inspiration for a large traditional l-shaped eat-in kitchen in New York with an undermount sink, recessed-panel cabinets, distressed cabinets, quartz benchtops, grey splashback, marble splashback, stainless steel appliances, light hardwood floors and multiple islands.
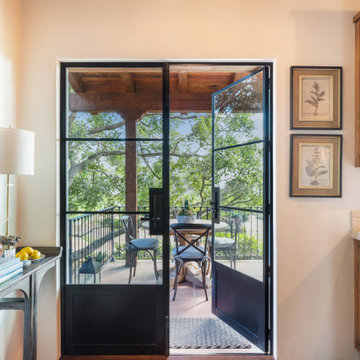
JL Interiors is a LA-based creative/diverse firm that specializes in residential interiors. JL Interiors empowers homeowners to design their dream home that they can be proud of! The design isn’t just about making things beautiful; it’s also about making things work beautifully. Contact us for a free consultation Hello@JLinteriors.design _ 310.390.6849
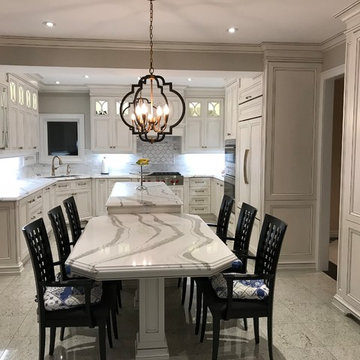
Custom Made Traditional Valentini Kitchen in a White Painted colour with a grey Antiqued & Distressed Finish. Cambria Quartz Table & Countertops with " Annicca " Colour. Kitchen Back Splash Tile in a White Marble Mosaic in a 2" x 8" size with Brick Pattern & Custom Cut & Designed Marble Mosaic behind the range top area. Photos by Piero Pasquariello
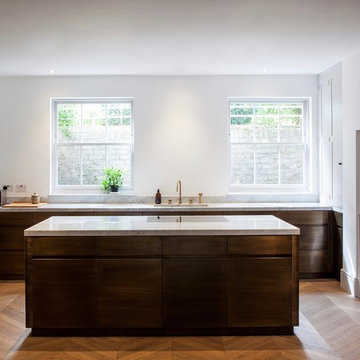
Design ideas for a large contemporary l-shaped open plan kitchen in London with recessed-panel cabinets, distressed cabinets, marble benchtops, grey splashback, marble splashback, stainless steel appliances, light hardwood floors, with island, brown floor and grey benchtop.
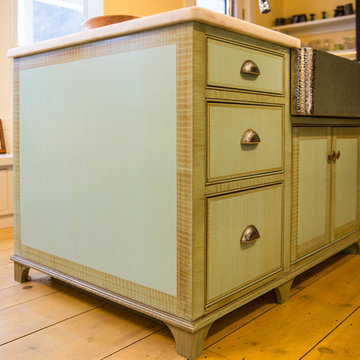
Jamie Hansen
Design ideas for a kitchen in Burlington with beaded inset cabinets, distressed cabinets, marble benchtops, white splashback, marble splashback, with island and white benchtop.
Design ideas for a kitchen in Burlington with beaded inset cabinets, distressed cabinets, marble benchtops, white splashback, marble splashback, with island and white benchtop.
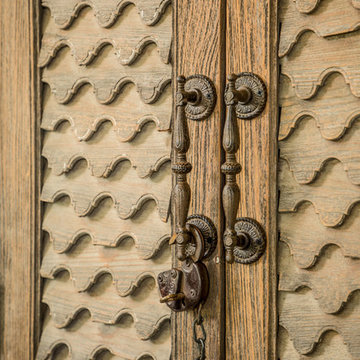
Steve Bracci
Design ideas for a mid-sized traditional galley kitchen pantry in Atlanta with an undermount sink, raised-panel cabinets, distressed cabinets, granite benchtops, white splashback, marble splashback, stainless steel appliances, dark hardwood floors and brown floor.
Design ideas for a mid-sized traditional galley kitchen pantry in Atlanta with an undermount sink, raised-panel cabinets, distressed cabinets, granite benchtops, white splashback, marble splashback, stainless steel appliances, dark hardwood floors and brown floor.
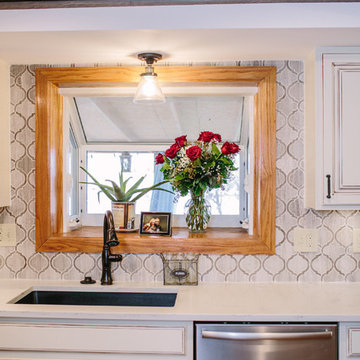
This challenging kitchen came our way at the same time as another similarly located Centennial kitchen. It was apparent that both houses had been built by the same builder: tight space, low ceilings, awkward arrangement, and poor building materials. Our client here is a single mother of three boys with an incredibly demanding work life. Once finally home at the end of a busy day, our client was virtually unable to use her kitchen. Cabinet doors were falling off, limited storage and workspace offered her little opportunity to cook and prep for her children, and the dark and low ceiling created an atmosphere that can only be described as depressing. Our client is also from Louisiana and has always dreamed of a kitchen that reminds her of home warmth and hospitality. Our goal was not only to expand functional storage and workspace, but bring in the southern NOLA appeal that reminds our client so much of home. To do this, we removed the wall between the formal dining room and kitchen to create an extended kitchen that runs the full length of both spaces. The back wall of what used to be the dining room is now the cooking zone for our client: we've relocated her range and microwave, and have created an island full of storage where her children can sit and socialize. We've also lifted up the low ceiling to create a tray ceiling that we have finished with ghostwood. The cabinetry is an off-white color with a hazelnut glaze that offers a more traditional, warm appearance. The island and mini work nook feature dramatic, handmade tin ceiling tiles for a dramatic texture and color. We've finished the space with functional quartz countertops and an arabesque two-toned marble backspalsh. The sinks, faucets and hardware are all in a matte black finish that offer a dramatic pop throughout the space. Little touches of Parisian flair add to this Cajun-French aesthetic and we are so thrilled with the final result!
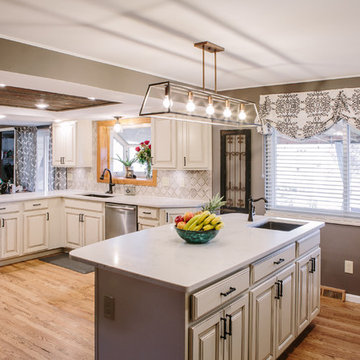
This challenging kitchen came our way at the same time as another similarly located Centennial kitchen. It was apparent that both houses had been built by the same builder: tight space, low ceilings, awkward arrangement, and poor building materials. Our client here is a single mother of three boys with an incredibly demanding work life. Once finally home at the end of a busy day, our client was virtually unable to use her kitchen. Cabinet doors were falling off, limited storage and workspace offered her little opportunity to cook and prep for her children, and the dark and low ceiling created an atmosphere that can only be described as depressing. Our client is also from Louisiana and has always dreamed of a kitchen that reminds her of home warmth and hospitality. Our goal was not only to expand functional storage and workspace, but bring in the southern NOLA appeal that reminds our client so much of home. To do this, we removed the wall between the formal dining room and kitchen to create an extended kitchen that runs the full length of both spaces. The back wall of what used to be the dining room is now the cooking zone for our client: we've relocated her range and microwave, and have created an island full of storage where her children can sit and socialize. We've also lifted up the low ceiling to create a tray ceiling that we have finished with ghostwood. The cabinetry is an off-white color with a hazelnut glaze that offers a more traditional, warm appearance. The island and mini work nook feature dramatic, handmade tin ceiling tiles for a dramatic texture and color. We've finished the space with functional quartz countertops and an arabesque two-toned marble backspalsh. The sinks, faucets and hardware are all in a matte black finish that offer a dramatic pop throughout the space. Little touches of Parisian flair add to this Cajun-French aesthetic and we are so thrilled with the final result!
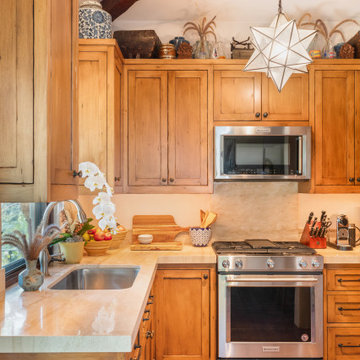
JL Interiors is a LA-based creative/diverse firm that specializes in residential interiors. JL Interiors empowers homeowners to design their dream home that they can be proud of! The design isn’t just about making things beautiful; it’s also about making things work beautifully. Contact us for a free consultation Hello@JLinteriors.design _ 310.390.6849
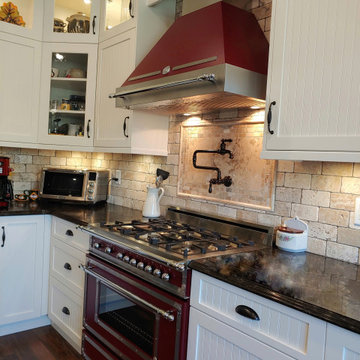
Photo of a large eclectic u-shaped kitchen in Other with a farmhouse sink, beaded inset cabinets, distressed cabinets, quartz benchtops, multi-coloured splashback, marble splashback, stainless steel appliances, dark hardwood floors, with island, brown floor and black benchtop.
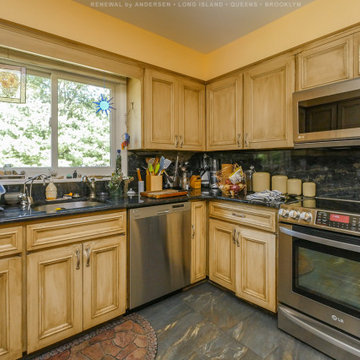
Beautiful kitchen with new sliding window we installed over the sink area. With gorgeous antiqued cabinetry and stainless steel appliances, this kitchen looks gorgeous with this bright new white window. Now is the perfect time to replace your windows and doors with Renewal by Andersen of Long Island, serving Suffolk, Nassau, Queens and Brooklyn.
. . . . . . . . . .
New windows and doors for your home are just a phone call away -- Contact Us Today! 844-245-2799
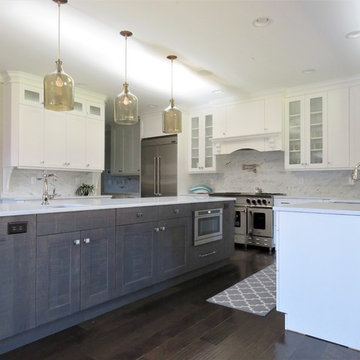
This is an example of a large transitional u-shaped eat-in kitchen in Philadelphia with a farmhouse sink, shaker cabinets, distressed cabinets, quartz benchtops, white splashback, marble splashback, stainless steel appliances, dark hardwood floors, with island and grey floor.
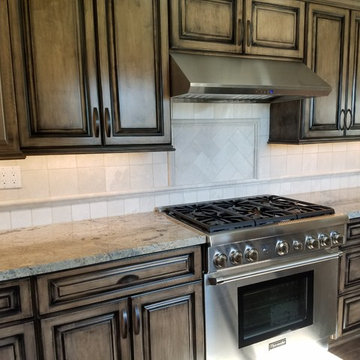
foothillbath.com
Inspiration for a traditional kitchen in Los Angeles with a farmhouse sink, raised-panel cabinets, distressed cabinets, granite benchtops, beige splashback, marble splashback, white appliances, porcelain floors and brown floor.
Inspiration for a traditional kitchen in Los Angeles with a farmhouse sink, raised-panel cabinets, distressed cabinets, granite benchtops, beige splashback, marble splashback, white appliances, porcelain floors and brown floor.
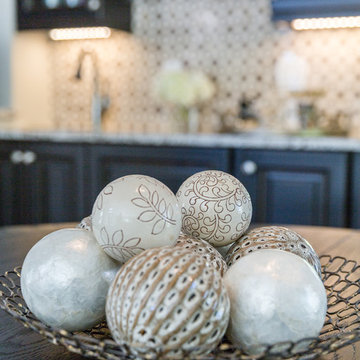
This was a complete remodel and reconfiguration to open up the space and give our clients a larger island. We also added a wet bar adjacent to the kitchen and dining to match the island. White perimeter cabinets and distressed black island and wet bar cabinets are from Milarc, subway tile is the 3 x 12 New Yorker and lighting is Kichler Everly Pendants.
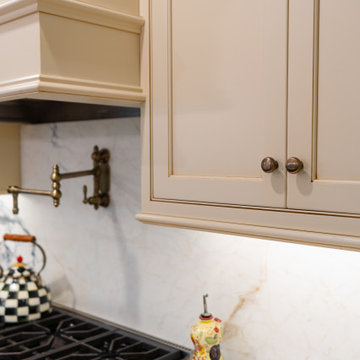
The custom hood is integrated into cabinetry and the pot filler is mounted through the full height marble backsplash.
Design ideas for a mid-sized traditional galley kitchen in Charleston with an undermount sink, beaded inset cabinets, distressed cabinets, marble benchtops, dark hardwood floors, brown floor, multi-coloured benchtop, multi-coloured splashback, marble splashback, stainless steel appliances and with island.
Design ideas for a mid-sized traditional galley kitchen in Charleston with an undermount sink, beaded inset cabinets, distressed cabinets, marble benchtops, dark hardwood floors, brown floor, multi-coloured benchtop, multi-coloured splashback, marble splashback, stainless steel appliances and with island.
Kitchen with Distressed Cabinets and Marble Splashback Design Ideas
7