Kitchen with Distressed Cabinets and Multi-Coloured Benchtop Design Ideas
Refine by:
Budget
Sort by:Popular Today
81 - 100 of 509 photos
Item 1 of 3
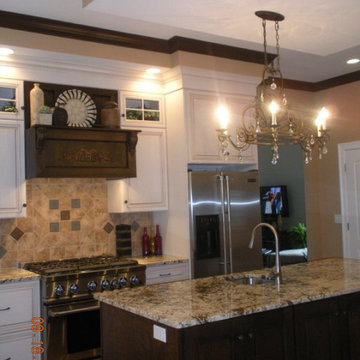
beautiful kitchen with center island & sink. Custom wood archway to formal living area. Custom wood stove hood.
Crystal iron lighting. Double coffered ceiling
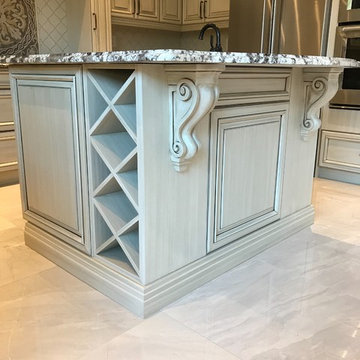
Photo of a mid-sized mediterranean u-shaped eat-in kitchen in Toronto with a farmhouse sink, raised-panel cabinets, distressed cabinets, granite benchtops, beige splashback, mosaic tile splashback, stainless steel appliances, porcelain floors, with island, white floor and multi-coloured benchtop.
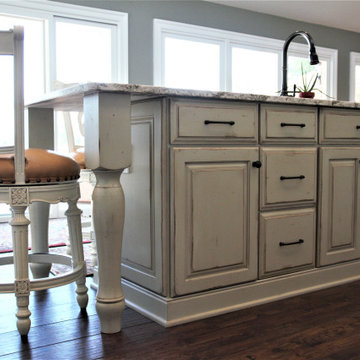
Large traditional open plan kitchen in Other with an undermount sink, raised-panel cabinets, distressed cabinets, quartz benchtops, white splashback, stone tile splashback, stainless steel appliances, dark hardwood floors, multiple islands and multi-coloured benchtop.
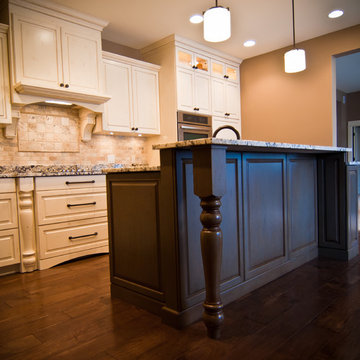
This Traditional style kitchen includes off-white distressed cabinetry, hand constructed and finished by Woodways builders. A dark accent kitchen island adds extra workspace and includes extra storage for recipe books. The raised top allows for a comfortable bar seating option as well. The decorative leg adds an traditional design element and repeats in the faux legs of the base cabinetry.
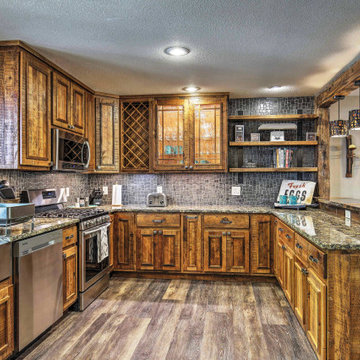
Reclaimed Barnwood Kitchen Cabinets with Granite Countertops and Stone Backsplash
Mid-sized country u-shaped eat-in kitchen in Other with a farmhouse sink, raised-panel cabinets, distressed cabinets, granite benchtops, grey splashback, stone tile splashback, stainless steel appliances, vinyl floors, with island, brown floor and multi-coloured benchtop.
Mid-sized country u-shaped eat-in kitchen in Other with a farmhouse sink, raised-panel cabinets, distressed cabinets, granite benchtops, grey splashback, stone tile splashback, stainless steel appliances, vinyl floors, with island, brown floor and multi-coloured benchtop.
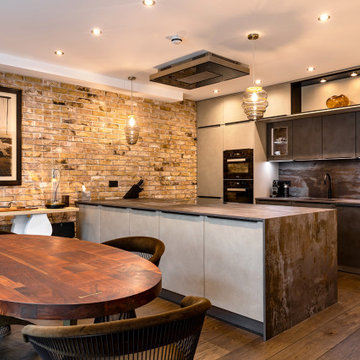
Design ideas for a mid-sized industrial galley open plan kitchen in London with an undermount sink, flat-panel cabinets, distressed cabinets, quartz benchtops, multi-coloured splashback, engineered quartz splashback, black appliances, medium hardwood floors, with island, brown floor and multi-coloured benchtop.
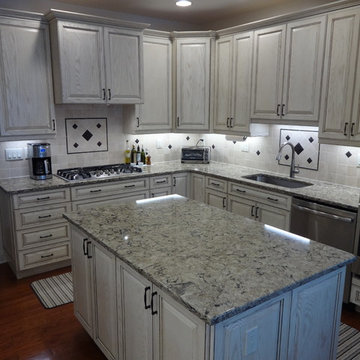
Desk Area with storage
This is an example of an expansive country u-shaped eat-in kitchen in New York with raised-panel cabinets, distressed cabinets, quartz benchtops, stainless steel appliances, dark hardwood floors, with island and multi-coloured benchtop.
This is an example of an expansive country u-shaped eat-in kitchen in New York with raised-panel cabinets, distressed cabinets, quartz benchtops, stainless steel appliances, dark hardwood floors, with island and multi-coloured benchtop.
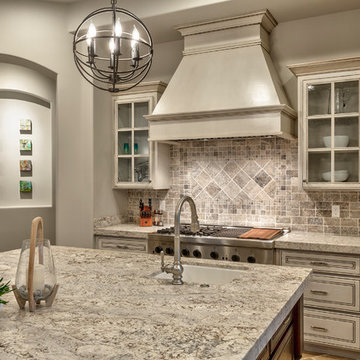
Inspiration for a mid-sized l-shaped eat-in kitchen in Phoenix with a drop-in sink, recessed-panel cabinets, distressed cabinets, granite benchtops, multi-coloured splashback, travertine splashback, stainless steel appliances, travertine floors, with island, multi-coloured floor and multi-coloured benchtop.
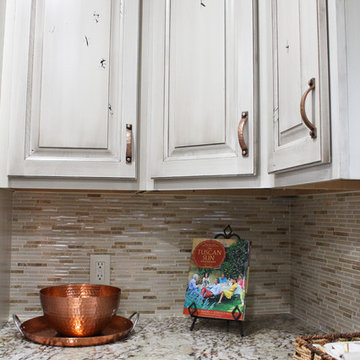
Photo of a large country single-wall open plan kitchen in Other with an undermount sink, raised-panel cabinets, distressed cabinets, granite benchtops, multi-coloured splashback, matchstick tile splashback, stainless steel appliances, medium hardwood floors, with island, brown floor and multi-coloured benchtop.
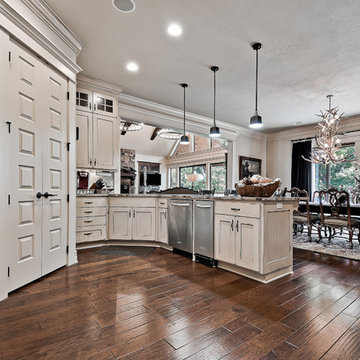
Large transitional u-shaped eat-in kitchen in Other with an undermount sink, recessed-panel cabinets, distressed cabinets, granite benchtops, multi-coloured splashback, stainless steel appliances, dark hardwood floors, brown floor and multi-coloured benchtop.
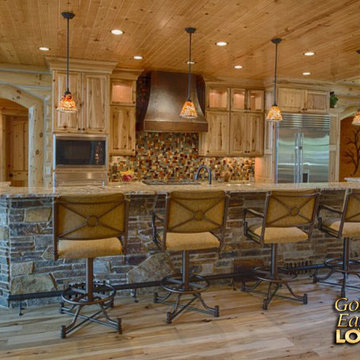
For more info on this home such as prices, floor plan, go to www.goldeneagleloghomes.com
This is an example of a large country galley eat-in kitchen in Other with a farmhouse sink, raised-panel cabinets, distressed cabinets, granite benchtops, multi-coloured splashback, mosaic tile splashback, stainless steel appliances, light hardwood floors, with island, brown floor and multi-coloured benchtop.
This is an example of a large country galley eat-in kitchen in Other with a farmhouse sink, raised-panel cabinets, distressed cabinets, granite benchtops, multi-coloured splashback, mosaic tile splashback, stainless steel appliances, light hardwood floors, with island, brown floor and multi-coloured benchtop.
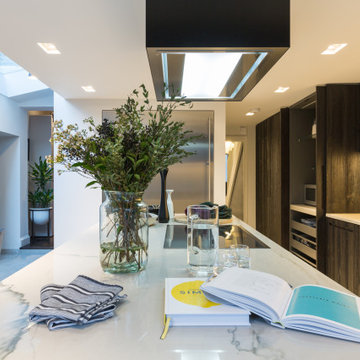
Kitchen
Design ideas for a mid-sized contemporary galley eat-in kitchen in Gloucestershire with an undermount sink, flat-panel cabinets, distressed cabinets, quartzite benchtops, multi-coloured splashback, stone slab splashback, stainless steel appliances, porcelain floors, with island, grey floor and multi-coloured benchtop.
Design ideas for a mid-sized contemporary galley eat-in kitchen in Gloucestershire with an undermount sink, flat-panel cabinets, distressed cabinets, quartzite benchtops, multi-coloured splashback, stone slab splashback, stainless steel appliances, porcelain floors, with island, grey floor and multi-coloured benchtop.
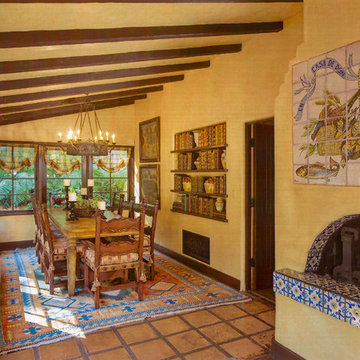
Historic Restoration of a John Byers Hacienda
Inspiration for an expansive mediterranean u-shaped open plan kitchen in Baltimore with a triple-bowl sink, raised-panel cabinets, distressed cabinets, marble benchtops, mosaic tile splashback, black appliances, dark hardwood floors, with island, brown floor and multi-coloured benchtop.
Inspiration for an expansive mediterranean u-shaped open plan kitchen in Baltimore with a triple-bowl sink, raised-panel cabinets, distressed cabinets, marble benchtops, mosaic tile splashback, black appliances, dark hardwood floors, with island, brown floor and multi-coloured benchtop.
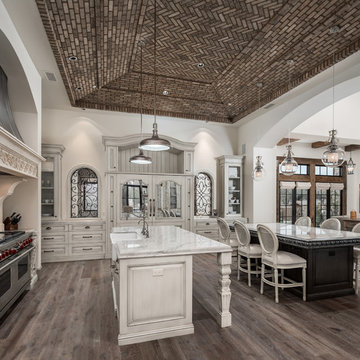
World Renowned Architecture Firm Fratantoni Design created this beautiful home! They design home plans for families all over the world in any size and style. They also have in-house Interior Designer Firm Fratantoni Interior Designers and world class Luxury Home Building Firm Fratantoni Luxury Estates! Hire one or all three companies to design and build and or remodel your home!
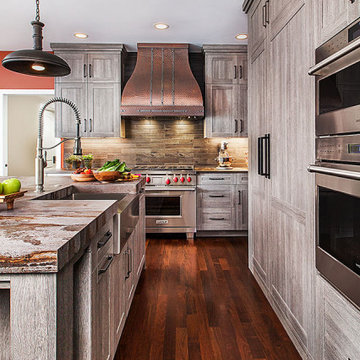
180 degrees from the island sink finds you within easy reach of a 24” column Subzero freezer and 30” column Subzero refrigerator, which are fully integrated next to the Wolf convection wall and steam ovens, flush-mounted into the European cabinetry. The new, wider countertop surrounding the 36” Wolf pro-range is completely unencumbered with the removal of the tall cabinets on the wall. A striking copper hood became a spectacular focal point in its place.j
B
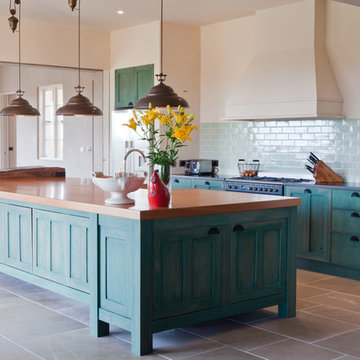
Inspiration for a mediterranean galley kitchen pantry in Auckland with a farmhouse sink, shaker cabinets, distressed cabinets, wood benchtops, green splashback, ceramic splashback, stainless steel appliances, limestone floors, with island, beige floor and multi-coloured benchtop.
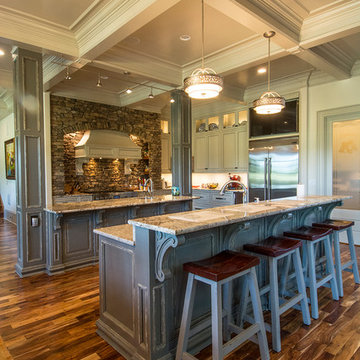
Inspiration for a large country u-shaped eat-in kitchen in Other with an undermount sink, raised-panel cabinets, distressed cabinets, granite benchtops, brown splashback, stone tile splashback, stainless steel appliances, medium hardwood floors, multiple islands, brown floor and multi-coloured benchtop.
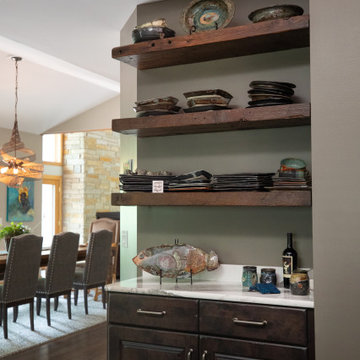
https://genevacabinet.com - Lake Geneva, WI - Kitchen cabinetry in deep natural tones sets the perfect backdrop for artistic pottery collection. Shiloh Cabinetry in Knotty Alder finished with Caviar Aged Stain
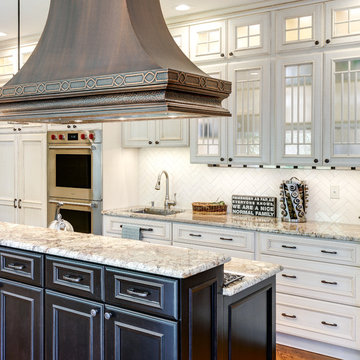
As mentioned previously in the publication, the diagonal Walnut Wood Flooring invoked several decisions within the design process. When designing the backsplash of the rear wall, the designer choose to compliment the flooring by going with a Herringbone patterned white backsplash. Not only tying back to the flooring, the tiles justification points upwards, tying into the verticality of the space.
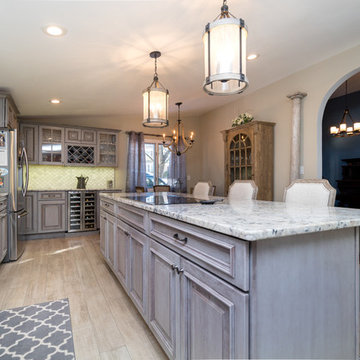
Photo of a large traditional l-shaped open plan kitchen in DC Metro with an undermount sink, beaded inset cabinets, distressed cabinets, granite benchtops, green splashback, porcelain splashback, stainless steel appliances, medium hardwood floors, with island, brown floor and multi-coloured benchtop.
Kitchen with Distressed Cabinets and Multi-Coloured Benchtop Design Ideas
5