Kitchen with Distressed Cabinets and Soapstone Benchtops Design Ideas
Refine by:
Budget
Sort by:Popular Today
141 - 160 of 374 photos
Item 1 of 3
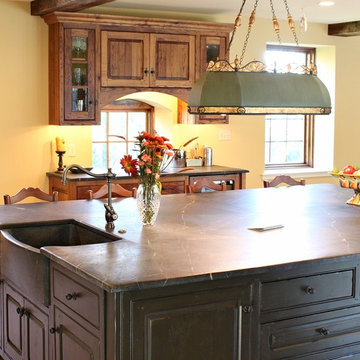
Large kitchen island with wormy chestnut in background.
This is an example of a mid-sized traditional l-shaped eat-in kitchen in Philadelphia with a farmhouse sink, beaded inset cabinets, distressed cabinets, soapstone benchtops and with island.
This is an example of a mid-sized traditional l-shaped eat-in kitchen in Philadelphia with a farmhouse sink, beaded inset cabinets, distressed cabinets, soapstone benchtops and with island.
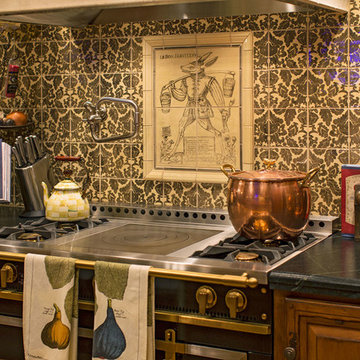
French country kitchen with hand-carved cabinetry, hand-painted tile, soapstone countertops and La Cornue stove.
This is an example of a mid-sized traditional u-shaped eat-in kitchen in Santa Barbara with a farmhouse sink, raised-panel cabinets, distressed cabinets, soapstone benchtops, porcelain splashback, black appliances, medium hardwood floors and with island.
This is an example of a mid-sized traditional u-shaped eat-in kitchen in Santa Barbara with a farmhouse sink, raised-panel cabinets, distressed cabinets, soapstone benchtops, porcelain splashback, black appliances, medium hardwood floors and with island.
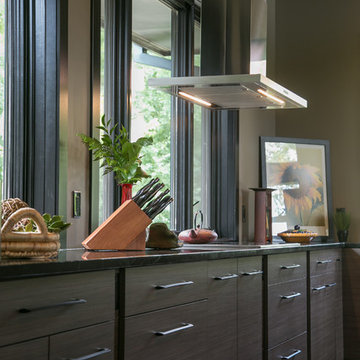
Geneva Cabinet Company, LLC., LAKE GENEVA, WI.,
This modern open floor plan features a contemporary kitchen with storage by Plato Cabinetry. Inovae is a line of frameless cabinets featured here in the Tekase Teak finish. The entire home is accessible including the kitchen and all baths.
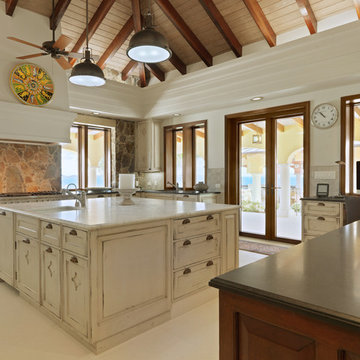
Building and Interior Design: Nicholas Lawrence Design
Photo: Susan Teare
Design ideas for a large mediterranean open plan kitchen in Other with an undermount sink, shaker cabinets, distressed cabinets, soapstone benchtops, grey splashback, ceramic splashback, panelled appliances, limestone floors and multiple islands.
Design ideas for a large mediterranean open plan kitchen in Other with an undermount sink, shaker cabinets, distressed cabinets, soapstone benchtops, grey splashback, ceramic splashback, panelled appliances, limestone floors and multiple islands.
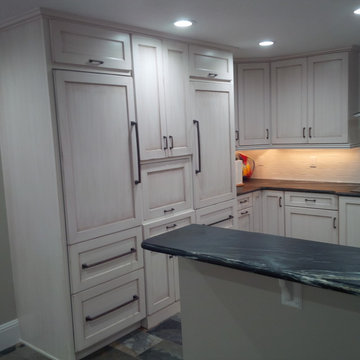
Custom Integrate freezer with drawer column on left, custom built in coffee center in the middle, and custom refrigerator column on the right. #SUBZERO
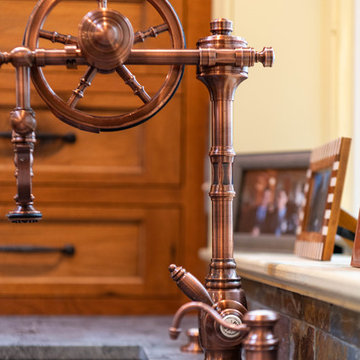
Inspiration for a large country l-shaped eat-in kitchen in Philadelphia with a farmhouse sink, raised-panel cabinets, distressed cabinets, soapstone benchtops, multi-coloured splashback, stone tile splashback, stainless steel appliances, medium hardwood floors, with island, brown floor and blue benchtop.
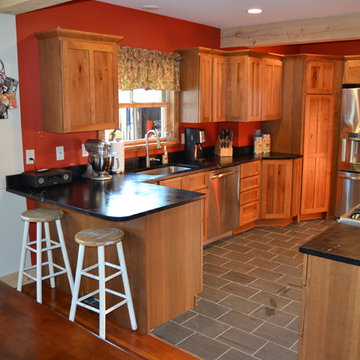
Nice Rustic Hickory traditional farmhouse in Vermont. Some design challenges included this wall jog that worked out very well with a transition cabinet to get around the corner to the Pantry.
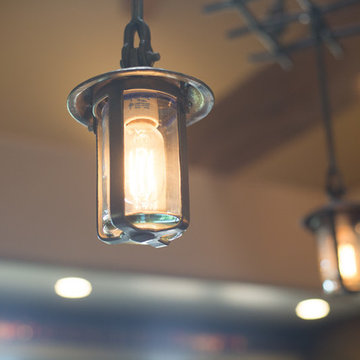
Plain Jane Photography
This is an example of an expansive country u-shaped open plan kitchen in Phoenix with a farmhouse sink, shaker cabinets, distressed cabinets, soapstone benchtops, red splashback, glass tile splashback, panelled appliances, dark hardwood floors, with island and brown floor.
This is an example of an expansive country u-shaped open plan kitchen in Phoenix with a farmhouse sink, shaker cabinets, distressed cabinets, soapstone benchtops, red splashback, glass tile splashback, panelled appliances, dark hardwood floors, with island and brown floor.
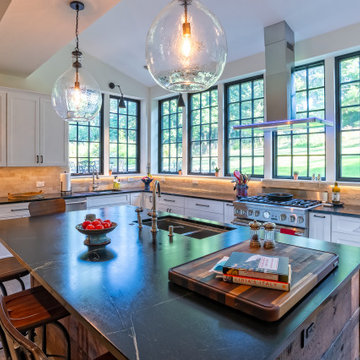
Our Approach
Main Line Kitchen Design is a unique business model! We are a group of skilled Kitchen Designers each with many years of experience planning kitchens around the Delaware Valley. And we are cabinet dealers for 8 nationally distributed cabinet lines much like traditional showrooms.
Appointment Information
Unlike full showrooms open to the general public, Main Line Kitchen Design works only by appointment. Appointments can be scheduled days, nights, and weekends either in your home or in our office and selection center. During office appointments we display clients kitchens on a flat screen TV and help them look through 100’s of sample doorstyles, almost a thousand sample finish blocks and sample kitchen cabinets. During home visits we can bring samples, take measurements, and make design changes on laptops showing you what your kitchen can look like in the very room being renovated. This is more convenient for our customers and it eliminates the expense of staffing and maintaining a larger space that is open to walk in traffic. We pass the significant savings on to our customers and so we sell cabinetry for less than other dealers, even home centers like Lowes and The Home Depot.
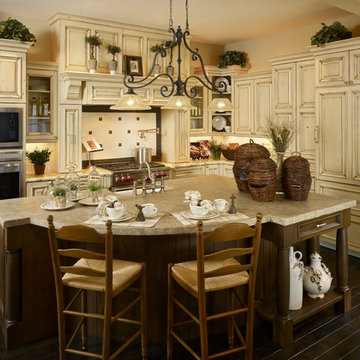
Photo of a large traditional l-shaped eat-in kitchen in Salt Lake City with raised-panel cabinets, distressed cabinets, soapstone benchtops, white splashback, porcelain splashback, stainless steel appliances, porcelain floors, with island, a farmhouse sink and brown floor.
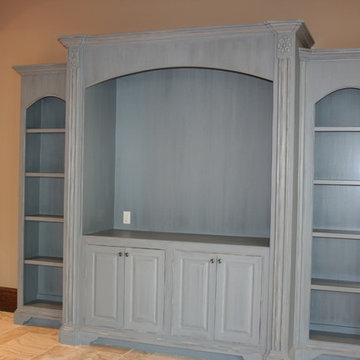
We used multiple layers of glazes to create this beautiful cabinet finish, creating a French Country feeling. Copyright © 2016 The Artists Hands
Inspiration for a large traditional l-shaped eat-in kitchen in Houston with an undermount sink, raised-panel cabinets, distressed cabinets, soapstone benchtops, beige splashback, stone tile splashback, stainless steel appliances and with island.
Inspiration for a large traditional l-shaped eat-in kitchen in Houston with an undermount sink, raised-panel cabinets, distressed cabinets, soapstone benchtops, beige splashback, stone tile splashback, stainless steel appliances and with island.
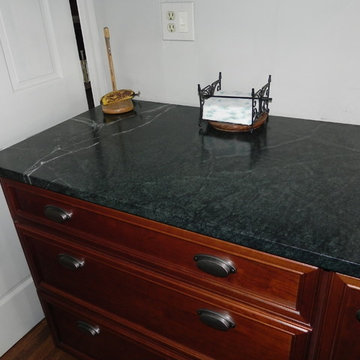
European Stone Concepts
Inspiration for a mid-sized traditional l-shaped open plan kitchen in Richmond with soapstone benchtops, recessed-panel cabinets, distressed cabinets, stainless steel appliances, medium hardwood floors and with island.
Inspiration for a mid-sized traditional l-shaped open plan kitchen in Richmond with soapstone benchtops, recessed-panel cabinets, distressed cabinets, stainless steel appliances, medium hardwood floors and with island.
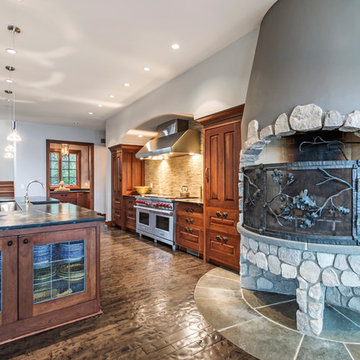
Lowell Custom Homes, Lake Geneva, WI.
This private lakeside retreat in Lake Geneva, Wisconsin
Open wood burning fireplace for in kitchen cooking over an open fire.
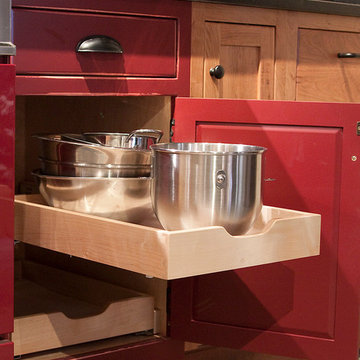
Farmhouse Kitchen remodel by Shenandoah Furniture Gallery featuring beautiful soap stone counter tops, painted and natural reclaimed wood cabinetry, with vertical pan-sorter.
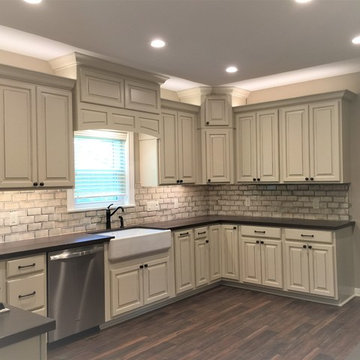
Large country u-shaped open plan kitchen in Houston with a farmhouse sink, distressed cabinets, soapstone benchtops, beige splashback, ceramic splashback, stainless steel appliances, medium hardwood floors and a peninsula.
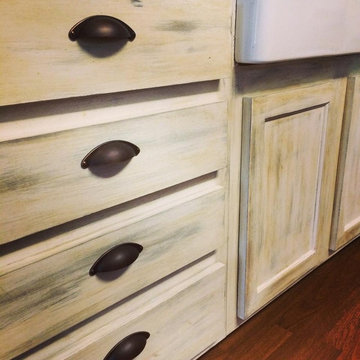
Distressed cabinets were a must, so was a farmhouse sink; then we paired new hardwood floors with classic white subway tile.
Design ideas for a mid-sized country single-wall eat-in kitchen in Other with a farmhouse sink, raised-panel cabinets, distressed cabinets, soapstone benchtops, white splashback, subway tile splashback, stainless steel appliances, medium hardwood floors and with island.
Design ideas for a mid-sized country single-wall eat-in kitchen in Other with a farmhouse sink, raised-panel cabinets, distressed cabinets, soapstone benchtops, white splashback, subway tile splashback, stainless steel appliances, medium hardwood floors and with island.
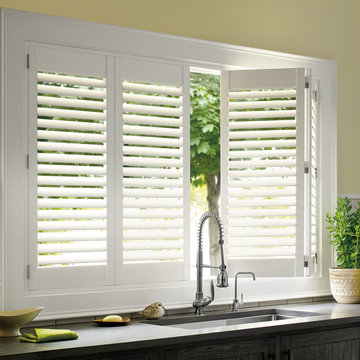
This is an example of a mid-sized transitional kitchen in Other with an undermount sink, shaker cabinets, distressed cabinets, soapstone benchtops, yellow splashback and subway tile splashback.
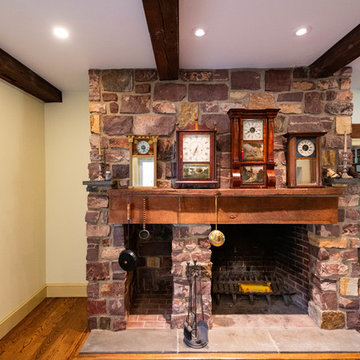
Design ideas for a large country l-shaped eat-in kitchen in Philadelphia with a farmhouse sink, raised-panel cabinets, distressed cabinets, soapstone benchtops, multi-coloured splashback, stone tile splashback, stainless steel appliances, medium hardwood floors, with island, brown floor and blue benchtop.
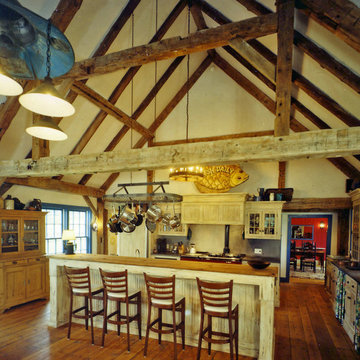
Robert Perron Photographer
Design ideas for a large country l-shaped eat-in kitchen in Boston with a farmhouse sink, beaded inset cabinets, distressed cabinets, soapstone benchtops, green splashback, stone slab splashback, medium hardwood floors and with island.
Design ideas for a large country l-shaped eat-in kitchen in Boston with a farmhouse sink, beaded inset cabinets, distressed cabinets, soapstone benchtops, green splashback, stone slab splashback, medium hardwood floors and with island.
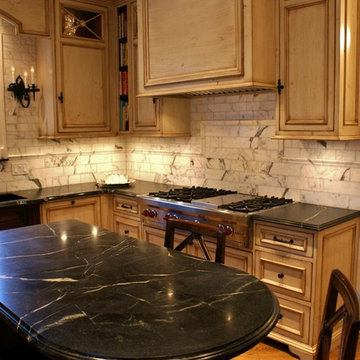
This project involved a vast remodel of poorly executed alterations to a smaller kitchen, butler's pantry and laundry areas housed within a historic 1929 residence. Our new design provides an open updated version of a period appropriate kitchen. Details such as arching exterior doors and new windows with matching cremone bolts were added. All cabinetry is our custom design and was fabricated with extensive marquetry, hand carving and special aging to the wood. The highly figured soapstone counters and decorative tiles were hand selected. Furnishings are both antique and new made to order pieces.
Kitchen with Distressed Cabinets and Soapstone Benchtops Design Ideas
8