Kitchen with Distressed Cabinets and Turquoise Cabinets Design Ideas
Refine by:
Budget
Sort by:Popular Today
161 - 180 of 17,188 photos
Item 1 of 3
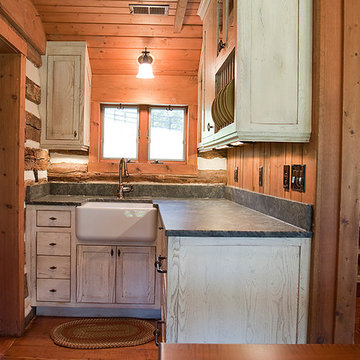
L-shaped custom kitchenette in log cabin guest house. White washed finished custom cabinetry made from reclaimed fence board with granite counter tops. Bathroom vanity also custom to match the kitchen, along with a hand made clay bowl.
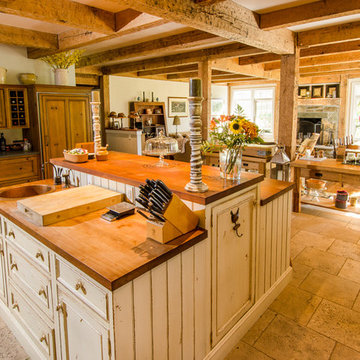
Paul Rogers
Mid-sized country l-shaped kitchen pantry in Burlington with a farmhouse sink, raised-panel cabinets, distressed cabinets, soapstone benchtops, beige splashback, subway tile splashback, stainless steel appliances, limestone floors and with island.
Mid-sized country l-shaped kitchen pantry in Burlington with a farmhouse sink, raised-panel cabinets, distressed cabinets, soapstone benchtops, beige splashback, subway tile splashback, stainless steel appliances, limestone floors and with island.
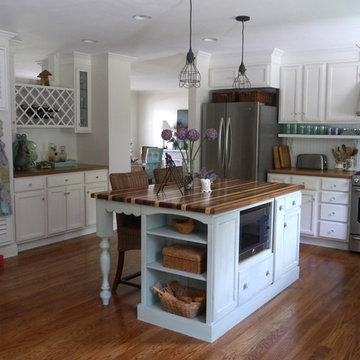
Dated ranch home kitchen remodel. Wall removed in kitchen to enlarge and allow space for center island. Butler's pantry with built in wine rack installed between kitchen and foyer with opening at top to allow light from back to front of house. Custom plantation shutters installed to cover HVAC returns. Designer: Cynthia Crane, artist/pottery, www.TheCranesNest.com, cynthiacranespottery.etsy.com
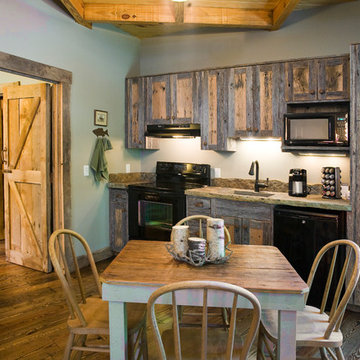
This is an example of a mid-sized traditional single-wall separate kitchen in Little Rock with black appliances, an integrated sink, shaker cabinets, distressed cabinets, granite benchtops, green splashback, medium hardwood floors and no island.
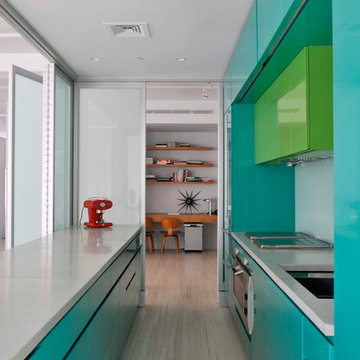
Photo of a modern galley kitchen in New York with stainless steel appliances, flat-panel cabinets and turquoise cabinets.
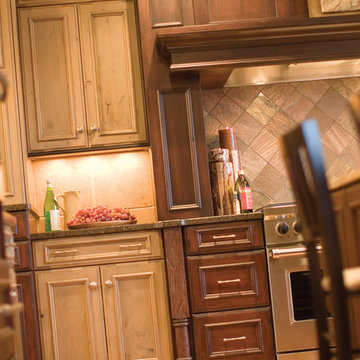
Mix it up with an enticing blend of wood species and finishes to create an appetizing visual menu. Large spaces can be daunting but with a little color ingenuity, the effect is delicious. Two wood species with two distinguishing finishes are served up together and presented to perfection. The gray stained finish combined with the rich, red toned stained finish creates a unique combination of cabinetry and adds a warmth to the room.
Rustic Knotty Alder with a smoky-hued finish is beautifully paired with a darker full-bodied finish to create a superb combination. With such a large kitchen, the architectural ingredients are essential in creating a spicy and flavorful design. Apothecary drawers, beaded panels, open display areas and turned posts add a visual intrigue and zesty flavor.
This kitchen remodel features Bria Cabinetry by Dura Supreme which has frameless (Full-Access) cabinet construction.
Dura Supreme Cabinetry design by designer Michelle Bloyd.
Request a FREE Dura Supreme Brochure Packet:
http://www.durasupreme.com/request-brochure
Find a Dura Supreme Showroom near you today:
http://www.durasupreme.com/dealer-locator
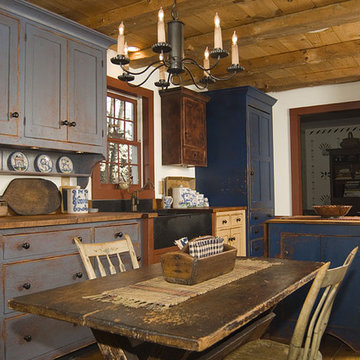
Collected Traditional Style kitchen with Curly maple countertops, soapstone sink, hidden appliances,and aged primitive painted finish.
This is an example of a country kitchen in Cincinnati with wood benchtops and distressed cabinets.
This is an example of a country kitchen in Cincinnati with wood benchtops and distressed cabinets.
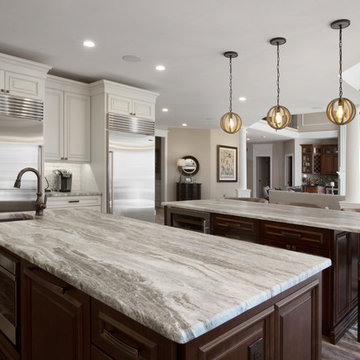
Warm & inviting farmhouse style kitchen that features gorgeous Brown Fantasy Leathered countertops. The backsplash is a ceramic tile that looks like painted wood, and the flooring is a porcelain wood look.
Photos by Bridget Horgan Bell Photography.
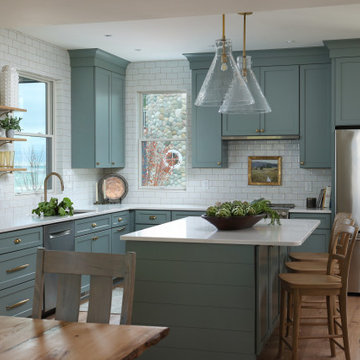
White subway tiles and coastal colored cabinetry give a light airy feel to a kitchen that inspires everyone to get in on the meal prep. White Oak floors, shelving and furnishing complete the picture.

Beautiful remodel of this mountainside home. We recreated and designed this remodel of the kitchen adding these wonderful weathered light brown cabinets, wood floor, and beadboard ceiling. Large windows on two sides of the kitchen outstanding natural light and a gorgeous mountain view.
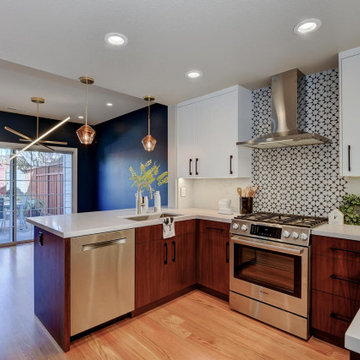
Dramatic tile and contrasting cabinet pulls, proved that this chic petite kitchen wasn’t afraid to have fun. The creative peninsula full of personality and functionality offers not only visual interest but a place to prepare meals, wash, and dine all in one.
A bold patterned tile backsplash, rising to the role of the main focal point, does the double trick of punching up the white cabinets and making the ceiling feel even higher. New Appliances, double-duty accents, convenient open shelving and sleek lighting solutions, take full advantage of this kitchen layout.
Fresh white upper cabinets, Deep brown lowers full of texture, a brilliant blue dining wall and lively tile fill this small kitchen with big style.
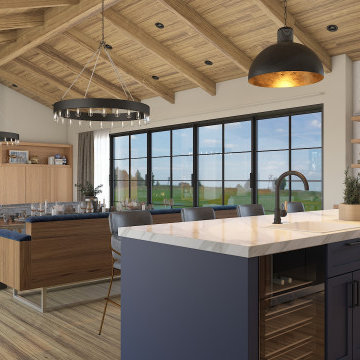
This is an example of a large modern l-shaped kitchen in San Francisco with an undermount sink, recessed-panel cabinets, distressed cabinets, quartz benchtops, grey splashback, mosaic tile splashback, stainless steel appliances, light hardwood floors, with island, brown floor and white benchtop.
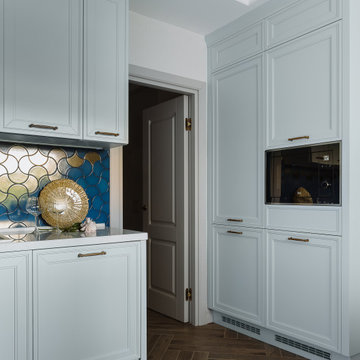
Фронт кухни
Mid-sized transitional l-shaped separate kitchen in Moscow with a drop-in sink, raised-panel cabinets, turquoise cabinets, quartz benchtops, blue splashback, ceramic splashback, black appliances, porcelain floors, brown floor and white benchtop.
Mid-sized transitional l-shaped separate kitchen in Moscow with a drop-in sink, raised-panel cabinets, turquoise cabinets, quartz benchtops, blue splashback, ceramic splashback, black appliances, porcelain floors, brown floor and white benchtop.
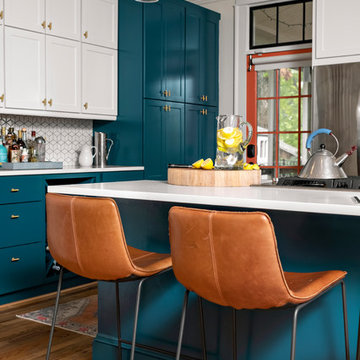
Photo by Cati Teague Photography for Gina Sims Designs
Inspiration for a modern kitchen in Atlanta with recessed-panel cabinets, turquoise cabinets, white splashback, ceramic splashback, light hardwood floors and white benchtop.
Inspiration for a modern kitchen in Atlanta with recessed-panel cabinets, turquoise cabinets, white splashback, ceramic splashback, light hardwood floors and white benchtop.
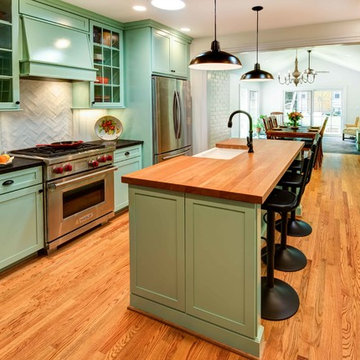
The homeowners, who were expecting their first child, were interested in expanding their current 2 bedroom/2 bathroom house for their growing family. They also wanted to retain the character of their 1940 era inside-the-beltline home. Wood Wise designer Kathy Walker worked with the clients on several design options to meet their list of requirements. The final plan includes adding 2 bedrooms, 1 bathroom, a new dining room, and sunroom. The existing kitchen and dining rooms were remodeled to create a new central kitchen with a large walk-in pantry with sink. The custom aqua color of the kitchen cabinets recalls period turquoise kitchens. The exterior of the home was updated with paint and a new standing-seam metal roof to complete the remodel.
Wood Wise provided all design. Kathy Walker designed the cabinet plan and assisted homeowners with all showroom selections.
Stuart Jones Photography
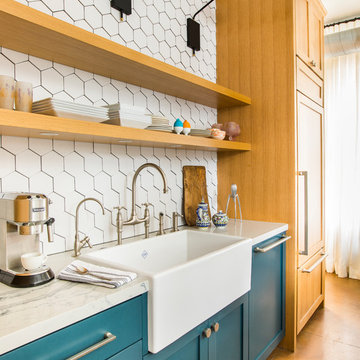
John Ellis
Photo of a contemporary galley open plan kitchen in Los Angeles with a farmhouse sink, shaker cabinets, turquoise cabinets, quartz benchtops, white splashback, stainless steel appliances, porcelain floors, a peninsula, multi-coloured floor and white benchtop.
Photo of a contemporary galley open plan kitchen in Los Angeles with a farmhouse sink, shaker cabinets, turquoise cabinets, quartz benchtops, white splashback, stainless steel appliances, porcelain floors, a peninsula, multi-coloured floor and white benchtop.
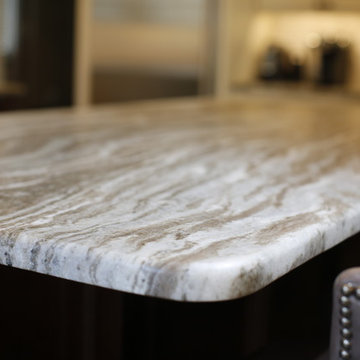
Warm & inviting farmhouse style kitchen that features gorgeous Brown Fantasy Leathered countertops. The backsplash is a ceramic tile that looks like painted wood, and the flooring is a porcelain wood look.
Photos by Bridget Horgan Bell Photography.
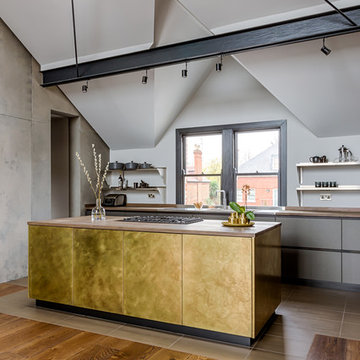
Lind & Cummings Design Photography
This is an example of a mid-sized contemporary galley open plan kitchen in London with flat-panel cabinets, distressed cabinets, wood benchtops, stainless steel appliances, dark hardwood floors, with island and multi-coloured floor.
This is an example of a mid-sized contemporary galley open plan kitchen in London with flat-panel cabinets, distressed cabinets, wood benchtops, stainless steel appliances, dark hardwood floors, with island and multi-coloured floor.
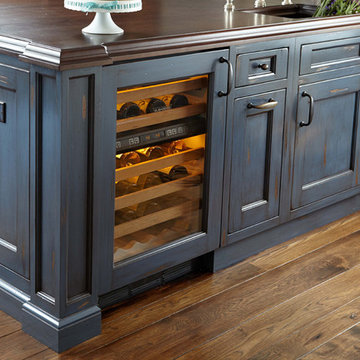
Photo of a traditional kitchen in New York with an undermount sink, recessed-panel cabinets, distressed cabinets, wood benchtops, dark hardwood floors and with island.
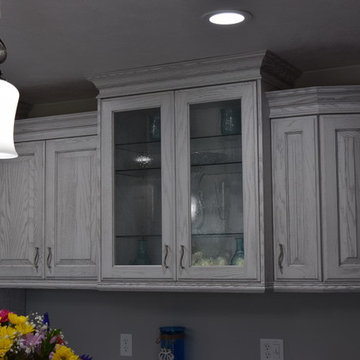
Photo of a mid-sized traditional l-shaped separate kitchen in Other with raised-panel cabinets, distressed cabinets, granite benchtops, stainless steel appliances, medium hardwood floors, with island and brown floor.
Kitchen with Distressed Cabinets and Turquoise Cabinets Design Ideas
9