Kitchen with Distressed Cabinets Design Ideas
Refine by:
Budget
Sort by:Popular Today
161 - 180 of 1,855 photos
Item 1 of 3
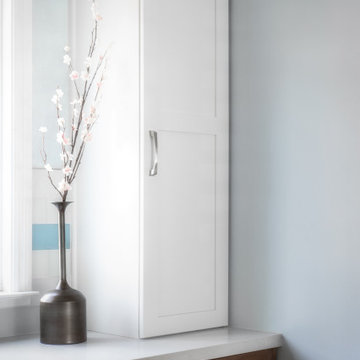
As we did not have room for a full size pantry, we created this tall cabinet that houses a large array of daily pantry items. The cabinet below has three roll outs and stores more pantry items.
Kate Falconer Photography
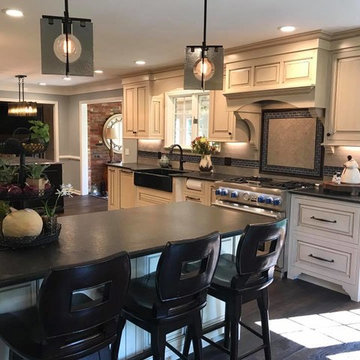
beautifully handcrafted, painted and glazed custom Amish cabinets.
Photo of a mid-sized country l-shaped eat-in kitchen in Other with a farmhouse sink, distressed cabinets, stainless steel appliances, raised-panel cabinets, soapstone benchtops, grey splashback, ceramic splashback, dark hardwood floors, with island and brown floor.
Photo of a mid-sized country l-shaped eat-in kitchen in Other with a farmhouse sink, distressed cabinets, stainless steel appliances, raised-panel cabinets, soapstone benchtops, grey splashback, ceramic splashback, dark hardwood floors, with island and brown floor.
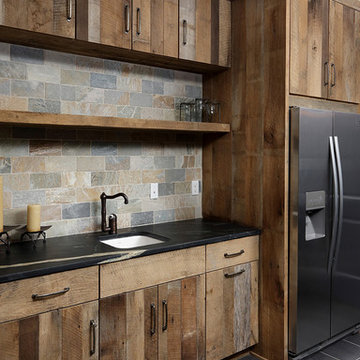
This is an example of a mid-sized traditional galley eat-in kitchen in Other with a single-bowl sink, flat-panel cabinets, distressed cabinets, soapstone benchtops, multi-coloured splashback, stone tile splashback, stainless steel appliances, ceramic floors and with island.
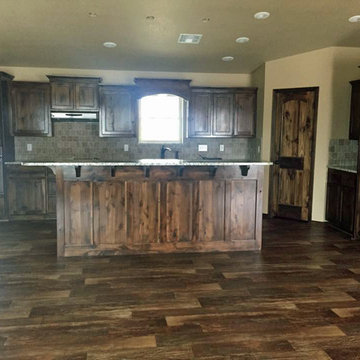
This is a roll away home builder project done locally.
Inspiration for a mid-sized traditional single-wall eat-in kitchen in Austin with a double-bowl sink, raised-panel cabinets, distressed cabinets, granite benchtops, beige splashback, stone tile splashback, stainless steel appliances, ceramic floors and with island.
Inspiration for a mid-sized traditional single-wall eat-in kitchen in Austin with a double-bowl sink, raised-panel cabinets, distressed cabinets, granite benchtops, beige splashback, stone tile splashback, stainless steel appliances, ceramic floors and with island.
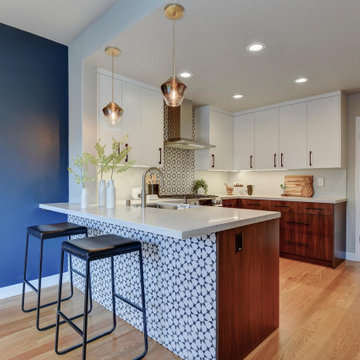
Dramatic tile and contrasting cabinet pulls, proved that this chic petite kitchen wasn’t afraid to have fun. The creative peninsula full of personality and functionality offers not only visual interest but a place to prepare meals, wash, and dine all in one.
A bold patterned tile backsplash, rising to the role of the main focal point, does the double trick of punching up the white cabinets and making the ceiling feel even higher. New Appliances, double-duty accents, convenient open shelving and sleek lighting solutions, take full advantage of this kitchen layout.
Fresh white upper cabinets, Deep brown lowers full of texture, a brilliant blue dining wall and lively tile fill this small kitchen with big style.
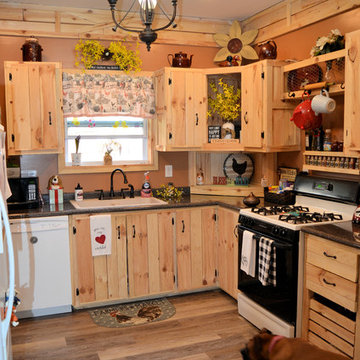
Upper cabinets of kitchen custom built out of Pine Fencing Boards to simulate a Pallet Board, Rustic look.
Design and Photo Credits: Cindy McKinnis
Design ideas for a mid-sized country u-shaped eat-in kitchen in New York with a double-bowl sink, raised-panel cabinets, distressed cabinets, laminate benchtops, brown splashback, white appliances, laminate floors, no island, brown floor and black benchtop.
Design ideas for a mid-sized country u-shaped eat-in kitchen in New York with a double-bowl sink, raised-panel cabinets, distressed cabinets, laminate benchtops, brown splashback, white appliances, laminate floors, no island, brown floor and black benchtop.
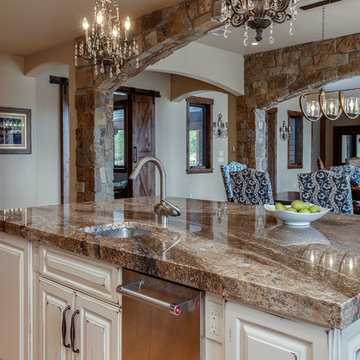
This is a second Colorado home for this family in Frasier Valley. The Cabinets are Crystal Encore Brand In Rustic alder, stained and glazed, as well as White paint with wearing, rub-thru and glaze. Granite Countertops and porcelain backsplash. Hood is a Vent-A-Hood Liner with the surround made by Crystal Cabinetry. Mike T is the designer of this gorgeous kitchen. The Colorado Rockies are the inspiration for this gorgeous kitchen.
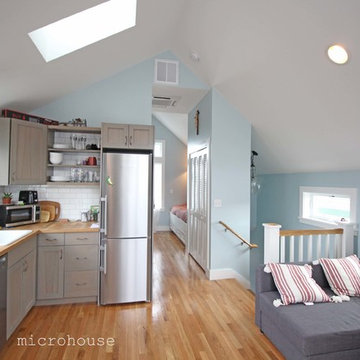
This backyard cottage features an open plan with a sleeping nook rather than a full bedroom. Vaulted ceilings and ample natural light make the compact space feel spacious.
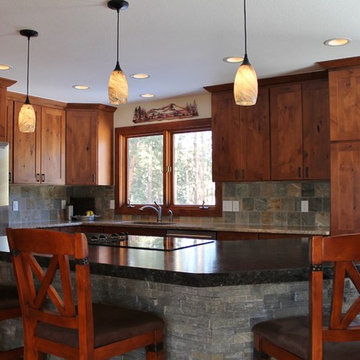
Jodi Hoelsken
Inspiration for a mid-sized country l-shaped eat-in kitchen in Denver with an undermount sink, flat-panel cabinets, distressed cabinets, granite benchtops, grey splashback, stone tile splashback, stainless steel appliances and with island.
Inspiration for a mid-sized country l-shaped eat-in kitchen in Denver with an undermount sink, flat-panel cabinets, distressed cabinets, granite benchtops, grey splashback, stone tile splashback, stainless steel appliances and with island.
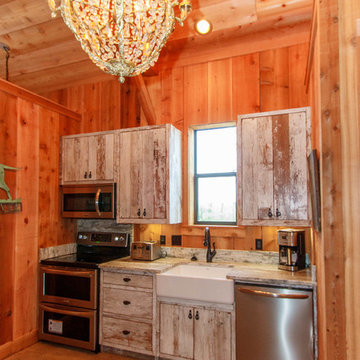
Design ideas for a small country single-wall eat-in kitchen in Austin with a farmhouse sink, flat-panel cabinets, distressed cabinets, wood benchtops, stainless steel appliances, concrete floors and brown floor.
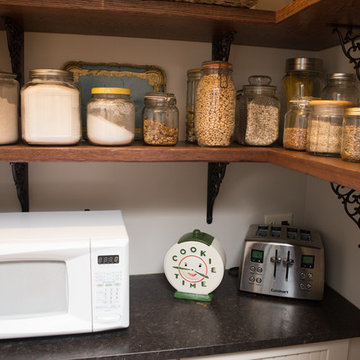
Curtis and Peggy had been thinking of a kitchen remodel for quite some time, but they knew their house would have a unique set of challenges. Their older Victorian house was built in 1891. The kitchen cabinetry was original, and they wanted to keep the authenticity of their period home while adding modern comforts that would improve their quality of life.
A friend recommended Advance Design Studio for their exceptional experience and quality of work. After meeting with designer Michelle Lecinski at Advance Design, they were confident they could partner with Advance to accomplish the unique kitchen renovation they’d been talking about for years. “We wanted to do the kitchen for a long, long time,” Curtis said. “(We asked ourselves) what are we actually going to do? How are we going to do this? And who are we going to find to do exactly what we want?”
The goal for the project was to keep the home renovation and new kitchen feeling authentic to the time in which it was built. They desperately wanted the modern comforts that come with a larger refrigerator and the dishwasher that they never had! The old home was also a bit drafty so adding a fireplace, wall insulation and new windows became a priority. They very much wanted to create a comfortable hearth room adjacent to the kitchen, complete with old world brick.
The original cabinetry had to go to make way for beautiful new kitchen cabinetry that appears as if it was a hundred years old, but with all the benefits of cutting-edge storage, self-closing drawers, and a brand-new look. “We just wanted to keep it old looking, but with some modern updates,” Peggy said.
Dura Supreme Highland Cabinets with a Heritage Old World Painted Finish replaced the original 1891 cabinets. The hand-applied careful rubbed-off detailing makes these exquisite cabinets look as if they came from a far-gone era. Despite the small size of the kitchen, Peggy, Curtis and Michelle utilized every inch with custom cabinet sizes to increase storage capacity. The custom cabinets allowed for the addition of a 24” Fisher Paykel dishwasher with a concealing Dura Supreme door panel. Michelle was also able to work into the new design a larger 30” Fisher Paykel French refrigerator. “We made every ¼ inch count in this small space,” designer Michelle said. “Having the ability to custom size the cabinetry was the only way to achieve this.”
“The kitchen essentially was designed around the Heartland Vintage range and oven,” says Michelle. A classic appliance that combines nostalgic beauty and craftsmanship for modern cooking, with nickel plated trim and elegantly shaped handles and legs; the not to miss range is a striking focal point of the entire room and an engaging conversation piece.
Granite countertops in Kodiak Satin with subtle veining kept with the old-world style. The delicate porcelain La Vie Crackle Sonoma tile kitchen backsplash compliments the home’s style perfectly. A handcrafted passthrough designed to show off Peggy’s fine china was custom built by project carpenters Justin Davis and Jeff Dallain to physically and visually open the space. Additional storage was created in the custom panty room with Latte Edinburg cabinets, hand-made weathered wood shelving with authentic black iron brackets, and an intricate tin copper ceiling.
Peggy and Curtis loved the idea of adding a Vermont stove to make the hearth-room not only functional, but a truly beckoning place to be. A stunning Bordeaux red Vermont Castings Stove with crisp black ventilation was chosen and combined with the authentic reclaimed Chicago brick wall. Advance’s talented carpenters custom-built elegant weathered shelves to house family memorabilia, installed carefully chosen barn sconces, and made the hearth room an inviting place to relax with a cup of coffee and a good book.
“Peggy and Curtis’ project was so much fun to work on. Creating a space that looks and feels like it always belonged in this beautiful old Victorian home is a designer’s dream. To see the delight in their faces when they saw the design details coming together truly made it worth the time and effort that went into making the very compact kitchen space work”, said Michelle. “The result is an amazing custom kitchen, packed with functionality in every inch, nook and cranny!” exclaims Michelle.
The renovation didn’t end with the kitchen. New Pella windows were added to help lessen the drafts. The removal of the original windows and trim necessitated the re-creation of hand-made corbels and trim details no longer available today. The talented carpenter team came to the rescue, crafting new pieces and masterfully finishing them as if they were always there. New custom gutters were formed and installed with a front entry rework necessary to accommodate the changes.
The whole house functions better, but it still feels like the original 1891 home. “From start to finish it’s just a much better space than we used to have,” Peggy said. “Jeff and Justin were amazing.” Curtis added; “We were lucky to find Advance Design, because they really came through for us. I loved that they had everything in house, anything you needed to have done, they could do it”.
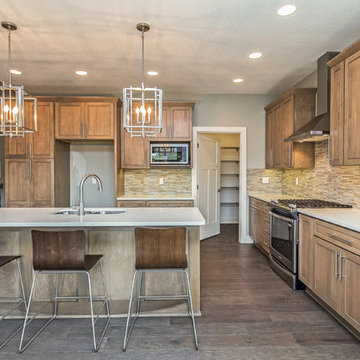
Design ideas for a large arts and crafts l-shaped eat-in kitchen in Other with an undermount sink, shaker cabinets, distressed cabinets, quartz benchtops, multi-coloured splashback, stone tile splashback, stainless steel appliances, medium hardwood floors and with island.
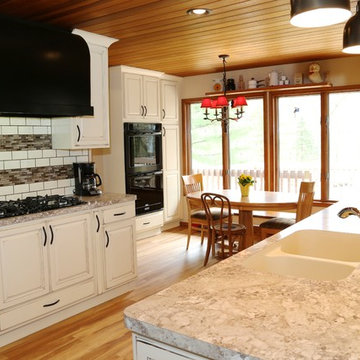
Photo of a mid-sized traditional galley kitchen pantry in Minneapolis with an integrated sink, raised-panel cabinets, distressed cabinets, laminate benchtops, white splashback, ceramic splashback, black appliances, linoleum floors and with island.
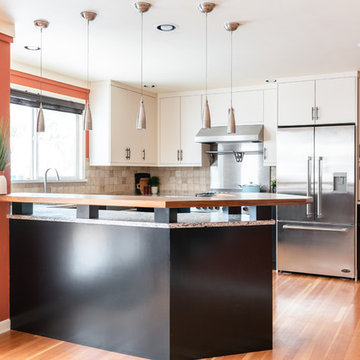
An eclectic blend of materials create this charming kitchen, from the rub-through edges on the lower dark cabinetry, simple white uppers, and funky raised wood bar.
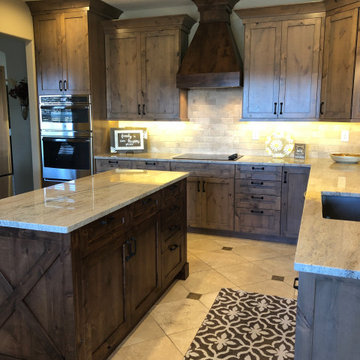
The new hood replaces the microwave over the cooktop and creates a focal point for the kitchen.
This is an example of a large country u-shaped eat-in kitchen in Denver with an undermount sink, shaker cabinets, distressed cabinets, granite benchtops, beige splashback, travertine splashback, stainless steel appliances, travertine floors, with island, beige floor and brown benchtop.
This is an example of a large country u-shaped eat-in kitchen in Denver with an undermount sink, shaker cabinets, distressed cabinets, granite benchtops, beige splashback, travertine splashback, stainless steel appliances, travertine floors, with island, beige floor and brown benchtop.
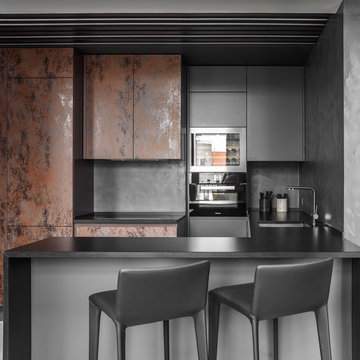
С точки зрения организации пространства интересна конфигурация кухни Ceramic. Под нее выделили помещение с нишей, которую надо было как-то обыграть. Но глубокие шкафы в этом месте оказались неудобными, поэтому часть гарнитура просто “утопили”. “Мы хотели выжать из этого пространства максимум, организовать все нестандартно, но удобно”, — говорит Илья. Получился компактный кухонный уголок, где все под рукой и не надо делать лишних шагов, чтобы до чего-то дотянуться.
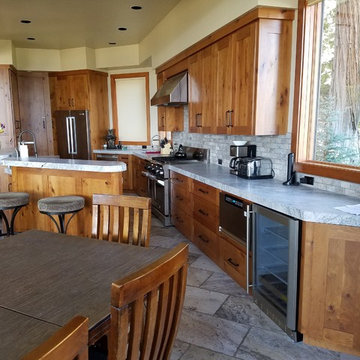
Photo of a mid-sized country l-shaped eat-in kitchen in Sacramento with shaker cabinets, distressed cabinets, soapstone benchtops, grey splashback, stone tile splashback, stainless steel appliances, slate floors, with island and grey floor.
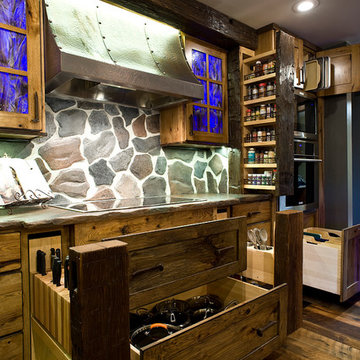
Cipher Imaging
Design ideas for a mid-sized country l-shaped eat-in kitchen in Other with a farmhouse sink, shaker cabinets, distressed cabinets, concrete benchtops, grey splashback, stone slab splashback, stainless steel appliances, medium hardwood floors, with island and brown floor.
Design ideas for a mid-sized country l-shaped eat-in kitchen in Other with a farmhouse sink, shaker cabinets, distressed cabinets, concrete benchtops, grey splashback, stone slab splashback, stainless steel appliances, medium hardwood floors, with island and brown floor.
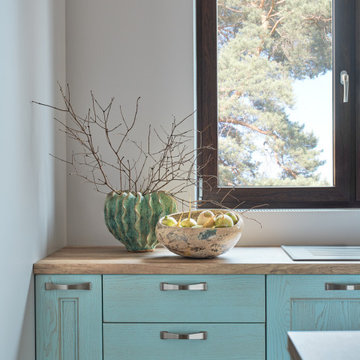
Стайлинг для интерьерной фотосъемки квартиры 120 кв.м. в ЖК "Дом на Щукинской"
Дизайн: Елизавета Волович
Фото: Наталья Вершинина
Inspiration for a mid-sized contemporary l-shaped open plan kitchen in Moscow with flat-panel cabinets, distressed cabinets, wood benchtops, multi-coloured splashback, with island and brown floor.
Inspiration for a mid-sized contemporary l-shaped open plan kitchen in Moscow with flat-panel cabinets, distressed cabinets, wood benchtops, multi-coloured splashback, with island and brown floor.
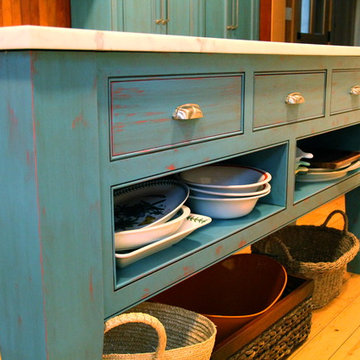
Millwork by Absolute Cabinets Inc.
Inspiration for a mid-sized country u-shaped eat-in kitchen in Toronto with a double-bowl sink, flat-panel cabinets, distressed cabinets, solid surface benchtops, grey splashback, stone slab splashback, stainless steel appliances, light hardwood floors and with island.
Inspiration for a mid-sized country u-shaped eat-in kitchen in Toronto with a double-bowl sink, flat-panel cabinets, distressed cabinets, solid surface benchtops, grey splashback, stone slab splashback, stainless steel appliances, light hardwood floors and with island.
Kitchen with Distressed Cabinets Design Ideas
9