Kitchen with Engineered Quartz Splashback and Beige Floor Design Ideas
Refine by:
Budget
Sort by:Popular Today
81 - 100 of 3,973 photos
Item 1 of 3

The previous two-tiered peninsula was bulky and separated the cook from dining area. Replacing with a one level peninsula, large apron front sink and gorgeous brass faucet make the space feel more open, spacious and introduces extra seating and counterspace.
Calcatta gold drapes the countertops and backsplash and a spark of black and brass complete this sleek design.
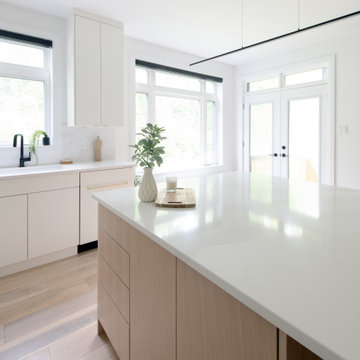
Design ideas for a large scandinavian u-shaped open plan kitchen in Ottawa with an undermount sink, flat-panel cabinets, light wood cabinets, quartz benchtops, white splashback, engineered quartz splashback, panelled appliances, light hardwood floors, with island, beige floor and white benchtop.
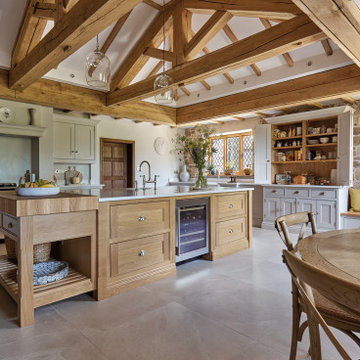
This country style shaker kitchen has been thoughtfully designed to compliment a magnificent and historic Tudor country house in the beautiful south Shropshire countryside. Every requirement of our client was considered during the design process and the results are spectacular. A generous and welcoming oak island is surrounded by soft warm grey cabinetry that has been expertly fitted to the characterful stone walls. A window seat sits below one of the thoughtfully restored windows, making it the perfect place to relax after a stroll in the countryside. A bifold breakfast pantry makes preparing the most important meal of the day a breeze, while the generous Belfast sink sits proudly under another beautifully crafted window. The bespoke chimney breast detail and cabinetry frame the impressive AGA range cooker perfectly.
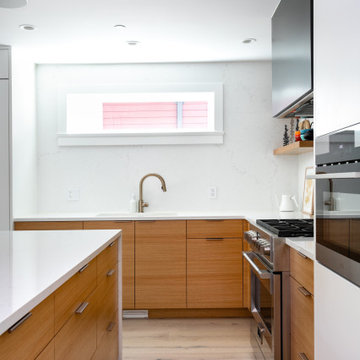
Inspiration for a mid-sized modern l-shaped eat-in kitchen in Vancouver with an undermount sink, flat-panel cabinets, light wood cabinets, quartz benchtops, white splashback, engineered quartz splashback, panelled appliances, light hardwood floors, with island, beige floor and white benchtop.
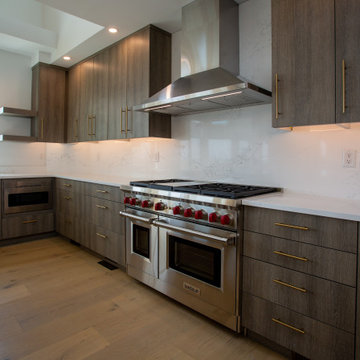
Large contemporary open plan kitchen in Other with an undermount sink, flat-panel cabinets, dark wood cabinets, quartz benchtops, white splashback, engineered quartz splashback, stainless steel appliances, light hardwood floors, multiple islands, beige floor, white benchtop and vaulted.
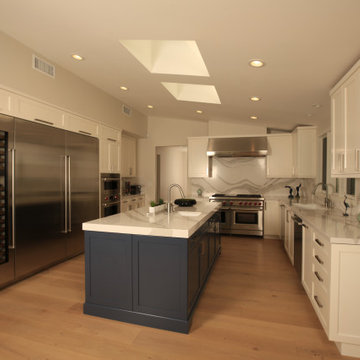
© 2022 Luis de la Rosa Photography
This is an example of a large traditional u-shaped eat-in kitchen in Los Angeles with an undermount sink, shaker cabinets, white cabinets, quartz benchtops, white splashback, engineered quartz splashback, stainless steel appliances, medium hardwood floors, with island, beige floor, white benchtop and vaulted.
This is an example of a large traditional u-shaped eat-in kitchen in Los Angeles with an undermount sink, shaker cabinets, white cabinets, quartz benchtops, white splashback, engineered quartz splashback, stainless steel appliances, medium hardwood floors, with island, beige floor, white benchtop and vaulted.
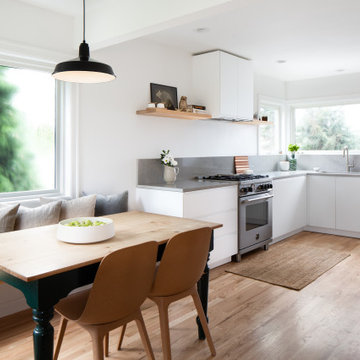
Remodel of an existing kitchen to incorporate a functional space for a family of four. The design included a custom dining nook with a built in bench.
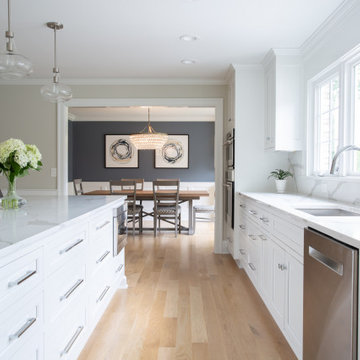
This is an example of a large traditional galley open plan kitchen in Columbus with a single-bowl sink, beaded inset cabinets, white cabinets, quartz benchtops, white splashback, engineered quartz splashback, stainless steel appliances, light hardwood floors, with island, beige floor and white benchtop.
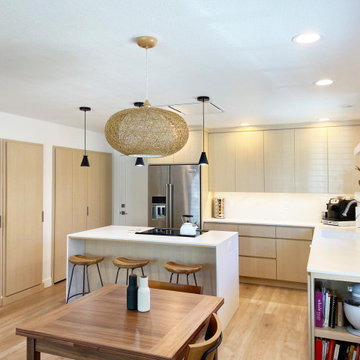
Mid-sized modern l-shaped open plan kitchen in Sacramento with an undermount sink, flat-panel cabinets, light wood cabinets, quartz benchtops, white splashback, engineered quartz splashback, stainless steel appliances, vinyl floors, with island, beige floor and white benchtop.

This full home mid-century remodel project is in an affluent community perched on the hills known for its spectacular views of Los Angeles. Our retired clients were returning to sunny Los Angeles from South Carolina. Amidst the pandemic, they embarked on a two-year-long remodel with us - a heartfelt journey to transform their residence into a personalized sanctuary.
Opting for a crisp white interior, we provided the perfect canvas to showcase the couple's legacy art pieces throughout the home. Carefully curating furnishings that complemented rather than competed with their remarkable collection. It's minimalistic and inviting. We created a space where every element resonated with their story, infusing warmth and character into their newly revitalized soulful home.
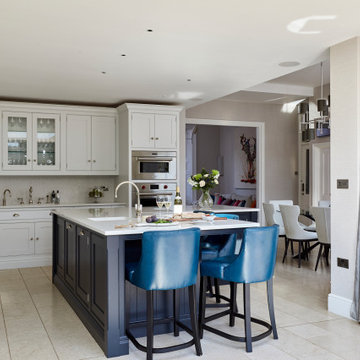
A light and airy kitchen with dining area which links to the Snug is the heart of this Country Home. With large sliding doors this links to the garden so it is ideal for the family with plenty of space to spread out.
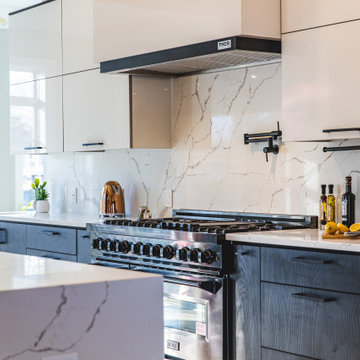
Photo of a large modern galley open plan kitchen in DC Metro with a drop-in sink, flat-panel cabinets, white cabinets, quartz benchtops, white splashback, engineered quartz splashback, black appliances, marble floors, with island, beige floor and white benchtop.
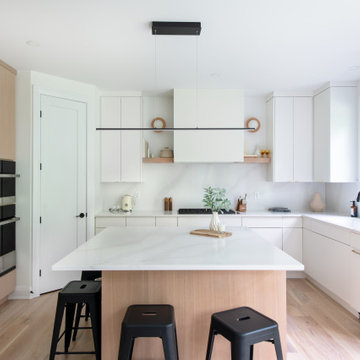
Design ideas for a large scandinavian u-shaped open plan kitchen in Ottawa with an undermount sink, flat-panel cabinets, light wood cabinets, quartz benchtops, white splashback, engineered quartz splashback, panelled appliances, light hardwood floors, with island, beige floor and white benchtop.
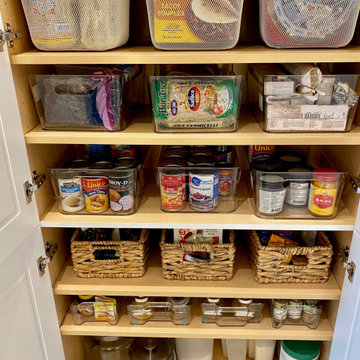
Design and photos by Uli Rankin
Design ideas for a large traditional u-shaped kitchen in Toronto with an undermount sink, recessed-panel cabinets, white cabinets, quartz benchtops, white splashback, engineered quartz splashback, stainless steel appliances, marble floors, with island, beige floor and white benchtop.
Design ideas for a large traditional u-shaped kitchen in Toronto with an undermount sink, recessed-panel cabinets, white cabinets, quartz benchtops, white splashback, engineered quartz splashback, stainless steel appliances, marble floors, with island, beige floor and white benchtop.
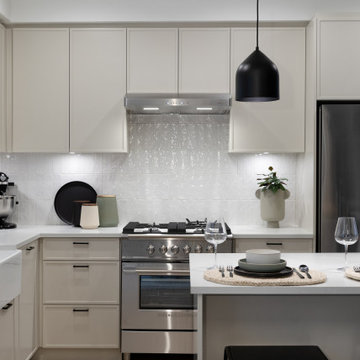
Mid-sized country l-shaped eat-in kitchen in Vancouver with a farmhouse sink, shaker cabinets, beige cabinets, quartzite benchtops, white splashback, engineered quartz splashback, stainless steel appliances, laminate floors, with island, beige floor and white benchtop.
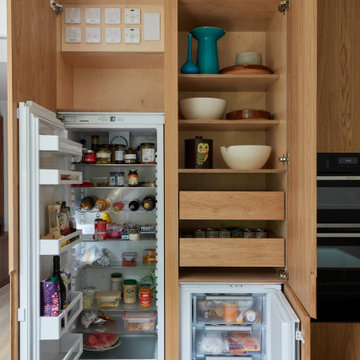
This is an example of a mid-sized contemporary l-shaped eat-in kitchen in London with a drop-in sink, flat-panel cabinets, light wood cabinets, solid surface benchtops, white splashback, engineered quartz splashback, panelled appliances, light hardwood floors, with island, beige floor and white benchtop.
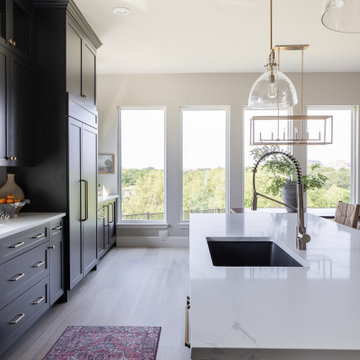
Large transitional l-shaped eat-in kitchen in Dallas with a single-bowl sink, shaker cabinets, black cabinets, quartz benchtops, white splashback, engineered quartz splashback, black appliances, vinyl floors, with island, beige floor and white benchtop.
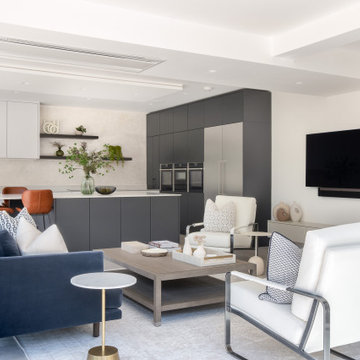
This project is a beautiful example of stylish open plan living. Featuring tall cabinetry in Classic FF Carbon Grey paired with Advance Classic FF Merino on the base cabinets. The Silestone worktop in Dessert Silver has a suede finish with a 20mm shark-nose edging detail. The open shelving in Mountain Robina completes the contemporary monochrome look.

This kitchen was reconfigured and enlarged by omitting an existing hall way and adding it to the square footage.
Design ideas for an expansive contemporary u-shaped open plan kitchen in Miami with flat-panel cabinets, dark wood cabinets, quartzite benchtops, white splashback, engineered quartz splashback, stainless steel appliances, travertine floors, with island, beige floor and white benchtop.
Design ideas for an expansive contemporary u-shaped open plan kitchen in Miami with flat-panel cabinets, dark wood cabinets, quartzite benchtops, white splashback, engineered quartz splashback, stainless steel appliances, travertine floors, with island, beige floor and white benchtop.
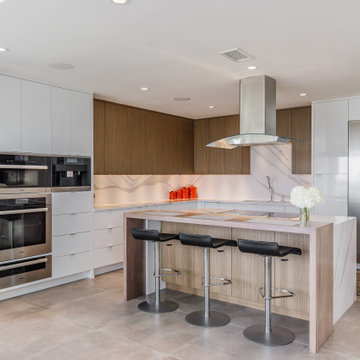
Renowned Cabinetry provides for the ultimate storage and utility for your kitchen cabinets.
This is an example of a large contemporary l-shaped eat-in kitchen in Dallas with an undermount sink, flat-panel cabinets, white cabinets, quartzite benchtops, white splashback, engineered quartz splashback, stainless steel appliances, cement tiles, with island, beige floor and white benchtop.
This is an example of a large contemporary l-shaped eat-in kitchen in Dallas with an undermount sink, flat-panel cabinets, white cabinets, quartzite benchtops, white splashback, engineered quartz splashback, stainless steel appliances, cement tiles, with island, beige floor and white benchtop.
Kitchen with Engineered Quartz Splashback and Beige Floor Design Ideas
5