Kitchen with Engineered Quartz Splashback and Blue Floor Design Ideas
Refine by:
Budget
Sort by:Popular Today
21 - 40 of 49 photos
Item 1 of 3
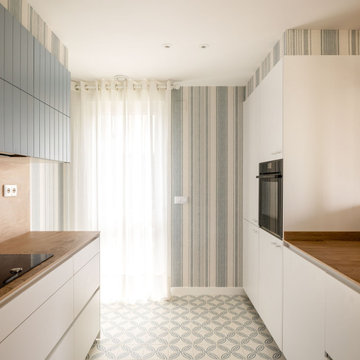
Mid-sized transitional u-shaped kitchen in Bilbao with an undermount sink, flat-panel cabinets, white cabinets, quartz benchtops, brown splashback, engineered quartz splashback, black appliances, ceramic floors, no island, blue floor and brown benchtop.
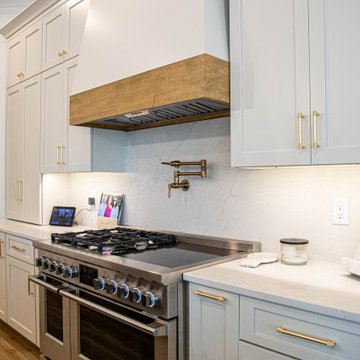
The kitchen was fully renovated including removal of a dated recessed fixture over the island and replaced with exposed beams.
This is an example of a large transitional u-shaped eat-in kitchen in Indianapolis with an undermount sink, shaker cabinets, white cabinets, quartz benchtops, white splashback, engineered quartz splashback, stainless steel appliances, laminate floors, with island, blue floor, white benchtop and exposed beam.
This is an example of a large transitional u-shaped eat-in kitchen in Indianapolis with an undermount sink, shaker cabinets, white cabinets, quartz benchtops, white splashback, engineered quartz splashback, stainless steel appliances, laminate floors, with island, blue floor, white benchtop and exposed beam.
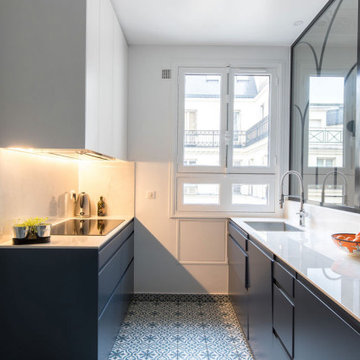
Inspiration for a large transitional u-shaped open plan kitchen in Paris with an undermount sink, beaded inset cabinets, blue cabinets, quartzite benchtops, white splashback, engineered quartz splashback, black appliances, ceramic floors, no island, blue floor and white benchtop.
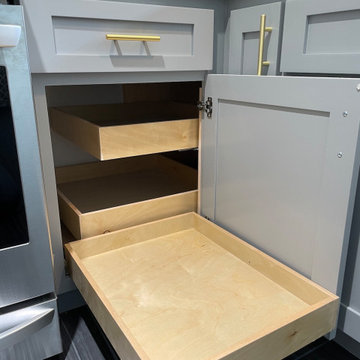
This is an example of a small contemporary u-shaped eat-in kitchen in Los Angeles with a double-bowl sink, shaker cabinets, grey cabinets, quartz benchtops, white splashback, engineered quartz splashback, coloured appliances, porcelain floors, no island, blue floor and white benchtop.
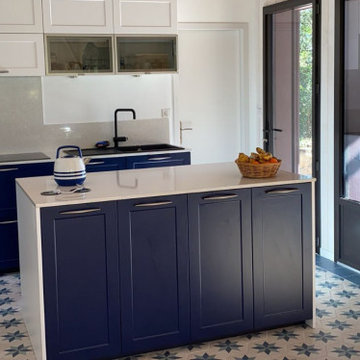
Cuisine style bord de mer qui nous projette dans l'esprit des vacances.
Le blanc, le bleu, le bois nous font penser à la mer et dans cette belle maison situé au Cap FERRET nous sommes très proche de la mer.
Plan de travail en quartz blanc avec des reflet brillants qui apportent de la luminosité et du charme à la cuisine.
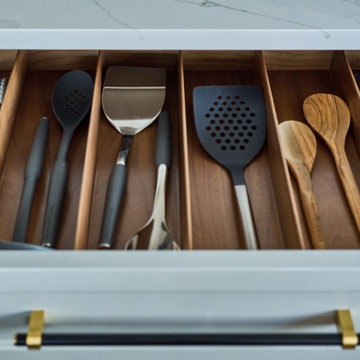
High gloss ash grey cabinetry combined with a custom, ebonized, flat-cut, red oak hood and island bring minimalist drama to this kitchen. The SubZero refrigerator/freezer integrated unit was paneled to blend seamlessly with the rest of the cabinetry. An integrated display cabinet in the same ebonized red oak adds dimension. Both the full-slab backsplash and all the countertops are Quartz, while the black and brass hardware ties all the elements together with glamour. The owner opted to incorporate walnut accessories drawers to elevate the kitchen’s intelligent design and functionality.
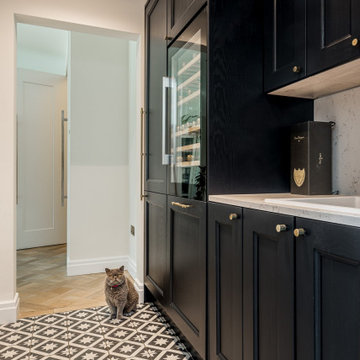
In contrast to the main open plan kitchen, diner, super room this prep kitchen is perfect for entertaining keeping the clutter out of the way while you look after your guests in the main family room. Dark shaker units look classic and are practical with plenty of storage.
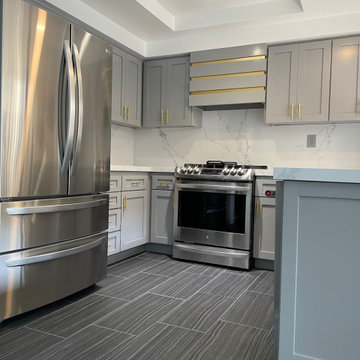
Inspiration for a small contemporary u-shaped eat-in kitchen in Los Angeles with a double-bowl sink, shaker cabinets, grey cabinets, quartz benchtops, white splashback, engineered quartz splashback, coloured appliances, porcelain floors, no island, blue floor and white benchtop.
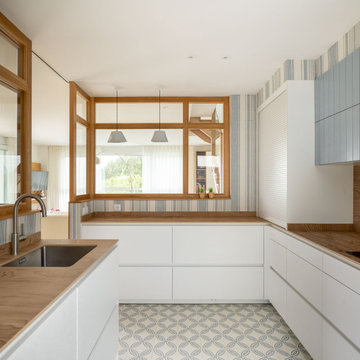
This is an example of a mid-sized transitional u-shaped kitchen in Bilbao with an undermount sink, flat-panel cabinets, white cabinets, quartz benchtops, brown splashback, engineered quartz splashback, black appliances, ceramic floors, no island, blue floor and brown benchtop.

Зона столовой отделена от гостиной перегородкой из ржавых швеллеров, которая является опорой для брутального обеденного стола со столешницей из массива карагача с необработанными краями. Стулья вокруг стола относятся к эпохе европейского минимализма 70-х годов 20 века. Были перетянуты кожей коньячного цвета под стиль дивана изготовленного на заказ. Дровяной камин, обшитый керамогранитом с текстурой ржавого металла, примыкает к исторической белоснежной печи, обращенной в зону гостиной. Кухня зонирована от зоны столовой островом с барной столешницей. Подножье бара, сформировавшееся стихийно в результате неверно в полу выведенных водорозеток, было решено превратить в ступеньку, которая является излюбленным местом детей - на ней очень удобно сидеть в маленьком возрасте. Полы гостиной выложены из массива карагача тонированного в черный цвет.
Фасады кухни выполнены в отделке микроцементом, который отлично сочетается по цветовой гамме отдельной ТВ-зоной на серой мраморной панели и другими монохромными элементами интерьера.
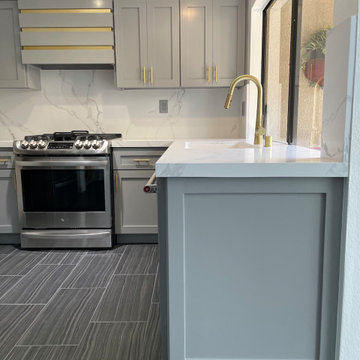
Small contemporary u-shaped eat-in kitchen in Los Angeles with a double-bowl sink, shaker cabinets, grey cabinets, quartz benchtops, white splashback, engineered quartz splashback, coloured appliances, porcelain floors, no island, blue floor and white benchtop.
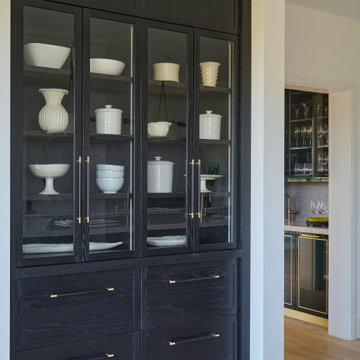
High gloss ash grey cabinetry combined with a custom, ebonized, flat-cut, red oak hood and island bring minimalist drama to this kitchen. The SubZero refrigerator/freezer integrated unit was paneled to blend seamlessly with the rest of the cabinetry. An integrated display cabinet in the same ebonized red oak adds dimension. Both the full-slab backsplash and all the countertops are Quartz, while the black and brass hardware ties all the elements together with glamour. The owner opted to incorporate walnut accessories drawers to elevate the kitchen’s intelligent design and functionality.
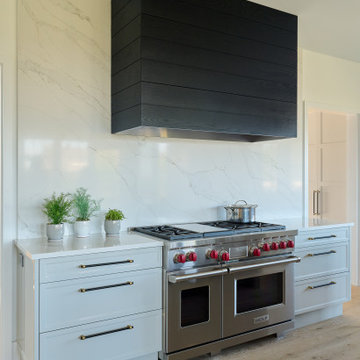
High gloss ash grey cabinetry combined with a custom, ebonized, flat-cut, red oak hood and island bring minimalist drama to this kitchen. The SubZero refrigerator/freezer integrated unit was paneled to blend seamlessly with the rest of the cabinetry. An integrated display cabinet in the same ebonized red oak adds dimension. Both the full-slab backsplash and all the countertops are Quartz, while the black and brass hardware ties all the elements together with glamour. The owner opted to incorporate walnut accessories drawers to elevate the kitchen’s intelligent design and functionality.
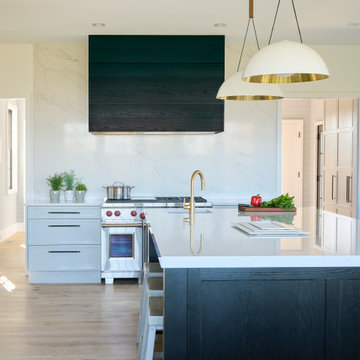
High gloss ash grey cabinetry combined with a custom, ebonized, flat-cut, red oak hood and island bring minimalist drama to this kitchen. The SubZero refrigerator/freezer integrated unit was paneled to blend seamlessly with the rest of the cabinetry. An integrated display cabinet in the same ebonized red oak adds dimension. Both the full-slab backsplash and all the countertops are Quartz, while the black and brass hardware ties all the elements together with glamour. The owner opted to incorporate walnut accessories drawers to elevate the kitchen’s intelligent design and functionality.
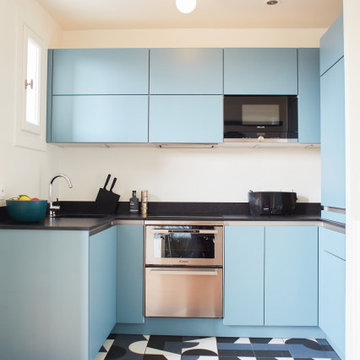
Ce petit écrin de 60m2 a une vue imprenable sur tout Paris. Ce duplex a été remodelé pour accueillir une famille de 3 personnes, avec un salon/cuisine ouvert au RDC et une chambre, puis à l’étage un espace chambre ouvert avec une terrasse où l’on peut voir le soleil se coucher sur les monuments parisiens.
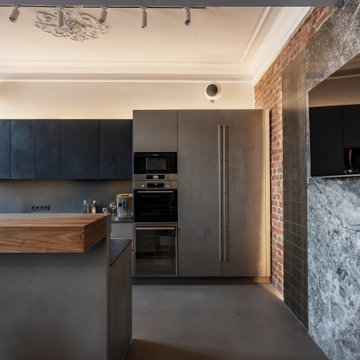
Зона столовой отделена от гостиной перегородкой из ржавых швеллеров, которая является опорой для брутального обеденного стола со столешницей из массива карагача с необработанными краями. Стулья вокруг стола относятся к эпохе европейского минимализма 70-х годов 20 века. Были перетянуты кожей коньячного цвета под стиль дивана изготовленного на заказ. Дровяной камин, обшитый керамогранитом с текстурой ржавого металла, примыкает к исторической белоснежной печи, обращенной в зону гостиной. Кухня зонирована от зоны столовой островом с барной столешницей. Подножье бара, сформировавшееся стихийно в результате неверно в полу выведенных водорозеток, было решено превратить в ступеньку, которая является излюбленным местом детей - на ней очень удобно сидеть в маленьком возрасте. Полы гостиной выложены из массива карагача тонированного в черный цвет.
Фасады кухни выполнены в отделке микроцементом, который отлично сочетается по цветовой гамме отдельной ТВ-зоной на серой мраморной панели и другими монохромными элементами интерьера.
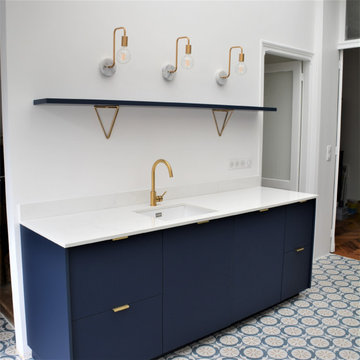
Rénovation d'un maison 1930 | 120m2 | Lille (projet livré partiellement / fin des travaux prévu pour Octobre 2021)
C'est une atmosphère à la fois douce et élégante qui résulte de la réhabilitation de cette maison familiale.
Au RDC, l'amputation d'un couloir de 12 mètres et le déplacement des toilettes qui empiétaient sur le séjour ont suffi pour agrandir nettement l'espace de vie et à tirer parti de certaines surfaces jusqu'alors inexploitées. La cuisine, qui était excentrée dans une étroite annexe au fond de la maison, a regagné son statut de point névralgique dans l'axe de la salle à manger et du salon.
Aux étages supérieurs, le 1er niveau n'a nécessité que d'un simple rafraîchissement tandis que le dernier niveau a été compartimenté pour accueillir une chambre parentale avec dressing, salle de bain et espace de couchage.
Pour préserver le charme des lieux, tous les attributs caractéristiques de ce type de maison - cheminées, moulures, parquet… - ont été conservés et valorisés.
une dominante de bleu associée à de subtils roses imprègne les différents espaces qui se veulent à la fois harmonieux et reposants. Des touches de cuivre, de laiton et de marbre, présent dans les accessoires, agrémentent la palette de texture. Les carrelages à l'ancienne et les motifs floraux disséminés dans la maison à travers la tapisserie ou les textiles insufflent une note poétique dans un esprit rétro.
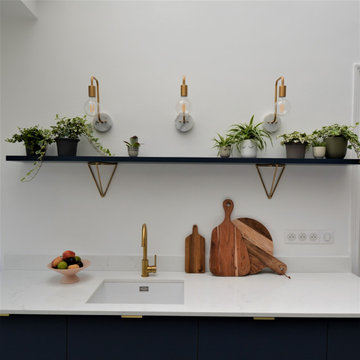
Rénovation d'un maison 1930 | 120m2 | Lille (projet livré partiellement / fin des travaux prévu pour Octobre 2021)
C'est une atmosphère à la fois douce et élégante qui résulte de la réhabilitation de cette maison familiale.
Au RDC, l'amputation d'un couloir de 12 mètres et le déplacement des toilettes qui empiétaient sur le séjour ont suffi pour agrandir nettement l'espace de vie et à tirer parti de certaines surfaces jusqu'alors inexploitées. La cuisine, qui était excentrée dans une étroite annexe au fond de la maison, a regagné son statut de point névralgique dans l'axe de la salle à manger et du salon.
Aux étages supérieurs, le 1er niveau n'a nécessité que d'un simple rafraîchissement tandis que le dernier niveau a été compartimenté pour accueillir une chambre parentale avec dressing, salle de bain et espace de couchage.
Pour préserver le charme des lieux, tous les attributs caractéristiques de ce type de maison - cheminées, moulures, parquet… - ont été conservés et valorisés.
une dominante de bleu associée à de subtils roses imprègne les différents espaces qui se veulent à la fois harmonieux et reposants. Des touches de cuivre, de laiton et de marbre, présent dans les accessoires, agrémentent la palette de texture. Les carrelages à l'ancienne et les motifs floraux disséminés dans la maison à travers la tapisserie ou les textiles insufflent une note poétique dans un esprit rétro.
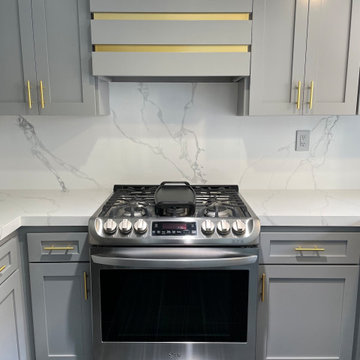
Photo of a small contemporary u-shaped eat-in kitchen in Los Angeles with a double-bowl sink, shaker cabinets, grey cabinets, quartz benchtops, white splashback, engineered quartz splashback, coloured appliances, porcelain floors, no island, blue floor and white benchtop.
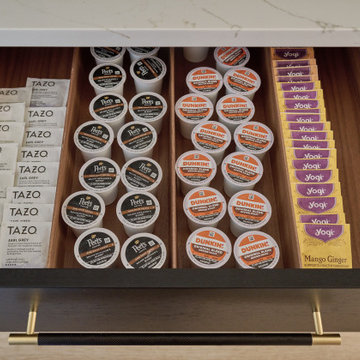
High gloss ash grey cabinetry combined with a custom, ebonized, flat-cut, red oak hood and island bring minimalist drama to this kitchen. The SubZero refrigerator/freezer integrated unit was paneled to blend seamlessly with the rest of the cabinetry. An integrated display cabinet in the same ebonized red oak adds dimension. Both the full-slab backsplash and all the countertops are Quartz, while the black and brass hardware ties all the elements together with glamour. The owner opted to incorporate walnut accessories drawers to elevate the kitchen’s intelligent design and functionality.
Kitchen with Engineered Quartz Splashback and Blue Floor Design Ideas
2