Kitchen with Engineered Quartz Splashback and Recessed Design Ideas
Refine by:
Budget
Sort by:Popular Today
121 - 140 of 1,029 photos
Item 1 of 3
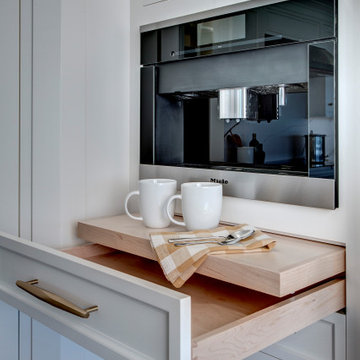
Two islands: dubbed working island & party island helped to divide and conquer this kitchen layout. Storage, built-in appliances, walnut cabinet interiors, brass fixtures all help to complete this custom kitchen.
Pullout work surface for the coffee center.
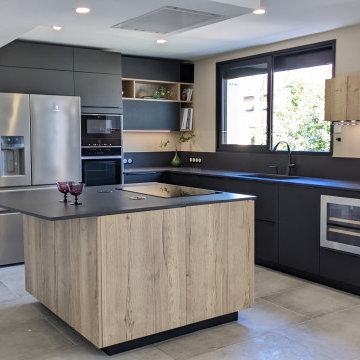
Une preuve supplémentaire que le noir mat et le chêne craquelé se marient à merveille, sans pour autant tomber dans l'excentricité. + d'infos / Conception : Céline Blanchet - Montage : Patrick CIL - Meubles : stratifié mat Fenix & chêne texturé Sagne - Plan de travail : Alliage Dekton Sirius texturé - Electroménagers : plaque AEG, hotte NOVY, fours Neff, lave vaisselle AEG, réfrigérateur Electrolux
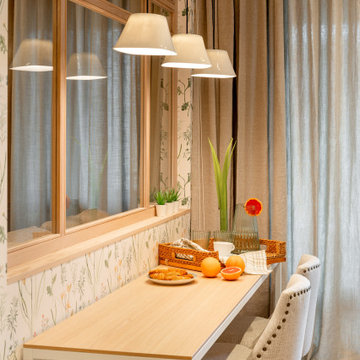
Photo of a mid-sized transitional single-wall eat-in kitchen in Bilbao with an undermount sink, raised-panel cabinets, grey cabinets, quartz benchtops, white splashback, engineered quartz splashback, stainless steel appliances, laminate floors, no island, brown floor, white benchtop and recessed.
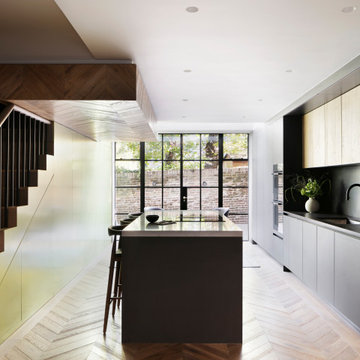
Kitchen area, Looking towards the rear garden
Mid-sized contemporary galley eat-in kitchen in London with an integrated sink, flat-panel cabinets, black cabinets, solid surface benchtops, black splashback, engineered quartz splashback, black appliances, light hardwood floors, with island, brown floor, black benchtop and recessed.
Mid-sized contemporary galley eat-in kitchen in London with an integrated sink, flat-panel cabinets, black cabinets, solid surface benchtops, black splashback, engineered quartz splashback, black appliances, light hardwood floors, with island, brown floor, black benchtop and recessed.
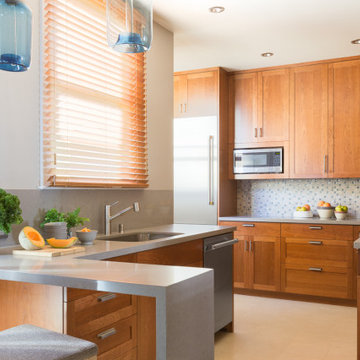
The original kitchen was a monument to the late 80s/early 90s, with cheap plastic-fronted appliances, boring cabinets, mismatched countertops, plus those diamond-shaped wall accents everyone had. Yuck!
My redesign instead draws attention to the extra-large window and expansive counterspace.
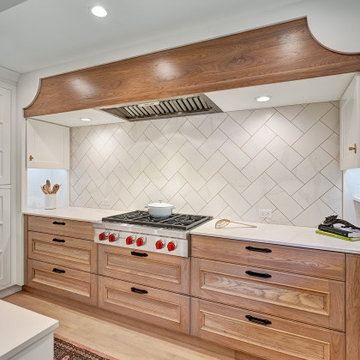
This house built in the 1990s never had renovations done prior to this whole house remodel. Filled with vibrant wallpaper and shiny brass finishes so indicative of the time the house was in need of a major upgrade and refresh.
The laundry room already had ample space and storage, but we tailored the storage for the family. An integrated shoe shelf allows for a clean space to store shoes in this no shoe household. A fold down, integrated ironing board provides functionality without crowding the space.
The powder bath is the only bath on the first floor, so is a full bath, but functions as a powder bath 90% of the time. We wanted to keep the focus away from the shower and keep the fun of a powder bath. A custom window pane patterned etched glass shower allows the shower to stay in the background.
In the master bath there was also ample space, but the design was in great need of an upgrade. With a decked-in tub and shower that you had to step up and then down into, the space needed a better flow and easier access. A freestanding tub allowed all of the decking to be removed and gave space for a larger, more luxurious shower. A huge linen storage with bench that double as a suitcase stand finishes out the space nicely. The room was given a clean, modern farmhouse feel to really freshen up the space.
The focus of this kitchen was to open up the workflow, creating a space for the family to work comfortably while also creating a beautiful and inspiring space. Placing a large refrigerator at the edge of the kitchen, adding a beverage refrigerator, using a Galley Workstation and having the island at a slightly lower height makes it highly functional for the whole family. It is rare to achieve a long line of symmetry, but with a feature wall created around the range top we were able to do so. We created an antique armoire feel with the panel ready refrigerator and custom panel design above.
A mixture of hardware was used, the gray stained hickory cabinets were paired with matte black hardware, while the designer white cabinets were paired with brass hardware. A very custom refrigerator cabinet was created that emphasized the armoire feel. A long wall of 9” deep tall cabinets created a very beautiful as well as highly functional pantry space.
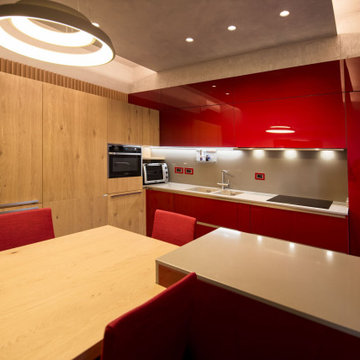
una cucina rossa per una personalità molto sensibile ai colori e all'arte. La cucina è un misto tra elementi di serie e altri realizzati su misura, come il rivestimento in rovere che contiene il mosaico.
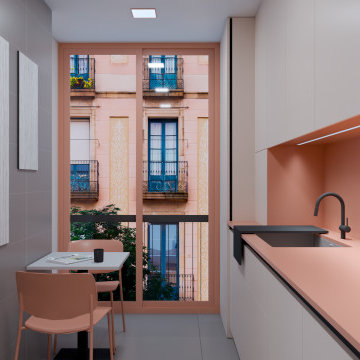
Design ideas for a mid-sized modern l-shaped separate kitchen in Other with an undermount sink, flat-panel cabinets, white cabinets, soapstone benchtops, pink splashback, engineered quartz splashback, stainless steel appliances, cement tiles, no island, grey floor, pink benchtop and recessed.
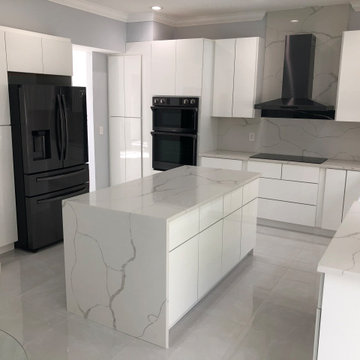
This beautiful kitchen renovation was done for a customer at The Eagles Golf Club, in Odessa.
We have used High Gloss White Cabinets, Calacata Quartz Countertop and backsplash, Black Stainless Steel Appliances.
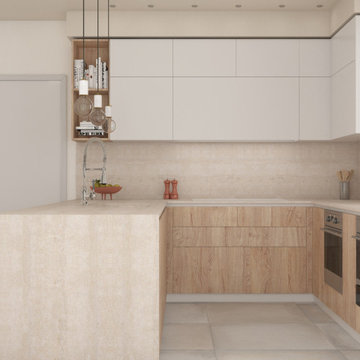
La cucina bicolore con parte basse in rovere chiaro e parte alta avorio trova spazio in un ambiente che funge anche da sala da pranzo. Il piano di lavoro e lo schienale paraschizzi in Dekton permette di realizzare la vasca lavello dello stesso materiale e di poter cucinare in un ambiente perfettamente sicuro e funzionale.
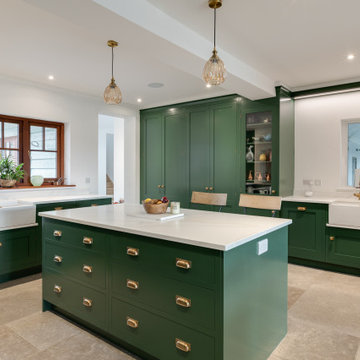
Nestled in a little village named Haynes in Bedfordshire, this traditional property was destined for a bespoke kitchen. The traditional style meets contemporary features such as the open-plan living space, the multi-functional island and state-of-the-art appliances. We built the cabinets around an exposed chimney breast, creating the most beautiful mantle surrounding a Lacanche Citeaux range cooker in black.
As part of the main kitchen run a double-door pantry is found with internal drawers and oak door racks for spices, herbs and condiments. In another part of the kitchen, a coffee station is found.
All cabinets are hand-painted in Brunswick Green by Little Greene.
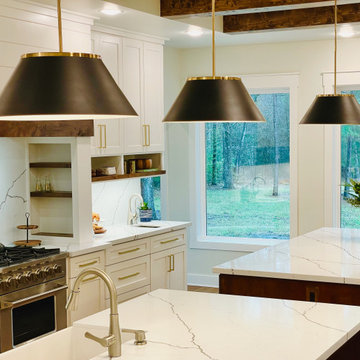
This kitchen from our latest #ShireAddition project has it all! Professional 8 burner range, pot filler, double islands, prep sink, loads of open and closed storage & a hidden pantry!
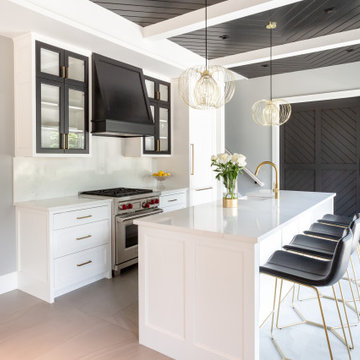
Contrasting black and white cabinetry
This is an example of a mid-sized transitional galley open plan kitchen in New York with a farmhouse sink, shaker cabinets, white cabinets, quartz benchtops, white splashback, engineered quartz splashback, panelled appliances, porcelain floors, with island, grey floor, white benchtop and recessed.
This is an example of a mid-sized transitional galley open plan kitchen in New York with a farmhouse sink, shaker cabinets, white cabinets, quartz benchtops, white splashback, engineered quartz splashback, panelled appliances, porcelain floors, with island, grey floor, white benchtop and recessed.
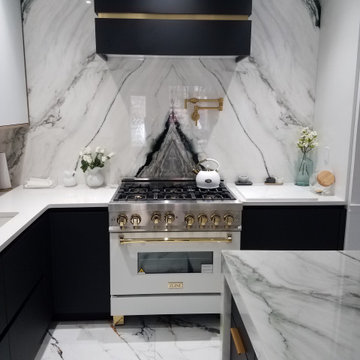
Inspiration for a mid-sized transitional l-shaped eat-in kitchen in New York with an undermount sink, flat-panel cabinets, white cabinets, marble benchtops, white splashback, engineered quartz splashback, white appliances, ceramic floors, with island, white floor, white benchtop and recessed.
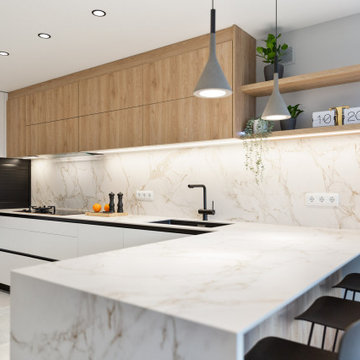
Photo of a large contemporary l-shaped kitchen in Barcelona with an undermount sink, flat-panel cabinets, quartz benchtops, white splashback, engineered quartz splashback, black appliances, porcelain floors, a peninsula, grey floor, white benchtop and recessed.
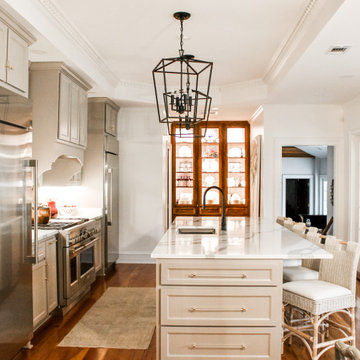
This project was a complete update of kitchen with new walk in pantry, butler's pantry, full length island, 48" gas range, custom built design cabinet doors and full height china cabinet. Old heart pine flooring installed for flooring to tie kitchen together with the rest of the house. Countertops installed were forza quartz, quartzite, and butcher block material.
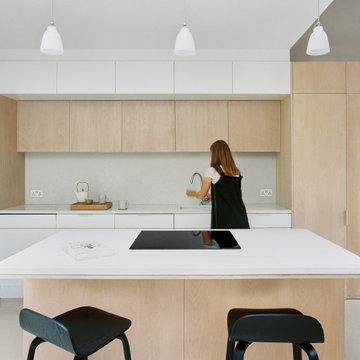
View of kitchen space with build in induction hob, silestone countertops and bespoke ash cabinetry.
Photo of a mid-sized modern single-wall open plan kitchen in London with a drop-in sink, flat-panel cabinets, light wood cabinets, quartz benchtops, grey splashback, engineered quartz splashback, black appliances, concrete floors, with island, pink floor, white benchtop and recessed.
Photo of a mid-sized modern single-wall open plan kitchen in London with a drop-in sink, flat-panel cabinets, light wood cabinets, quartz benchtops, grey splashback, engineered quartz splashback, black appliances, concrete floors, with island, pink floor, white benchtop and recessed.
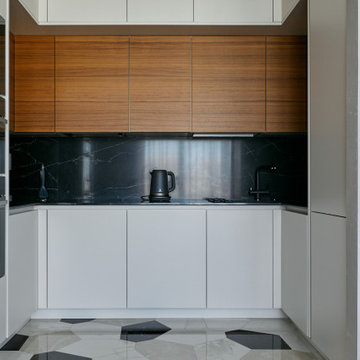
Photo of a contemporary open plan kitchen in Moscow with flat-panel cabinets, quartz benchtops, black splashback, engineered quartz splashback, black appliances, porcelain floors, black benchtop and recessed.
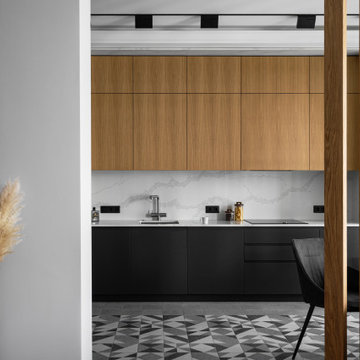
Кухня
Mid-sized contemporary single-wall eat-in kitchen in Saint Petersburg with an undermount sink, flat-panel cabinets, medium wood cabinets, quartz benchtops, white splashback, engineered quartz splashback, black appliances, ceramic floors, no island, grey floor, white benchtop and recessed.
Mid-sized contemporary single-wall eat-in kitchen in Saint Petersburg with an undermount sink, flat-panel cabinets, medium wood cabinets, quartz benchtops, white splashback, engineered quartz splashback, black appliances, ceramic floors, no island, grey floor, white benchtop and recessed.
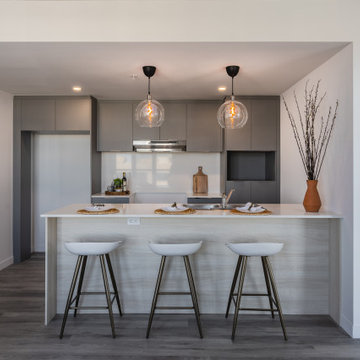
Modern kitchen with gray cabinet, dosseret en céramique blanc ,white kitchen counter top and stools
Photo of a large contemporary kitchen pantry in Montreal with an undermount sink, recessed-panel cabinets, quartz benchtops, white splashback, engineered quartz splashback, with island, grey floor, white benchtop, recessed, grey cabinets and dark hardwood floors.
Photo of a large contemporary kitchen pantry in Montreal with an undermount sink, recessed-panel cabinets, quartz benchtops, white splashback, engineered quartz splashback, with island, grey floor, white benchtop, recessed, grey cabinets and dark hardwood floors.
Kitchen with Engineered Quartz Splashback and Recessed Design Ideas
7