Kitchen with Engineered Quartz Splashback Design Ideas
Refine by:
Budget
Sort by:Popular Today
21 - 40 of 89 photos
Item 1 of 3
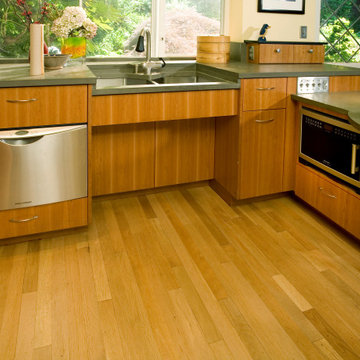
Universal Design Kitchen. The sink is lowered and appliances installed in the lower cabinets for wheelchair accessibility.
Design ideas for a mid-sized transitional l-shaped eat-in kitchen in Portland with a double-bowl sink, flat-panel cabinets, medium wood cabinets, quartz benchtops, grey splashback, engineered quartz splashback, stainless steel appliances, light hardwood floors, a peninsula and grey benchtop.
Design ideas for a mid-sized transitional l-shaped eat-in kitchen in Portland with a double-bowl sink, flat-panel cabinets, medium wood cabinets, quartz benchtops, grey splashback, engineered quartz splashback, stainless steel appliances, light hardwood floors, a peninsula and grey benchtop.
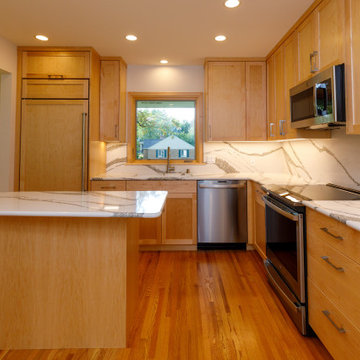
This 1950's rambler had never been remodeled by the owner's parents. Now it was time for a complete refresh. It went from 4 bedrooms to 3 in order to build out an improved owners suite with an expansive closet and accessible and spacious bathroom. Original hardwood floors were kept and new were laced in throughout. All the new cabinets, doors, and trim are now maple and much more modern. Countertops are quartz. All the windows were replaced, the chimney was repaired, the roof replaced, and exterior painting completed the look. A complete transformation!
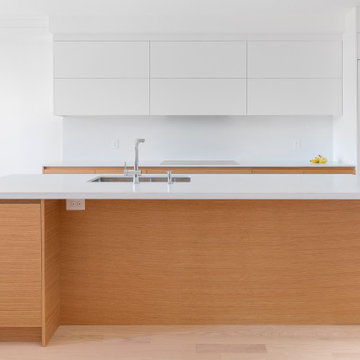
Modern kitchen with Fenix and white oak
Inspiration for a large modern galley open plan kitchen in Toronto with an undermount sink, flat-panel cabinets, light wood cabinets, quartz benchtops, white splashback, engineered quartz splashback, panelled appliances, light hardwood floors, with island, brown floor and white benchtop.
Inspiration for a large modern galley open plan kitchen in Toronto with an undermount sink, flat-panel cabinets, light wood cabinets, quartz benchtops, white splashback, engineered quartz splashback, panelled appliances, light hardwood floors, with island, brown floor and white benchtop.
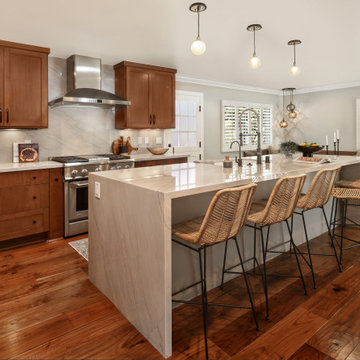
Inspiration for a large contemporary l-shaped eat-in kitchen in Orange County with quartzite benchtops, engineered quartz splashback, stainless steel appliances, with island and grey benchtop.
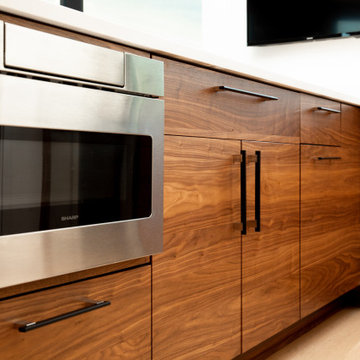
Design ideas for a small midcentury l-shaped open plan kitchen in Portland with flat-panel cabinets, medium wood cabinets, quartz benchtops, white splashback, engineered quartz splashback, stainless steel appliances, light hardwood floors and white benchtop.
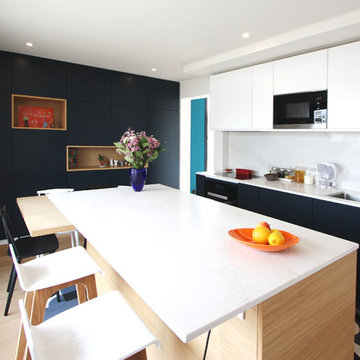
Réaménagement total d'un duplex de 140m2, déplacement de trémie, Création d'escalier sur mesure, menuiseries sur mesure,création de la cuisine sur mesure, rangements optimisés et intégrés, création d'ambiances... Aménagement mobilier, mise en scène...
Creation dune cuisine sur mesure, de son ilot central qui combine a la bois un espace de travail, des assises hautes pour la partie bar, ainsi qu’une reelle table a manger pour 4 personnes
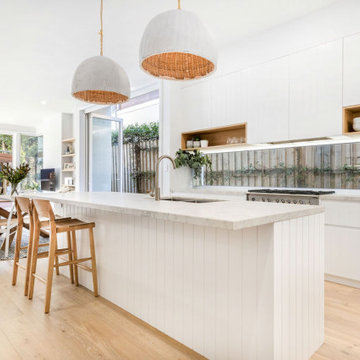
A selection of images showcasing some of the various Kitchen renovation projects that Look Design Group have had the pleasure of working on.
This is an example of a mid-sized traditional l-shaped kitchen in Sydney with recessed-panel cabinets, white cabinets, quartz benchtops, white splashback, engineered quartz splashback, light hardwood floors, with island and grey benchtop.
This is an example of a mid-sized traditional l-shaped kitchen in Sydney with recessed-panel cabinets, white cabinets, quartz benchtops, white splashback, engineered quartz splashback, light hardwood floors, with island and grey benchtop.
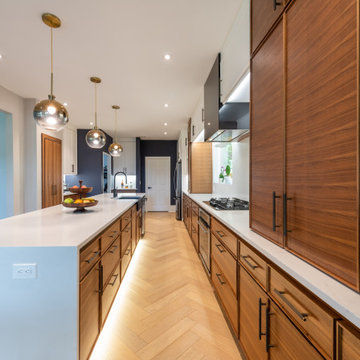
Both the design and construction teams put their heart into making sure we worked with the client to achieve this gorgeous vision. The client was sensitive to both aesthetic and functionality goals, so we set out to improve their old, dated cramped kitchen, with an open concept that facilitates cooking workflow, and dazzles the eye with its mid century modern design. One of their biggest items was their need for increased storage space. We certainly achieved that with ample cabinet space and doubling their pantry space.
The 13 foot waterfall island is the centerpiece, which is heavily utilized for cooking, eating, playing board games and hanging out. The pantry behind the walnut doors used to be the fridge space, and there's an extra pantry now to the left of the current fridge. We moved the sink from the counter to the island, which really helped workflow (we created triangle between cooktop, sink and fridge/pantry 2). To make the cabinets flow linearly at the top we moved and replaced the window. The beige paint is called alpaca from Sherwin Williams and the blue is charcoal blue from sw.
Everything was carefully selected, from the horizontal grain on the walnut cabinets, to the subtly veined white quartz from Arizona tile, to the black glass paneled luxury hood from Futuro Futuro. The pendants and chandelier are from West Elm. The flooring is from karastan; a gorgeous engineered, white oak in herringbone pattern. The recessed lights are decorative from Lumens. The pulls are antique brass from plank hardware (in London). We sourced the door handles and cooktop (Empava) from Houzz. The faucet is Rohl and the sink is Bianco.
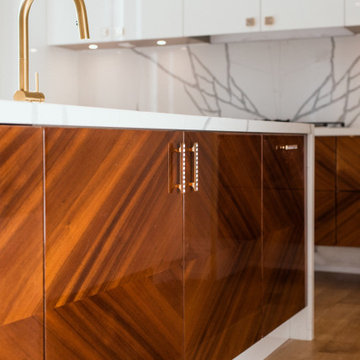
Transitional l-shaped open plan kitchen in Toronto with an undermount sink, white cabinets, quartz benchtops, white splashback, engineered quartz splashback, panelled appliances, light hardwood floors, with island, brown floor, white benchtop and flat-panel cabinets.
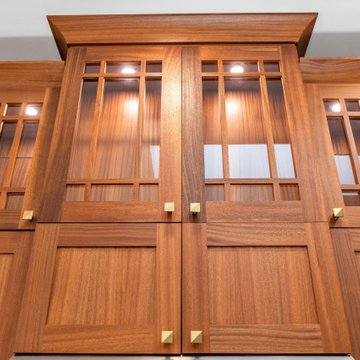
These craftsman mullion doors really add character to this kitchen.
This is an example of a large arts and crafts l-shaped open plan kitchen in Tampa with an undermount sink, shaker cabinets, medium wood cabinets, quartz benchtops, multi-coloured splashback, engineered quartz splashback, stainless steel appliances, with island and multi-coloured benchtop.
This is an example of a large arts and crafts l-shaped open plan kitchen in Tampa with an undermount sink, shaker cabinets, medium wood cabinets, quartz benchtops, multi-coloured splashback, engineered quartz splashback, stainless steel appliances, with island and multi-coloured benchtop.
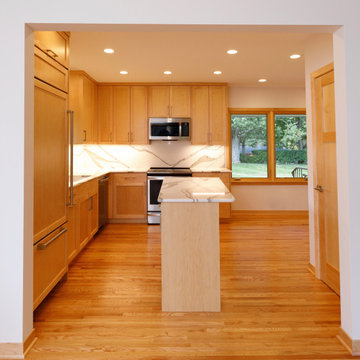
This 1950's rambler had never been remodeled by the owner's parents. Now it was time for a complete refresh. It went from 4 bedrooms to 3 in order to build out an improved owners suite with an expansive closet and accessible and spacious bathroom. Original hardwood floors were kept and new were laced in throughout. All the new cabinets, doors, and trim are now maple and much more modern. Countertops are quartz. All the windows were replaced, the chimney was repaired, the roof replaced, and exterior painting completed the look. A complete transformation!
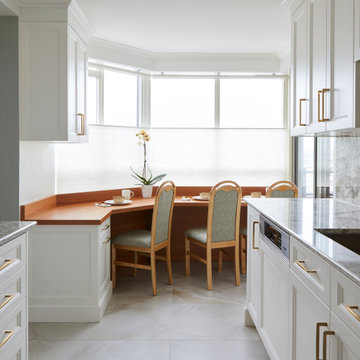
The builder basic kitchen was replaced with a white and bright custom kitchen, complete with Cambria quartz countertops, built in Miele appliances and concealed laundry. An eat-in banquette maximized the space and the view for this stylish and hip 89 year old great grandmother!
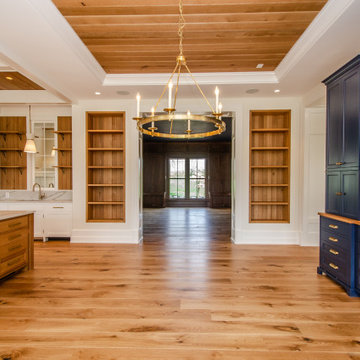
Design ideas for an expansive country kitchen in DC Metro with shaker cabinets, light wood cabinets, quartz benchtops, white splashback, engineered quartz splashback, coloured appliances, light hardwood floors, with island, white benchtop and coffered.
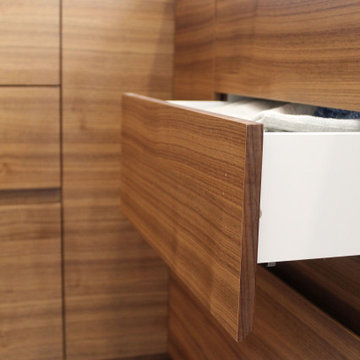
Design ideas for a large modern separate kitchen in Montreal with an undermount sink, flat-panel cabinets, medium wood cabinets, quartz benchtops, white splashback, engineered quartz splashback, stainless steel appliances, ceramic floors, with island, grey floor and white benchtop.
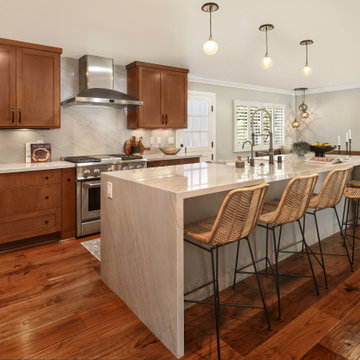
Design ideas for a large contemporary l-shaped eat-in kitchen in Orange County with quartzite benchtops, engineered quartz splashback, stainless steel appliances, with island and grey benchtop.
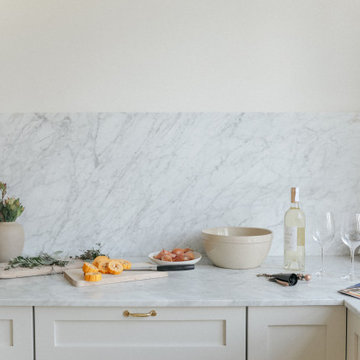
Inspired by a bespoke English design.
Kitchen elements are: Light grey/cream cabinetry (Classic Grey- Benjamin Moore), carrara marble countertops (Thin- 2cm), a large window behind the sink (Swing out), floor to ceiling cabinetry with integrated appliances (Fridge and dishwasher), brass hardware (Vintage style with latch feature), and a large range/cooking area.
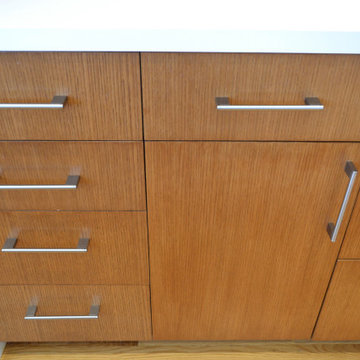
Although the basic room stayed the same, there were so many improvements to cabinets, countertop, appliance and storage positioning, and taking advantage of the amazing views, it feels like an entirely new room.
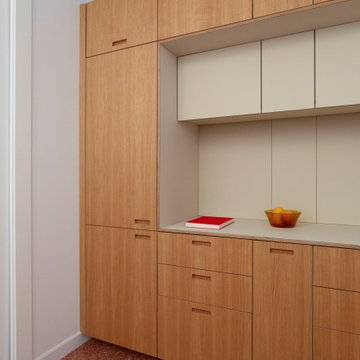
This is an example of a mid-sized contemporary single-wall separate kitchen in Madrid with a drop-in sink, shaker cabinets, brown cabinets, quartzite benchtops, beige splashback, engineered quartz splashback, black appliances, terrazzo floors, no island, red floor and beige benchtop.
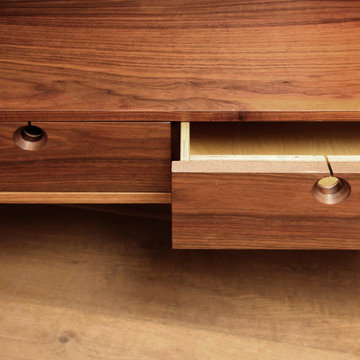
A modern dresser, in solid walnut, for this modern but classic home.
This kitchen was designed around the idea of a ‘modern dresser’. We love rework and renew traditional kitchen typologies and the dresser, as a piece of kitchen furniture, seemed ripe for the challenge.
With the client's love of dark timber, solid walnut was a great choice. Our first move was to float the piece off the floor, which increased the perception of space in the room. It’s a great feature that helps to avoided the bulkiness from which some kitchens suffer. A reading seat was incorporated, complete with Anglepoise lamp, with a backrest lined in solid hardwood.
Walnut was used for all the feature elements in the kitchen, including a floating bookcase and lined entrance way. The drawers and cabinetry, in contrast to the walnut, were finished in a crisp, clean, block grey. A contemporary, white Aga finished the design.
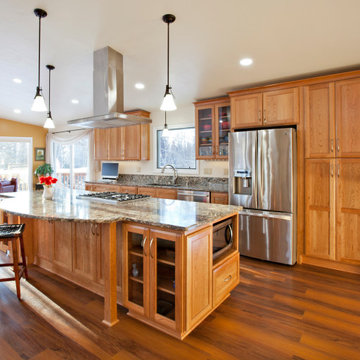
This home was built in 1975. The original owner/builders sold the home to one of their children. Before moving in, the daughter had us remodel the home. When the home was built in 1975, it was chopped up into smaller rooms on the main floor: dining, living, kitchen. We were able to remove the walls due to the roof framing. So now they have a great room concept that fit their lifestyle much more. This home is very welcoming to visitors and kids just home from school. The idea is to enjoy the fabulous view of the Chugach Mountains. We kept the original wood windows, which are so much higher quality than most vinyl windows sold today. We changed out the glass to safety laminated glass with low-e argon filled insulated units. The safety laminated glass made the house so much more quiet. Since we were able to save the wood windows, we put so much less into the landfill. This project is just under 1,000 sf.
Kitchen with Engineered Quartz Splashback Design Ideas
2