Kitchen with Exposed Beam Design Ideas
Refine by:
Budget
Sort by:Popular Today
1 - 20 of 2,151 photos
Item 1 of 3

‘Oh What A Ceiling!’ ingeniously transformed a tired mid-century brick veneer house into a suburban oasis for a multigenerational family. Our clients, Gabby and Peter, came to us with a desire to reimagine their ageing home such that it could better cater to their modern lifestyles, accommodate those of their adult children and grandchildren, and provide a more intimate and meaningful connection with their garden. The renovation would reinvigorate their home and allow them to re-engage with their passions for cooking and sewing, and explore their skills in the garden and workshop.

Part of a massive open planned area which includes Dinning, Lounge,Kitchen and butlers pantry.
Polished concrete through out with exposed steel and Timber beams.

View from the kitchen space to the fully openable bi-folding doors and the sunny garden beyond. A perfect family space for life by the sea. The yellow steel beam supports the opening to create the new extension and allows for the formation of the large rooflight above.
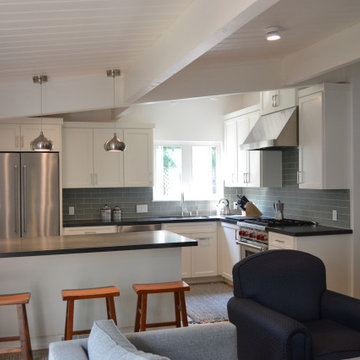
A small but very functional kitchen remodel makes a small house live much larger
Design ideas for a small transitional l-shaped open plan kitchen in San Francisco with an undermount sink, shaker cabinets, white cabinets, granite benchtops, blue splashback, glass tile splashback, stainless steel appliances, medium hardwood floors, with island, black benchtop and exposed beam.
Design ideas for a small transitional l-shaped open plan kitchen in San Francisco with an undermount sink, shaker cabinets, white cabinets, granite benchtops, blue splashback, glass tile splashback, stainless steel appliances, medium hardwood floors, with island, black benchtop and exposed beam.
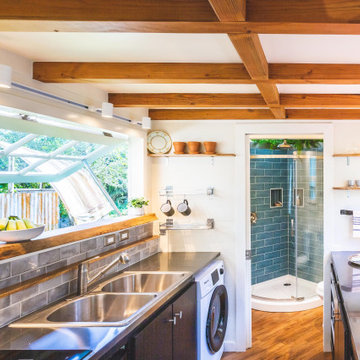
This coastal, contemporary Tiny Home features a warm yet industrial style kitchen with stainless steel counters and husky tool drawers with black cabinets. the silver metal counters are complimented by grey subway tiling as a backsplash against the warmth of the locally sourced curly mango wood windowsill ledge. I mango wood windowsill also acts as a pass-through window to an outdoor bar and seating area on the deck. Entertaining guests right from the kitchen essentially makes this a wet-bar. LED track lighting adds the right amount of accent lighting and brightness to the area. The window is actually a french door that is mirrored on the opposite side of the kitchen. This kitchen has 7-foot long stainless steel counters on either end. There are stainless steel outlet covers to match the industrial look. There are stained exposed beams adding a cozy and stylish feeling to the room. To the back end of the kitchen is a frosted glass pocket door leading to the bathroom. All shelving is made of Hawaiian locally sourced curly mango wood. A stainless steel fridge matches the rest of the style and is built-in to the staircase of this tiny home. Dish drying racks are hung on the wall to conserve space and reduce clutter.

Mid-sized eclectic l-shaped eat-in kitchen in Other with a farmhouse sink, shaker cabinets, blue cabinets, wood benchtops, multi-coloured splashback, ceramic splashback, stainless steel appliances, medium hardwood floors, with island, white benchtop and exposed beam.

We were commissioned to design and build a new kitchen for this terraced side extension. The clients were quite specific about their style and ideas. After a few variations they fell in love with the floating island idea with fluted solid Utile. The Island top is 100% rubber and the main kitchen run work top is recycled resin and plastic. The cut out handles are replicas of an existing midcentury sideboard.
MATERIALS – Sapele wood doors and slats / birch ply doors with Forbo / Krion work tops / Flute glass.

Design ideas for a modern single-wall eat-in kitchen in Phoenix with flat-panel cabinets, light wood cabinets, quartzite benchtops, no island, white splashback, ceramic splashback, white appliances, concrete floors, grey floor and exposed beam.
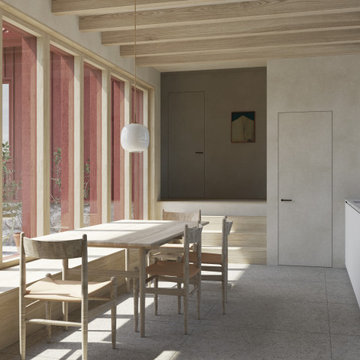
Renovering av mindre, förfallen gård.
Ursprungligen två separata byggnader som sammanlänkas med ny byggnadskropp som innehåller entré och kök.
Design ideas for a mid-sized eat-in kitchen in Gothenburg with flat-panel cabinets, white cabinets, limestone benchtops, limestone floors, grey floor, grey benchtop and exposed beam.
Design ideas for a mid-sized eat-in kitchen in Gothenburg with flat-panel cabinets, white cabinets, limestone benchtops, limestone floors, grey floor, grey benchtop and exposed beam.
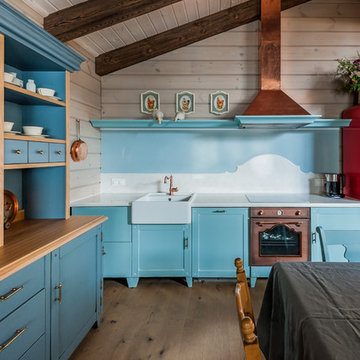
Кухня кантри, фрагмент. Красный холодильник, духовка, Smeg, синий буфет. Кухня в стиле кантри, мастерская Орнамент. Медная вытяжка, каменная столешница, каменный фартук. Красивая кухня голубого цвета. Кухня без верхних шкафов.

kitchen
Design ideas for a large contemporary galley eat-in kitchen in Melbourne with a double-bowl sink, medium hardwood floors, with island and exposed beam.
Design ideas for a large contemporary galley eat-in kitchen in Melbourne with a double-bowl sink, medium hardwood floors, with island and exposed beam.

Welcome to the kitchen of your dreams, where everything has a place and everyone can be together!
Design ideas for a mid-sized country single-wall open plan kitchen in Milwaukee with an undermount sink, shaker cabinets, grey cabinets, quartz benchtops, white splashback, ceramic splashback, stainless steel appliances, concrete floors, with island, grey floor, white benchtop and exposed beam.
Design ideas for a mid-sized country single-wall open plan kitchen in Milwaukee with an undermount sink, shaker cabinets, grey cabinets, quartz benchtops, white splashback, ceramic splashback, stainless steel appliances, concrete floors, with island, grey floor, white benchtop and exposed beam.

Large island in Mange Tout Green with white reflective worktop. Stainless cup-handles, a sink and hob all within the original features of this beautiful home

With a striking, bold design that's both sleek and warm, this modern rustic black kitchen is a beautiful example of the best of both worlds.
When our client from Wendover approached us to re-design their kitchen, they wanted something sleek and sophisticated but also comfortable and warm. We knew just what to do — design and build a contemporary yet cosy kitchen.
This space is about clean, sleek lines. We've chosen Hacker Systemat cabinetry — sleek and sophisticated — in the colours Black and Oak. A touch of warm wood enhances the black units in the form of oak shelves and backsplash. The wooden accents also perfectly match the exposed ceiling trusses, creating a cohesive space.
This modern, inviting space opens up to the garden through glass folding doors, allowing a seamless transition between indoors and out. The area has ample lighting from the garden coming through the glass doors, while the under-cabinet lighting adds to the overall ambience.
The island is built with two types of worksurface: Dekton Laurent (a striking dark surface with gold veins) for cooking and Corian Designer White for eating. Lastly, the space is furnished with black Siemens appliances, which fit perfectly into the dark colour palette of the space.

Lauren Smyth designs over 80 spec homes a year for Alturas Homes! Last year, the time came to design a home for herself. Having trusted Kentwood for many years in Alturas Homes builder communities, Lauren knew that Brushed Oak Whisker from the Plateau Collection was the floor for her!
She calls the look of her home ‘Ski Mod Minimalist’. Clean lines and a modern aesthetic characterizes Lauren's design style, while channeling the wild of the mountains and the rivers surrounding her hometown of Boise.
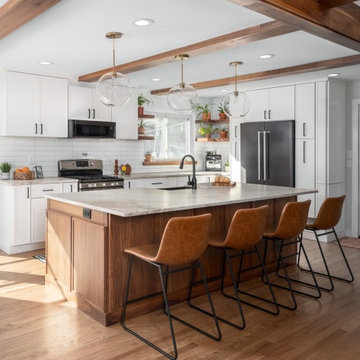
Wright Custom Cabinets
Perimeter Cabinets: Sherwin Williams Heron Plume
Island Cabinets & Floating Shelves: Natural Walnut
Countertops: Quartzite New Tahiti Suede
Sink: Blanco Ikon Anthracite
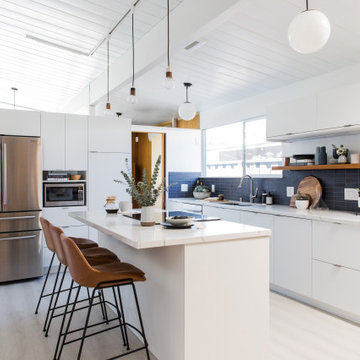
We had a tight timeline to turn a dark, outdated kitchen into a modern, family-friendly space that could function as the hub of the home. We enlarged the footprint of the kitchen by changing the orientation and adding an island for better circulation. We swapped out old tile flooring for durable luxury vinyl tiles, dark wood panels for fresh drywall, outdated cabinets with modern Semihandmade ones, and added brand new appliances. We made it modern and warm by adding matte tiles from Heath, new light fixtures, and an open shelf of beautiful ceramics in cool neutrals.

Casa prefabricada de madera con revestimiento de paneles de derivados de madera. Accesos de metaquilato translucido.
This is an example of a mid-sized scandinavian single-wall open plan kitchen in Barcelona with a drop-in sink, flat-panel cabinets, white cabinets, marble benchtops, timber splashback, panelled appliances, dark hardwood floors, with island, white benchtop and exposed beam.
This is an example of a mid-sized scandinavian single-wall open plan kitchen in Barcelona with a drop-in sink, flat-panel cabinets, white cabinets, marble benchtops, timber splashback, panelled appliances, dark hardwood floors, with island, white benchtop and exposed beam.

Design ideas for a mid-sized country galley open plan kitchen in Other with a farmhouse sink, flat-panel cabinets, medium wood cabinets, laminate benchtops, grey splashback, porcelain splashback, black appliances, vinyl floors, with island, brown floor, grey benchtop and exposed beam.
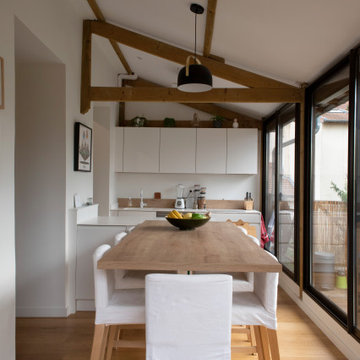
Propriétaires d’un appartement atypique sur les hauteurs de Lyon, mes clients souhaitaient repenser leurs espaces de jour, séjour et cuisine.
Cet appartement sur la colline de Fourvière, dans le quartier de St Just, bénéficiait déjà de beaux atouts : une belle hauteur sous le magnifique plafond à la Française et une terrasse avec une petite véranda. Mais l’agencement d’origine (avant projet) ne mettaient pas en valeur ces atouts : volumes écrasés par une mezzanine imposante, murs sombres, cuisine et rangements peu ergonomiques. Le cahier des charges s’est construit logiquement : ramener de la clarté, libérer les espaces, agrandir la véranda, créer des rangements et placer la cuisine au coeur du projet.
La première étape a donc été d’agrandir la véranda sur toute la largeur de la terrasse pour gagner en surface habitable. Ce nouvel espace ainsi créé a permis d'étirer la cuisine avec un long plan de travail pour faire office de table de repas. Plus besoin de salle à manger ! Placée au plus proche de la terrasse et bénéficiant d’un apport de lumière maximum, la cuisine/salle à manger pouvant accueillir 8 convives est devenue le coeur de l’appartement et gagne en convivialité et confort.
L’ancienne mezzanine avec son épais garde-corps en bois a été déposée, libérant ainsi les volumes du séjour et dégageant le plafond à la Française, typique des appartements lyonnais anciens. Seul le cube abritant la salle de bains a été conservé. Le toit de ce cube fait office de couchage d’appoint pour les amis de passage ... et de « cave-à-vin-garde-corps » original !
Placée en périphérie de la pièce et réalisée sur-mesure, une structure porteuse, intégrant des placards très pratiques, masque les gaines techniques et la chaudière, décuple la capacité de rangements et dessine une jolie ligne à cette pièce de vie spacieuse. Une déclinaison de bleu placée sur les murs et le plafond de cet agencement menuisé accentue l’effet « alcôve » des accès menant à la porte d’entrée et aux chambres.
Côté matériaux, le parquet en chêne massif avec ses larges lattes apporte beaucoup de douceur et contraste avec le plafond aux poutres plus sombres. Le bois s’invite aussi par petites touches dans la cuisine toute blanche : le « coup de torchon » en crédence et le grand plateau accentuent les lignes horizontales. Ce plateau semble comme suspendu grâce à son piètement en verre sécurit, parfait pour laisser filtrer la lumière et laisser filer le regard depuis l’entrée jusqu’à la terrasse !
Kitchen with Exposed Beam Design Ideas
1