Kitchen with Exposed Beam Design Ideas
Refine by:
Budget
Sort by:Popular Today
161 - 180 of 5,820 photos
Item 1 of 3
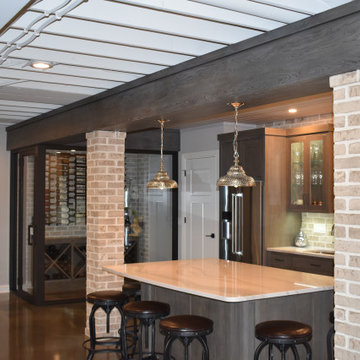
Entire basement finish-out project in new home
Inspiration for a large arts and crafts galley open plan kitchen in Cleveland with an undermount sink, beaded inset cabinets, dark wood cabinets, quartz benchtops, multi-coloured splashback, brick splashback, stainless steel appliances, concrete floors, with island, multi-coloured floor, multi-coloured benchtop and exposed beam.
Inspiration for a large arts and crafts galley open plan kitchen in Cleveland with an undermount sink, beaded inset cabinets, dark wood cabinets, quartz benchtops, multi-coloured splashback, brick splashback, stainless steel appliances, concrete floors, with island, multi-coloured floor, multi-coloured benchtop and exposed beam.
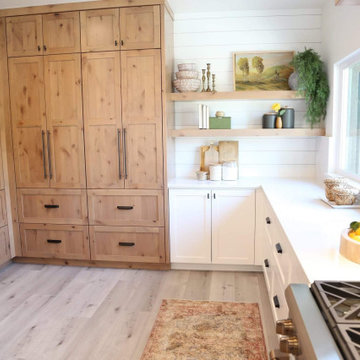
The only thing that stayed was the sink placement and the dining room location. Clarissa and her team took out the wall opposite the sink to allow for an open floorplan leading into the adjacent living room. She got rid of the breakfast nook and capitalized on the space to allow for more pantry area.

This is an example of a large contemporary eat-in kitchen in Melbourne with an integrated sink, recessed-panel cabinets, blue cabinets, quartzite benchtops, beige splashback, stone slab splashback, black appliances, light hardwood floors, multiple islands, beige floor, beige benchtop and exposed beam.
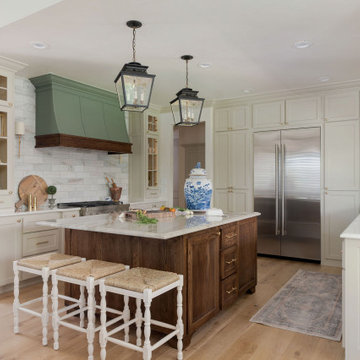
Large traditional u-shaped kitchen in Oklahoma City with an undermount sink, shaker cabinets, beige cabinets, quartzite benchtops, white splashback, marble splashback, stainless steel appliances, light hardwood floors, with island, beige benchtop and exposed beam.
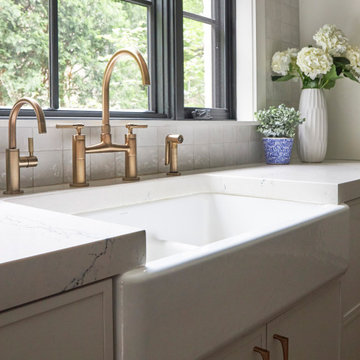
Photo of a large transitional u-shaped open plan kitchen in Chicago with a farmhouse sink, shaker cabinets, white cabinets, quartz benchtops, white splashback, panelled appliances, medium hardwood floors, with island, brown floor, multi-coloured benchtop and exposed beam.

Handcrafted tile back splash, Tray Ceiling with exposed faux wooden beams, shaker cabinets,
This is an example of a mid-sized country u-shaped kitchen pantry in Austin with a farmhouse sink, shaker cabinets, light wood cabinets, granite benchtops, beige splashback, ceramic splashback, stainless steel appliances, light hardwood floors, with island, brown floor, black benchtop and exposed beam.
This is an example of a mid-sized country u-shaped kitchen pantry in Austin with a farmhouse sink, shaker cabinets, light wood cabinets, granite benchtops, beige splashback, ceramic splashback, stainless steel appliances, light hardwood floors, with island, brown floor, black benchtop and exposed beam.
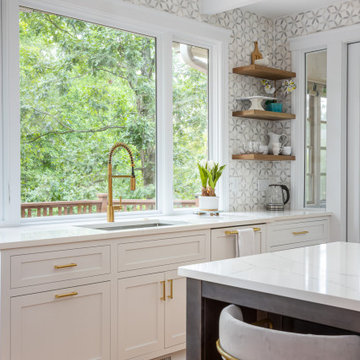
Washing dishes with a view is so much better than staring at a wall. Not only does this large window give us a pretty view, but provides lots of natural light to come into the kitchen.
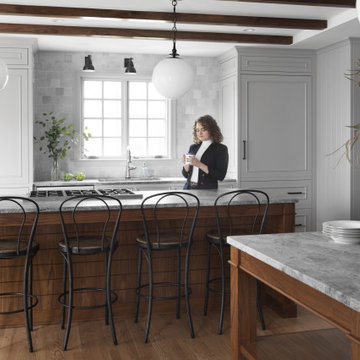
Walnut ceiling beams, handmade tile and vintage inspired light fixtures give our Harding Boulevard kitchen its authentic charm.
Design ideas for a large traditional l-shaped kitchen in Milwaukee with an undermount sink, recessed-panel cabinets, grey cabinets, quartzite benchtops, grey splashback, ceramic splashback, panelled appliances, medium hardwood floors, multiple islands, brown floor, grey benchtop and exposed beam.
Design ideas for a large traditional l-shaped kitchen in Milwaukee with an undermount sink, recessed-panel cabinets, grey cabinets, quartzite benchtops, grey splashback, ceramic splashback, panelled appliances, medium hardwood floors, multiple islands, brown floor, grey benchtop and exposed beam.
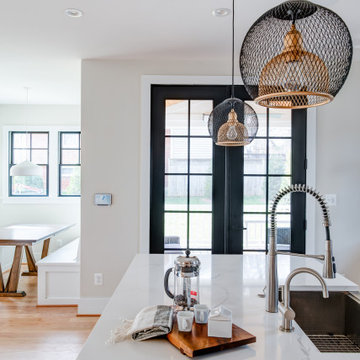
Custom modern farmhouse kitchen featuring floating shelves, quarter sawn oak cabinetry, dark gray island, and white quartz countertops.
Design ideas for a large country kitchen in DC Metro with a farmhouse sink, shaker cabinets, quartz benchtops, white splashback, porcelain splashback, panelled appliances, light hardwood floors, with island, white benchtop and exposed beam.
Design ideas for a large country kitchen in DC Metro with a farmhouse sink, shaker cabinets, quartz benchtops, white splashback, porcelain splashback, panelled appliances, light hardwood floors, with island, white benchtop and exposed beam.
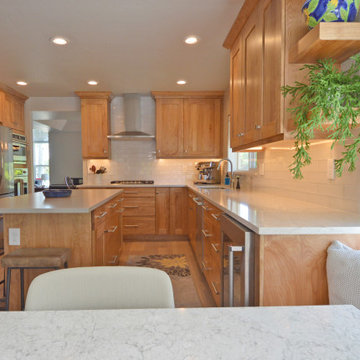
Boulder kitchen remodel for a family with differing tastes. He prefers craftsman, she prefers contemporary and mid century. They both love the result!
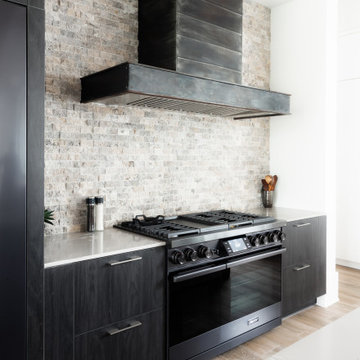
This kitchen seamlessly blends various design elements, creating a dynamic aesthetic through the interplay of light and dark contrasts, modern sleek cabinetry, and rustic touches like exposed wood beams and a stacked stone accent wall.
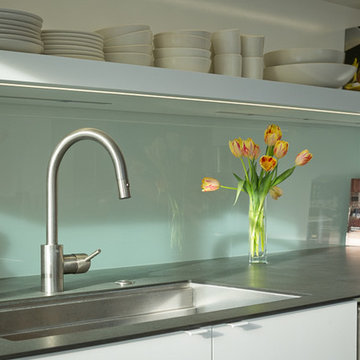
Eichler in Marinwood - The primary organizational element of the interior is the kitchen. Embedded within the simple post and beam structure, the kitchen was conceived as a programmatic block from which we would carve in order to contribute to both sense of function and organization.
photo: scott hargis
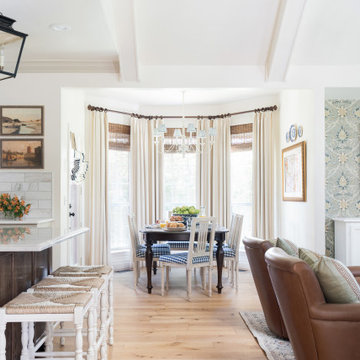
Photo of a large traditional u-shaped open plan kitchen in Oklahoma City with an undermount sink, shaker cabinets, quartzite benchtops, white splashback, marble splashback, stainless steel appliances, light hardwood floors, with island and exposed beam.

THE SETUP
Imagine how thrilled Diana was when she was approached about designing a kitchen for a client who is an avid traveler and Francophile. ‘French-country’ is a very specific category of traditional design that combines French provincial elegance with rustic comforts. The look draws on soothing hues, antique accents and a wonderful fusion of polished and relic’d finishes.
Her client wanted to feel like she was in the south of France every time she walked into her kitchen. She wanted real honed marble counters, vintage finishes and authentic heavy stone walls like you’d find in a 400-year old château in Les Baux-de-Provence.
Diana’s mission: capture the client’s vision, design it and utilize Drury Design’s sourcing and building expertise to bring it to life.
Design Objectives:
Create the feel of an authentic vintage French-country kitchen
Include natural materials that would have been used in an old French château
Add a second oven
Omit an unused desk area in favor of a large, tall pantry armoire
THE REMODEL
Design Challenges:
Finding real stone for the walls, and the craftsmen to install it
Accommodate for the thickness of the stones
Replicating château beam architecture
Replicating authentic French-country finishes
Find a spot for a new steam oven
Design Solutions:
Source and sort true stone. Utilize veteran craftsmen to apply to the walls using old-world techniques
Furr out interior window casings to adjust for the thicker stone walls
Source true reclaimed beams
Utilize veteran craftsmen for authentic finishes and distressing for the island, tall pantry armoire and stucco hood
Modify the butler’s pantry base cabinet to accommodate the new steam oven
THE RENEWED SPACE
Before we started work on her new French-country kitchen, the homeowner told us the kitchen that came with the house was “not my kitchen.”
“I felt like a stranger,” she told us during the photoshoot. “It wasn’t my color, it wasn’t my texture. It wasn’t my style… I didn’t have my stamp on it.”
And now?
“I love the fact that my family can come in here, wrap their arms around it and feel comfortable,” she said. “It’s like a big hug.”
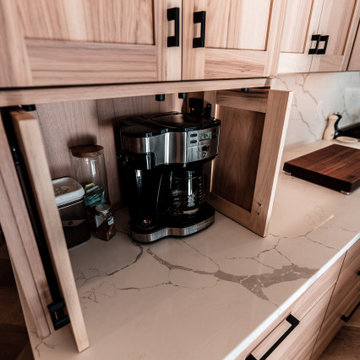
Open & airy kitchen exudes contemporary styling with warm, natural woods. Light, blond hickory cabinets make the room. Top of the line appliances & all the amenities, will bring joy to every chef. Decorative wine area, beverage fridge, ice maker & stemware display will lure you in for a drink. But don't miss the wrap-around cabinetry feature that surprises everyone.

Stunning Pluck Kitchen in soft green with marble worktops and feature lighting.
Inspiration for a large midcentury l-shaped open plan kitchen in London with a single-bowl sink, flat-panel cabinets, green cabinets, marble benchtops, green splashback, marble splashback, stainless steel appliances, light hardwood floors, with island, green benchtop and exposed beam.
Inspiration for a large midcentury l-shaped open plan kitchen in London with a single-bowl sink, flat-panel cabinets, green cabinets, marble benchtops, green splashback, marble splashback, stainless steel appliances, light hardwood floors, with island, green benchtop and exposed beam.
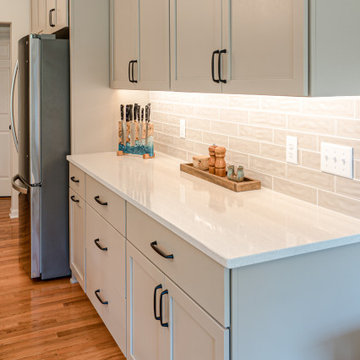
A modern kitchen remodel that incorporates that craftsmanship of the home. By flattening out the breakfast bar it opened up and brought the the two spaces together.

Design ideas for a large traditional l-shaped kitchen in Manchester with a farmhouse sink, shaker cabinets, with island, grey cabinets, black appliances, light hardwood floors, beige floor, grey benchtop and exposed beam.

Wine refrigerators, Coffee bar, and storage in the kitchen
Inspiration for a large mediterranean eat-in kitchen in Orange County with an integrated sink, recessed-panel cabinets, light wood cabinets, quartzite benchtops, white splashback, ceramic splashback, stainless steel appliances, limestone floors, with island, grey floor, green benchtop and exposed beam.
Inspiration for a large mediterranean eat-in kitchen in Orange County with an integrated sink, recessed-panel cabinets, light wood cabinets, quartzite benchtops, white splashback, ceramic splashback, stainless steel appliances, limestone floors, with island, grey floor, green benchtop and exposed beam.

Granite countertops, wood floor, flat front cabinets (SW Iron Ore), marble and brass hexagonal tile backsplash. Galley butler's pantry includes a wet bar.
Kitchen with Exposed Beam Design Ideas
9