Kitchen with Flat-panel Cabinets and Beige Floor Design Ideas
Refine by:
Budget
Sort by:Popular Today
81 - 100 of 39,190 photos
Item 1 of 3

Contemporary kitchen and dining with warm coastal vibes, custom wood cabinets, open shelving, beautiful tile backsplash, and incredible marble waterfall countertops on double islands.

Photo of a contemporary galley open plan kitchen with a drop-in sink, flat-panel cabinets, white cabinets, quartz benchtops, multi-coloured splashback, panelled appliances, with island, beige floor and white benchtop.

Кухня без навесных ящиков, с островом и пеналами под технику.
Обеденный стол раздвижной.
Фартук выполнен из натуральных плит терраццо.

Кухня-столовая
Mid-sized contemporary u-shaped eat-in kitchen in Other with flat-panel cabinets, grey cabinets, wood benchtops, porcelain splashback, black appliances, porcelain floors, beige floor and beige benchtop.
Mid-sized contemporary u-shaped eat-in kitchen in Other with flat-panel cabinets, grey cabinets, wood benchtops, porcelain splashback, black appliances, porcelain floors, beige floor and beige benchtop.

This mid-century modern home celebrates the beauty of nature, and this newly restored kitchen embraces the home's roots with materials to match.
Walnut cabinets with a slab front in a natural finish complement the rest of the home's paneling beautifully. A thick quartzite countertop on the island, and the same stone for the perimeter countertops and backsplash feature an elegant veining. The natural light and large windows above the sink further connect this kitchen to the outdoors, making it a true celebration of nature.\

Убрав перегородки между прихожей и кухней, а так же между спальней и гостиной, я объединила пространство зоны кухни, столовой и гостиной, а спальню вынесла отдельным помещением. Такое зонирование удалось организовать установив шкаф в кухне, который скрывает в себе электрический щит, трансформаторы от светодиодных лент и трековых светильников.

Inspiration for a large contemporary l-shaped eat-in kitchen in Atlanta with a farmhouse sink, flat-panel cabinets, black cabinets, quartzite benchtops, black splashback, subway tile splashback, black appliances, light hardwood floors, with island, beige floor, white benchtop and vaulted.
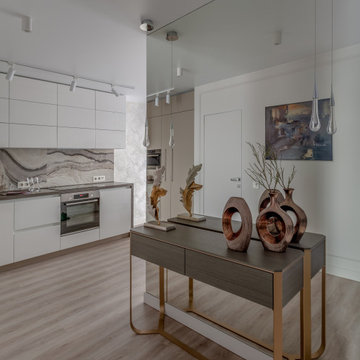
В этом помещении, наоборот, потолок не высокий: 2,5 м. Кухня сделана под самый потолок, в верхнем отсеке удобно хранить редко используемые предметы утвари

Этот интерьер выстроен на сочетании сложных фактур - бетон и бархат, хлопок и керамика, дерево и стекло.
Photo of a small industrial l-shaped open plan kitchen in Other with an undermount sink, flat-panel cabinets, grey cabinets, wood benchtops, grey splashback, glass sheet splashback, panelled appliances, laminate floors, no island, beige floor and beige benchtop.
Photo of a small industrial l-shaped open plan kitchen in Other with an undermount sink, flat-panel cabinets, grey cabinets, wood benchtops, grey splashback, glass sheet splashback, panelled appliances, laminate floors, no island, beige floor and beige benchtop.
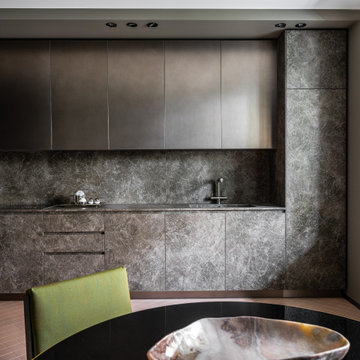
Design ideas for a contemporary kitchen in Other with flat-panel cabinets, grey cabinets, grey splashback, beige floor and grey benchtop.

Mid-sized midcentury u-shaped kitchen in Other with a single-bowl sink, flat-panel cabinets, medium wood cabinets, quartzite benchtops, green splashback, porcelain splashback, stainless steel appliances, light hardwood floors, with island, beige floor, white benchtop and exposed beam.

A two-bed, two-bath condo located in the Historic Capitol Hill neighborhood of Washington, DC was reimagined with the clean lined sensibilities and celebration of beautiful materials found in Mid-Century Modern designs. A soothing gray-green color palette sets the backdrop for cherry cabinetry and white oak floors. Specialty lighting, handmade tile, and a slate clad corner fireplace further elevate the space. A new Trex deck with cable railing system connects the home to the outdoors.
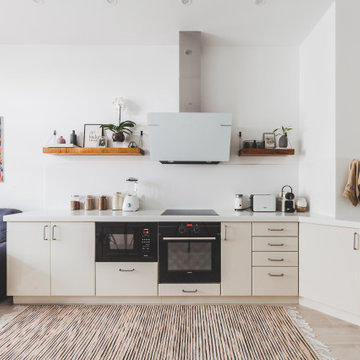
Scandinavian l-shaped open plan kitchen in Moscow with flat-panel cabinets, white cabinets, black appliances, light hardwood floors, no island, beige floor and white benchtop.
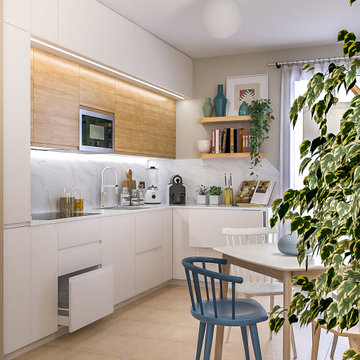
Liadesign
Photo of a mid-sized contemporary l-shaped open plan kitchen in Milan with a single-bowl sink, flat-panel cabinets, white cabinets, quartz benchtops, white splashback, engineered quartz splashback, stainless steel appliances, porcelain floors, no island, beige floor and white benchtop.
Photo of a mid-sized contemporary l-shaped open plan kitchen in Milan with a single-bowl sink, flat-panel cabinets, white cabinets, quartz benchtops, white splashback, engineered quartz splashback, stainless steel appliances, porcelain floors, no island, beige floor and white benchtop.
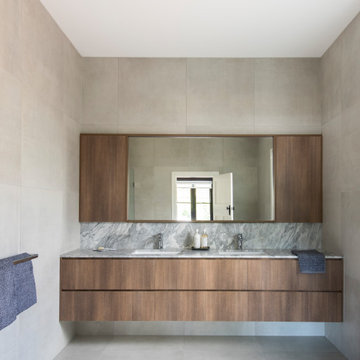
Contemporary kitchen in Melbourne with flat-panel cabinets, medium wood cabinets, porcelain floors and beige floor.
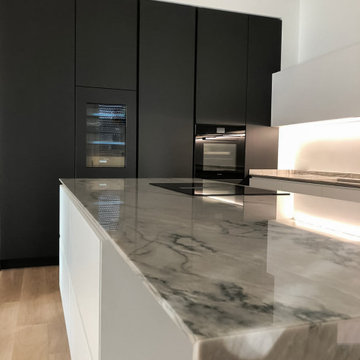
Progettazione di una cucina su misura del marchio Scandola Mobili.
Photo of a mid-sized modern l-shaped open plan kitchen in Milan with flat-panel cabinets, black cabinets, marble benchtops, black appliances, with island, beige floor, grey benchtop and a drop-in sink.
Photo of a mid-sized modern l-shaped open plan kitchen in Milan with flat-panel cabinets, black cabinets, marble benchtops, black appliances, with island, beige floor, grey benchtop and a drop-in sink.

Photo of a mid-sized contemporary galley open plan kitchen in Other with a single-bowl sink, flat-panel cabinets, black cabinets, granite benchtops, timber splashback, black appliances, limestone floors, with island, beige floor and black benchtop.
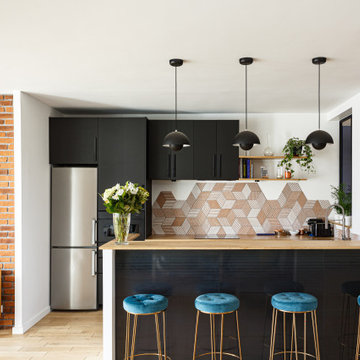
Nos clients, une famille avec 3 enfants, ont fait l'achat d'un bien de 124 m² dans l'Ouest Parisien. Ils souhaitaient adapter à leur goût leur nouvel appartement. Pour cela, ils ont fait appel à @advstudio_ai et notre agence.
L'objectif était de créer un intérieur au look urbain, dynamique, coloré. Chaque pièce possède sa palette de couleurs. Ainsi dans le couloir, on est accueilli par une entrée bleue Yves Klein et des étagères déstructurées sur mesure. Les chambres sont tantôt bleu doux ou intense ou encore vert d'eau. La SDB, elle, arbore un côté plus minimaliste avec sa palette de gris, noirs et blancs.
La pièce de vie, espace majeur du projet, possède plusieurs facettes. Elle est à la fois une cuisine, une salle TV, un petit salon ou encore une salle à manger. Conformément au fil rouge directeur du projet, chaque coin possède sa propre identité mais se marie à merveille avec l'ensemble.
Ce projet a bénéficié de quelques ajustements sur mesure : le mur de brique et le hamac qui donnent un côté urbain atypique au coin TV ; les bureaux, la bibliothèque et la mezzanine qui ont permis de créer des rangements élégants, adaptés à l'espace.

Inspiration for a small scandinavian l-shaped eat-in kitchen in Salt Lake City with a farmhouse sink, flat-panel cabinets, light wood cabinets, quartz benchtops, grey splashback, mosaic tile splashback, stainless steel appliances, light hardwood floors, with island, beige floor and grey benchtop.

Scandinavian minimalist kitchen with black cabinets with rift cut white oak accents.
Design ideas for a large scandinavian l-shaped eat-in kitchen in Minneapolis with an undermount sink, flat-panel cabinets, black cabinets, quartz benchtops, white splashback, engineered quartz splashback, panelled appliances, light hardwood floors, with island, beige floor and white benchtop.
Design ideas for a large scandinavian l-shaped eat-in kitchen in Minneapolis with an undermount sink, flat-panel cabinets, black cabinets, quartz benchtops, white splashback, engineered quartz splashback, panelled appliances, light hardwood floors, with island, beige floor and white benchtop.
Kitchen with Flat-panel Cabinets and Beige Floor Design Ideas
5