Kitchen with Flat-panel Cabinets and Beige Splashback Design Ideas
Refine by:
Budget
Sort by:Popular Today
221 - 240 of 23,467 photos
Item 1 of 3
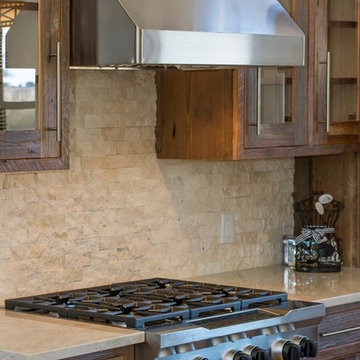
Mid-sized country galley open plan kitchen in Austin with a farmhouse sink, flat-panel cabinets, dark wood cabinets, marble benchtops, beige splashback, stone tile splashback, stainless steel appliances, dark hardwood floors, with island and brown floor.
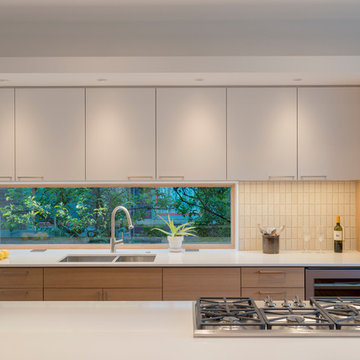
kitchen cabinet detail
Eirik Johnson Photographer
Design ideas for a mid-sized modern galley open plan kitchen in Seattle with an undermount sink, flat-panel cabinets, light wood cabinets, quartz benchtops, beige splashback, ceramic splashback, stainless steel appliances, light hardwood floors and with island.
Design ideas for a mid-sized modern galley open plan kitchen in Seattle with an undermount sink, flat-panel cabinets, light wood cabinets, quartz benchtops, beige splashback, ceramic splashback, stainless steel appliances, light hardwood floors and with island.
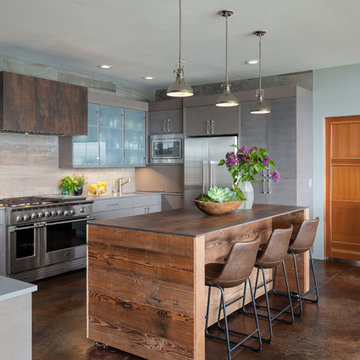
Raft Island Kitchen Redesign & Remodel
Project Overview
Located in the beautiful Puget Sound this project began with functionality in mind. The original kitchen was built custom for a very tall person, The custom countertops were not functional for the busy family that purchased the home. The new design has clean lines with elements of nature . The custom oak cabinets were locally made. The stain is a custom blend. The reclaimed island was made from local material. ..the floating shelves and beams are also reclaimed lumber. The island counter top and hood is NEOLITH in Iron Copper , a durable porcelain counter top material The counter tops along the perimeter of the kitchen is Lapitec. The design is original, textured, inviting, brave & complimentary.
Photos by Julie Mannell Photography
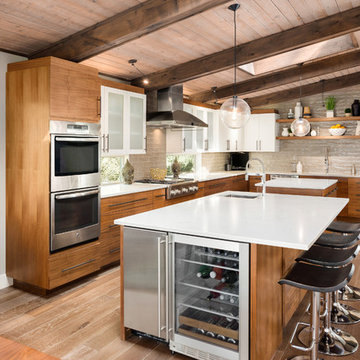
Design ideas for a large midcentury l-shaped open plan kitchen in Portland with an undermount sink, flat-panel cabinets, light wood cabinets, quartzite benchtops, stainless steel appliances, light hardwood floors, with island, beige floor and beige splashback.
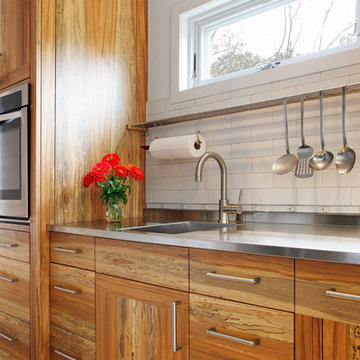
While working on this modern loft, Sullivan Building & Design Group opted to use Ecomadera's hardwoods throughout the entire project. The exotic woods effortlessly accent the bold colors and the homeowners playful style.
Photo credit: Kathleen Connally
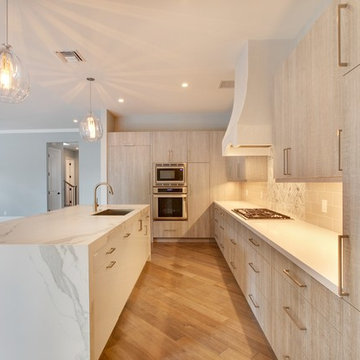
Vintage architecture meets modern-day charm with this Mission Style home in the Del Ida Historic District, only two blocks from downtown Delray Beach. The exterior features intricate details such as the stucco coated adobe architecture, a clay barrel roof and a warm oak paver driveway. Once inside this 3,515 square foot home, the intricate design and detail are evident with dark wood floors, shaker style cabinetry, a Estatuario Silk Neolith countertop & waterfall edge island. The remarkable downstairs Master Wing is complete with wood grain cabinetry & Pompeii Quartz Calacatta Supreme countertops, a 6′ freestanding tub & frameless shower. The Kitchen and Great Room are seamlessly integrated with luxurious Coffered ceilings, wood beams, and large sliders leading out to the pool and patio.
Robert Stevens Photography
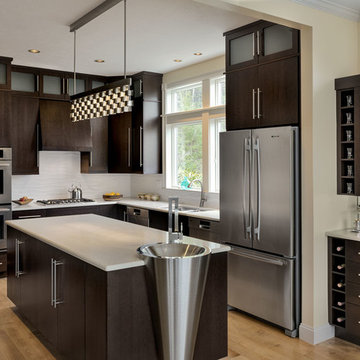
These homeowners decided to turn their ski home into a full-time home only to find that what was perfect as a vacation home, didn't function well for year-round living. In the master bathroom an unused tub was removed to make room for a larger vanity with storage. Using the same large format tiles on the floor and the walls provide the desired spa-like feel to the space. Floor to ceiling cabinets provide loads of storage for this kosher kitchen. Two dishwashers, two utensil drawers, a divided sink and two ovens are also included so that meat and dairy could be kept separated.
Homes designed by Franconia interior designer Randy Trainor. She also serves the New Hampshire Ski Country, Lake Regions and Coast, including Lincoln, North Conway, and Bartlett.
For more about Randy Trainor, click here: https://crtinteriors.com/
To learn more about this project, click here: https://crtinteriors.com/contemporary-kitchen-bath/
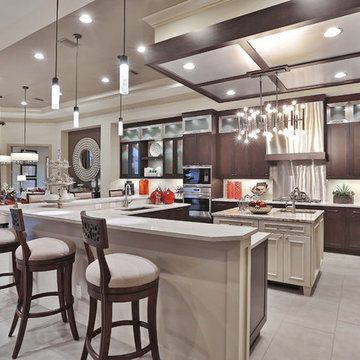
Gene Pollux | Pollux Photography
Everett Dennison | SRQ360
Design ideas for a large contemporary l-shaped open plan kitchen in Tampa with an undermount sink, flat-panel cabinets, dark wood cabinets, solid surface benchtops, beige splashback, glass tile splashback, panelled appliances, travertine floors and with island.
Design ideas for a large contemporary l-shaped open plan kitchen in Tampa with an undermount sink, flat-panel cabinets, dark wood cabinets, solid surface benchtops, beige splashback, glass tile splashback, panelled appliances, travertine floors and with island.
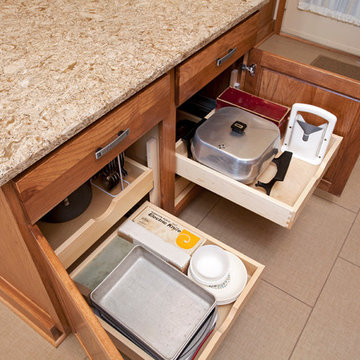
Hickory kitchen w/ Cambria Berkley & Fairbourn countertops.
Photo of a large country l-shaped open plan kitchen in Minneapolis with a double-bowl sink, flat-panel cabinets, medium wood cabinets, quartz benchtops, beige splashback, stone tile splashback, stainless steel appliances, ceramic floors and with island.
Photo of a large country l-shaped open plan kitchen in Minneapolis with a double-bowl sink, flat-panel cabinets, medium wood cabinets, quartz benchtops, beige splashback, stone tile splashback, stainless steel appliances, ceramic floors and with island.
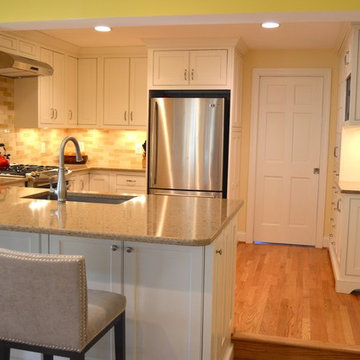
Photo of a small traditional u-shaped eat-in kitchen in DC Metro with an undermount sink, flat-panel cabinets, white cabinets, quartzite benchtops, beige splashback, porcelain splashback, stainless steel appliances, light hardwood floors and a peninsula.
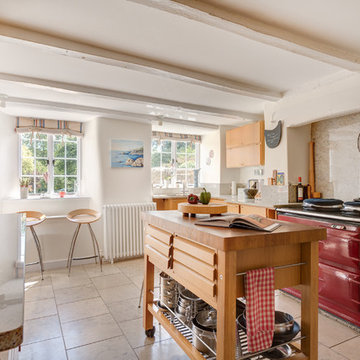
A lovely country kitchen in a restored farmhouse in South Devon. Photo Styling Jan Cadle, Colin Cadle Photography
Photo of a mid-sized country kitchen in Devon with flat-panel cabinets, medium wood cabinets, granite benchtops, beige splashback, ceramic splashback, coloured appliances, ceramic floors and with island.
Photo of a mid-sized country kitchen in Devon with flat-panel cabinets, medium wood cabinets, granite benchtops, beige splashback, ceramic splashback, coloured appliances, ceramic floors and with island.
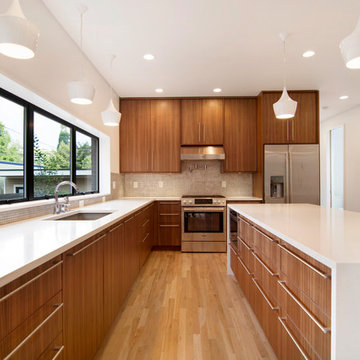
quartersawn, stainless hood, stainless steel hardware, walnut veneer
This is an example of a large contemporary l-shaped kitchen in Denver with an undermount sink, flat-panel cabinets, dark wood cabinets, quartz benchtops, beige splashback, mosaic tile splashback, stainless steel appliances, medium hardwood floors and with island.
This is an example of a large contemporary l-shaped kitchen in Denver with an undermount sink, flat-panel cabinets, dark wood cabinets, quartz benchtops, beige splashback, mosaic tile splashback, stainless steel appliances, medium hardwood floors and with island.
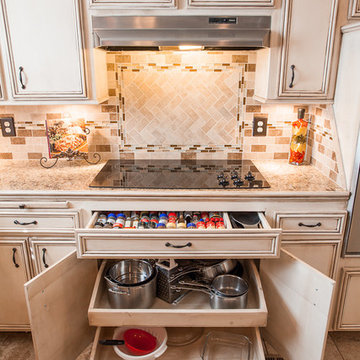
Design ideas for a mid-sized traditional u-shaped eat-in kitchen in Oklahoma City with a drop-in sink, flat-panel cabinets, distressed cabinets, granite benchtops, beige splashback, mosaic tile splashback, stainless steel appliances, ceramic floors and a peninsula.
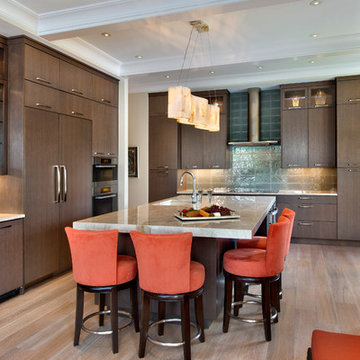
This is an example of a contemporary u-shaped eat-in kitchen in Miami with flat-panel cabinets, dark wood cabinets, beige splashback, panelled appliances, medium hardwood floors, with island, an undermount sink, quartz benchtops and glass tile splashback.
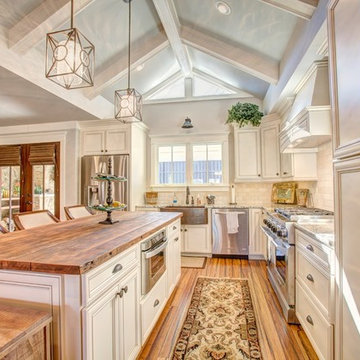
Kitchen with reclaimed wood countertop on island, bamboo flooring, painted/glazed cabinetry; no outlets or switches in backsplash - mounted under wall cabinets. Photo by Urban Lens Photography
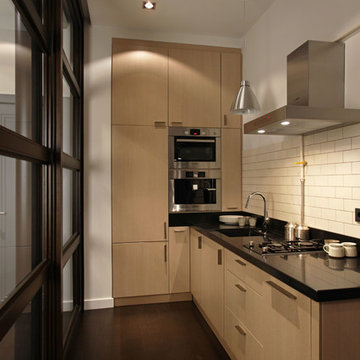
Design ideas for a contemporary separate kitchen in Moscow with flat-panel cabinets, light wood cabinets, beige splashback, subway tile splashback, stainless steel appliances and no island.
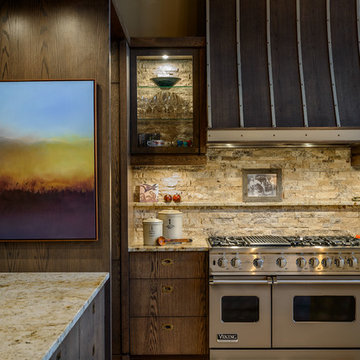
Inspiration for a contemporary kitchen in Vancouver with flat-panel cabinets, dark wood cabinets, beige splashback, stone tile splashback and stainless steel appliances.
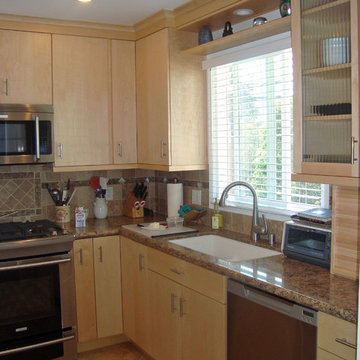
This was a small space so we packed as much function into it as we could. The toe kicks are drawers. Everything pulls out and there is access to every inch of space in this kitchen. We went with a simple clean design that wouldn't overwhelm the space.
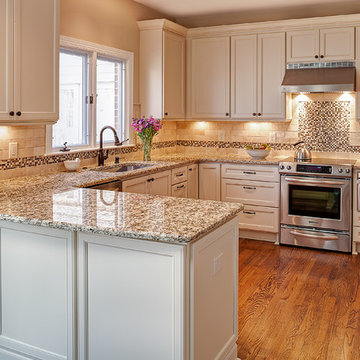
© Deborah Scannell Photography
Photo of a small traditional u-shaped eat-in kitchen in Charlotte with a single-bowl sink, flat-panel cabinets, white cabinets, granite benchtops, beige splashback, stone tile splashback, stainless steel appliances, medium hardwood floors and a peninsula.
Photo of a small traditional u-shaped eat-in kitchen in Charlotte with a single-bowl sink, flat-panel cabinets, white cabinets, granite benchtops, beige splashback, stone tile splashback, stainless steel appliances, medium hardwood floors and a peninsula.
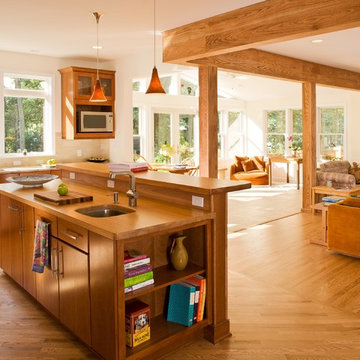
RB Hill
This is an example of a mid-sized traditional l-shaped open plan kitchen in Baltimore with flat-panel cabinets, medium wood cabinets, wood benchtops, an undermount sink, beige splashback, stone tile splashback, stainless steel appliances, medium hardwood floors and with island.
This is an example of a mid-sized traditional l-shaped open plan kitchen in Baltimore with flat-panel cabinets, medium wood cabinets, wood benchtops, an undermount sink, beige splashback, stone tile splashback, stainless steel appliances, medium hardwood floors and with island.
Kitchen with Flat-panel Cabinets and Beige Splashback Design Ideas
12