Kitchen with Flat-panel Cabinets and Beige Splashback Design Ideas
Refine by:
Budget
Sort by:Popular Today
61 - 80 of 23,410 photos
Item 1 of 3
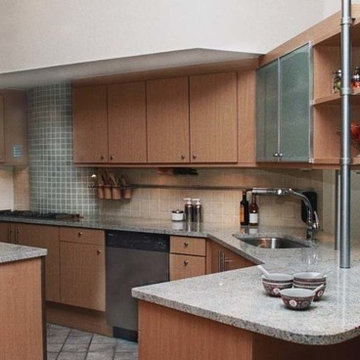
A hindrance becomes a feature. The protruding curved wall has a shower on the opposite side from a previous design. As the galley kitchen width couldn’t be changed, the four cooktops were placed in-line, actually making cooking easier without back burners. Contrasting tile accents the form. Also featured is an accessories rail system and double sided aluminum frame glass doors.
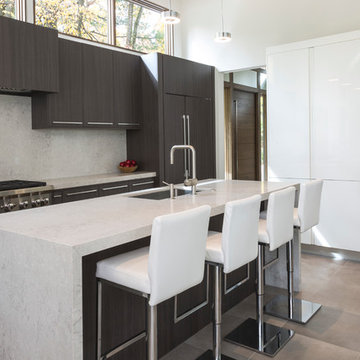
kitchen: Roble ahumado wood laminate and gloss cream white lacquer
floor: aston acero
Designer/Architect: Simonian Rosenbaum
photographer: Douglas Holt
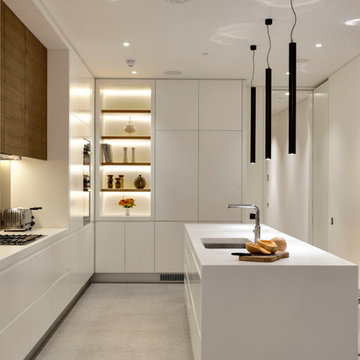
Kitchen. Designed by Form Studio, the kitchen door fronts and island unit are made from White High Max. The stools are from Magi and the lights over the island unit from Martini Lighting.
.
.
Bruce Hemming (photography) : Form Studio (architecture)
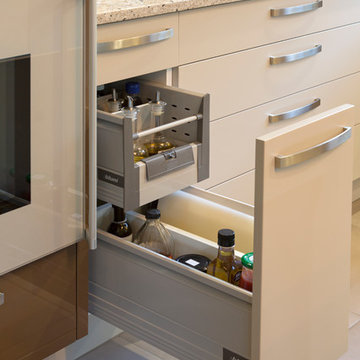
Photographer: Tony Gatman
Photo of a contemporary l-shaped kitchen pantry in Auckland with flat-panel cabinets, beige cabinets, granite benchtops, beige splashback, ceramic splashback, white appliances, ceramic floors and with island.
Photo of a contemporary l-shaped kitchen pantry in Auckland with flat-panel cabinets, beige cabinets, granite benchtops, beige splashback, ceramic splashback, white appliances, ceramic floors and with island.
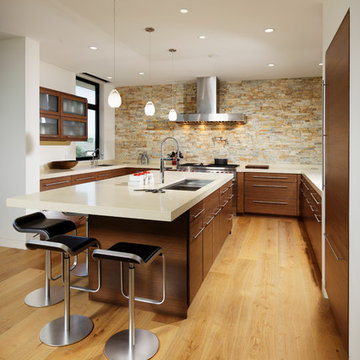
This is an example of a mid-sized contemporary u-shaped open plan kitchen in Orange County with an undermount sink, flat-panel cabinets, dark wood cabinets, beige splashback, stone tile splashback, panelled appliances, with island, light hardwood floors and beige floor.
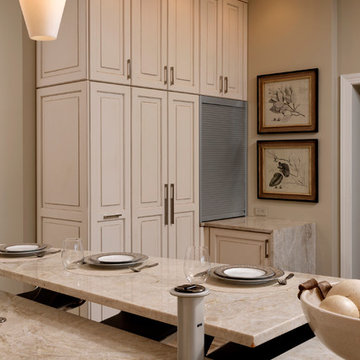
Bob Narod
Inspiration for a large transitional l-shaped eat-in kitchen in DC Metro with an undermount sink, flat-panel cabinets, medium wood cabinets, quartzite benchtops, beige splashback, matchstick tile splashback, stainless steel appliances, travertine floors and with island.
Inspiration for a large transitional l-shaped eat-in kitchen in DC Metro with an undermount sink, flat-panel cabinets, medium wood cabinets, quartzite benchtops, beige splashback, matchstick tile splashback, stainless steel appliances, travertine floors and with island.
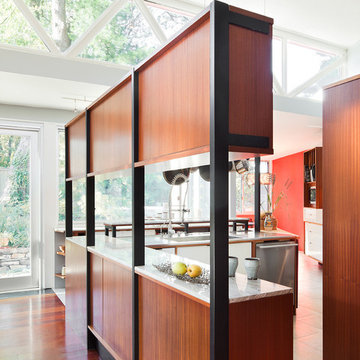
Sam Oberter Photography
Inspiration for a mid-sized midcentury galley open plan kitchen in Philadelphia with a drop-in sink, flat-panel cabinets, white cabinets, wood benchtops, beige splashback, stone tile splashback, stainless steel appliances, ceramic floors and with island.
Inspiration for a mid-sized midcentury galley open plan kitchen in Philadelphia with a drop-in sink, flat-panel cabinets, white cabinets, wood benchtops, beige splashback, stone tile splashback, stainless steel appliances, ceramic floors and with island.
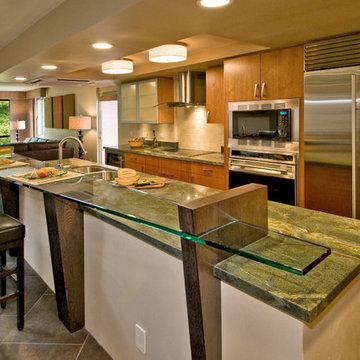
Design ideas for a large tropical l-shaped kitchen in Hawaii with an undermount sink, flat-panel cabinets, medium wood cabinets, granite benchtops, beige splashback, stone tile splashback, stainless steel appliances, slate floors, with island, grey floor and green benchtop.
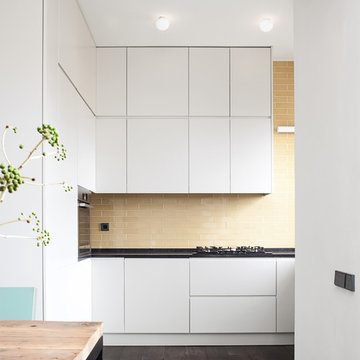
The open plan Kitchen Diner has its centerpiece in a bespoke large dining table that uses reclaimed french oak barrel timber; the yellow elongated metro tiles are used to create the a backdrop to the space and give the illusion of natural landscape beyond the cabinets
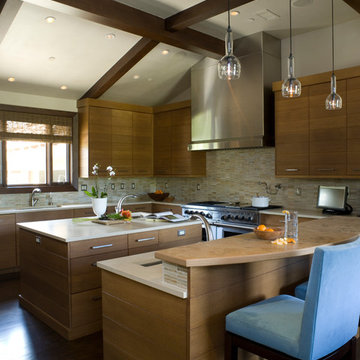
Large contemporary u-shaped kitchen in Denver with an undermount sink, flat-panel cabinets, medium wood cabinets, beige splashback, matchstick tile splashback and dark hardwood floors.
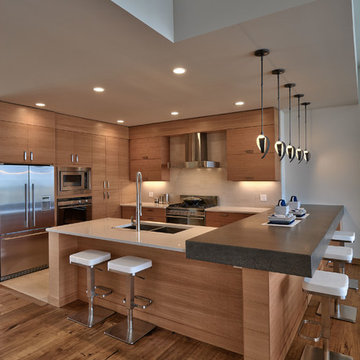
Daniel Wexler
Inspiration for a mid-sized contemporary u-shaped open plan kitchen in Other with a double-bowl sink, flat-panel cabinets, medium wood cabinets, beige splashback, stainless steel appliances and medium hardwood floors.
Inspiration for a mid-sized contemporary u-shaped open plan kitchen in Other with a double-bowl sink, flat-panel cabinets, medium wood cabinets, beige splashback, stainless steel appliances and medium hardwood floors.
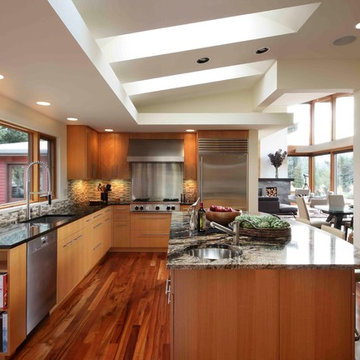
Built from the ground up on 80 acres outside Dallas, Oregon, this new modern ranch house is a balanced blend of natural and industrial elements. The custom home beautifully combines various materials, unique lines and angles, and attractive finishes throughout. The property owners wanted to create a living space with a strong indoor-outdoor connection. We integrated built-in sky lights, floor-to-ceiling windows and vaulted ceilings to attract ample, natural lighting. The master bathroom is spacious and features an open shower room with soaking tub and natural pebble tiling. There is custom-built cabinetry throughout the home, including extensive closet space, library shelving, and floating side tables in the master bedroom. The home flows easily from one room to the next and features a covered walkway between the garage and house. One of our favorite features in the home is the two-sided fireplace – one side facing the living room and the other facing the outdoor space. In addition to the fireplace, the homeowners can enjoy an outdoor living space including a seating area, in-ground fire pit and soaking tub.
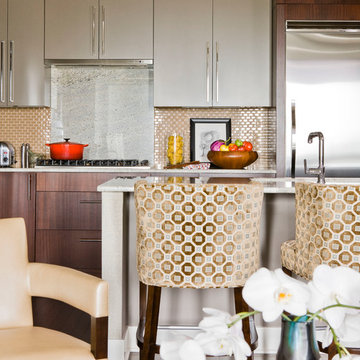
Photography by Michael J. Lee
Large contemporary l-shaped open plan kitchen in Boston with an undermount sink, flat-panel cabinets, dark wood cabinets, quartz benchtops, beige splashback, glass tile splashback, stainless steel appliances, dark hardwood floors and with island.
Large contemporary l-shaped open plan kitchen in Boston with an undermount sink, flat-panel cabinets, dark wood cabinets, quartz benchtops, beige splashback, glass tile splashback, stainless steel appliances, dark hardwood floors and with island.
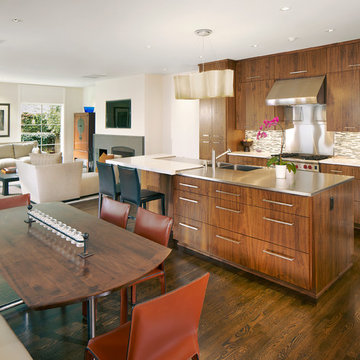
Edmondson Remodel Dining/Kitchen - After
Photography: Vaughan Creative Media
This is an example of a contemporary l-shaped open plan kitchen in Dallas with stainless steel appliances, matchstick tile splashback, beige splashback, medium wood cabinets, flat-panel cabinets, an integrated sink and quartzite benchtops.
This is an example of a contemporary l-shaped open plan kitchen in Dallas with stainless steel appliances, matchstick tile splashback, beige splashback, medium wood cabinets, flat-panel cabinets, an integrated sink and quartzite benchtops.
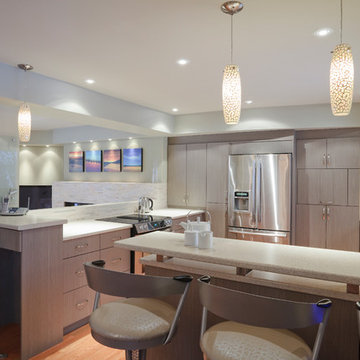
Photographer: Michael Roberts
Design ideas for a mid-sized contemporary u-shaped kitchen in Other with stainless steel appliances, a double-bowl sink, flat-panel cabinets, brown cabinets, beige splashback, light hardwood floors, a peninsula, brown floor and beige benchtop.
Design ideas for a mid-sized contemporary u-shaped kitchen in Other with stainless steel appliances, a double-bowl sink, flat-panel cabinets, brown cabinets, beige splashback, light hardwood floors, a peninsula, brown floor and beige benchtop.
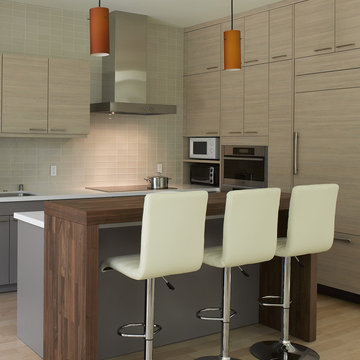
This project aims to be the first residence in San Francisco that is completely self-powering and carbon neutral. The architecture has been developed in conjunction with the mechanical systems and landscape design, each influencing the other to arrive at an integrated solution. Working from the historic façade, the design preserves the traditional formal parlors transitioning to an open plan at the central stairwell which defines the distinction between eras. The new floor plates act as passive solar collectors and radiant tubing redistributes collected warmth to the original, North facing portions of the house. Careful consideration has been given to the envelope design in order to reduce the overall space conditioning needs, retrofitting the old and maximizing insulation in the new.
Photographer Ken Gutmaker
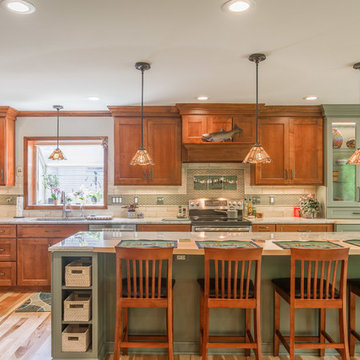
Photo of a large arts and crafts l-shaped eat-in kitchen in Detroit with an undermount sink, flat-panel cabinets, brown cabinets, granite benchtops, beige splashback, limestone splashback, stainless steel appliances, light hardwood floors, with island, brown floor and beige benchtop.
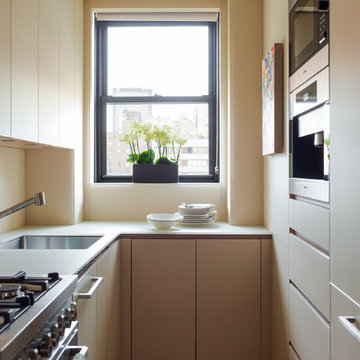
Ethereal Modern Pied-à-terre Kitchen by Brett Design. This all glass kitchen is clad in back painted glass from the refrigerator to the cabinets to the dishwasher to the walls, counter top and backsplash. This small New York City kitchen lacks nothing. With careful space planning the custom contemporary glass flat front cabinets provide plenty of storage, while well placed top of the line stainless steel range is a dream for an urban home chef. Recessed under cabinet lighting and ceiling lighting concealed above dropped modern crown molding provide understated and beautiful illumination.

Kitchen
Inspiration for a small contemporary galley separate kitchen in London with a single-bowl sink, flat-panel cabinets, beige cabinets, solid surface benchtops, beige splashback, black appliances, light hardwood floors, beige floor and beige benchtop.
Inspiration for a small contemporary galley separate kitchen in London with a single-bowl sink, flat-panel cabinets, beige cabinets, solid surface benchtops, beige splashback, black appliances, light hardwood floors, beige floor and beige benchtop.

This is an example of a mid-sized contemporary u-shaped open plan kitchen in Nantes with an undermount sink, flat-panel cabinets, white cabinets, wood benchtops, beige splashback, timber splashback, panelled appliances, light hardwood floors, a peninsula, beige floor and beige benchtop.
Kitchen with Flat-panel Cabinets and Beige Splashback Design Ideas
4