Kitchen with Flat-panel Cabinets and Blue Splashback Design Ideas
Refine by:
Budget
Sort by:Popular Today
141 - 160 of 13,539 photos
Item 1 of 3
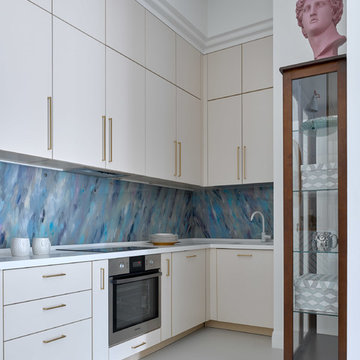
Двухкомнатная квартира площадью 84 кв м располагается на первом этаже ЖК Сколково Парк.
Проект квартиры разрабатывался с прицелом на продажу, основой концепции стало желание разработать яркий, но при этом ненавязчивый образ, при минимальном бюджете. За основу взяли скандинавский стиль, в сочетании с неожиданными декоративными элементами. С другой стороны, хотелось использовать большую часть мебели и предметов интерьера отечественных дизайнеров, а что не получалось подобрать - сделать по собственным эскизам. Единственный брендовый предмет мебели - обеденный стол от фабрики Busatto, до этого пылившийся в гараже у хозяев. Он задал тему дерева, которую мы поддержали фанерным шкафом (все секции открываются) и стенкой в гостиной с замаскированной дверью в спальню - произведено по нашим эскизам мастером из Петербурга.
Авторы - Илья и Света Хомяковы, студия Quatrobase
Строительство - Роман Виталюев
Фанера - Никита Максимов
Фото - Сергей Ананьев
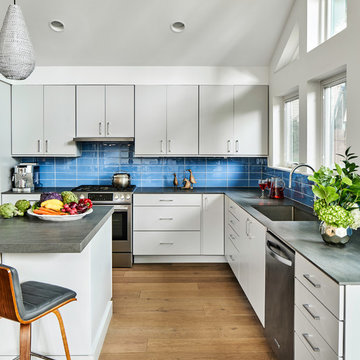
photo credit Matthew Niemann
Inspiration for a large midcentury l-shaped kitchen in Austin with flat-panel cabinets, grey cabinets, quartz benchtops, blue splashback, glass tile splashback, stainless steel appliances, light hardwood floors, with island, grey benchtop, a single-bowl sink and beige floor.
Inspiration for a large midcentury l-shaped kitchen in Austin with flat-panel cabinets, grey cabinets, quartz benchtops, blue splashback, glass tile splashback, stainless steel appliances, light hardwood floors, with island, grey benchtop, a single-bowl sink and beige floor.
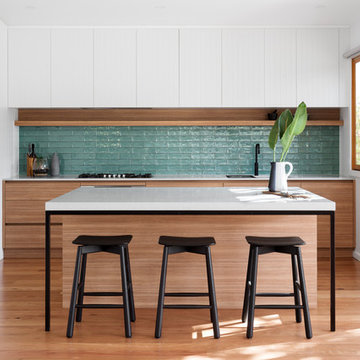
Photo of a contemporary single-wall kitchen in Melbourne with flat-panel cabinets, medium wood cabinets, blue splashback, medium hardwood floors, with island, brown floor and white benchtop.
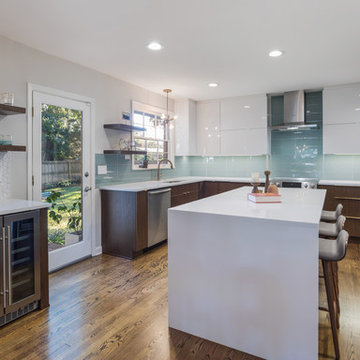
This is an example of a mid-sized contemporary u-shaped eat-in kitchen in Jacksonville with an undermount sink, flat-panel cabinets, white cabinets, quartz benchtops, blue splashback, glass tile splashback, stainless steel appliances, light hardwood floors, with island, brown floor and white benchtop.
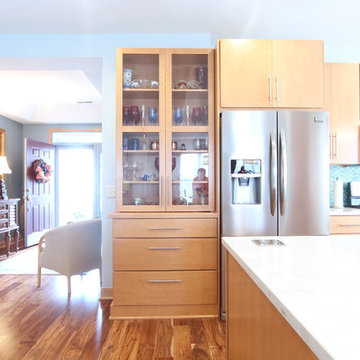
This is an example of a mid-sized modern l-shaped open plan kitchen in Other with an undermount sink, flat-panel cabinets, light wood cabinets, quartz benchtops, blue splashback, glass sheet splashback, stainless steel appliances, medium hardwood floors, with island, brown floor and white benchtop.
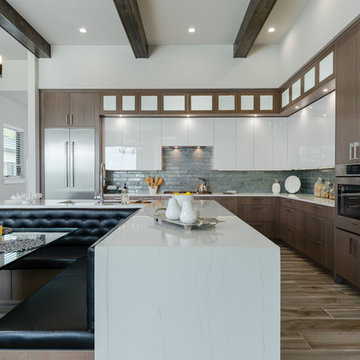
Contemporary l-shaped eat-in kitchen in Tampa with an undermount sink, flat-panel cabinets, medium wood cabinets, quartz benchtops, blue splashback, glass tile splashback, stainless steel appliances, with island, multi-coloured floor and white benchtop.
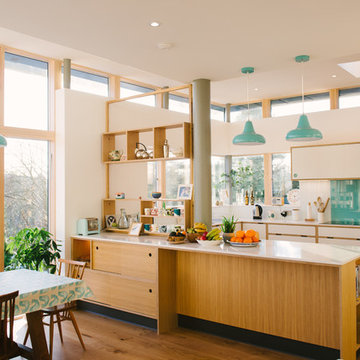
Wood & Wire - Oak veneer and white laminate, handleless plywood kitchen. Aqua and Pink highlights.
Large midcentury u-shaped open plan kitchen in Manchester with flat-panel cabinets, white cabinets, solid surface benchtops, blue splashback, glass sheet splashback, stainless steel appliances, no island and white benchtop.
Large midcentury u-shaped open plan kitchen in Manchester with flat-panel cabinets, white cabinets, solid surface benchtops, blue splashback, glass sheet splashback, stainless steel appliances, no island and white benchtop.
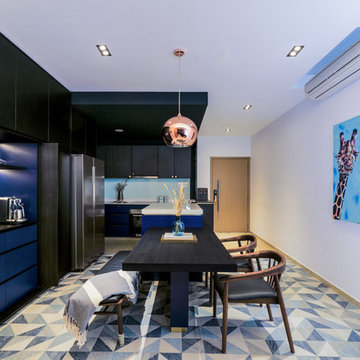
COPYRIGHT © DISTINCTidENTITY PTE LTD
Photo of a contemporary l-shaped eat-in kitchen in Singapore with flat-panel cabinets, blue cabinets, blue splashback, glass sheet splashback, stainless steel appliances, with island, blue floor and white benchtop.
Photo of a contemporary l-shaped eat-in kitchen in Singapore with flat-panel cabinets, blue cabinets, blue splashback, glass sheet splashback, stainless steel appliances, with island, blue floor and white benchtop.
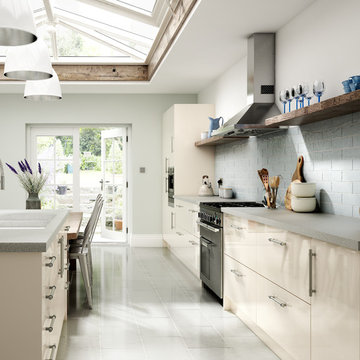
Glencoe Cashmere's cool colouring and high gloss finish offer the the ultimate in urban style - perfect for the modern home. Create a striking contrast of colour and texture by completing your kitchen with smooth Corian worktops and split-face slate mosaic wall tiles.
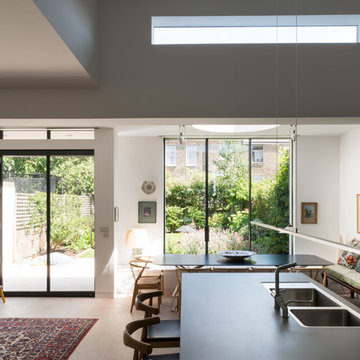
Simple grey kitchen with its elegant proportions fits seamlessly into this gracious space.
Mid-sized contemporary u-shaped open plan kitchen in London with an integrated sink, flat-panel cabinets, grey cabinets, solid surface benchtops, blue splashback, glass sheet splashback, stainless steel appliances, light hardwood floors, with island and beige floor.
Mid-sized contemporary u-shaped open plan kitchen in London with an integrated sink, flat-panel cabinets, grey cabinets, solid surface benchtops, blue splashback, glass sheet splashback, stainless steel appliances, light hardwood floors, with island and beige floor.
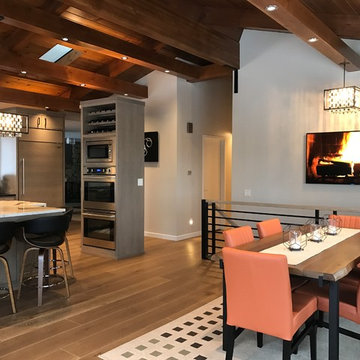
Inspiration for a mid-sized midcentury u-shaped open plan kitchen in Boise with a single-bowl sink, flat-panel cabinets, grey cabinets, granite benchtops, blue splashback, glass tile splashback, panelled appliances, medium hardwood floors and with island.

Executive Cabinets
Caesarstone Countertops
Kohler Vault Sink
Amerock Bar Pulls
Mid-sized eclectic l-shaped kitchen pantry in Dallas with an undermount sink, flat-panel cabinets, light wood cabinets, quartz benchtops, blue splashback, subway tile splashback, stainless steel appliances, concrete floors and no island.
Mid-sized eclectic l-shaped kitchen pantry in Dallas with an undermount sink, flat-panel cabinets, light wood cabinets, quartz benchtops, blue splashback, subway tile splashback, stainless steel appliances, concrete floors and no island.
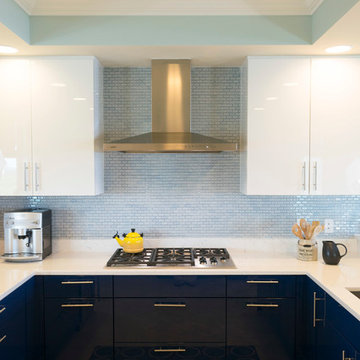
Miralis cabinets in white milk shake acrylic with a custom color high gloss lacquer
Countertops Pompeii quartz white lightning with Blanco diamond metallic grey sink and Blanco satin nickel faucet and soap dispenser. Ann Sacks backsplash tile
Sub-zero refrigerator
Wolf ovens and hood vent
Bosch dishwasher
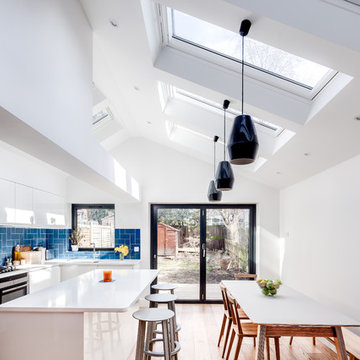
The brief focussed on creating a large living space to the rear of the property, freeing up floor area at the front to add an additional bedroom, WC, and utility. Set within a five-storey terraced property the extensive reconfiguration and extension at lower ground floor presented a number of technical and strategic issues. Through a series of substantial structural interventions, we were able to create a large open plan kitchen/living/dining with direct access to the garden.
In order to minimise the impact on neighbours outside whilst maximising a sense of space and volume inside, a deep pitched roof extension with large skylights was added. The resulting space, vaulted with large floor to ceiling heights and bathed in natural light, provides an open plan living arrangement suitable for a growing family.
Photographer: Simon Maxwell
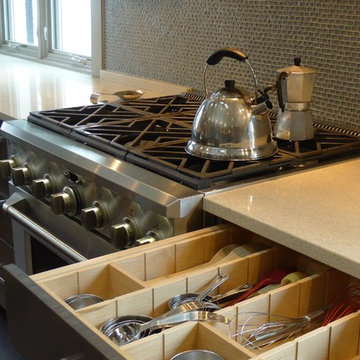
Huge re-model including taking ceiling from a flat ceiling to a complete transformation. Bamboo custom cabinetry was given a grey stain, mixed with walnut strip on the bar and the island given a different stain. Huge amounts of storage from deep pan corner drawers, roll out trash, coffee station, built in refrigerator, wine and alcohol storage, appliance garage, pantry and appliance storage, the amounts go on and on. Floating shelves with a back that just grabs the eye takes this kitchen to another level. The clients are thrilled with this huge difference from their original space.
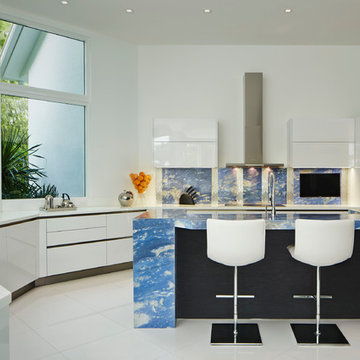
Brantley Photography
Design ideas for a contemporary u-shaped kitchen in Miami with flat-panel cabinets, white cabinets, blue splashback, with island and blue benchtop.
Design ideas for a contemporary u-shaped kitchen in Miami with flat-panel cabinets, white cabinets, blue splashback, with island and blue benchtop.
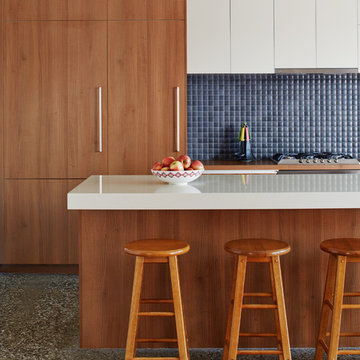
Photo of a large contemporary galley open plan kitchen in Melbourne with flat-panel cabinets, medium wood cabinets, granite benchtops, blue splashback, ceramic splashback, stainless steel appliances, concrete floors and grey floor.
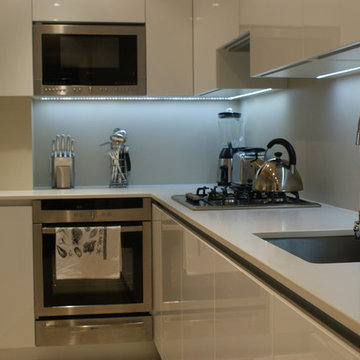
Inspiration for a small modern l-shaped open plan kitchen in London with an undermount sink, flat-panel cabinets, white cabinets, quartz benchtops, blue splashback, stainless steel appliances, porcelain floors and no island.
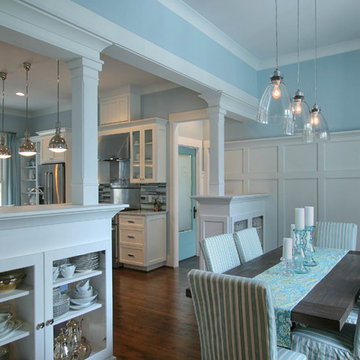
WW photography
Transitional eat-in kitchen in Charlotte with an undermount sink, flat-panel cabinets, white cabinets, marble benchtops, blue splashback, glass tile splashback, stainless steel appliances, dark hardwood floors and with island.
Transitional eat-in kitchen in Charlotte with an undermount sink, flat-panel cabinets, white cabinets, marble benchtops, blue splashback, glass tile splashback, stainless steel appliances, dark hardwood floors and with island.
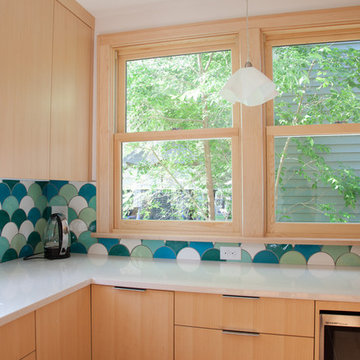
This very modern kitchen features our Large Moroccan Fish Scales in one of our most popular color blends. Set against white countertops and very light cabinets, the tile definitely takes center stage with its oceanic hues.
Large Moroccan Fish Scales - 1015E Caribbean Blue, 12W Blue Bell, 216 Sea Glass, 1017E Sea Mist, 11 Deco White
Kitchen with Flat-panel Cabinets and Blue Splashback Design Ideas
8