Kitchen with Flat-panel Cabinets and Brick Splashback Design Ideas
Refine by:
Budget
Sort by:Popular Today
41 - 60 of 2,050 photos
Item 1 of 3
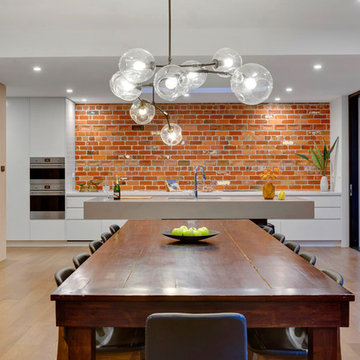
Design ideas for a large contemporary l-shaped open plan kitchen in Melbourne with an undermount sink, white cabinets, brick splashback, stainless steel appliances, with island, grey benchtop, flat-panel cabinets, red splashback, light hardwood floors and brown floor.
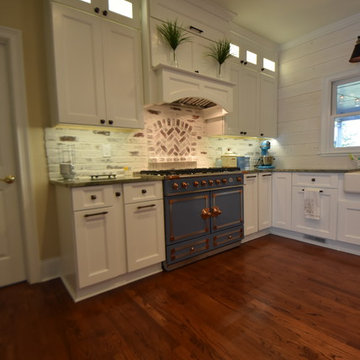
Photo of a mid-sized country u-shaped eat-in kitchen in Atlanta with a farmhouse sink, flat-panel cabinets, white cabinets, granite benchtops, multi-coloured splashback, brick splashback, coloured appliances, medium hardwood floors, a peninsula, brown floor and green benchtop.
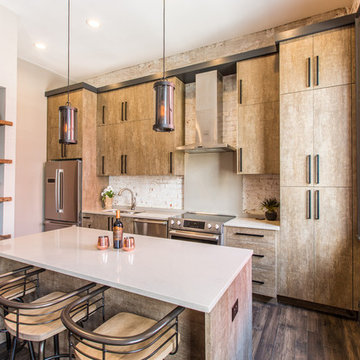
Photo of a contemporary single-wall kitchen in New Orleans with a drop-in sink, flat-panel cabinets, beige cabinets, white splashback, brick splashback, stainless steel appliances, dark hardwood floors, with island, brown floor and white benchtop.
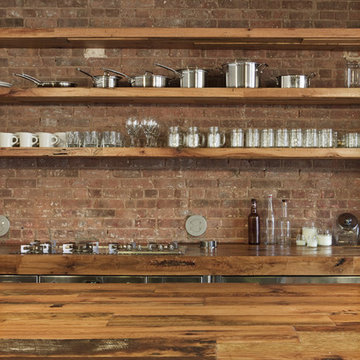
Photography by Eduard Hueber / archphoto
North and south exposures in this 3000 square foot loft in Tribeca allowed us to line the south facing wall with two guest bedrooms and a 900 sf master suite. The trapezoid shaped plan creates an exaggerated perspective as one looks through the main living space space to the kitchen. The ceilings and columns are stripped to bring the industrial space back to its most elemental state. The blackened steel canopy and blackened steel doors were designed to complement the raw wood and wrought iron columns of the stripped space. Salvaged materials such as reclaimed barn wood for the counters and reclaimed marble slabs in the master bathroom were used to enhance the industrial feel of the space.

This kitchen was updated with Medallion maple wood species, Middleton door with a flat panel in Sandpiper Classic paint on the perimeter of the kitchen. The bar area and shelving unit and kitchen island features frameless cabinets by Design Craft in maple wood species, Potter Mills door style with flat center panel French Roast stain with Sable glaze and highlight. The countertops are Eternia Castlebar quartz with a roundover edge and a Blanco white fireclay apron front sink. Moen single handle faucet in matte black. A 4-light candelabra pendant light by Park Harbor hangs over the island and a Seagull 5-light Ravenwood chandelier hangs over the dining room table.
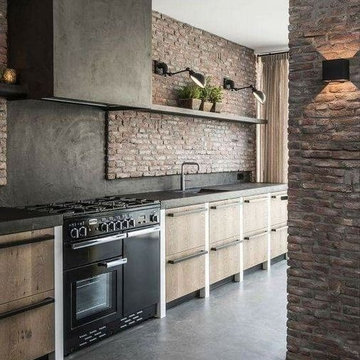
Design ideas for a mid-sized industrial single-wall eat-in kitchen in Columbus with an undermount sink, flat-panel cabinets, light wood cabinets, granite benchtops, black splashback, brick splashback, black appliances, concrete floors, with island, grey floor and black benchtop.
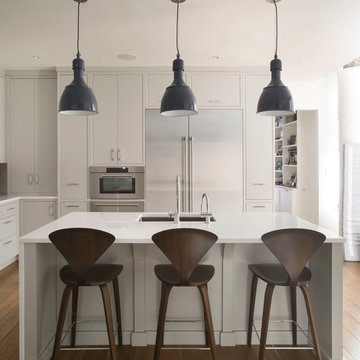
Matthew Williams
Design ideas for a large transitional l-shaped eat-in kitchen in Auckland with an undermount sink, flat-panel cabinets, grey cabinets, quartz benchtops, brown splashback, brick splashback, stainless steel appliances, medium hardwood floors, with island, brown floor and white benchtop.
Design ideas for a large transitional l-shaped eat-in kitchen in Auckland with an undermount sink, flat-panel cabinets, grey cabinets, quartz benchtops, brown splashback, brick splashback, stainless steel appliances, medium hardwood floors, with island, brown floor and white benchtop.
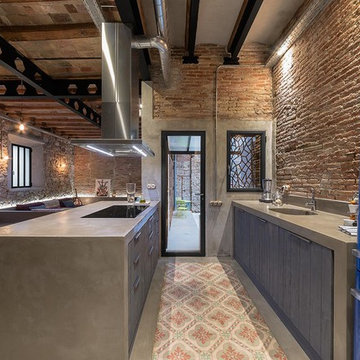
David Benito Cortázar
Inspiration for an industrial open plan kitchen in Barcelona with an integrated sink, flat-panel cabinets, concrete benchtops, red splashback, brick splashback, coloured appliances, concrete floors, a peninsula, grey floor and dark wood cabinets.
Inspiration for an industrial open plan kitchen in Barcelona with an integrated sink, flat-panel cabinets, concrete benchtops, red splashback, brick splashback, coloured appliances, concrete floors, a peninsula, grey floor and dark wood cabinets.
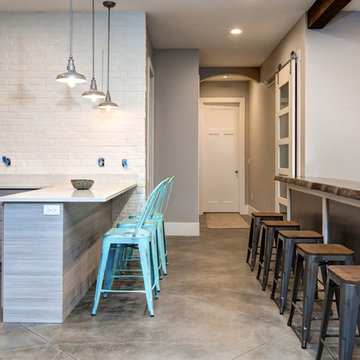
Inspiration for a large country u-shaped open plan kitchen in Salt Lake City with an undermount sink, flat-panel cabinets, light wood cabinets, quartzite benchtops, white splashback, brick splashback, stainless steel appliances, concrete floors and a peninsula.
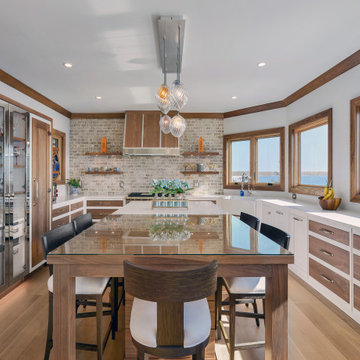
For this newly-built waterfront home on Long Island’s north shore, Bakes & Kropp designed a modern, transitional kitchen and complimentary bathroom spaces. Led by Senior Kitchen Designer Mary Dimichino, the design team drew inspiration from the peaceful water vista framed by the kitchen windows. The result is an open, airy space with clean lines and a soothing mixture of white and walnut finishes tempered by polished metal accents.
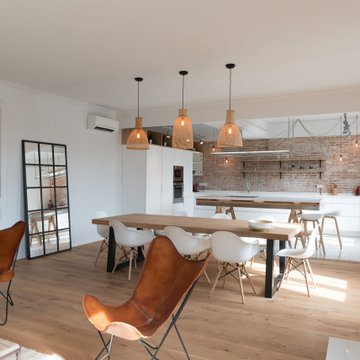
This is an example of a large scandinavian l-shaped open plan kitchen in Other with an undermount sink, flat-panel cabinets, white cabinets, red splashback, brick splashback, panelled appliances, with island, white floor and white benchtop.
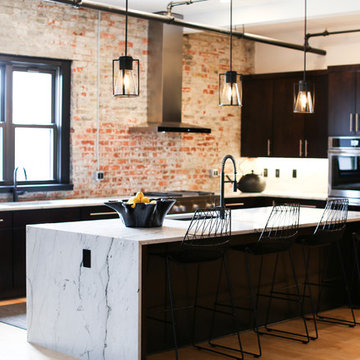
Inspiration for a large industrial l-shaped open plan kitchen in Other with an undermount sink, flat-panel cabinets, dark wood cabinets, marble benchtops, red splashback, brick splashback, stainless steel appliances, light hardwood floors, with island, beige floor and white benchtop.
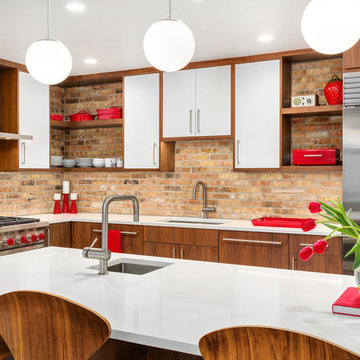
A contemporary, Mid-Century Modern kitchen refresh with gorgeous high-gloss white and walnut wood cabinetry paired with bright, red accents. The flooring is a beautifully speckled Terrazzo tile. Open shelving against a reclaimed brick backsplash is brightened up with recessed lighting. Our designer, Mackenzie Cain, created this truly unique kitchen for these stylish homeowners.
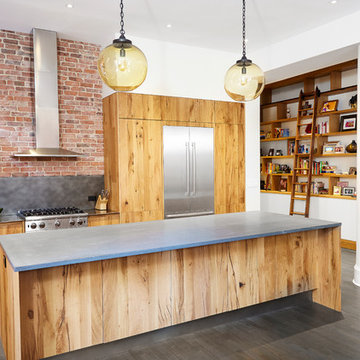
Aster Kitchen design, Brick It reclaimed NYC brick, Puntam Rolling ladder
Photo of a kitchen in New York with a single-bowl sink, flat-panel cabinets, distressed cabinets, marble benchtops, metallic splashback, brick splashback, stainless steel appliances, medium hardwood floors and with island.
Photo of a kitchen in New York with a single-bowl sink, flat-panel cabinets, distressed cabinets, marble benchtops, metallic splashback, brick splashback, stainless steel appliances, medium hardwood floors and with island.
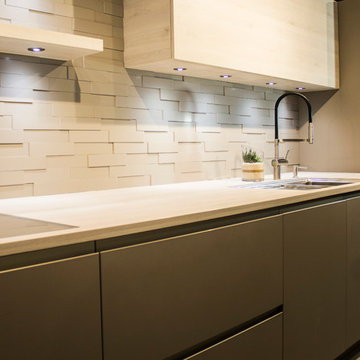
Photo of a small contemporary galley separate kitchen in Other with a double-bowl sink, flat-panel cabinets, dark wood cabinets, quartzite benchtops, white splashback, brick splashback, stainless steel appliances, medium hardwood floors and no island.
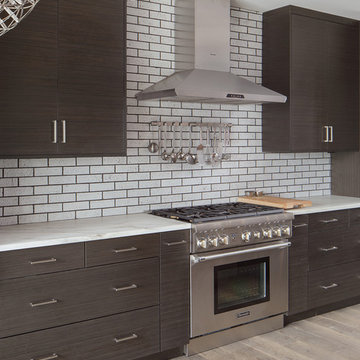
Mid-sized industrial galley open plan kitchen in Boston with an undermount sink, flat-panel cabinets, dark wood cabinets, marble benchtops, brick splashback, stainless steel appliances, light hardwood floors and no island.
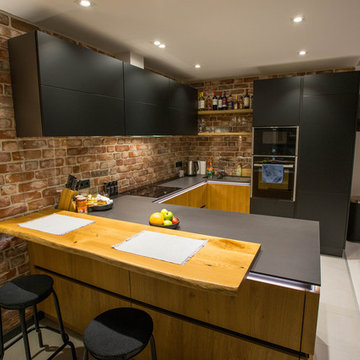
Design ideas for a mid-sized industrial u-shaped open plan kitchen in Saint Petersburg with an undermount sink, flat-panel cabinets, black cabinets, solid surface benchtops, multi-coloured splashback, brick splashback, black appliances, ceramic floors, a peninsula, grey floor and grey benchtop.
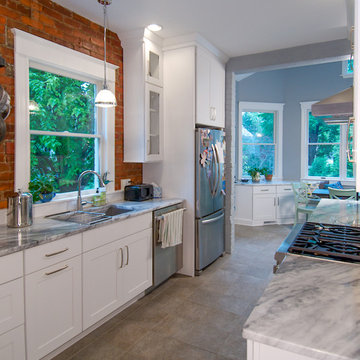
Design ideas for a mid-sized country galley eat-in kitchen in Cincinnati with a double-bowl sink, flat-panel cabinets, white cabinets, white splashback, brick splashback, stainless steel appliances, no island, quartzite benchtops, ceramic floors and grey floor.
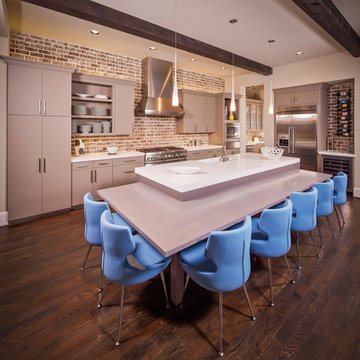
Design ideas for a large modern u-shaped open plan kitchen in New York with an undermount sink, flat-panel cabinets, grey cabinets, quartz benchtops, brick splashback, stainless steel appliances, dark hardwood floors, with island and brown floor.

Kitchen Remodel;
With this beautiful exposed brick interior wall in the Kitchen area, we also completed the installation of the wood paneling on the right hand side wall, installation of the engineered quartz countertop, flat dark wood cabinets with brushed nickel drawer pulls, a wine refrigerator, suspended circular lighting and all the required plumbing, electrical and carpentry needs per the project. All in all, a beautiful Kitchen with plenty of character and personality.
Kitchen with Flat-panel Cabinets and Brick Splashback Design Ideas
3