Kitchen with Flat-panel Cabinets and Ceramic Floors Design Ideas
Refine by:
Budget
Sort by:Popular Today
241 - 260 of 30,855 photos
Item 1 of 3
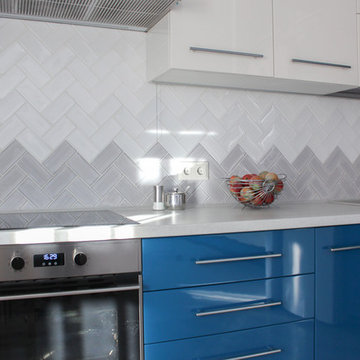
A young family with kids purchased their first home and contacted me with the task to design an upbeat and energetic space for them, which also will have all the functionality they needed. There were some restrains - a load-bearing beam ran across the space leaving very little wall space on the left available.
We've chosen European size appliances and creatively resolved the corner to allow the sink placement.
and added a ton of color and shine.
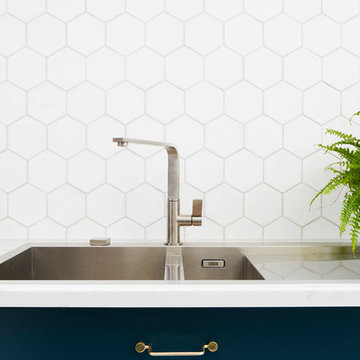
Zinc clad kitchen details
Inspiration for a modern open plan kitchen in London with an integrated sink, flat-panel cabinets, turquoise cabinets, marble benchtops, white splashback, ceramic splashback, ceramic floors, with island, grey floor and white benchtop.
Inspiration for a modern open plan kitchen in London with an integrated sink, flat-panel cabinets, turquoise cabinets, marble benchtops, white splashback, ceramic splashback, ceramic floors, with island, grey floor and white benchtop.
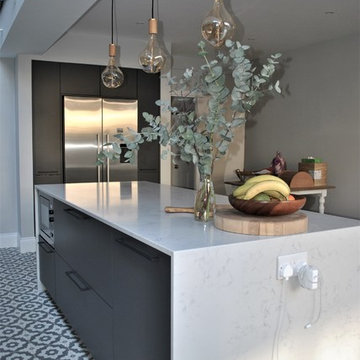
This beautiful contemporary dark grey kitchen was designed for a young professional family home in Clapham.
Modern cabinetry and appliances were complimented with a traditional ceramic Belfast sink and floating shelves above to create a warm and inviting atmosphere to the interior.
The island was framed in stone downstands at each end and a matching stone back panel , providing beautiful design detail to the overall look.
Moroccan style tiles were used in the main kitchen area and in the rest of the room a wooden floor was laid.
This beautifully designed kitchen is still very practical and the large double utility cupboard on the right houses the boiler, washing machine and dryer
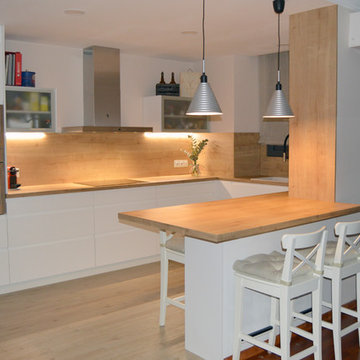
Esta cocina abierta que hemos hecho integra perfectamente la premisa del estilo nórdico: sencillez cálida y acogedora. Predomina el color blanco, que aporta mucha luminosidad, y el suave tono natural de la madera en el suelo y la encimera.
Al abrirla al comedor, se ha ganado amplitud y luz, y el espacio de mesa conecta perfectamente los dos espacios.
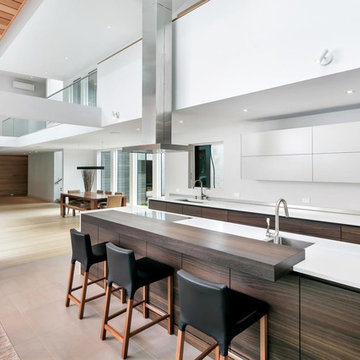
Inspiration for a mid-sized contemporary galley open plan kitchen in New York with an undermount sink, flat-panel cabinets, quartz benchtops, stainless steel appliances, ceramic floors, with island, beige floor, white benchtop and dark wood cabinets.
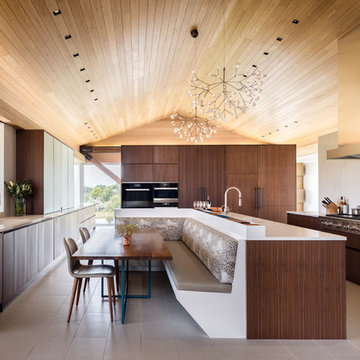
Contemporary and Eclectic Kitchen with Wooden Ceiling and Moooi Lighting, Photo by David Lauer Photography
Expansive contemporary u-shaped eat-in kitchen in Other with flat-panel cabinets, dark wood cabinets, marble splashback, stainless steel appliances, ceramic floors, with island, an undermount sink, marble benchtops, white splashback and beige floor.
Expansive contemporary u-shaped eat-in kitchen in Other with flat-panel cabinets, dark wood cabinets, marble splashback, stainless steel appliances, ceramic floors, with island, an undermount sink, marble benchtops, white splashback and beige floor.
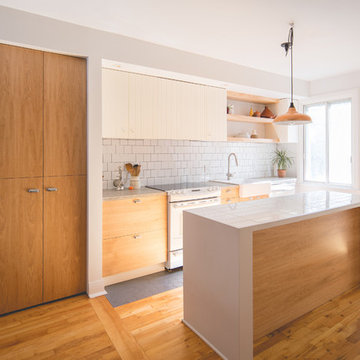
Raphaël Thibodeau
This is an example of a mid-sized contemporary galley eat-in kitchen in Montreal with a single-bowl sink, flat-panel cabinets, medium wood cabinets, tile benchtops, white splashback, ceramic splashback, white appliances, ceramic floors, with island and grey floor.
This is an example of a mid-sized contemporary galley eat-in kitchen in Montreal with a single-bowl sink, flat-panel cabinets, medium wood cabinets, tile benchtops, white splashback, ceramic splashback, white appliances, ceramic floors, with island and grey floor.
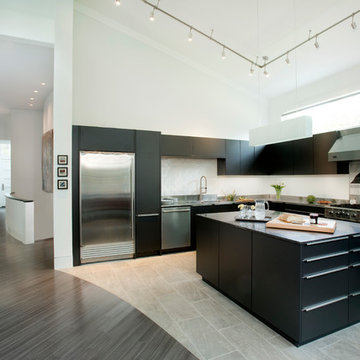
The owners were downsizing from a large ornate property down the street and were seeking a number of goals. Single story living, modern and open floor plan, comfortable working kitchen, spaces to house their collection of artwork, low maintenance and a strong connection between the interior and the landscape. Working with a long narrow lot adjacent to conservation land, the main living space (16 foot ceiling height at its peak) opens with folding glass doors to a large screen porch that looks out on a courtyard and the adjacent wooded landscape. This gives the home the perception that it is on a much larger lot and provides a great deal of privacy. The transition from the entry to the core of the home provides a natural gallery in which to display artwork and sculpture. Artificial light almost never needs to be turned on during daytime hours and the substantial peaked roof over the main living space is oriented to allow for solar panels not visible from the street or yard.
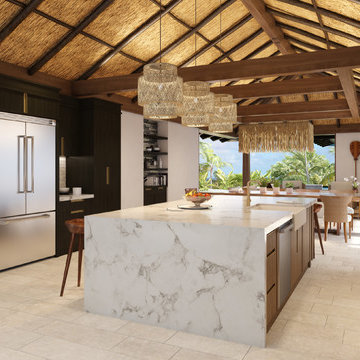
This tropical great room's design was inspired by the villas in Bali. The vaulted ceiling is designed with reed thatch and ebony stained natural beams and rafters. The kitchen has a waterfall edge kitchen island, ebony cabinets, natural basket pendants, and cream colored tiles. The glass sliding and pocketing doors opening to the courtyard gardens are teak. The floors are a cream porcelain tile. The white sofa has modern and timeless comfort, the woven chairs speak to the tropical style throughout the home. The dining table is monkey-pod wood.
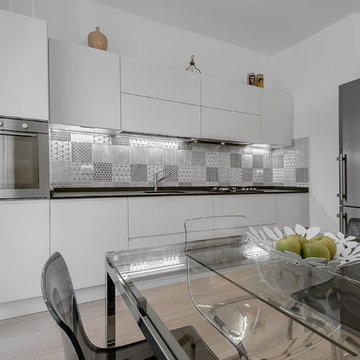
© antonella bozzini
Mid-sized contemporary single-wall eat-in kitchen in Milan with an undermount sink, flat-panel cabinets, white cabinets, multi-coloured splashback, ceramic splashback, stainless steel appliances, ceramic floors and beige floor.
Mid-sized contemporary single-wall eat-in kitchen in Milan with an undermount sink, flat-panel cabinets, white cabinets, multi-coloured splashback, ceramic splashback, stainless steel appliances, ceramic floors and beige floor.
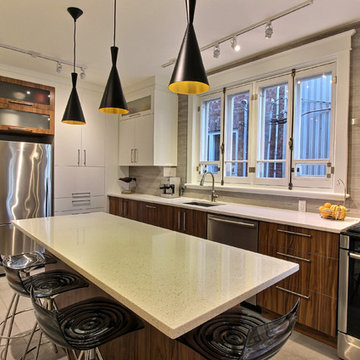
© Design: Gagnon Cuisines et salles de bain
///////////
Contemporary kitchen with walnut veneer at the bottom cabinet.
--------------------------
Cuisine contemporaine de style nordique avec portes monopièces. Portes du bas placage Noyer et porte du haut MDF couleur Gris Glacé. Incrustation de noyer en hauteur.
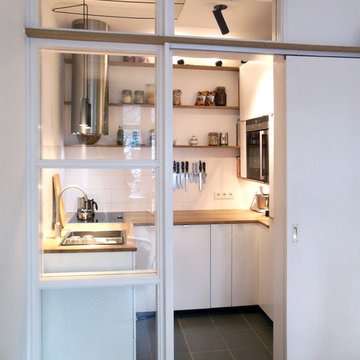
Die abtrennbare, jedoch durch große Fenster und die Schiebetür offen wirkende Aufteilung des Raumes am Fenstergegenüberliegenden Ende des Esszimmers gewährt großzügige Einblicke in die neue Küche.
Der so ständig einzusehende Teil des neuen Interiors ist bewußt offen und leicht gestaltet.
Nur die Dunstabzugshaube bildet das optische Gegengewicht zu den beinahe raumhohen Küchenschränken in der nicht-sichtbaren Raumecke rechts. Schubladen, Eckrondells, Apothekerauszüge sorgen zusammen mit den großen Schränken für überraschend viel Stauraum auf der geringen Grundfläche.
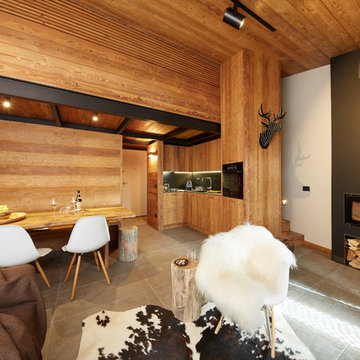
Vista complessiva della zona pranzo, cucina ed angolo relax. Visibile in alto il soppalco in larice bio spazzolato in cui è contenuta la camera da letto.
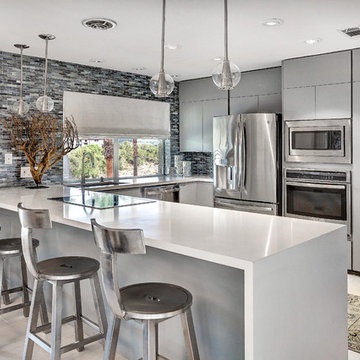
Design ideas for a mid-sized contemporary u-shaped eat-in kitchen in Austin with an undermount sink, flat-panel cabinets, grey cabinets, grey splashback, matchstick tile splashback, stainless steel appliances, a peninsula, quartz benchtops and ceramic floors.
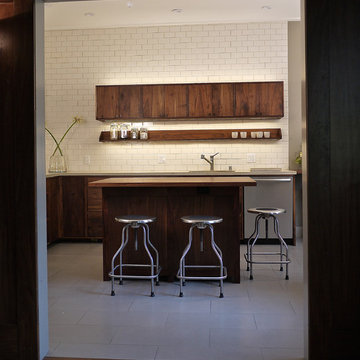
Aaron Kllc
Photo of a mid-sized modern l-shaped separate kitchen in San Francisco with an undermount sink, flat-panel cabinets, dark wood cabinets, white splashback, subway tile splashback, stainless steel appliances, ceramic floors, with island and limestone benchtops.
Photo of a mid-sized modern l-shaped separate kitchen in San Francisco with an undermount sink, flat-panel cabinets, dark wood cabinets, white splashback, subway tile splashback, stainless steel appliances, ceramic floors, with island and limestone benchtops.
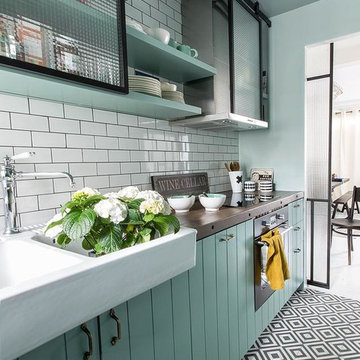
Mid-sized midcentury single-wall separate kitchen in Paris with a double-bowl sink, wood benchtops, white splashback, subway tile splashback, panelled appliances, ceramic floors, green cabinets, no island and flat-panel cabinets.
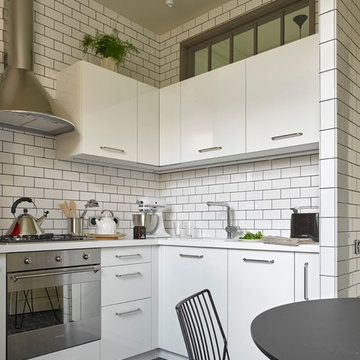
Photo of a contemporary l-shaped eat-in kitchen in Moscow with flat-panel cabinets, white cabinets, white splashback, subway tile splashback, stainless steel appliances, ceramic floors and no island.
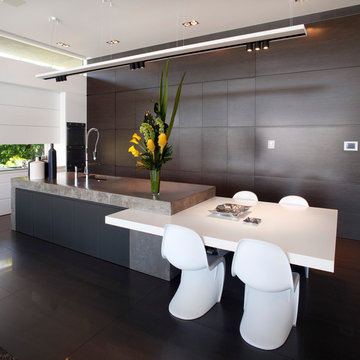
Eliot Cohen - Zeitgeist Photography
Design ideas for a large contemporary kitchen in Sydney with an undermount sink, flat-panel cabinets, dark wood cabinets, ceramic floors and with island.
Design ideas for a large contemporary kitchen in Sydney with an undermount sink, flat-panel cabinets, dark wood cabinets, ceramic floors and with island.
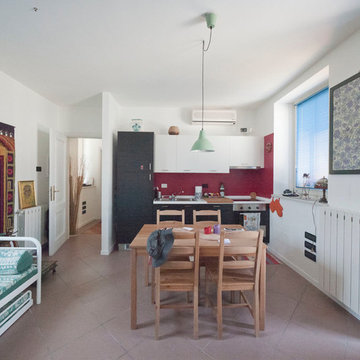
Liadesign
Small eclectic single-wall eat-in kitchen in Milan with a double-bowl sink, flat-panel cabinets, dark wood cabinets, white splashback, stainless steel appliances and ceramic floors.
Small eclectic single-wall eat-in kitchen in Milan with a double-bowl sink, flat-panel cabinets, dark wood cabinets, white splashback, stainless steel appliances and ceramic floors.
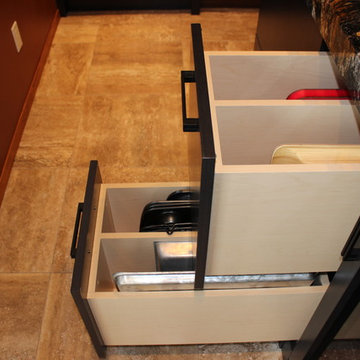
Photo of a mid-sized asian single-wall open plan kitchen in Calgary with an undermount sink, flat-panel cabinets, dark wood cabinets, granite benchtops, black splashback, stone slab splashback, black appliances, ceramic floors and with island.
Kitchen with Flat-panel Cabinets and Ceramic Floors Design Ideas
13