Kitchen with Flat-panel Cabinets and Concrete Floors Design Ideas
Refine by:
Budget
Sort by:Popular Today
121 - 140 of 14,930 photos
Item 1 of 3
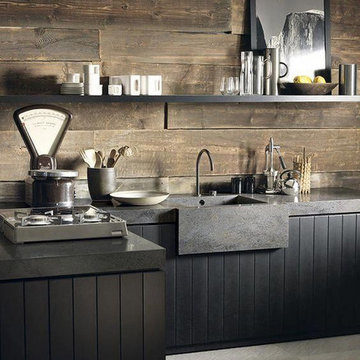
Inspiration for a small industrial l-shaped eat-in kitchen in Columbus with an integrated sink, flat-panel cabinets, black cabinets, concrete benchtops, brown splashback, timber splashback, stainless steel appliances, concrete floors, a peninsula, grey floor and grey benchtop.
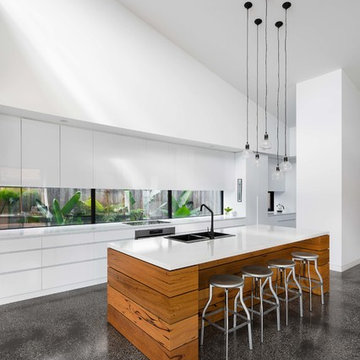
Kitchen and living space with high ceiling and pitched roof.
Design ideas for a mid-sized contemporary galley kitchen in Melbourne with flat-panel cabinets, white cabinets, marble benchtops, white splashback, concrete floors, with island, grey floor, white benchtop, a double-bowl sink, window splashback and stainless steel appliances.
Design ideas for a mid-sized contemporary galley kitchen in Melbourne with flat-panel cabinets, white cabinets, marble benchtops, white splashback, concrete floors, with island, grey floor, white benchtop, a double-bowl sink, window splashback and stainless steel appliances.
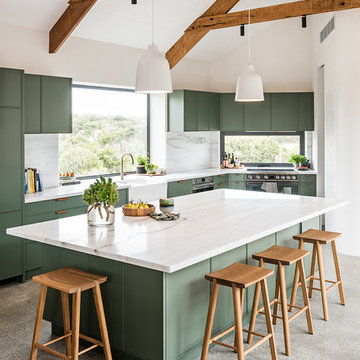
This project was part of Channel Nine's 2019 TV program 'Love Shack' where LTKI collaborated with homeowners and renovation specialists Deanne & Darren Jolly. The 'Love Shack' is situated in the beautiful coastal town of Fingal on Victoria's Mornington Peninsula. Dea & Darren transformed a small and dated 3 bedroom 'shack' into a stunning family home with a significant extension and redesign of the whole property. Let's Talk Kitchens & Interiors' Managing Director Rex Hirst was engaged to design and build all of the cabinetry for the project including kitchen, scullery, mudroom, laundry, bathroom vanities, entertainment units, master walk-in-robe and wardrobes. We think the combination of Dea's honed eye for colour and style and Rex's skills in spatial planning and Interior Design have culminated in a truly spectacular family home. Designer: Rex Hirst Photography By: Tim Turner
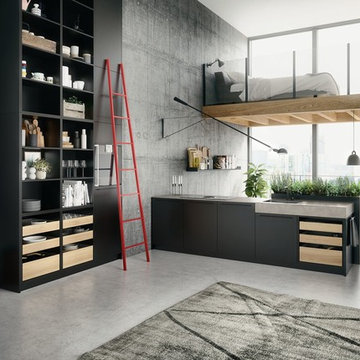
SieMatic Cabinetry in Graphite Grey Matte Lacquer and Ivory Oak open drawers.
Design ideas for a small modern l-shaped eat-in kitchen in Seattle with flat-panel cabinets, black cabinets, solid surface benchtops, black appliances, concrete floors, grey floor, grey benchtop, a single-bowl sink and a peninsula.
Design ideas for a small modern l-shaped eat-in kitchen in Seattle with flat-panel cabinets, black cabinets, solid surface benchtops, black appliances, concrete floors, grey floor, grey benchtop, a single-bowl sink and a peninsula.
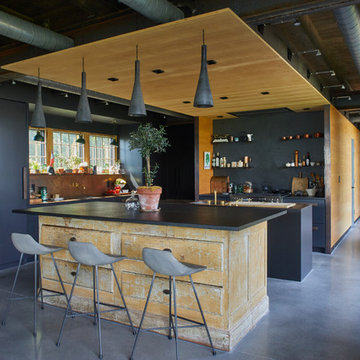
We designed modern industrial kitchen in Rowayton in collaboration with Bruce Beinfield of Beinfield Architecture for his personal home with wife and designer Carol Beinfield. This kitchen features custom black cabinetry, custom-made hardware, and copper finishes. The open shelving allows for a display of cooking ingredients and personal touches. There is open seating at the island, Sub Zero Wolf appliances, including a Sub Zero wine refrigerator.
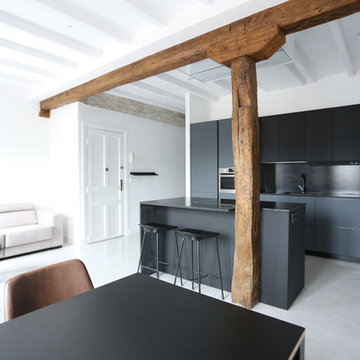
Reforma integral de vivienda en el Puerto de Donostia, 120m²
Design ideas for a modern galley open plan kitchen in Other with an undermount sink, flat-panel cabinets, grey cabinets, stainless steel appliances, concrete floors, with island, grey floor and black benchtop.
Design ideas for a modern galley open plan kitchen in Other with an undermount sink, flat-panel cabinets, grey cabinets, stainless steel appliances, concrete floors, with island, grey floor and black benchtop.
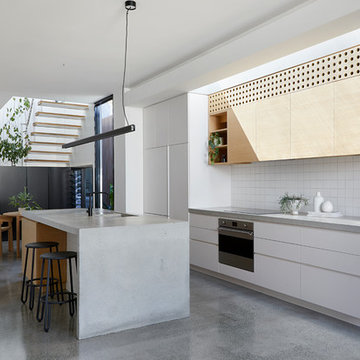
Lillie Thompson
Inspiration for a mid-sized contemporary galley open plan kitchen in Melbourne with light wood cabinets, concrete benchtops, white splashback, ceramic splashback, stainless steel appliances, concrete floors, with island, grey floor, grey benchtop, an integrated sink and flat-panel cabinets.
Inspiration for a mid-sized contemporary galley open plan kitchen in Melbourne with light wood cabinets, concrete benchtops, white splashback, ceramic splashback, stainless steel appliances, concrete floors, with island, grey floor, grey benchtop, an integrated sink and flat-panel cabinets.
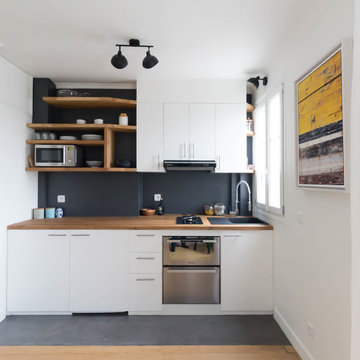
Small modern single-wall eat-in kitchen in Paris with a single-bowl sink, white cabinets, wood benchtops, black splashback, slate splashback, panelled appliances, no island, black floor, brown benchtop, flat-panel cabinets and concrete floors.
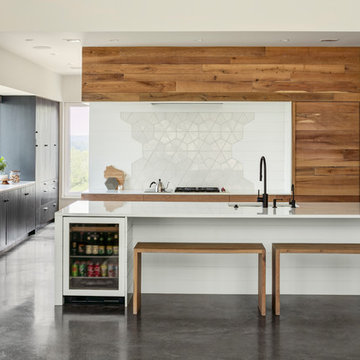
Photo of a modern l-shaped kitchen in Other with an undermount sink, flat-panel cabinets, medium wood cabinets, white splashback, black appliances, concrete floors, with island, grey floor and white benchtop.
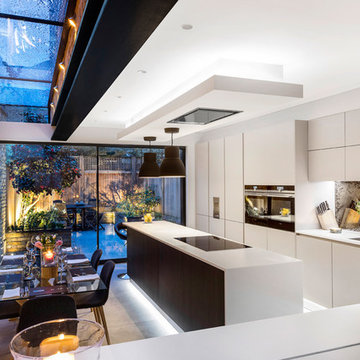
maciek kolodziejski
Design ideas for a contemporary galley eat-in kitchen in London with an undermount sink, flat-panel cabinets, white cabinets, mirror splashback, concrete floors, with island, grey floor and white benchtop.
Design ideas for a contemporary galley eat-in kitchen in London with an undermount sink, flat-panel cabinets, white cabinets, mirror splashback, concrete floors, with island, grey floor and white benchtop.
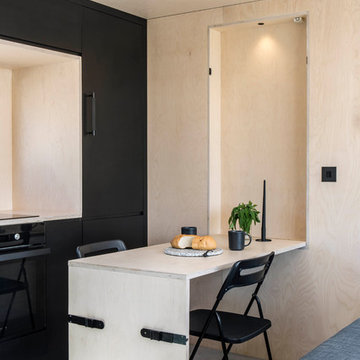
Lucy Walters Photography
Design ideas for a scandinavian kitchen in Oxfordshire with flat-panel cabinets, black cabinets, beige splashback, timber splashback, black appliances, concrete floors, a peninsula, grey floor and beige benchtop.
Design ideas for a scandinavian kitchen in Oxfordshire with flat-panel cabinets, black cabinets, beige splashback, timber splashback, black appliances, concrete floors, a peninsula, grey floor and beige benchtop.
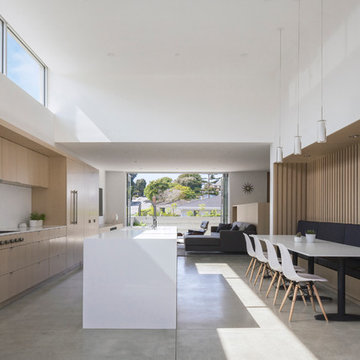
Edward Ogosta
Steve King Photography
Design ideas for a contemporary galley open plan kitchen in Los Angeles with an undermount sink, flat-panel cabinets, light wood cabinets, white splashback, panelled appliances, concrete floors, with island, grey floor and white benchtop.
Design ideas for a contemporary galley open plan kitchen in Los Angeles with an undermount sink, flat-panel cabinets, light wood cabinets, white splashback, panelled appliances, concrete floors, with island, grey floor and white benchtop.
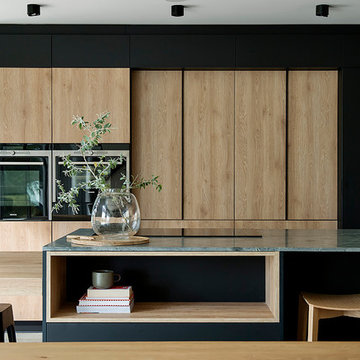
Kitchen design and import by studio origami
photo - Jody Darcy
Photo of a mid-sized contemporary l-shaped eat-in kitchen in Perth with a double-bowl sink, flat-panel cabinets, light wood cabinets, granite benchtops, black appliances, concrete floors, with island, grey floor and grey benchtop.
Photo of a mid-sized contemporary l-shaped eat-in kitchen in Perth with a double-bowl sink, flat-panel cabinets, light wood cabinets, granite benchtops, black appliances, concrete floors, with island, grey floor and grey benchtop.
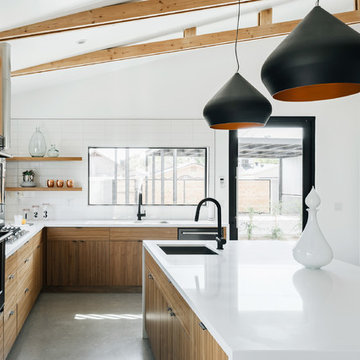
This is an example of a large contemporary l-shaped kitchen in Phoenix with an undermount sink, flat-panel cabinets, medium wood cabinets, quartz benchtops, white splashback, ceramic splashback, stainless steel appliances, concrete floors, with island, grey floor and white benchtop.
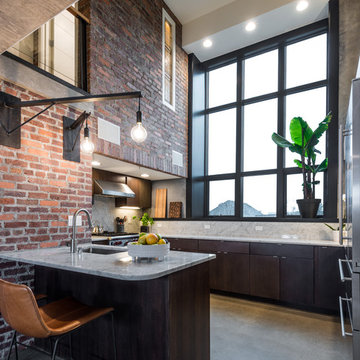
Photos by Andrew Giammarco Photography.
Design ideas for a mid-sized contemporary u-shaped eat-in kitchen in Seattle with an undermount sink, flat-panel cabinets, dark wood cabinets, quartz benchtops, white splashback, stainless steel appliances, concrete floors, a peninsula, grey floor and white benchtop.
Design ideas for a mid-sized contemporary u-shaped eat-in kitchen in Seattle with an undermount sink, flat-panel cabinets, dark wood cabinets, quartz benchtops, white splashback, stainless steel appliances, concrete floors, a peninsula, grey floor and white benchtop.
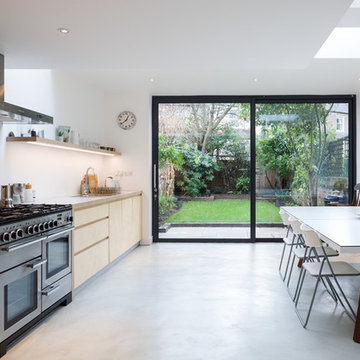
Peter Abrahams
This is an example of a mid-sized contemporary single-wall eat-in kitchen in London with flat-panel cabinets, light wood cabinets, laminate benchtops, no island, white benchtop, stainless steel appliances, concrete floors and grey floor.
This is an example of a mid-sized contemporary single-wall eat-in kitchen in London with flat-panel cabinets, light wood cabinets, laminate benchtops, no island, white benchtop, stainless steel appliances, concrete floors and grey floor.
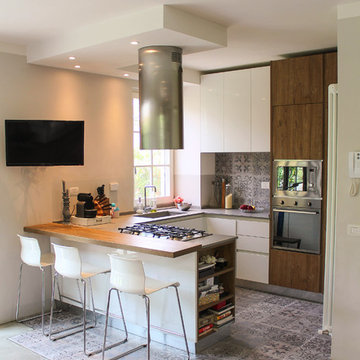
Vista della cucina
Mid-sized contemporary u-shaped kitchen in Other with an undermount sink, flat-panel cabinets, dark wood cabinets, ceramic splashback, concrete floors, a peninsula, grey splashback, stainless steel appliances and grey floor.
Mid-sized contemporary u-shaped kitchen in Other with an undermount sink, flat-panel cabinets, dark wood cabinets, ceramic splashback, concrete floors, a peninsula, grey splashback, stainless steel appliances and grey floor.
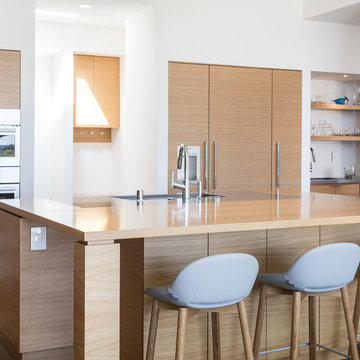
Modern galley kitchen in Sacramento with an undermount sink, flat-panel cabinets, light wood cabinets, grey splashback, stainless steel appliances, concrete floors, with island, grey floor and beige benchtop.
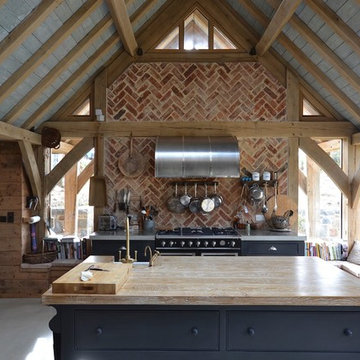
Inspiration for a mid-sized country single-wall kitchen in Other with a farmhouse sink, flat-panel cabinets, blue cabinets, red splashback, brick splashback, concrete floors, with island, grey floor, wood benchtops, stainless steel appliances and beige benchtop.
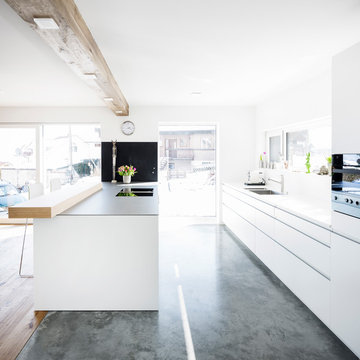
Design ideas for a mid-sized modern galley open plan kitchen in Stuttgart with a single-bowl sink, flat-panel cabinets, white cabinets, stainless steel benchtops, white splashback, glass sheet splashback, black appliances, concrete floors, with island, grey floor and white benchtop.
Kitchen with Flat-panel Cabinets and Concrete Floors Design Ideas
7