Kitchen with Flat-panel Cabinets and Dark Wood Cabinets Design Ideas
Refine by:
Budget
Sort by:Popular Today
21 - 40 of 35,236 photos
Item 1 of 3
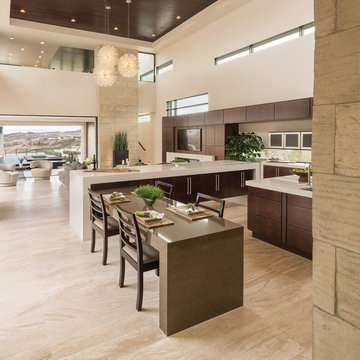
Photography by Trent Bell
Expansive contemporary l-shaped open plan kitchen in Las Vegas with an undermount sink, flat-panel cabinets, dark wood cabinets, stainless steel appliances, multiple islands, beige floor and white benchtop.
Expansive contemporary l-shaped open plan kitchen in Las Vegas with an undermount sink, flat-panel cabinets, dark wood cabinets, stainless steel appliances, multiple islands, beige floor and white benchtop.
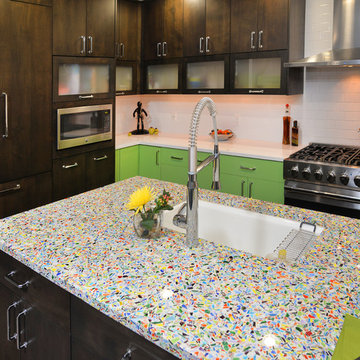
www.vailcabinets.com
Authorized Custom Cupboards Dealer.
Design ideas for a mid-sized eclectic l-shaped eat-in kitchen in Denver with an undermount sink, flat-panel cabinets, dark wood cabinets, quartz benchtops, white splashback, ceramic splashback, stainless steel appliances, light hardwood floors, with island and grey floor.
Design ideas for a mid-sized eclectic l-shaped eat-in kitchen in Denver with an undermount sink, flat-panel cabinets, dark wood cabinets, quartz benchtops, white splashback, ceramic splashback, stainless steel appliances, light hardwood floors, with island and grey floor.
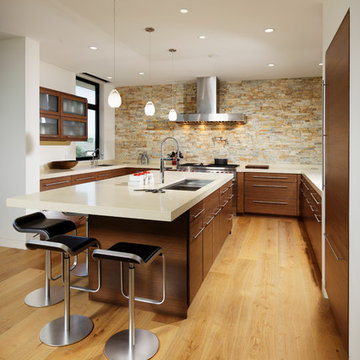
This is an example of a mid-sized contemporary u-shaped open plan kitchen in Orange County with an undermount sink, flat-panel cabinets, dark wood cabinets, beige splashback, stone tile splashback, panelled appliances, with island, light hardwood floors and beige floor.
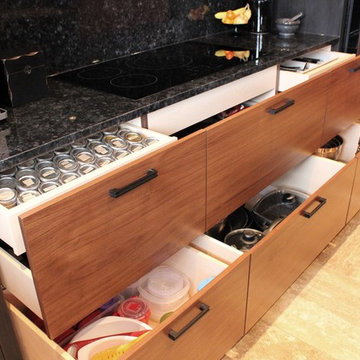
Inspiration for a mid-sized asian single-wall open plan kitchen in Calgary with an undermount sink, flat-panel cabinets, dark wood cabinets, granite benchtops, black splashback, stone slab splashback, black appliances, ceramic floors and with island.
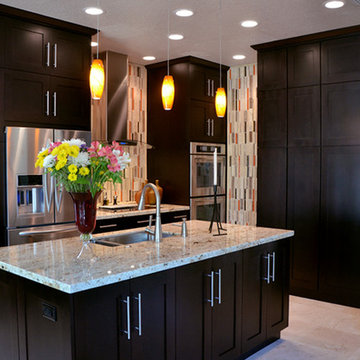
This sleek kitchen was designed using custom depth cabinets by Showplace Wood Products in Maple Espresso, colonial cream granite, marble floors and orange accented mosaic tile walls.
Julie Lehite
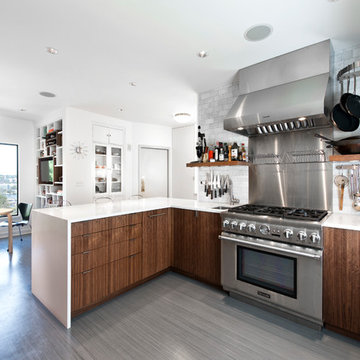
Ocular Proof
This is an example of a contemporary eat-in kitchen in Seattle with flat-panel cabinets, dark wood cabinets, white splashback, stone tile splashback and stainless steel appliances.
This is an example of a contemporary eat-in kitchen in Seattle with flat-panel cabinets, dark wood cabinets, white splashback, stone tile splashback and stainless steel appliances.
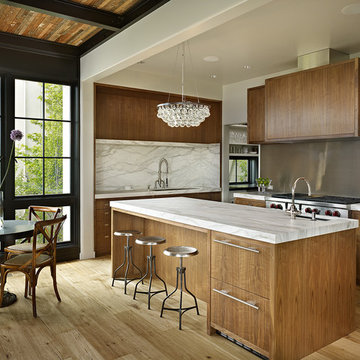
The kitchen is a warm and functional space that utilizes custom walnut cabinetry, stainless steel, and extra-thick calacatta marble.
Photo of a contemporary kitchen in Seattle with stainless steel appliances, flat-panel cabinets, dark wood cabinets, marble benchtops, white splashback and marble splashback.
Photo of a contemporary kitchen in Seattle with stainless steel appliances, flat-panel cabinets, dark wood cabinets, marble benchtops, white splashback and marble splashback.
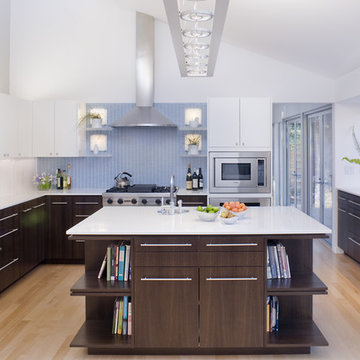
Photos Courtesy of Sharon Risedorph
Contemporary u-shaped kitchen in San Francisco with stainless steel appliances, an undermount sink, flat-panel cabinets, dark wood cabinets and blue splashback.
Contemporary u-shaped kitchen in San Francisco with stainless steel appliances, an undermount sink, flat-panel cabinets, dark wood cabinets and blue splashback.

Complete kitchen remodel. Cut upper bar extend peninsula. New custom cabinets and Bluzonite granite.
Large eat-in kitchen in Las Vegas with an undermount sink, flat-panel cabinets, dark wood cabinets, granite benchtops, white splashback, granite splashback, porcelain floors, beige floor and white benchtop.
Large eat-in kitchen in Las Vegas with an undermount sink, flat-panel cabinets, dark wood cabinets, granite benchtops, white splashback, granite splashback, porcelain floors, beige floor and white benchtop.

This is an example of a mid-sized midcentury l-shaped eat-in kitchen in Sacramento with an undermount sink, flat-panel cabinets, dark wood cabinets, quartz benchtops, grey splashback, ceramic splashback, stainless steel appliances, light hardwood floors, with island, beige floor, white benchtop and exposed beam.

Photo of a modern l-shaped kitchen with an undermount sink, flat-panel cabinets, dark wood cabinets, grey splashback, concrete floors, with island, grey floor and grey benchtop.

The primary material used for the kitchen is iroko,
combined with plywood lined interior cabinetry. A four
metre long skylight installed above the island casts natural light across the beautiful oiled iroko wood. Reeded glass, popular in the 1960´s, was also fitted into the sliding pantry doors. The central island and units were installed on matte black plinths providing a floating appearance above the floor.

isola con piano snack in marmo collemandina
Cucina di Key Cucine
Rivestimento pareti in noce canaletto
Colonne e cucina in Fenix nero
This is an example of a large modern galley open plan kitchen in Milan with flat-panel cabinets, dark wood cabinets, marble benchtops, black splashback, stainless steel appliances, concrete floors, multiple islands, grey floor and grey benchtop.
This is an example of a large modern galley open plan kitchen in Milan with flat-panel cabinets, dark wood cabinets, marble benchtops, black splashback, stainless steel appliances, concrete floors, multiple islands, grey floor and grey benchtop.

The kitchen was designed two years ago and was then erased and redesigned when the world became a different place a year later. As everyone attempted to flatten the curve, our goal in this regard was to create a kitchen that looked forward to a sharp curve down and of a happier time To that promise for happier times, the redesign, a goal was to make the kitchen brighter and more optimistic. This was done by using simple, primary shapes and circular pendants and emphasizing them in contrast, adding a playful countenance. The selection of a dynamic grain of figured walnut also contributes as this once-living material and its sinuous grain adds motion, rhythm, and scale.
Proud of their 1970s home, one challenge of the design was to balance a 1970's feel and stay current. However, many ‘70s references looked and felt outdated. The first step was a changed mindset. Just like the return of the ‘40s bath and the retro movement a few years ago, every era returns in some way. Chronologically, the '70s will soon be here. Our design looked to era-specific furniture and materials of the decade. Figured walnut was so pervasive in the era: this motif was used on car exteriors such as the 1970 Town and Country Station Wagon, which debuted the same year the existing home was built. We also looked at furniture specific to the decade. The console stereo is referenced not only by high legs on the island but also by the knurled metal cabinet knobs reminiscent of often-used stereo dials. Knurled metalwork is also used on the kitchen faucet. The design references the second piece of '70s furniture in our modern TV tray, which is angled to face the television in the family room. Its round pencil and mug holder cutouts follow the design of walnut consoles and dashboard of the station wagon and other elements of the time.

We were commissioned to design and build a new kitchen for this terraced side extension. The clients were quite specific about their style and ideas. After a few variations they fell in love with the floating island idea with fluted solid Utile. The Island top is 100% rubber and the main kitchen run work top is recycled resin and plastic. The cut out handles are replicas of an existing midcentury sideboard.
MATERIALS – Sapele wood doors and slats / birch ply doors with Forbo / Krion work tops / Flute glass.

Midcentury l-shaped eat-in kitchen in Denver with a single-bowl sink, flat-panel cabinets, dark wood cabinets, quartz benchtops, blue splashback, glass tile splashback, stainless steel appliances, light hardwood floors, with island, white benchtop and wood.

This is an example of a large midcentury l-shaped eat-in kitchen in Detroit with an undermount sink, flat-panel cabinets, dark wood cabinets, quartzite benchtops, blue splashback, ceramic splashback, panelled appliances, medium hardwood floors, with island, brown floor and white benchtop.

Mid-sized midcentury u-shaped eat-in kitchen in Sacramento with a single-bowl sink, flat-panel cabinets, dark wood cabinets, quartz benchtops, white splashback, ceramic splashback, stainless steel appliances, porcelain floors, a peninsula, white floor, white benchtop and exposed beam.

Kitchen with walnut cabinets and screen constructed by Woodunique.
Large midcentury galley eat-in kitchen in Little Rock with an undermount sink, dark wood cabinets, quartz benchtops, blue splashback, ceramic splashback, stainless steel appliances, dark hardwood floors, no island, white benchtop, exposed beam, vaulted, flat-panel cabinets and brown floor.
Large midcentury galley eat-in kitchen in Little Rock with an undermount sink, dark wood cabinets, quartz benchtops, blue splashback, ceramic splashback, stainless steel appliances, dark hardwood floors, no island, white benchtop, exposed beam, vaulted, flat-panel cabinets and brown floor.

Photos by Tina Witherspoon.
Large midcentury u-shaped open plan kitchen in Seattle with flat-panel cabinets, dark wood cabinets, quartz benchtops, blue splashback, ceramic splashback, stainless steel appliances, light hardwood floors, with island, black benchtop and wood.
Large midcentury u-shaped open plan kitchen in Seattle with flat-panel cabinets, dark wood cabinets, quartz benchtops, blue splashback, ceramic splashback, stainless steel appliances, light hardwood floors, with island, black benchtop and wood.
Kitchen with Flat-panel Cabinets and Dark Wood Cabinets Design Ideas
2