Kitchen with Flat-panel Cabinets and Granite Splashback Design Ideas
Refine by:
Budget
Sort by:Popular Today
101 - 120 of 1,622 photos
Item 1 of 3
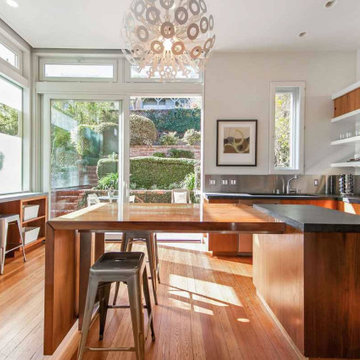
Design ideas for a large traditional galley eat-in kitchen in San Francisco with a double-bowl sink, flat-panel cabinets, medium wood cabinets, granite benchtops, grey splashback, granite splashback, stainless steel appliances, medium hardwood floors, multiple islands, brown floor and brown benchtop.
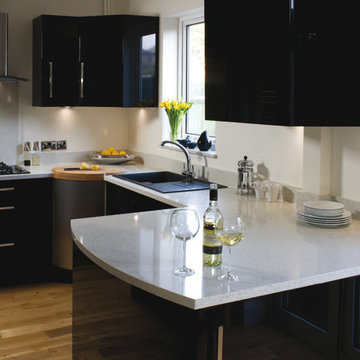
This is an example of a mid-sized contemporary u-shaped kitchen pantry in Jacksonville with black cabinets, granite benchtops, stainless steel appliances, light hardwood floors, a peninsula, brown floor, a single-bowl sink, flat-panel cabinets, white splashback, granite splashback, white benchtop and vaulted.
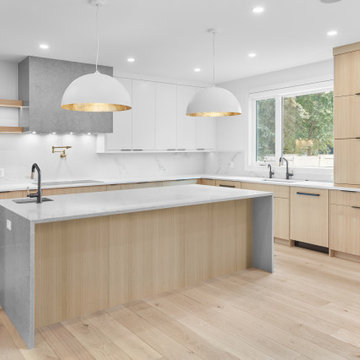
Vertical grain, rift cut white oak with satin lacquer, granite countertops, paneled appliances, flat panel white lacquer upper cabinets, white oak floating shelves and under cabinet, recessed lighting, throughout.
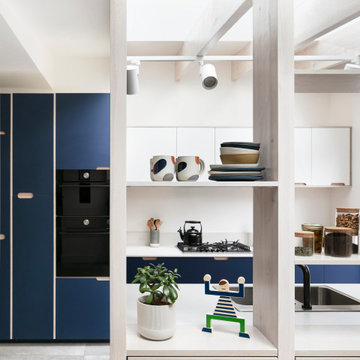
Amos Goldreich Architecture has completed an asymmetric brick extension that celebrates light and modern life for a young family in North London. The new layout gives the family distinct kitchen, dining and relaxation zones, and views to the large rear garden from numerous angles within the home.
The owners wanted to update the property in a way that would maximise the available space and reconnect different areas while leaving them clearly defined. Rather than building the common, open box extension, Amos Goldreich Architecture created distinctly separate yet connected spaces both externally and internally using an asymmetric form united by pale white bricks.
Previously the rear plan of the house was divided into a kitchen, dining room and conservatory. The kitchen and dining room were very dark; the kitchen was incredibly narrow and the late 90’s UPVC conservatory was thermally inefficient. Bringing in natural light and creating views into the garden where the clients’ children often spend time playing were both important elements of the brief. Amos Goldreich Architecture designed a large X by X metre box window in the centre of the sitting room that offers views from both the sitting area and dining table, meaning the clients can keep an eye on the children while working or relaxing.
Amos Goldreich Architecture enlivened and lightened the home by working with materials that encourage the diffusion of light throughout the spaces. Exposed timber rafters create a clever shelving screen, functioning both as open storage and a permeable room divider to maintain the connection between the sitting area and kitchen. A deep blue kitchen with plywood handle detailing creates balance and contrast against the light tones of the pale timber and white walls.
The new extension is clad in white bricks which help to bounce light around the new interiors, emphasise the freshness and newness, and create a clear, distinct separation from the existing part of the late Victorian semi-detached London home. Brick continues to make an impact in the patio area where Amos Goldreich Architecture chose to use Stone Grey brick pavers for their muted tones and durability. A sedum roof spans the entire extension giving a beautiful view from the first floor bedrooms. The sedum roof also acts to encourage biodiversity and collect rainwater.
Continues
Amos Goldreich, Director of Amos Goldreich Architecture says:
“The Framework House was a fantastic project to work on with our clients. We thought carefully about the space planning to ensure we met the brief for distinct zones, while also keeping a connection to the outdoors and others in the space.
“The materials of the project also had to marry with the new plan. We chose to keep the interiors fresh, calm, and clean so our clients could adapt their future interior design choices easily without the need to renovate the space again.”
Clients, Tom and Jennifer Allen say:
“I couldn’t have envisioned having a space like this. It has completely changed the way we live as a family for the better. We are more connected, yet also have our own spaces to work, eat, play, learn and relax.”
“The extension has had an impact on the entire house. When our son looks out of his window on the first floor, he sees a beautiful planted roof that merges with the garden.”
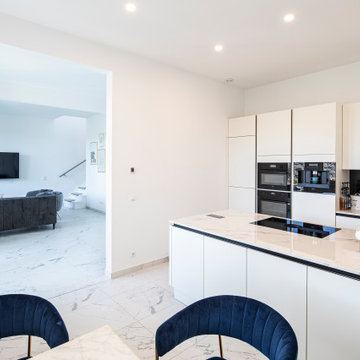
Eine weiße helle Küche hinterlässt immer einen guten Eindruck und ist pflegeleicht. Neuste Geräte und grifflose Türen vervollständigen diesen puristischen modernen Look.
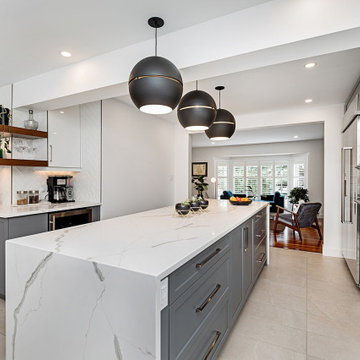
Inspiration for a large modern l-shaped eat-in kitchen in Edmonton with a drop-in sink, flat-panel cabinets, blue cabinets, granite benchtops, white splashback, granite splashback, stainless steel appliances, ceramic floors, with island, beige floor, white benchtop and wood.
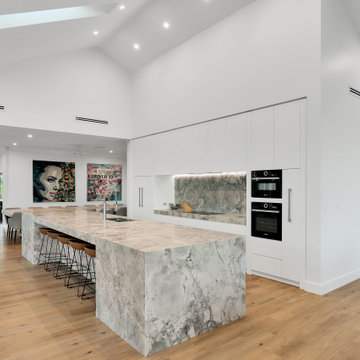
Inspiration for a large modern galley open plan kitchen in Sydney with an undermount sink, flat-panel cabinets, white cabinets, granite benchtops, multi-coloured splashback, granite splashback, black appliances, vinyl floors, with island, multi-coloured floor, multi-coloured benchtop and vaulted.

Modern luxury black and white kitchen by darash design, custom snow white high gloss lacquered no-handles cabinets with railings, covered refrigerator, paneled stainless steel appliances, black granite countertop kitchen island, wood floors and stainless steel undermount sink, high arc faucet, lightings, black lamp light fixtures, and black bar stool chairs furniture.
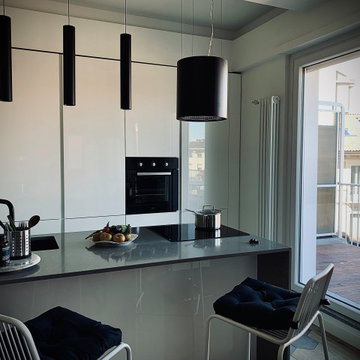
Cucina a vista con isola aperta su open space
Design ideas for a mid-sized contemporary galley open plan kitchen in Turin with an undermount sink, flat-panel cabinets, white cabinets, granite benchtops, grey splashback, granite splashback, black appliances, cement tiles, with island, grey floor, grey benchtop and recessed.
Design ideas for a mid-sized contemporary galley open plan kitchen in Turin with an undermount sink, flat-panel cabinets, white cabinets, granite benchtops, grey splashback, granite splashback, black appliances, cement tiles, with island, grey floor, grey benchtop and recessed.
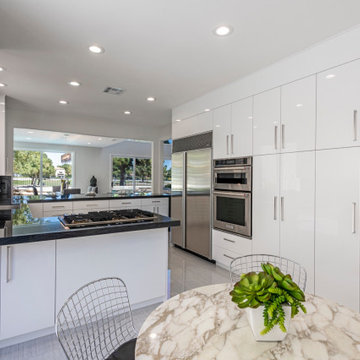
Open concept with bar
Inspiration for a mid-sized modern galley eat-in kitchen in Las Vegas with an undermount sink, flat-panel cabinets, white cabinets, granite benchtops, black splashback, granite splashback, stainless steel appliances, ceramic floors, with island, white floor and black benchtop.
Inspiration for a mid-sized modern galley eat-in kitchen in Las Vegas with an undermount sink, flat-panel cabinets, white cabinets, granite benchtops, black splashback, granite splashback, stainless steel appliances, ceramic floors, with island, white floor and black benchtop.
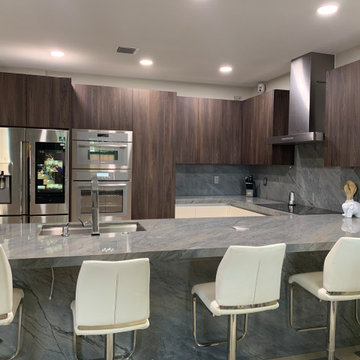
Inspiration for a small modern u-shaped eat-in kitchen in Miami with an undermount sink, flat-panel cabinets, dark wood cabinets, granite benchtops, grey splashback, granite splashback, stainless steel appliances, travertine floors, with island, grey benchtop and beige floor.
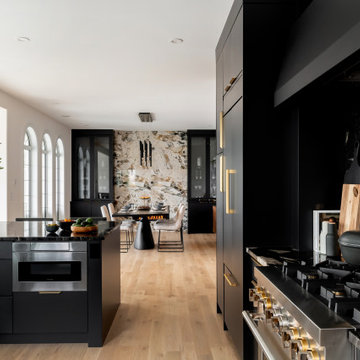
Inspiration for a mid-sized modern u-shaped kitchen in Other with an undermount sink, flat-panel cabinets, black cabinets, granite benchtops, black splashback, granite splashback, stainless steel appliances, light hardwood floors, a peninsula, brown floor and black benchtop.
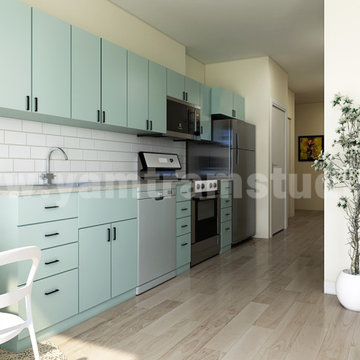
This is unique concept of Kitchen & living room. This Kitchen have light blue cabinet ,sink ,food table & chairs , dummy plant, TV, small tv unit. wooden flooring , white wall ,brick design wall in the kitchen.This is space-saving idea of kitchen-living room with more amenities.
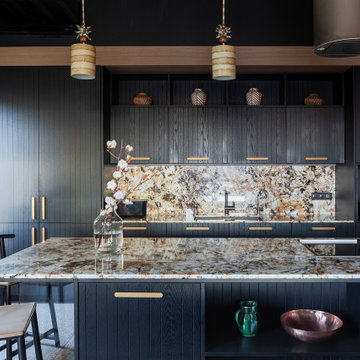
Inspiration for a large country galley eat-in kitchen in Moscow with a single-bowl sink, flat-panel cabinets, black cabinets, granite benchtops, multi-coloured splashback, granite splashback, stainless steel appliances, with island and multi-coloured benchtop.
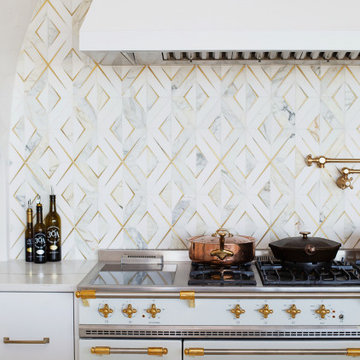
Project Number: M1211
Design/Manufacturer/Installer: Marquis Fine Cabinetry
Collection: Milano
Finish: White Laccato
Features: Adjustable Legs/Soft Close (Standard), Under Cabinet Lighting, Turkish Linen Lined Drawers, Trash Bay Pullout (Standard)
Premium Options: Appliance Panels, Under Cabinet Lighting, Chrome Tray Divider, LED Toe-Kick Lighting, Custom Hood
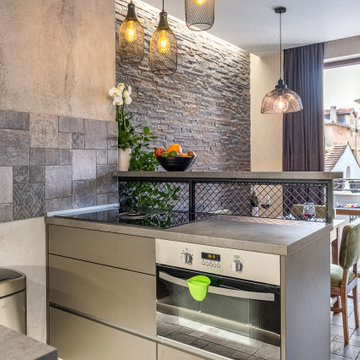
Photo of a small industrial galley kitchen in Other with an integrated sink, flat-panel cabinets, grey cabinets, laminate benchtops, multi-coloured splashback, granite splashback, terra-cotta floors, no island, grey floor and grey benchtop.
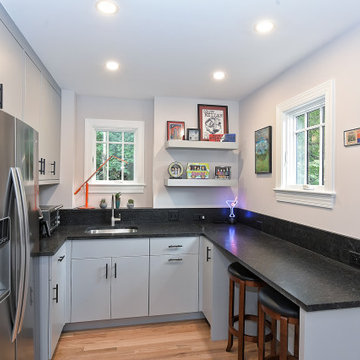
Photo of a small u-shaped kitchen in Charlotte with flat-panel cabinets, granite benchtops, granite splashback and light hardwood floors.
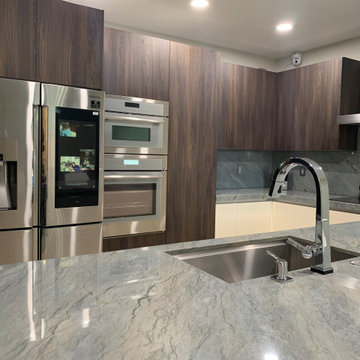
Design ideas for a small modern u-shaped eat-in kitchen in Miami with an undermount sink, flat-panel cabinets, dark wood cabinets, granite benchtops, grey splashback, granite splashback, stainless steel appliances, travertine floors, with island, beige floor and grey benchtop.
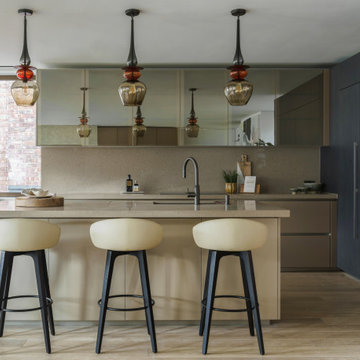
Mirrored cabinets and bespoke pendants add reflection, and movement to this open plan kitchen
Mid-sized contemporary galley open plan kitchen in London with a drop-in sink, flat-panel cabinets, marble benchtops, beige splashback, granite splashback, light hardwood floors, with island, beige floor and beige benchtop.
Mid-sized contemporary galley open plan kitchen in London with a drop-in sink, flat-panel cabinets, marble benchtops, beige splashback, granite splashback, light hardwood floors, with island, beige floor and beige benchtop.
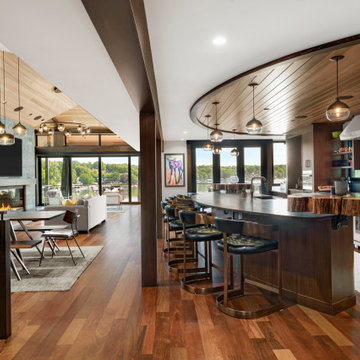
Modern kitchen overlooking lake with large Marvin windows. Fireplace is partial 2 sided. Large curved island allows multiple people to participate in the dinner prep.
Kitchen with Flat-panel Cabinets and Granite Splashback Design Ideas
6